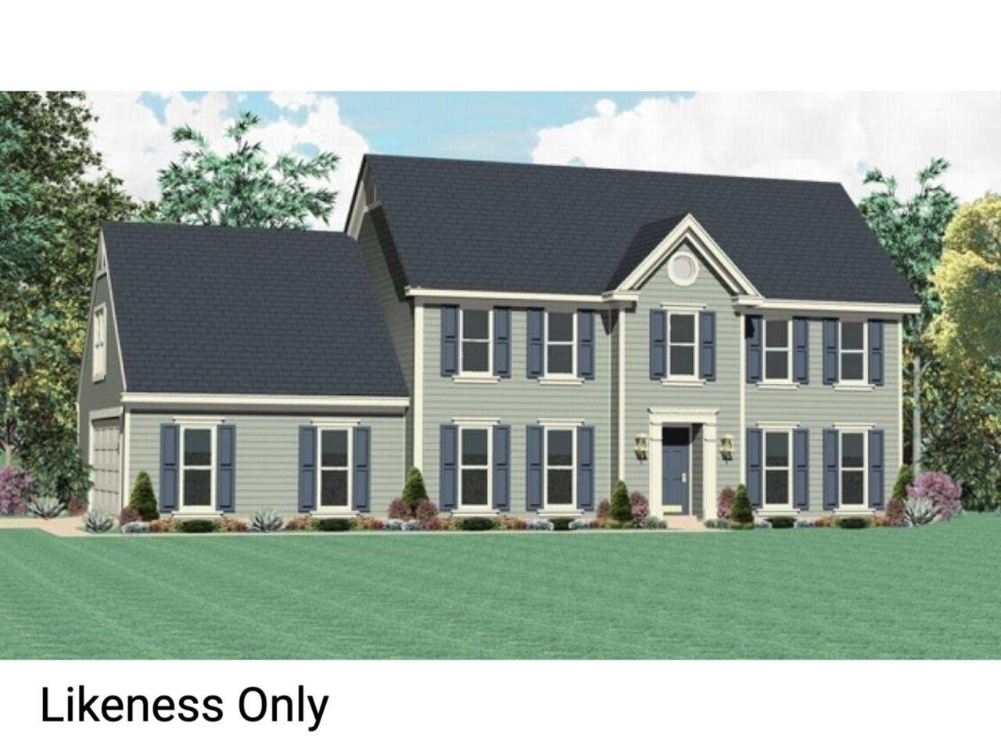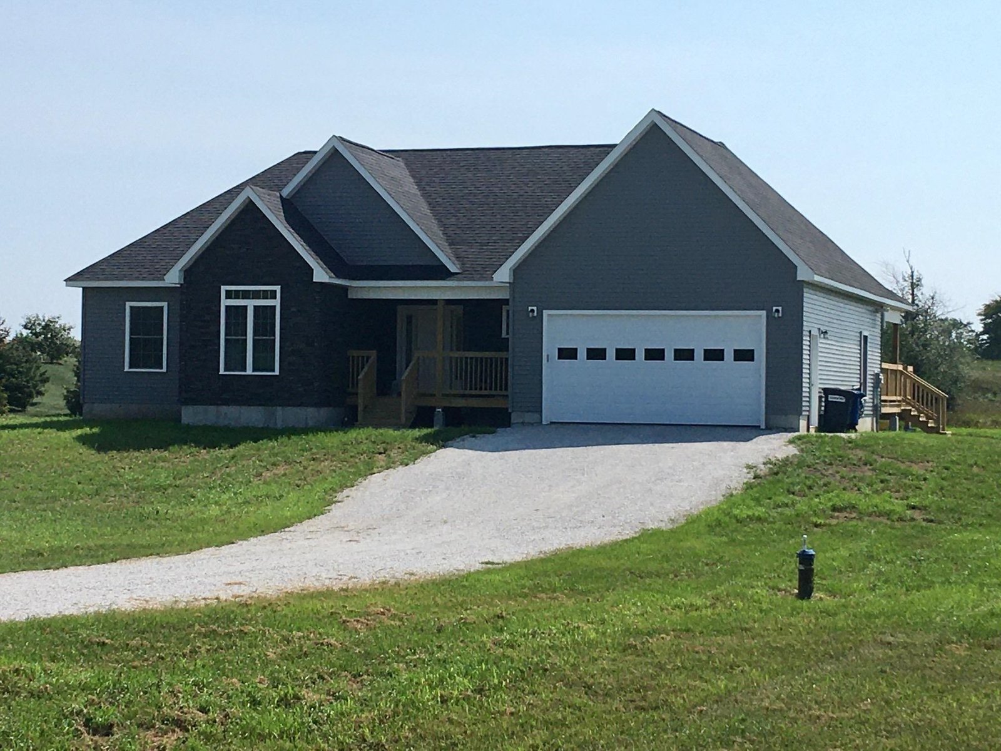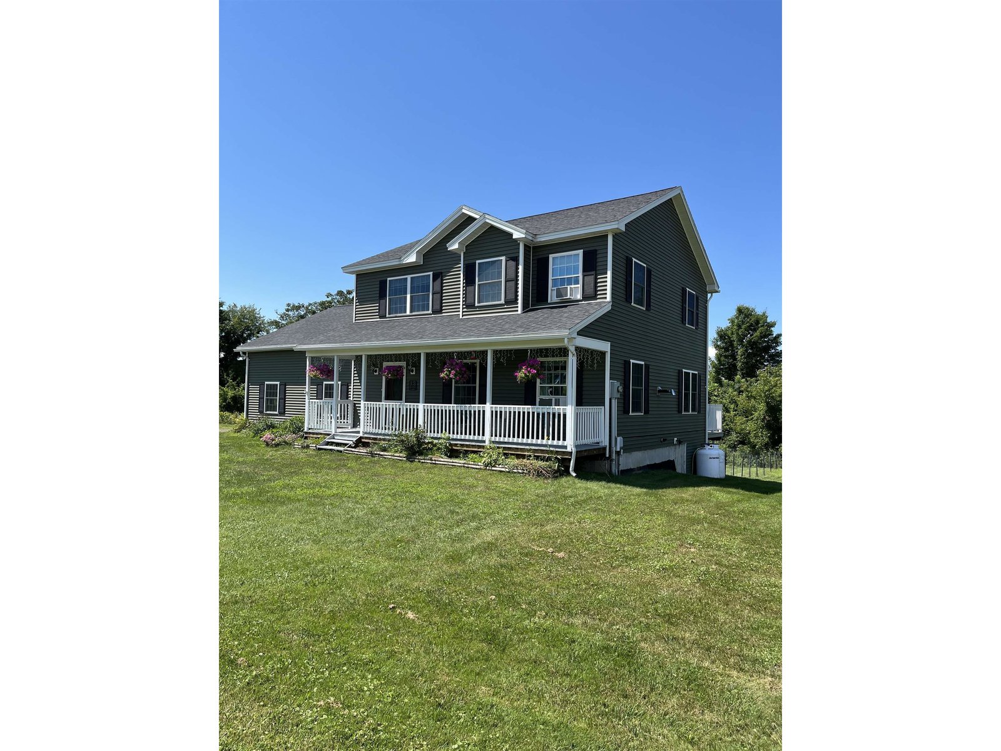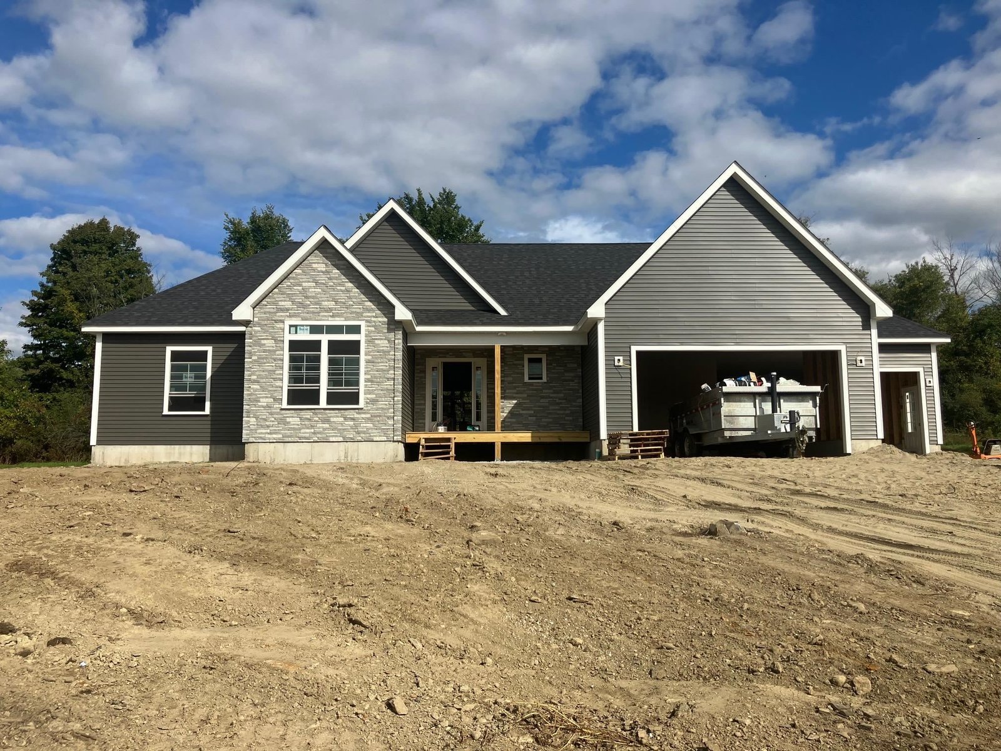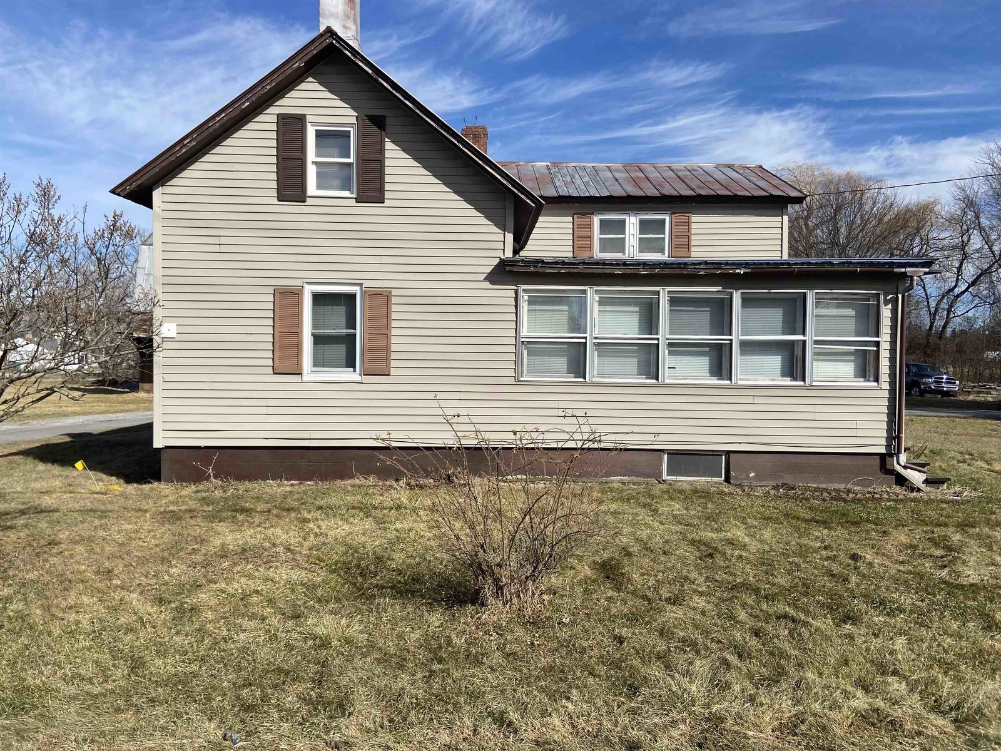Sold Status
$568,750 Sold Price
House Type
3 Beds
2 Baths
1,893 Sqft
Sold By KW Vermont- Enosburg
Similar Properties for Sale
Request a Showing or More Info

Call: 802-863-1500
Mortgage Provider
Mortgage Calculator
$
$ Taxes
$ Principal & Interest
$
This calculation is based on a rough estimate. Every person's situation is different. Be sure to consult with a mortgage advisor on your specific needs.
Franklin County
Located just minutes from St. Albans and exit 20 awaits your brand new home. Open floor plan designed to fit any lifestyle. This beautiful one level craftsman style home features 3 bedroom and 2 Baths with high end finishes. Home features include 9 foot ceilings, stained concrete floors, Marvin windows, quartz countertop, tray ceiling in the primary with a tiled shower and soaking tub. Kitchens and bathroom will have tile/stone backsplash to give the home an even more chic look. The radiant heated floors throughout the home and even the garage will feel great on the feet on those cold winter days. Enjoy the extra storage space or future rec room over garage. The large flat 1.38 acres lot is perfect for entertaining, gardens and play space. This home is very energy efficient with R-30 walls with 1" foam thermal break. Nearing completion and will be ready for its new owners by spring! †
Property Location
Property Details
| Sold Price $568,750 | Sold Date Apr 27th, 2023 | |
|---|---|---|
| List Price $565,000 | Total Rooms 6 | List Date Feb 6th, 2023 |
| Cooperation Fee Unknown | Lot Size 1.38 Acres | Taxes $0 |
| MLS# 4942462 | Days on Market 654 Days | Tax Year |
| Type House | Stories 1 | Road Frontage 230 |
| Bedrooms 3 | Style Ranch, Craftsman | Water Frontage |
| Full Bathrooms 2 | Finished 1,893 Sqft | Construction No, New Construction |
| 3/4 Bathrooms 0 | Above Grade 1,893 Sqft | Seasonal No |
| Half Bathrooms 0 | Below Grade 0 Sqft | Year Built 2022 |
| 1/4 Bathrooms 0 | Garage Size 2 Car | County Franklin |
| Interior FeaturesKitchen Island, Natural Woodwork, Walk-in Closet, Laundry - 1st Floor |
|---|
| Equipment & Appliances, CO Detector |
| ConstructionWood Frame |
|---|
| Basement |
| Exterior FeaturesPatio, Porch - Covered, Window Screens |
| Exterior Vinyl Siding | Disability Features Bathrm w/tub, 1st Floor Bedroom, 1st Floor Full Bathrm, 1st Floor Laundry |
|---|---|
| Foundation Slab - Concrete | House Color white |
| Floors Concrete | Building Certifications |
| Roof Shingle-Architectural | HERS Index |
| DirectionsFrom Exit 20 take a right onto route 207, then a right onto Bushey Road. Jerrymill Lane will be on your right. |
|---|
| Lot Description, Country Setting, Corner, Cul-De-Sac |
| Garage & Parking Attached, |
| Road Frontage 230 | Water Access |
|---|---|
| Suitable Use | Water Type |
| Driveway Paved | Water Body |
| Flood Zone No | Zoning residential |
| School District NA | Middle |
|---|---|
| Elementary | High |
| Heat Fuel Gas-LP/Bottle | Excluded |
|---|---|
| Heating/Cool None, Radiant | Negotiable |
| Sewer Septic, Septic | Parcel Access ROW |
| Water Drilled Well | ROW for Other Parcel |
| Water Heater Gas-Lp/Bottle | Financing |
| Cable Co | Documents |
| Electric Circuit Breaker(s) | Tax ID 639-201-14301 |

† The remarks published on this webpage originate from Listed By Jason Lefebvre of RE/MAX North Professionals via the PrimeMLS IDX Program and do not represent the views and opinions of Coldwell Banker Hickok & Boardman. Coldwell Banker Hickok & Boardman cannot be held responsible for possible violations of copyright resulting from the posting of any data from the PrimeMLS IDX Program.

 Back to Search Results
Back to Search Results