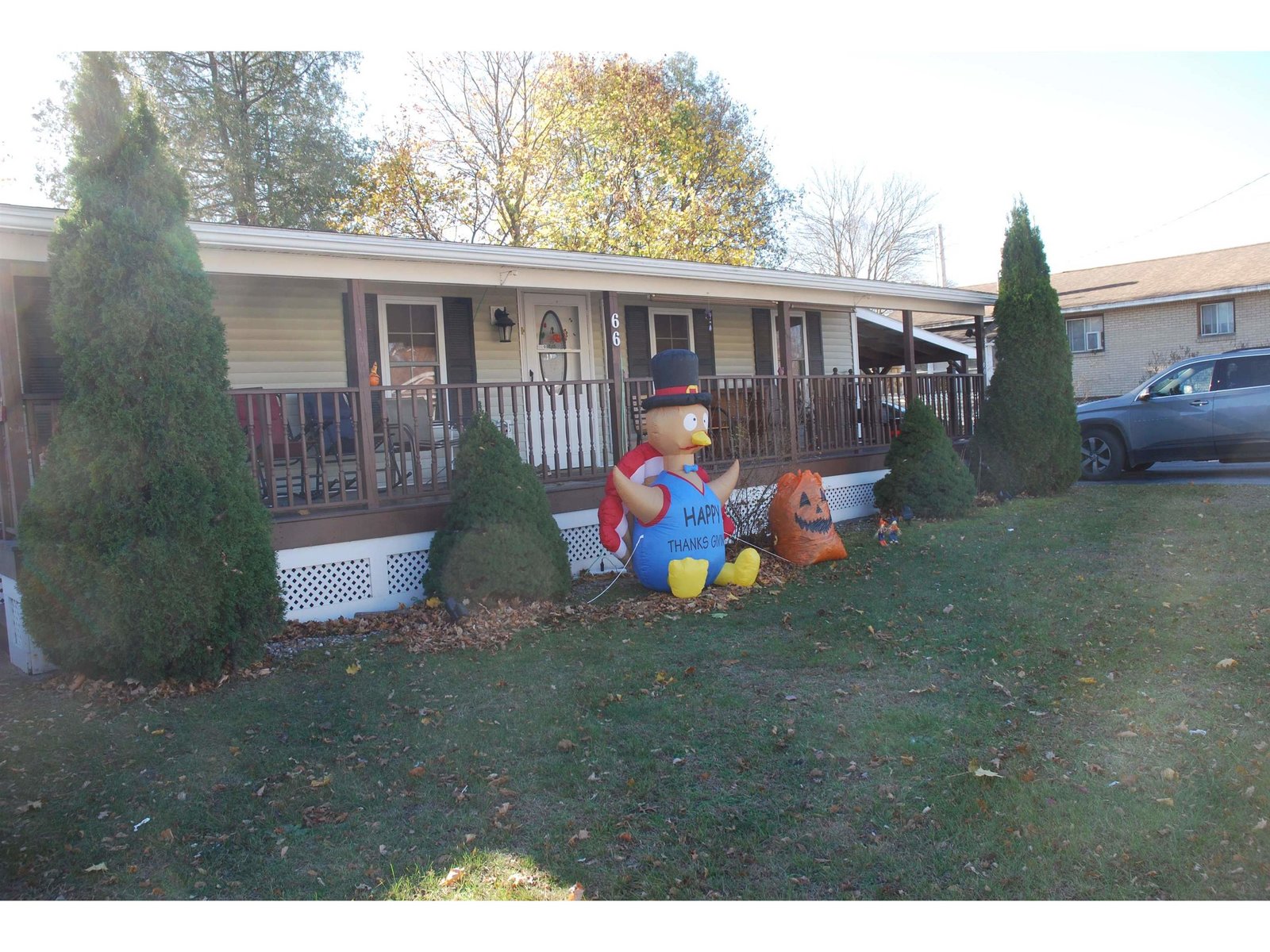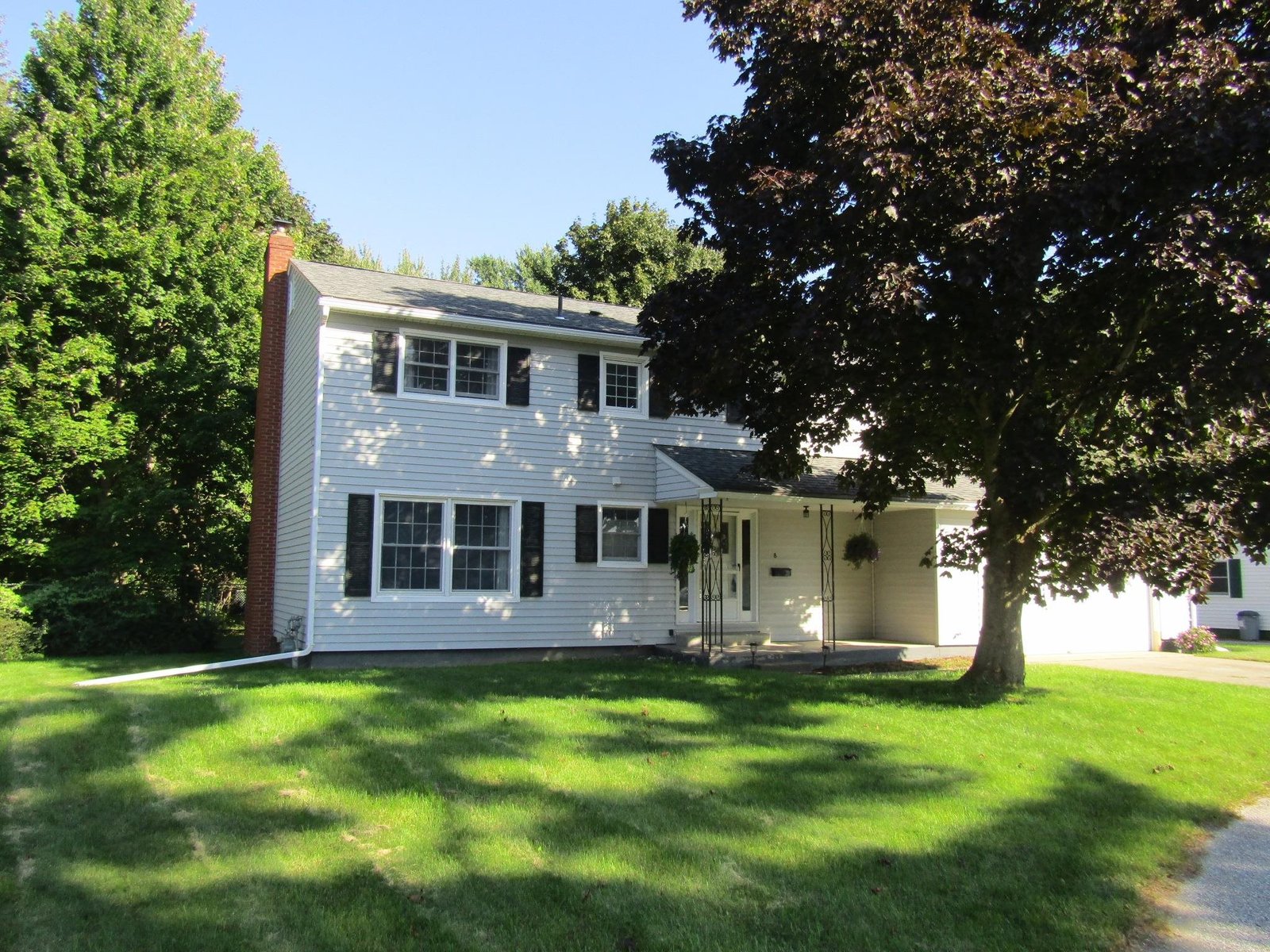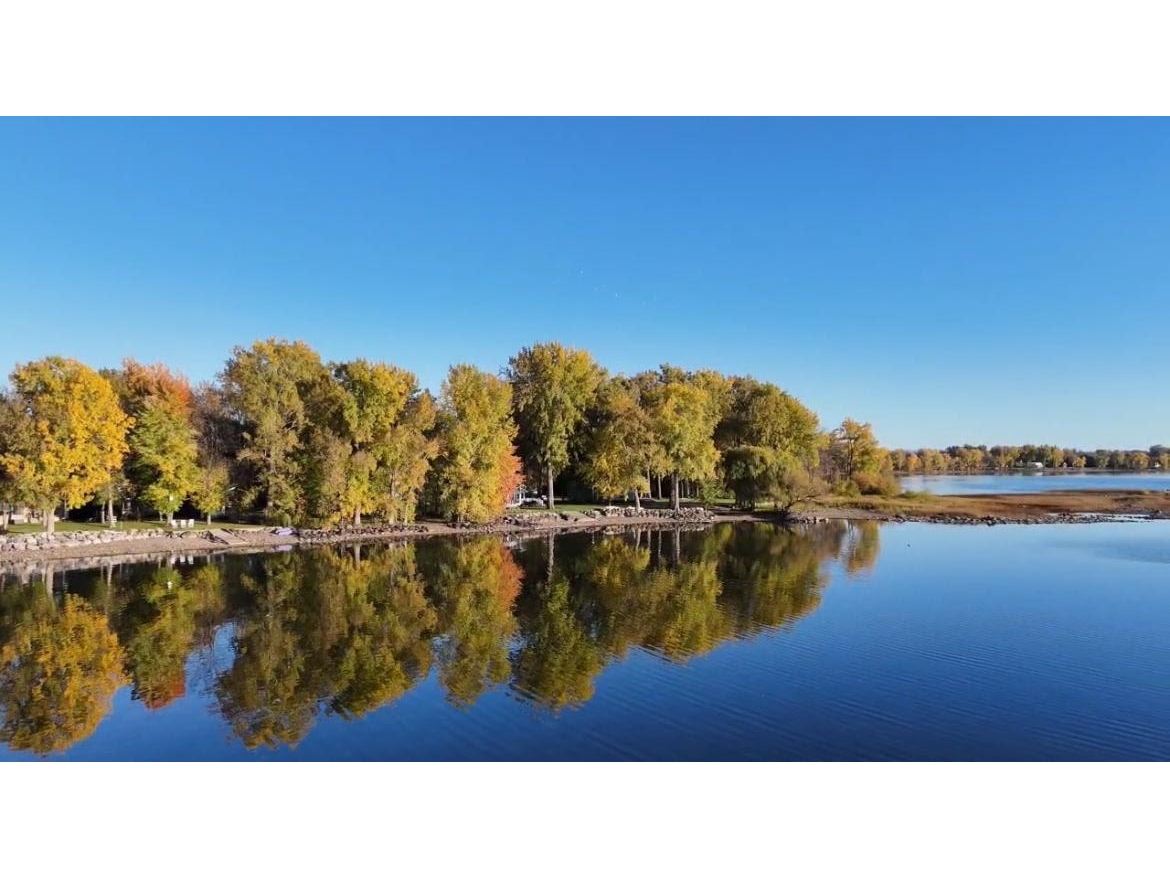Sold Status
$290,000 Sold Price
House Type
2 Beds
2 Baths
1,065 Sqft
Sold By KW Vermont
Similar Properties for Sale
Request a Showing or More Info

Call: 802-863-1500
Mortgage Provider
Mortgage Calculator
$
$ Taxes
$ Principal & Interest
$
This calculation is based on a rough estimate. Every person's situation is different. Be sure to consult with a mortgage advisor on your specific needs.
Franklin County
SEE COVID-19 SHOWING INSTRUCTIONS ATTACHED TO LISTING. Lakefront doesn't get any better than this! Incredible views that never get old, to be enjoyed from the large expansive deck, the large, ready-for-play yard, or from the wall of windows on the lake side of the house. When a lakefront home becomes available, it is a limited commodity. It isn't every day that a homeowner or snow bird wants to give up on the incredible scenery, the drive along the lake and river, the single-level floor plan, making this a great retirement home, the wood-burning fireplace, the great construction from a well-known, local "celebrity,", the attached garage with extra storage and a mezzanine, etc. Many updates have been done throughout the years for your benefit. You will find yourself in awe of your new home on Lake Champlain, the chance that so many dream about. †
Property Location
Property Details
| Sold Price $290,000 | Sold Date Oct 15th, 2020 | |
|---|---|---|
| List Price $295,888 | Total Rooms 5 | List Date Feb 6th, 2020 |
| Cooperation Fee Unknown | Lot Size 0.48 Acres | Taxes $5,033 |
| MLS# 4793085 | Days on Market 1750 Days | Tax Year 2019 |
| Type House | Stories 1 | Road Frontage 85 |
| Bedrooms 2 | Style Ranch | Water Frontage 100 |
| Full Bathrooms 1 | Finished 1,065 Sqft | Construction No, Existing |
| 3/4 Bathrooms 1 | Above Grade 1,065 Sqft | Seasonal No |
| Half Bathrooms 0 | Below Grade 0 Sqft | Year Built 1965 |
| 1/4 Bathrooms 0 | Garage Size 1 Car | County Franklin |
| Interior FeaturesDining Area, Fireplace - Wood, Laundry Hook-ups, Living/Dining |
|---|
| Equipment & AppliancesRefrigerator, Exhaust Hood, Dishwasher, Washer, Dryer, Stove - Electric, Smoke Detector, CO Detector |
| Kitchen 18'4 X 9'4, 1st Floor | Dining Room 11 X 9, 1st Floor | Living Room 13'6 X 11, 1st Floor |
|---|---|---|
| Primary Bedroom 21'9 X 11, 1st Floor | Bedroom 10'4 X 9'7, 1st Floor |
| ConstructionWood Frame |
|---|
| BasementInterior, Partially Finished, Concrete, Interior Stairs, Full |
| Exterior FeaturesDeck, Beach Access |
| Exterior Block | Disability Features |
|---|---|
| Foundation Concrete | House Color |
| Floors Tile, Carpet, Hardwood | Building Certifications |
| Roof Shingle | HERS Index |
| DirectionsFrom Swanton, Take Rte 78 West to West Swanton. Just past the apple orchard, turn Left onto Tabor Road. Continue to the end. Turn Left onto Champlain Street, then Right onto Hog Island Road. Continue past State boat launch, property is on the right, see sign. |
|---|
| Lot Description, Water View, Lake Access, Waterfront-Paragon, View, Lake Frontage, Waterfront, Level, Country Setting, Lake View |
| Garage & Parking Attached, , Driveway, Garage |
| Road Frontage 85 | Water Access |
|---|---|
| Suitable Use | Water Type Lake |
| Driveway Paved | Water Body |
| Flood Zone Unknown | Zoning Residental |
| School District NA | Middle |
|---|---|
| Elementary | High |
| Heat Fuel Oil | Excluded |
|---|---|
| Heating/Cool None, Hot Water, Baseboard | Negotiable |
| Sewer Septic, Private | Parcel Access ROW |
| Water Drilled Well | ROW for Other Parcel |
| Water Heater Electric, Owned | Financing |
| Cable Co | Documents |
| Electric Circuit Breaker(s) | Tax ID 639-201-11256 |

† The remarks published on this webpage originate from Listed By of via the PrimeMLS IDX Program and do not represent the views and opinions of Coldwell Banker Hickok & Boardman. Coldwell Banker Hickok & Boardman cannot be held responsible for possible violations of copyright resulting from the posting of any data from the PrimeMLS IDX Program.

 Back to Search Results
Back to Search Results










