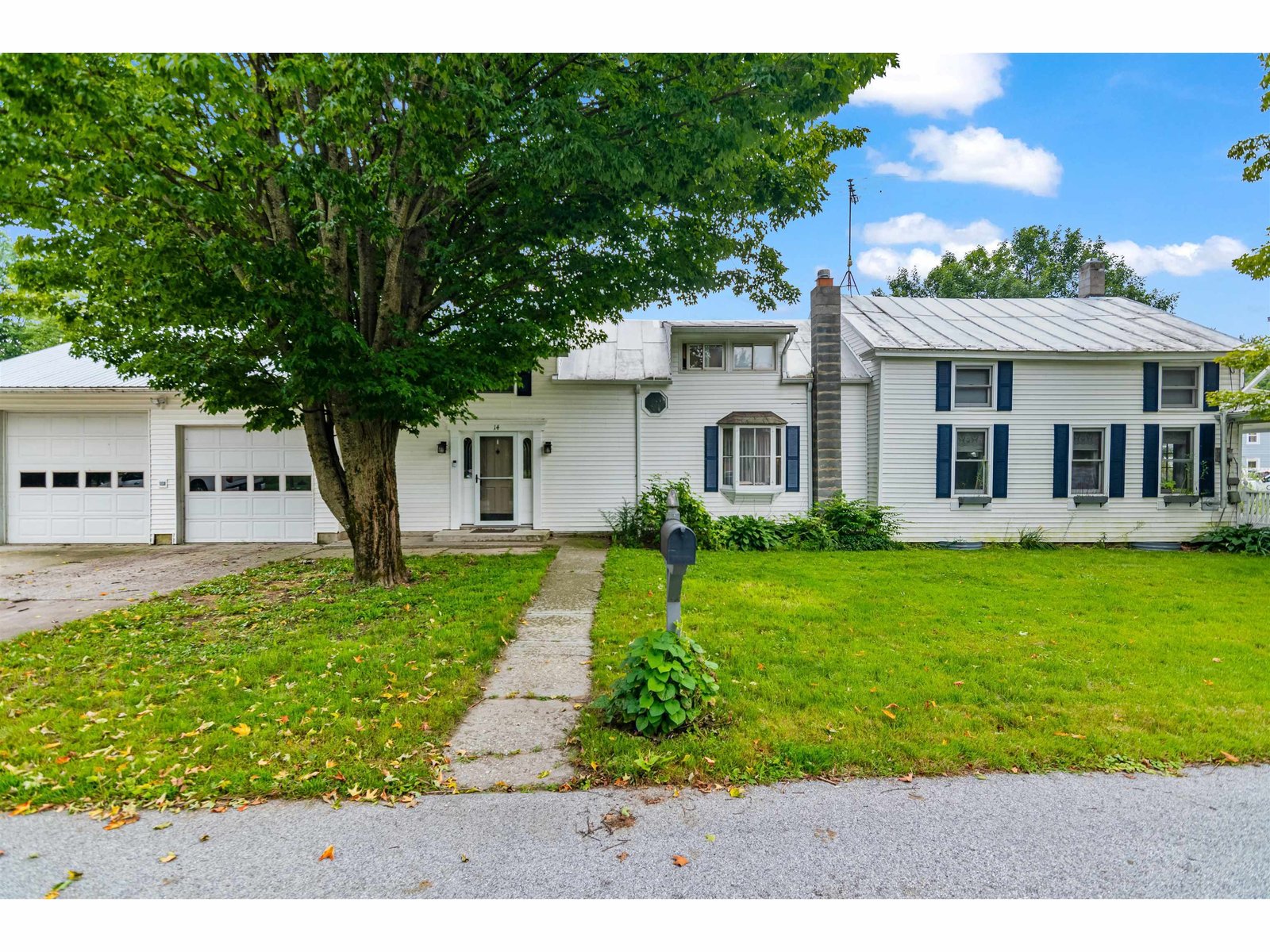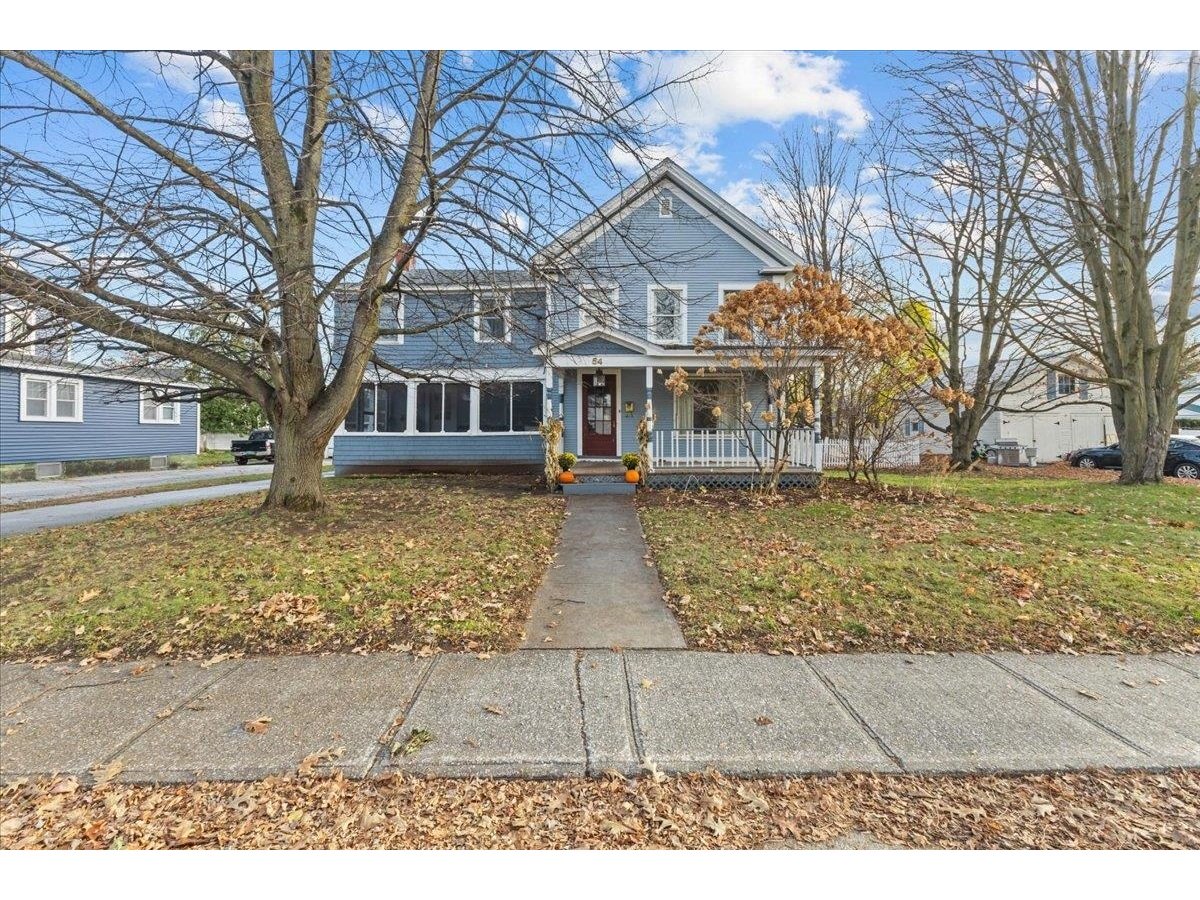Sold Status
$325,000 Sold Price
House Type
3 Beds
3 Baths
2,920 Sqft
Sold By Julie Lamoreaux of Coldwell Banker Hickok and Boardman
Similar Properties for Sale
Request a Showing or More Info

Call: 802-863-1500
Mortgage Provider
Mortgage Calculator
$
$ Taxes
$ Principal & Interest
$
This calculation is based on a rough estimate. Every person's situation is different. Be sure to consult with a mortgage advisor on your specific needs.
Franklin County
Come home to this custom Colonial with many built in additions. House sits on 6 acres of land on a dead end rd. with agricultural potential. Spacious, great for a large family a classic modern touch makes this home great for entertaining and gatherings. The expansive living room features many windows, pine floors, and a wood stove for warm cozy Vermont nights. The kitchen is equipped with a double oven, center island with gas range and a traditionally fitting woodstove. As an added touch, a walk in fully shelved pantry is conveniently located just off the kitchen for all your storage needs. Upstairs is the large Master bedroom with walk in closet and full bathroom. The second level has 2 additional bedrooms and timeless full bath with brass fixtures and claw foot tub. This house exudes craftsmanship throughout from the crown molding, brick hearth, hand crafted mantel, and chandelier lights. To round things out there is storage space in the basement and oversized garage. 5 min. to St. A †
Property Location
Property Details
| Sold Price $325,000 | Sold Date Nov 15th, 2016 | |
|---|---|---|
| List Price $339,900 | Total Rooms 7 | List Date Jul 12th, 2016 |
| Cooperation Fee Unknown | Lot Size 5.98 Acres | Taxes $7,441 |
| MLS# 4504074 | Days on Market 3054 Days | Tax Year 2015 |
| Type House | Stories 2 | Road Frontage 400 |
| Bedrooms 3 | Style Colonial | Water Frontage |
| Full Bathrooms 2 | Finished 2,920 Sqft | Construction Existing |
| 3/4 Bathrooms 1 | Above Grade 2,920 Sqft | Seasonal No |
| Half Bathrooms 0 | Below Grade 0 Sqft | Year Built 1999 |
| 1/4 Bathrooms 0 | Garage Size 2 Car | County Franklin |
| Interior FeaturesIsland, Walk-in Pantry, Wood Stove, 1 Stove |
|---|
| Equipment & AppliancesCook Top-Gas, Dishwasher, Refrigerator, Central Vacuum, Kitchen Island |
| Kitchen 22x15, 1st Floor | Dining Room 14x10, 1st Floor | Living Room 28x17, 1st Floor |
|---|---|---|
| Office/Study 15x10, 1st Floor | Primary Bedroom 19X17, 2nd Floor | Bedroom 13x12, 2nd Floor |
| Bedroom 13x12, 2nd Floor | Bath - Full 2nd Floor | Bath - Full 2nd Floor |
| 1 1st Floor |
| ConstructionExisting |
|---|
| BasementInterior, Unfinished, Concrete |
| Exterior FeaturesPorch-Covered |
| Exterior Wood | Disability Features |
|---|---|
| Foundation Concrete | House Color |
| Floors Tile, Carpet, Softwood, Hardwood | Building Certifications |
| Roof Metal | HERS Index |
| DirectionsFrom exit 20 St. Albans take Rt 207/ Highgate Rd. turn left on Woods Hill rd. Turn rt on Donaldson Rd. go about 1/4 mile. |
|---|
| Lot DescriptionLevel, View, Pasture, Valley |
| Garage & Parking Attached, 2 Parking Spaces |
| Road Frontage 400 | Water Access |
|---|---|
| Suitable UseAgriculture/Produce, Horse/Animal Farm, Land:Mixed | Water Type |
| Driveway Crushed/Stone | Water Body |
| Flood Zone No | Zoning Res |
| School District Missisquoi Valley UHSD 7 | Middle |
|---|---|
| Elementary Swanton School | High Missisquoi Valley UHSD #7 |
| Heat Fuel Oil | Excluded |
|---|---|
| Heating/Cool None, Hot Water, Baseboard | Negotiable |
| Sewer Shared, Mound | Parcel Access ROW |
| Water Unknown, Drilled Well | ROW for Other Parcel |
| Water Heater Off Boiler, Oil | Financing Conventional |
| Cable Co | Documents Property Disclosure |
| Electric 200 Amp | Tax ID 639-201-10721 |

† The remarks published on this webpage originate from Listed By Cheryl Boissoneault of CENTURY 21 MRC via the PrimeMLS IDX Program and do not represent the views and opinions of Coldwell Banker Hickok & Boardman. Coldwell Banker Hickok & Boardman cannot be held responsible for possible violations of copyright resulting from the posting of any data from the PrimeMLS IDX Program.

 Back to Search Results
Back to Search Results










