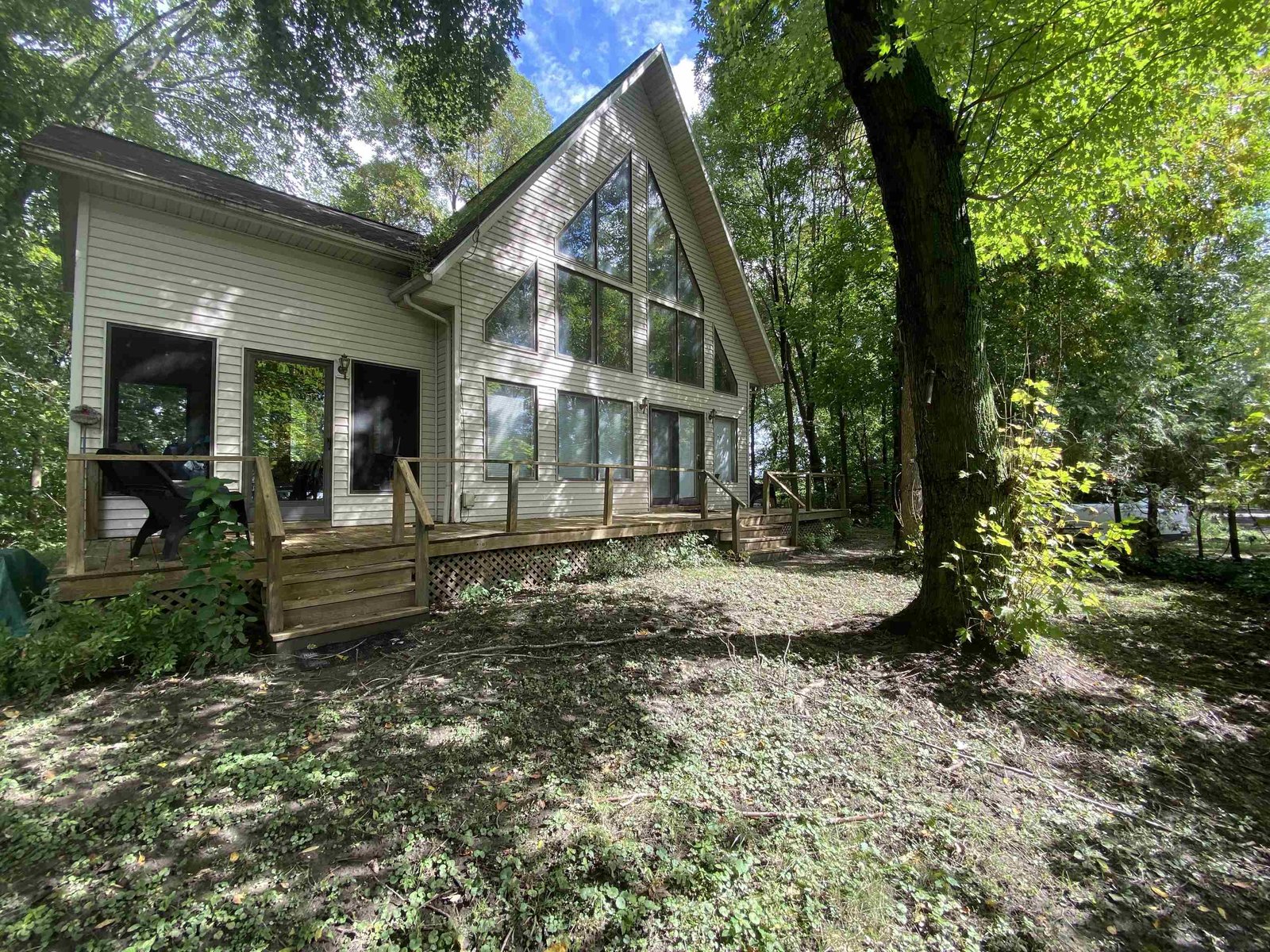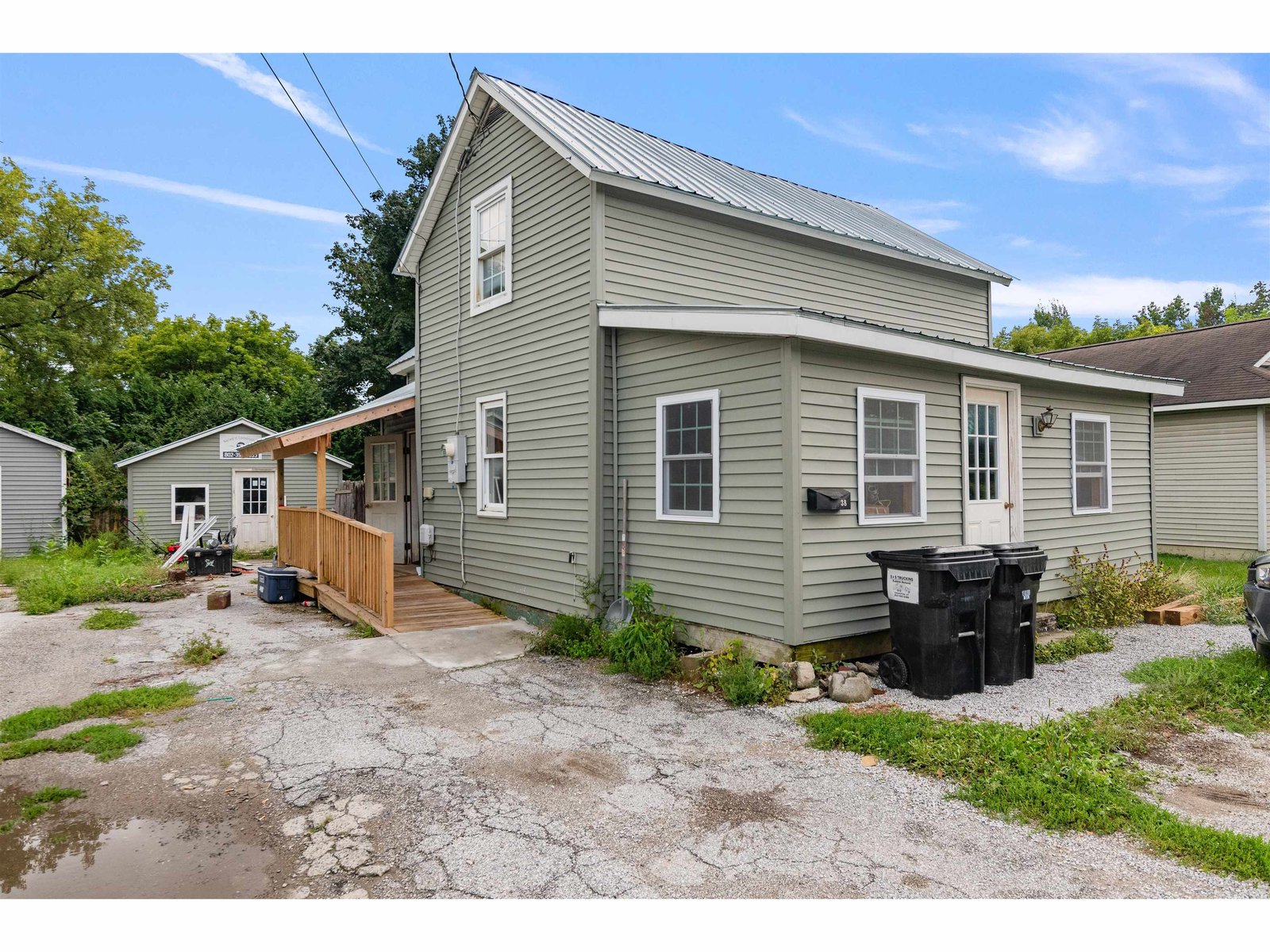Sold Status
$320,000 Sold Price
House Type
3 Beds
2 Baths
1,628 Sqft
Sold By Bill Mouflouze & Associates Real Estate
Similar Properties for Sale
Request a Showing or More Info

Call: 802-863-1500
Mortgage Provider
Mortgage Calculator
$
$ Taxes
$ Principal & Interest
$
This calculation is based on a rough estimate. Every person's situation is different. Be sure to consult with a mortgage advisor on your specific needs.
Franklin County
Lake Champlain direct waterfront home. This year round home is located on the southern tip of Hog Island Point providing amazing panoramic views from Jay Peak all the way to the Adirondacks! This home has been completely remodeled/rehabed over the past few years and shows like a new home. The list of improvements is too extensive to list. Open floor plan, cathedral ceilings, and plenty of natural light provide for a great environment to enjoy the Lake and views. †
Property Location
Property Details
| Sold Price $320,000 | Sold Date Jul 1st, 2011 | |
|---|---|---|
| List Price $335,000 | Total Rooms 8 | List Date Aug 23rd, 2010 |
| Cooperation Fee Unknown | Lot Size 0.39 Acres | Taxes $3,480 |
| MLS# 4020332 | Days on Market 5204 Days | Tax Year 09-10 |
| Type House | Stories 1 | Road Frontage 85 |
| Bedrooms 3 | Style Ranch | Water Frontage 85 |
| Full Bathrooms 1 | Finished 1,628 Sqft | Construction Existing |
| 3/4 Bathrooms 1 | Above Grade 1,628 Sqft | Seasonal No |
| Half Bathrooms 0 | Below Grade 0 Sqft | Year Built 1976 |
| 1/4 Bathrooms | Garage Size 1 Car | County Franklin |
| Interior Features1st Floor Laundry, B-fast Nook/Room, Cathedral Ceilings, Ceiling Fan, Kitchen/Dining, Living Room, Natural Woodwork |
|---|
| Equipment & AppliancesDishwasher, Dryer, Microwave, Range-Electric, Refrigerator, Washer |
| Primary Bedroom 12 x 14'6 1st Floor | 2nd Bedroom 9 x 11 1st Floor | 3rd Bedroom 9 x 11 1st Floor |
|---|---|---|
| Living Room 18 x 18 1st Floor | Kitchen 9 x 16'6 1st Floor | Dining Room 9 x 11'6 1st Floor |
| Family Room 9'6 x 25'6 1st Floor | Utility Room 6'6 x 9 1st Floor | Full Bath 1st Floor |
| 3/4 Bath 1st Floor |
| ConstructionLog Home, Post and Beam, Wood Frame |
|---|
| BasementCrawl Space, Gravel |
| Exterior FeaturesDeck |
| Exterior Vinyl | Disability Features |
|---|---|
| Foundation Concrete | House Color |
| Floors Carpet,Hardwood,Vinyl | Building Certifications |
| Roof Shingle-Architectural | HERS Index |
| DirectionsFrom Swanton take Rt. 78 West, left onto Tabor Point Rd., at end turn left onto Champlain St., then right onto Hog Island Rd., last house before pavement ends on right. |
|---|
| Lot DescriptionMountain View, Waterfront |
| Garage & Parking Attached |
| Road Frontage 85 | Water Access Owned |
|---|---|
| Suitable UseNot Applicable | Water Type Lake |
| Driveway Gravel | Water Body Lake Champlain |
| Flood Zone No | Zoning R3 |
| School District NA | Middle Missisiquoi Valley Union Sch |
|---|---|
| Elementary Swanton School | High Missisquoi Valley UHSD #7 |
| Heat Fuel Gas-LP/Bottle | Excluded |
|---|---|
| Heating/Cool Baseboard, Hot Water | Negotiable |
| Sewer Mound | Parcel Access ROW No |
| Water Drilled Well | ROW for Other Parcel No |
| Water Heater Electric | Financing Conventional |
| Cable Co | Documents Deed, Property Disclosure |
| Electric Circuit Breaker(s) | Tax ID 63920111259 |

† The remarks published on this webpage originate from Listed By PJ Poquette of Paul Poquette Realty Group, LLC via the PrimeMLS IDX Program and do not represent the views and opinions of Coldwell Banker Hickok & Boardman. Coldwell Banker Hickok & Boardman cannot be held responsible for possible violations of copyright resulting from the posting of any data from the PrimeMLS IDX Program.

 Back to Search Results
Back to Search Results










