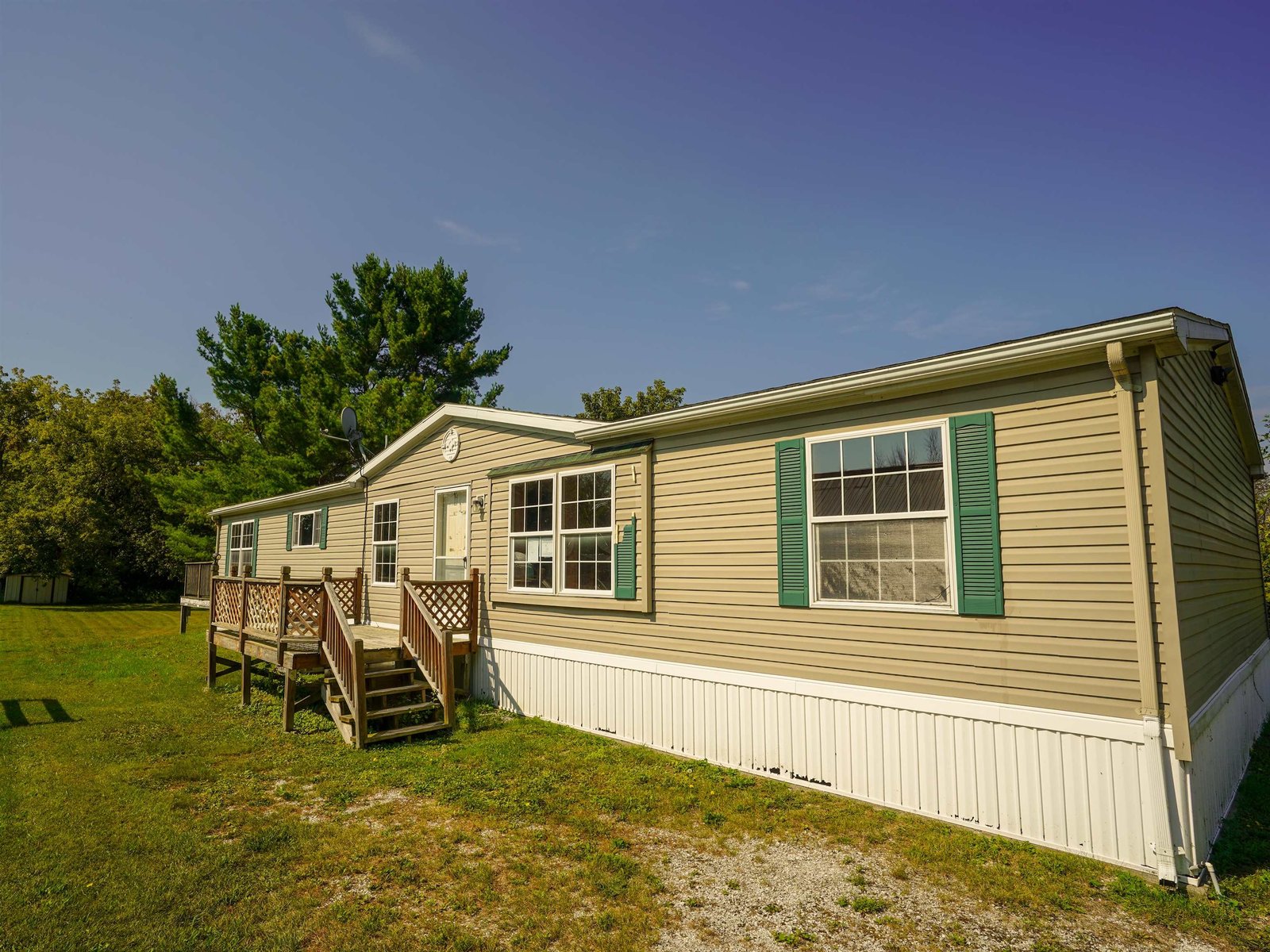Sold Status
$206,000 Sold Price
House Type
4 Beds
2 Baths
2,336 Sqft
Sold By CENTURY 21 MRC
Similar Properties for Sale
Request a Showing or More Info

Call: 802-863-1500
Mortgage Provider
Mortgage Calculator
$
$ Taxes
$ Principal & Interest
$
This calculation is based on a rough estimate. Every person's situation is different. Be sure to consult with a mortgage advisor on your specific needs.
Franklin County
Village home with river views. This house is located in Swanton village just 3/4 mile for I-89 and has great character. This house has several built-in shelves and storage areas. The home has over 2300 sf of living space and a large back yard, a patio with partially fenced in play area, and a shed. The lot overlooks the Marble Mill park that has kids play areas, tennis courts and public access to the Missisquoi River. A first floor master suite option with first floor fully handicapped accessible bathroom with walk-in jet tub and shower. The house could make a nice option for a blended family as it has completely separate sleeping areas. The main house offers 4 additional bedrooms upstairs and another full bath. Natural gas and Swanton Electric help keep the utility bills to a minimum. Easy access to the downtown conveniences and a large lot with enough room to build a garage give this house some great current and potential options. Hard to find a village lot with this large a yard. †
Property Location
Property Details
| Sold Price $206,000 | Sold Date May 18th, 2018 | |
|---|---|---|
| List Price $199,000 | Total Rooms 9 | List Date Feb 23rd, 2018 |
| Cooperation Fee Unknown | Lot Size 0.53 Acres | Taxes $5,090 |
| MLS# 4678405 | Days on Market 2463 Days | Tax Year 2017 |
| Type House | Stories 2 | Road Frontage 100 |
| Bedrooms 4 | Style Colonial | Water Frontage |
| Full Bathrooms 2 | Finished 2,336 Sqft | Construction No, Existing |
| 3/4 Bathrooms 0 | Above Grade 2,336 Sqft | Seasonal No |
| Half Bathrooms 0 | Below Grade 0 Sqft | Year Built 1880 |
| 1/4 Bathrooms 0 | Garage Size Car | County Franklin |
| Interior FeaturesBlinds, Ceiling Fan, Fireplaces - 1, Natural Woodwork, Walk-in Closet, Laundry - 1st Floor |
|---|
| Equipment & AppliancesRefrigerator, Dishwasher, Range-Electric, Wall AC Units |
| Kitchen - Eat-in 24 x 16, 1st Floor | Den 15 x 15, 1st Floor | Living Room 12 x 12, 1st Floor |
|---|---|---|
| Dining Room 12 x 9, 1st Floor | Bedroom 16 x 14, 1st Floor | Primary Bedroom 13 x 12, 2nd Floor |
| Bedroom 15 x 12, 2nd Floor | Bedroom 11 x 11, 2nd Floor | Bedroom 12 x 11, 2nd Floor |
| ConstructionWood Frame |
|---|
| BasementInterior, Unfinished, Unfinished |
| Exterior FeaturesPorch - Enclosed |
| Exterior Vinyl | Disability Features |
|---|---|
| Foundation Stone | House Color White |
| Floors | Building Certifications |
| Roof Standing Seam, Shingle-Asphalt | HERS Index |
| DirectionsFrom I-89 North take Exit 21 Swanton turn left on Route 78/First st West turn right on Broadway Street. Turn left on Canada St See sign on the right. |
|---|
| Lot Description, Level, Trail/Near Trail, Water View |
| Garage & Parking , |
| Road Frontage 100 | Water Access |
|---|---|
| Suitable Use | Water Type |
| Driveway Paved | Water Body |
| Flood Zone No | Zoning Residential |
| School District Franklin Northwest | Middle Missisquoi Valley Union Jshs |
|---|---|
| Elementary Swanton School | High Missisquoi Valley UHSD #7 |
| Heat Fuel Gas-Natural | Excluded |
|---|---|
| Heating/Cool Baseboard | Negotiable |
| Sewer Public | Parcel Access ROW |
| Water Public | ROW for Other Parcel |
| Water Heater Gas-Natural | Financing |
| Cable Co Comcast | Documents |
| Electric 200 Amp | Tax ID 639-201-10521 |

† The remarks published on this webpage originate from Listed By of via the PrimeMLS IDX Program and do not represent the views and opinions of Coldwell Banker Hickok & Boardman. Coldwell Banker Hickok & Boardman cannot be held responsible for possible violations of copyright resulting from the posting of any data from the PrimeMLS IDX Program.

 Back to Search Results
Back to Search Results










