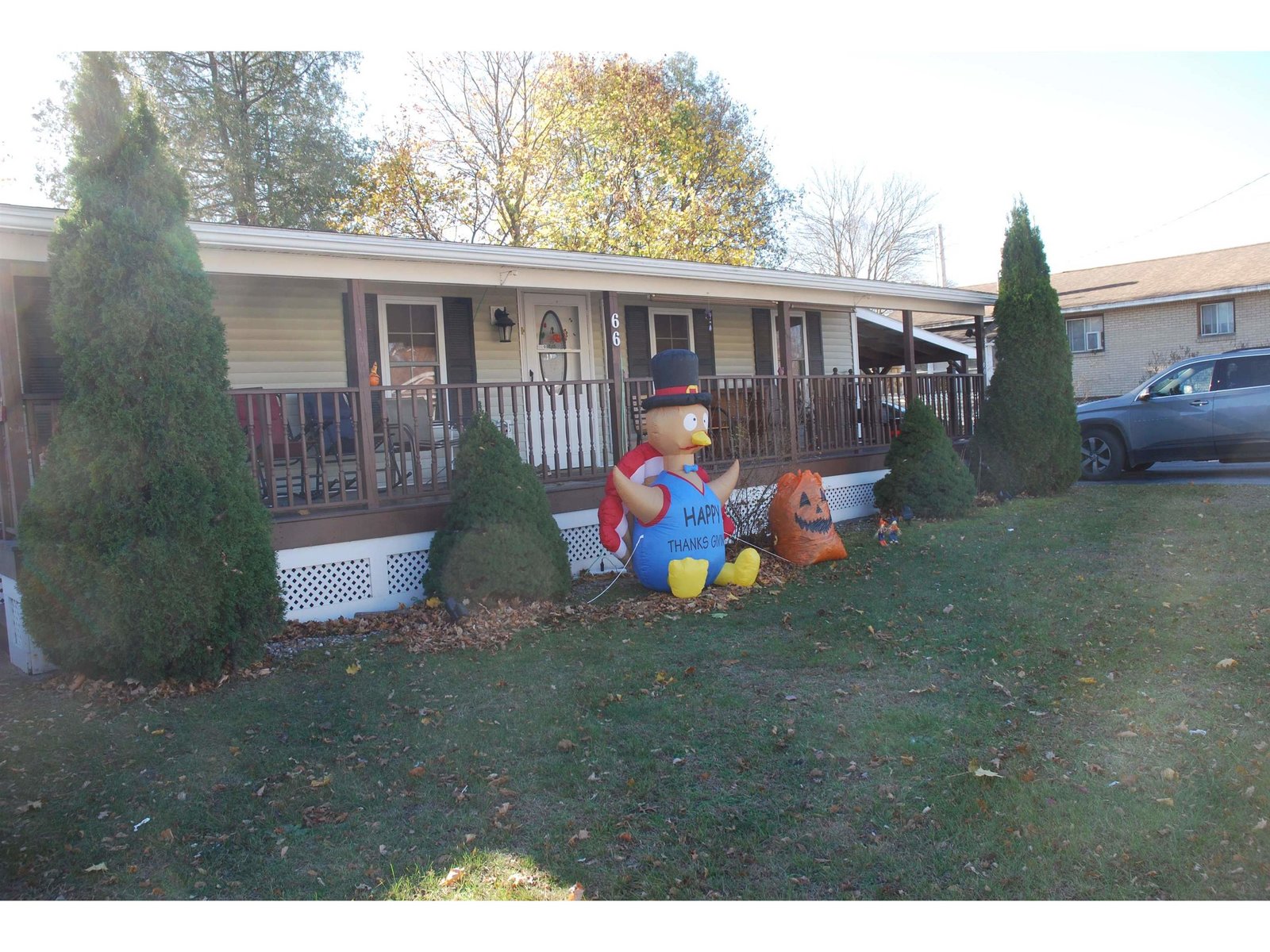Sold Status
$300,000 Sold Price
House Type
3 Beds
2 Baths
1,730 Sqft
Sold By CENTURY 21 MRC
Similar Properties for Sale
Request a Showing or More Info

Call: 802-863-1500
Mortgage Provider
Mortgage Calculator
$
$ Taxes
$ Principal & Interest
$
This calculation is based on a rough estimate. Every person's situation is different. Be sure to consult with a mortgage advisor on your specific needs.
Franklin County
Come check out this beautiful farmhouse-style home, complete with 20X20 front porch, side yard with fire pit, room for an above-ground pool, and two car garage. Fenced in back yard currently used for dog. Step inside to the tastefully updated kitchen through the breezeway, with butcher block built-in countertops and a separate dining area. Laundry room with pantry attached offers new stackable gas washer and dryer combination, and access to unfinished attic space that could be transformed into additional living space. Home was spray-foam insulated throughout entire attic space in 2021. Enjoy the ease of having two full bathrooms, one on each floor, and the additional bonus rooms, currently used as bedrooms for a total of 5. The list of upgrades with this property is long, and further possibilities longer. Perfect home for a large family with little-to-no work needed. Seller is a Vermont Licensed Realtor. †
Property Location
Property Details
| Sold Price $300,000 | Sold Date Apr 22nd, 2022 | |
|---|---|---|
| List Price $275,000 | Total Rooms 12 | List Date Mar 4th, 2022 |
| Cooperation Fee Unknown | Lot Size 0.2 Acres | Taxes $4,480 |
| MLS# 4899796 | Days on Market 993 Days | Tax Year 2022 |
| Type House | Stories 2 | Road Frontage 190 |
| Bedrooms 3 | Style Farmhouse | Water Frontage |
| Full Bathrooms 2 | Finished 1,730 Sqft | Construction No, Existing |
| 3/4 Bathrooms 0 | Above Grade 1,730 Sqft | Seasonal No |
| Half Bathrooms 0 | Below Grade 0 Sqft | Year Built 1880 |
| 1/4 Bathrooms 0 | Garage Size 2 Car | County Franklin |
| Interior FeaturesCeiling Fan, Dining Area, Programmable Thermostat, Laundry - 1st Floor |
|---|
| Equipment & AppliancesWasher, Dishwasher, Microwave, Stove - Gas, Dryer - Gas, CO Detector, Smoke Detector, Smoke Detector |
| Kitchen 15.5 X 12.2, 1st Floor | Dining Room 15 X 10, 1st Floor | Laundry Room 10.3 X 11.6, 1st Floor |
|---|---|---|
| Living Room 13.6 X 12.6, 1st Floor | Bath - Full 10 X 4.5, 1st Floor | Bonus Room 14.7 X 12.9 + Nook 10 X 7.8, 1st Floor |
| Bath - Full 8.8 X 6.5, 2nd Floor | Bedroom 12.7 X 10, 2nd Floor | Bedroom 14 X 12.5, 2nd Floor |
| Bedroom 15.6 X 10, 2nd Floor | Bonus Room 12.7 X 9.7, 2nd Floor |
| ConstructionWood Frame |
|---|
| BasementInterior, Crawl Space, Unfinished, Dirt Floor, Unfinished, Interior Access |
| Exterior FeaturesFence - Dog, Fence - Full, Garden Space, Natural Shade, Porch - Covered |
| Exterior Vinyl Siding | Disability Features |
|---|---|
| Foundation Concrete, Fieldstone | House Color White |
| Floors Carpet, Laminate, Vinyl Plank | Building Certifications |
| Roof Metal | HERS Index |
| DirectionsFrom I-89, turn left towards Swanton. About 1/2 mile, turn left on Greenwich Street. Home is on corner of Greenwich and Second, driveway located on Second Street. Sign on property. |
|---|
| Lot DescriptionYes, Level, Corner, Street Lights |
| Garage & Parking Attached, Auto Open, Direct Entry, 4 Parking Spaces, Driveway, On-Site, Parking Spaces 4 |
| Road Frontage 190 | Water Access |
|---|---|
| Suitable Use | Water Type |
| Driveway Paved | Water Body |
| Flood Zone No | Zoning Residential |
| School District Missisquoi Valley UHSD 7 | Middle Swanton School |
|---|---|
| Elementary Swanton School | High Missisquoi Valley UHSD #7 |
| Heat Fuel Gas-Natural | Excluded Freezer in Garage |
|---|---|
| Heating/Cool None, Multi Zone, Hot Water, Baseboard | Negotiable |
| Sewer Public | Parcel Access ROW |
| Water Public | ROW for Other Parcel |
| Water Heater Tankless, On Demand, Tankless | Financing |
| Cable Co Comcast/Xfinity | Documents Deed |
| Electric Circuit Breaker(s), 200 Amp | Tax ID 639-201-11086 |

† The remarks published on this webpage originate from Listed By Aaron Scowcroft of CENTURY 21 MRC via the PrimeMLS IDX Program and do not represent the views and opinions of Coldwell Banker Hickok & Boardman. Coldwell Banker Hickok & Boardman cannot be held responsible for possible violations of copyright resulting from the posting of any data from the PrimeMLS IDX Program.

 Back to Search Results
Back to Search Results










