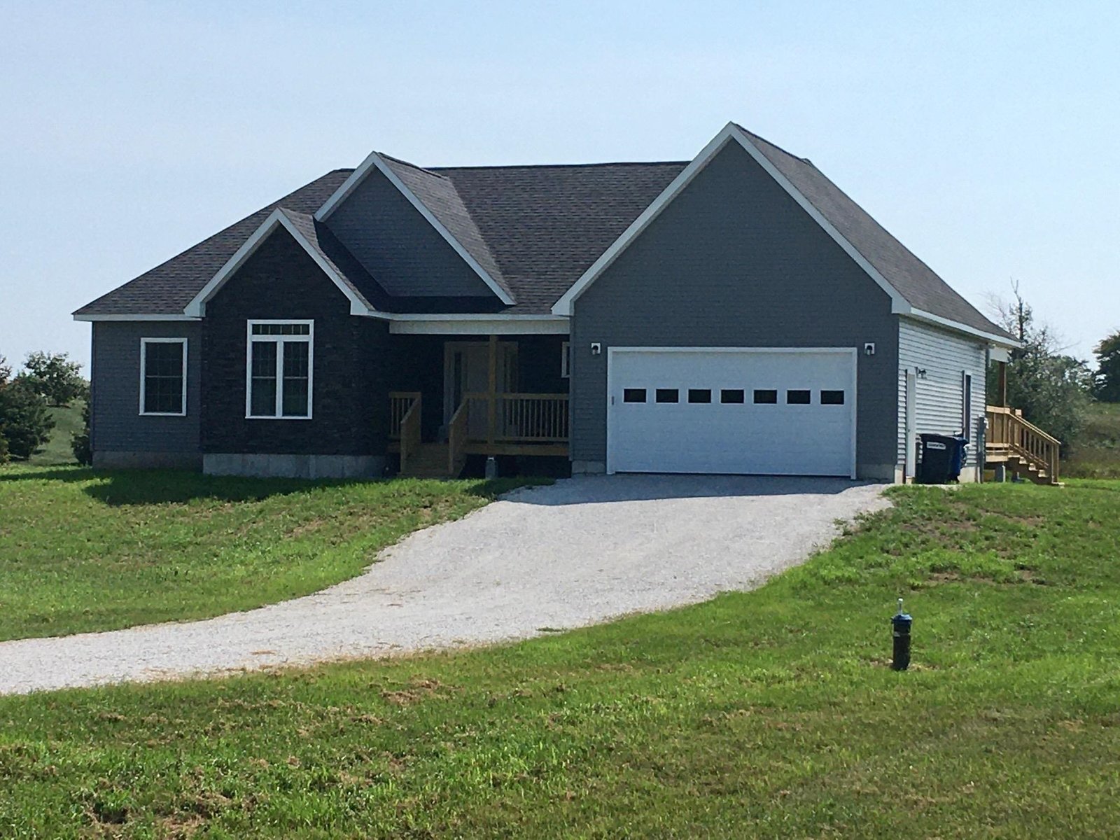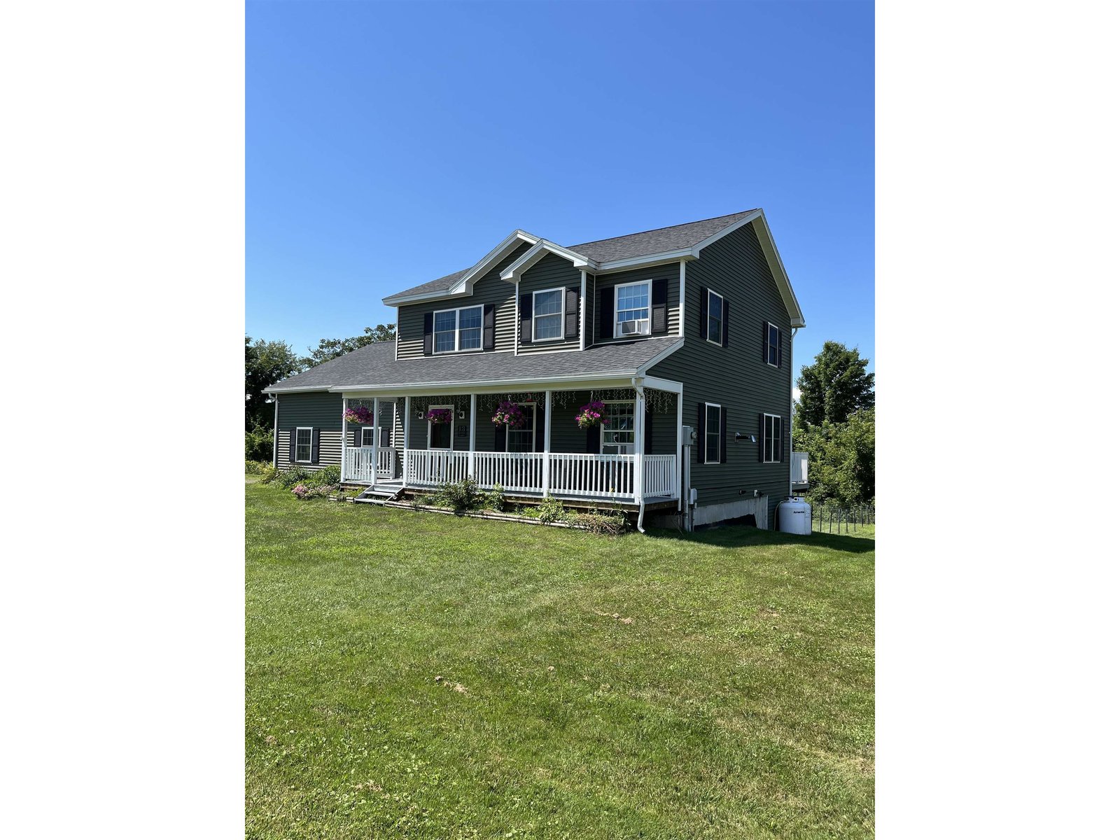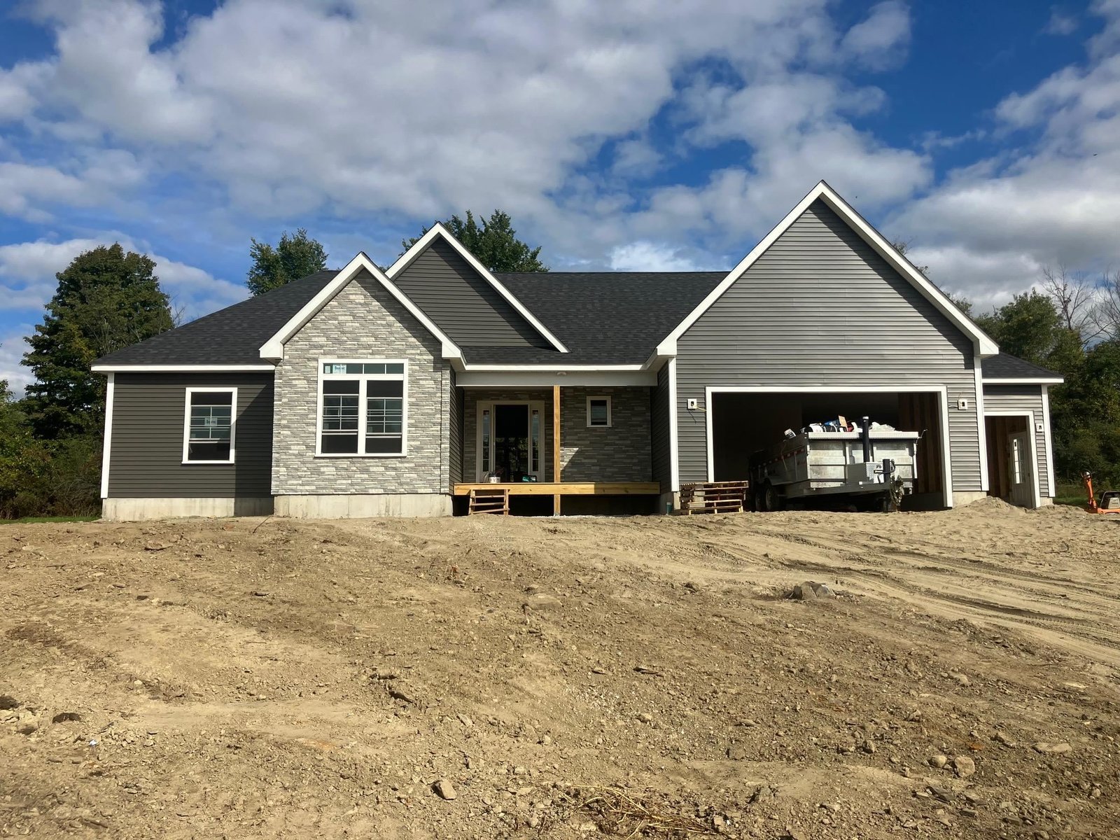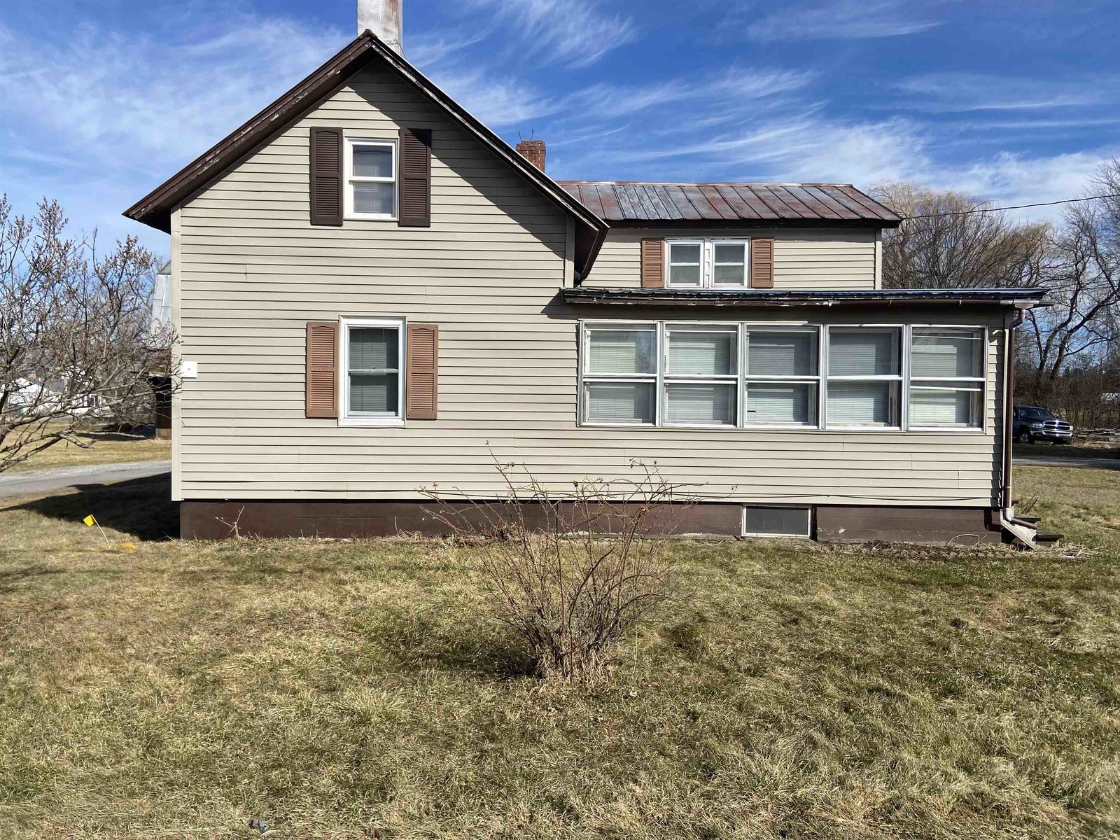Sold Status
$509,000 Sold Price
House Type
3 Beds
2 Baths
1,632 Sqft
Sold By Paul Poquette Realty Group, LLC
Similar Properties for Sale
Request a Showing or More Info

Call: 802-863-1500
Mortgage Provider
Mortgage Calculator
$
$ Taxes
$ Principal & Interest
$
This calculation is based on a rough estimate. Every person's situation is different. Be sure to consult with a mortgage advisor on your specific needs.
Franklin County
Welcome to your dream colonial home nestled on 5.22 private and secluded acres on the border of St. Albans in Swanton. This picturesque property offers the perfect blend of classic charm and modern convenience, only a few minutes from the highway and a 35-minute drive to Burlington. This 3 bedroom and 1.75 bath home with an attached garage provides ample space for comfortable living and entertaining. Practically paying for itself, this home has fully paid solar panels that cover the electricity bill year-round. Featuring an open kitchen with an eat-in bar and spacious living areas that boast new carpet and fresh paint, this home has large windows that flood the home with natural light, creating an inviting ambiance. The upstairs primary suite with seasonal views and a large walk-in closet, two other freshly painted and carpeted bedrooms, and a convenient central hall full bath with laundry. For the business owner or car enthusiast, this property includes a detached workshop-style garage with high ceilings and a partially finished in-law suite above the garage. Outside, the expansive grounds beckon you to enjoy the beauty of Vermont's natural landscape, including a large garden area and 200+ feet of road footage on Rt 7, while the private entrance enjoys 200+ feet of footage on Sugar Maple Drive. Conveniently located near shopping, dining, and recreational amenities. With its idyllic VT country setting and unmatched charm, this outdoor sanctuary offers vast potential. †
Property Location
Property Details
| Sold Price $509,000 | Sold Date Jun 14th, 2024 | |
|---|---|---|
| List Price $505,000 | Total Rooms 6 | List Date May 3rd, 2024 |
| Cooperation Fee Unknown | Lot Size 5.22 Acres | Taxes $3,210 |
| MLS# 4994034 | Days on Market 202 Days | Tax Year 2023 |
| Type House | Stories 2 | Road Frontage 200 |
| Bedrooms 3 | Style | Water Frontage |
| Full Bathrooms 1 | Finished 1,632 Sqft | Construction No, Existing |
| 3/4 Bathrooms 1 | Above Grade 1,632 Sqft | Seasonal No |
| Half Bathrooms 0 | Below Grade 0 Sqft | Year Built 1997 |
| 1/4 Bathrooms 0 | Garage Size 2 Car | County Franklin |
| Interior FeaturesCeiling Fan, Natural Light |
|---|
| Equipment & AppliancesWasher, Refrigerator, Dishwasher, Dryer, Stove - Gas, Mini Split |
| Kitchen 1st Floor | Living Room 1st Floor | Mudroom 1st Floor |
|---|---|---|
| Dining Room 1st Floor | Bath - 3/4 1st Floor | Primary Bedroom 2nd Floor |
| Bedroom 2nd Floor | Bedroom 2nd Floor | Bath - Full 2nd Floor |
| Construction |
|---|
| BasementInterior, Partially Finished, Interior Stairs, Stairs - Interior |
| Exterior Features |
| Exterior | Disability Features |
|---|---|
| Foundation Slab - Concrete | House Color |
| Floors Vinyl, Carpet, Tile | Building Certifications |
| Roof Shingle | HERS Index |
| Directions |
|---|
| Lot Description |
| Garage & Parking Driveway, Direct Entry, Driveway, Garage, Parking Spaces 1 - 10, Attached |
| Road Frontage 200 | Water Access |
|---|---|
| Suitable Use | Water Type |
| Driveway Gravel | Water Body |
| Flood Zone No | Zoning Residential |
| School District NA | Middle Swanton School |
|---|---|
| Elementary Swanton School | High Missisquoi Valley UHSD #7 |
| Heat Fuel Oil | Excluded |
|---|---|
| Heating/Cool Baseboard | Negotiable Other |
| Sewer Septic | Parcel Access ROW |
| Water | ROW for Other Parcel |
| Water Heater | Financing |
| Cable Co | Documents |
| Electric Circuit Breaker(s) | Tax ID 639-201-12412 |

† The remarks published on this webpage originate from Listed By Jeremy Collins of Ridgeline Real Estate via the PrimeMLS IDX Program and do not represent the views and opinions of Coldwell Banker Hickok & Boardman. Coldwell Banker Hickok & Boardman cannot be held responsible for possible violations of copyright resulting from the posting of any data from the PrimeMLS IDX Program.

 Back to Search Results
Back to Search Results










