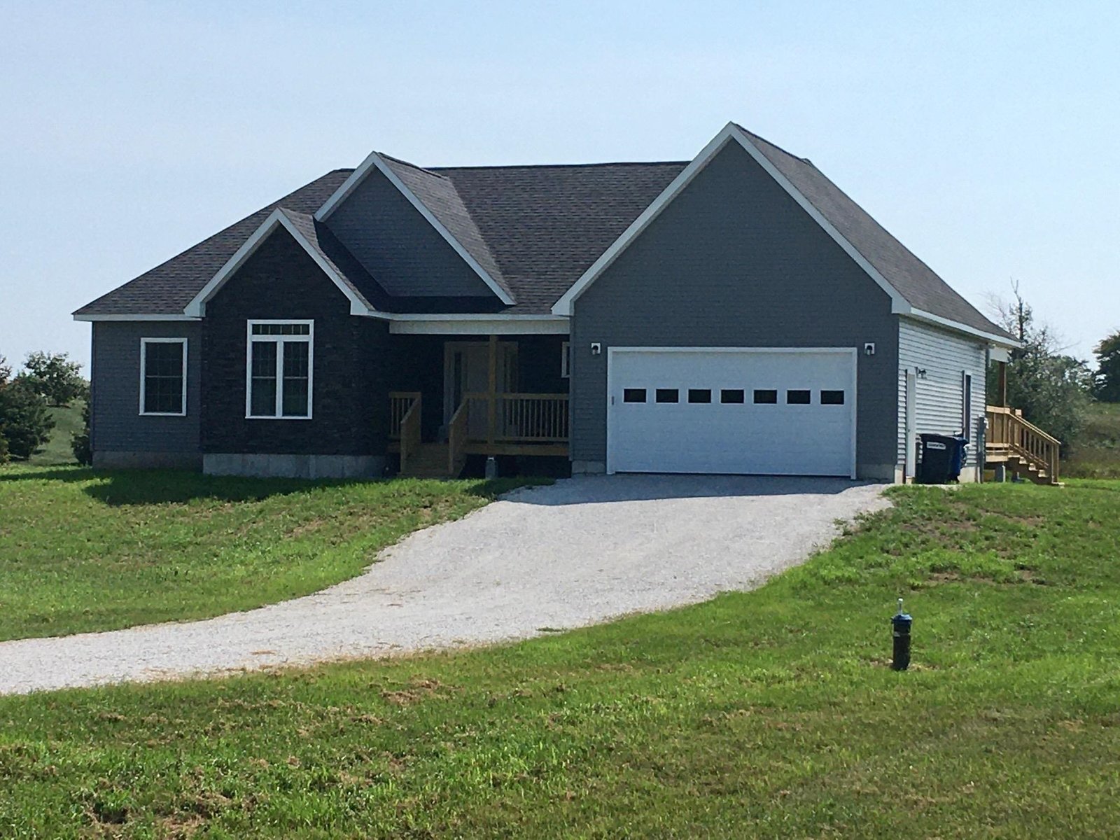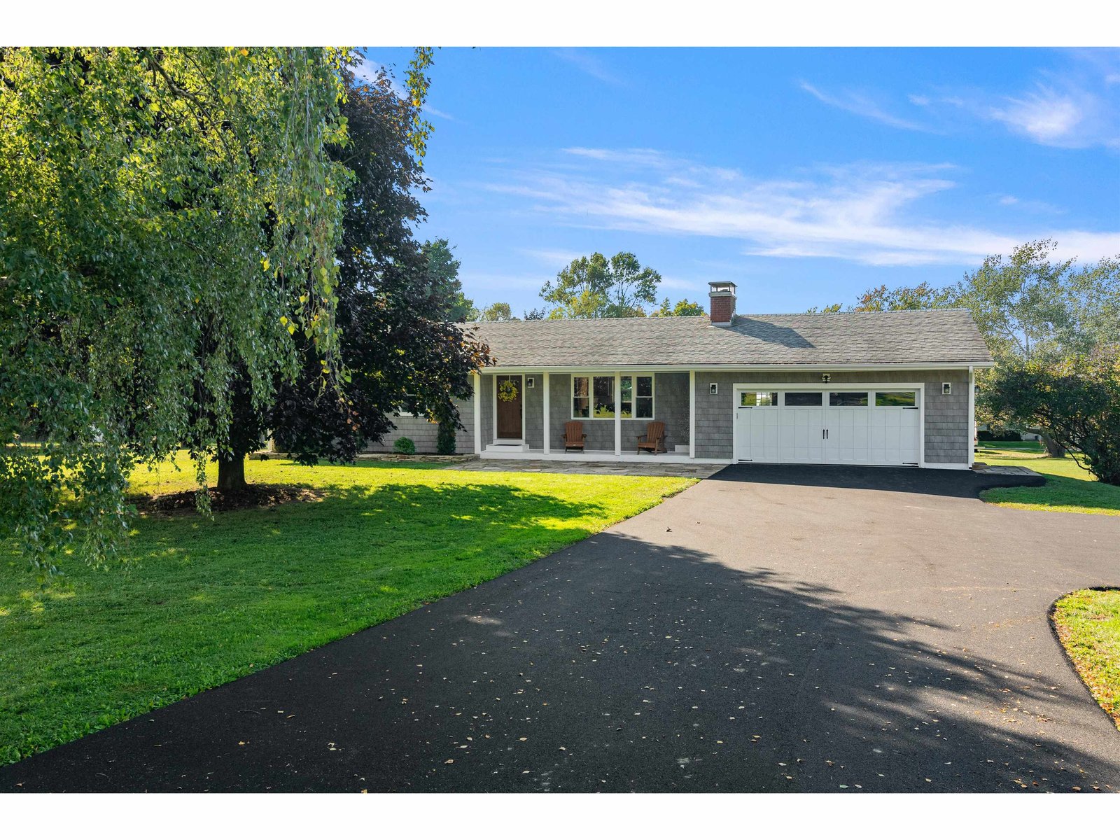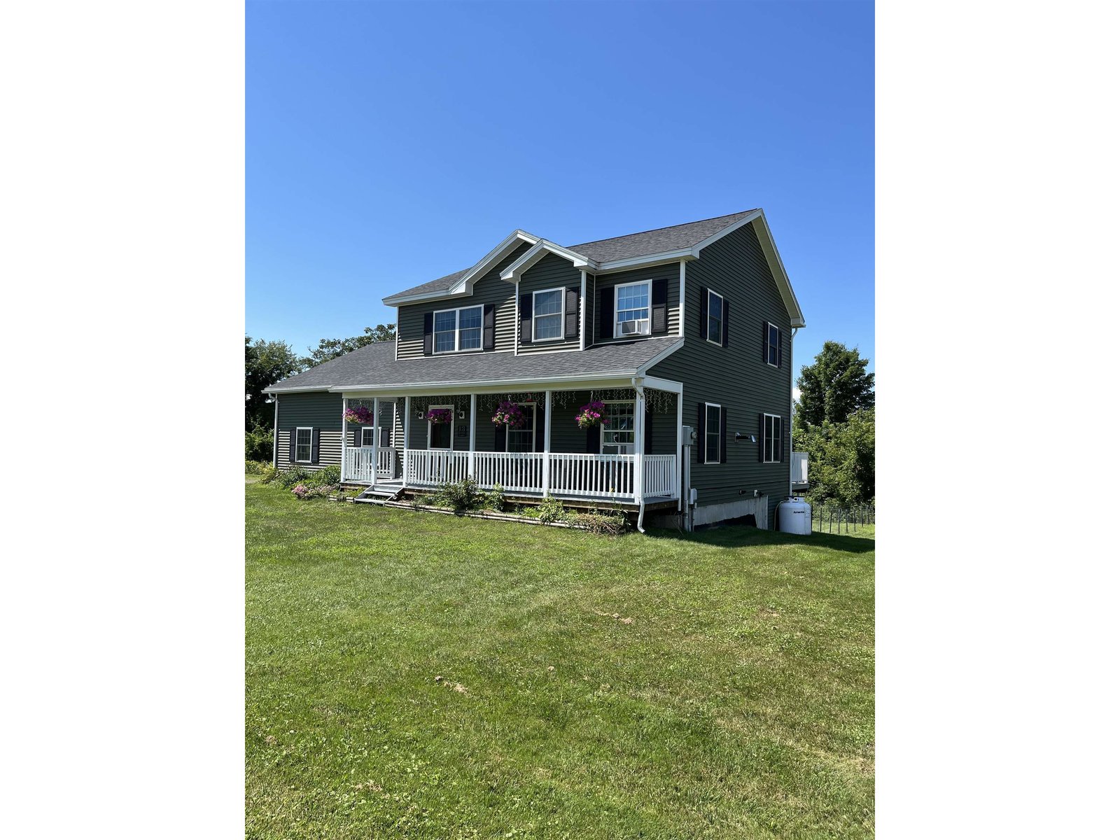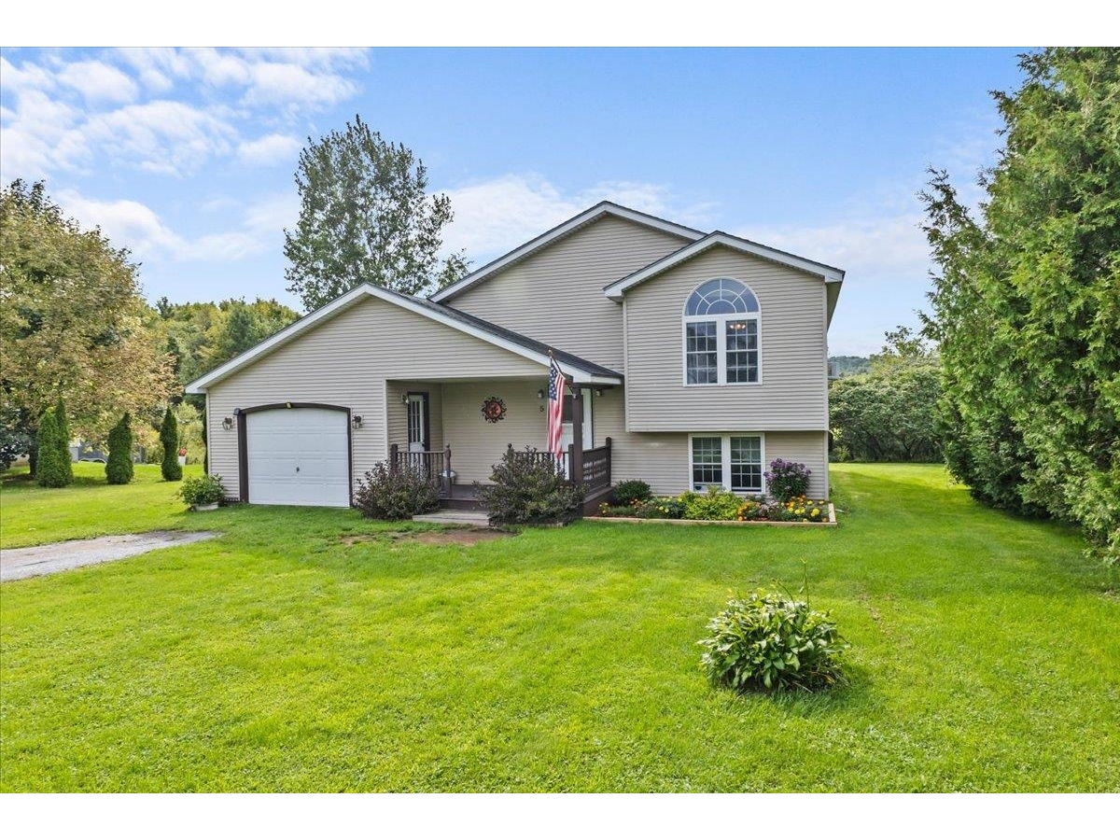Sold Status
$450,000 Sold Price
House Type
3 Beds
2 Baths
1,528 Sqft
Sold By M Realty
Similar Properties for Sale
Request a Showing or More Info

Call: 802-863-1500
Mortgage Provider
Mortgage Calculator
$
$ Taxes
$ Principal & Interest
$
This calculation is based on a rough estimate. Every person's situation is different. Be sure to consult with a mortgage advisor on your specific needs.
Franklin County
Charming Country Retreat on Janes Rd, Swanton - Your Perfect Vermont Escape! Welcome to your serene retreat in the heart of Vermont! Nestled on a peaceful lot at 255 Janes Rd, this picturesque home offers tranquility and charm, just minutes from Swanton village and a short drive to Lake Champlain.Tucked away on a private, wooded lot spanning on 11.64 acres. 3 bedrooms and 2 bathrooms across 1528 sq ft of living space. Updated kitchen with modern appliances and plenty of cabinet space. Warm and inviting living room, perfect for chilly Vermont evenings. Expansive backyard with a large deck, ideal for outdoor dining and entertaining. with a above ground pool and pool deck! 2 car attached garage with plenty of space. Surrounded by nature, yet centrally located for amenities and schools. Easy access to outdoor activities including boating, and fishing at Lake Champlain. Don't miss out on this incredible opportunity to own your piece of Vermont paradise. Contact us today to schedule a private showing at 255 Janes Rd, Swanton. Your dream home awaits! †
Property Location
Property Details
| Sold Price $450,000 | Sold Date Sep 17th, 2024 | |
|---|---|---|
| List Price $450,000 | Total Rooms 9 | List Date Jul 16th, 2024 |
| Cooperation Fee Unknown | Lot Size 11.64 Acres | Taxes $5,668 |
| MLS# 5005200 | Days on Market 128 Days | Tax Year 2023 |
| Type House | Stories 1 | Road Frontage |
| Bedrooms 3 | Style | Water Frontage |
| Full Bathrooms 2 | Finished 1,528 Sqft | Construction No, Existing |
| 3/4 Bathrooms 0 | Above Grade 1,528 Sqft | Seasonal No |
| Half Bathrooms 0 | Below Grade 0 Sqft | Year Built 2001 |
| 1/4 Bathrooms 0 | Garage Size 2 Car | County Franklin |
| Interior Features |
|---|
| Equipment & Appliances |
| Kitchen 23'6"x8'6", 1st Floor | Living Room 13"8"x19", 1st Floor | Primary Bedroom 14'8"x11"8", 1st Floor |
|---|---|---|
| Bath - Full 8'10"x8'8", 1st Floor | Bath - Full 8'10"x5'2", 1st Floor | Bedroom 12'4"x11'5", 1st Floor |
| Bedroom 10'8"x13'8", 1st Floor | Foyer 4'11"x5'6", 1st Floor | Dining Room 11'4"x10'6", 1st Floor |
| Construction |
|---|
| BasementInterior, Concrete, Sump Pump, Interior Stairs, Sump Pump |
| Exterior FeaturesDeck, Pool - Above Ground, Porch - Covered |
| Exterior | Disability Features |
|---|---|
| Foundation Poured Concrete | House Color White |
| Floors Hardwood, Carpet, Ceramic Tile | Building Certifications |
| Roof Corrugated | HERS Index |
| Directions |
|---|
| Lot DescriptionNo |
| Garage & Parking Driveway, 4 Parking Spaces, Parking Spaces 4 |
| Road Frontage | Water Access |
|---|---|
| Suitable Use | Water Type |
| Driveway Paved | Water Body |
| Flood Zone No | Zoning Res |
| School District Missisquoi Valley UHSD 7 | Middle Swanton School |
|---|---|
| Elementary Swanton School | High Missisquoi Valley UHSD #7 |
| Heat Fuel Oil | Excluded |
|---|---|
| Heating/Cool None, Baseboard | Negotiable |
| Sewer 1000 Gallon, Leach Field - Mound | Parcel Access ROW |
| Water | ROW for Other Parcel |
| Water Heater | Financing |
| Cable Co Comcast | Documents |
| Electric Circuit Breaker(s) | Tax ID 639-201-11295 |

† The remarks published on this webpage originate from Listed By David Graves of Northern Vermont Realty Group via the PrimeMLS IDX Program and do not represent the views and opinions of Coldwell Banker Hickok & Boardman. Coldwell Banker Hickok & Boardman cannot be held responsible for possible violations of copyright resulting from the posting of any data from the PrimeMLS IDX Program.

 Back to Search Results
Back to Search Results










