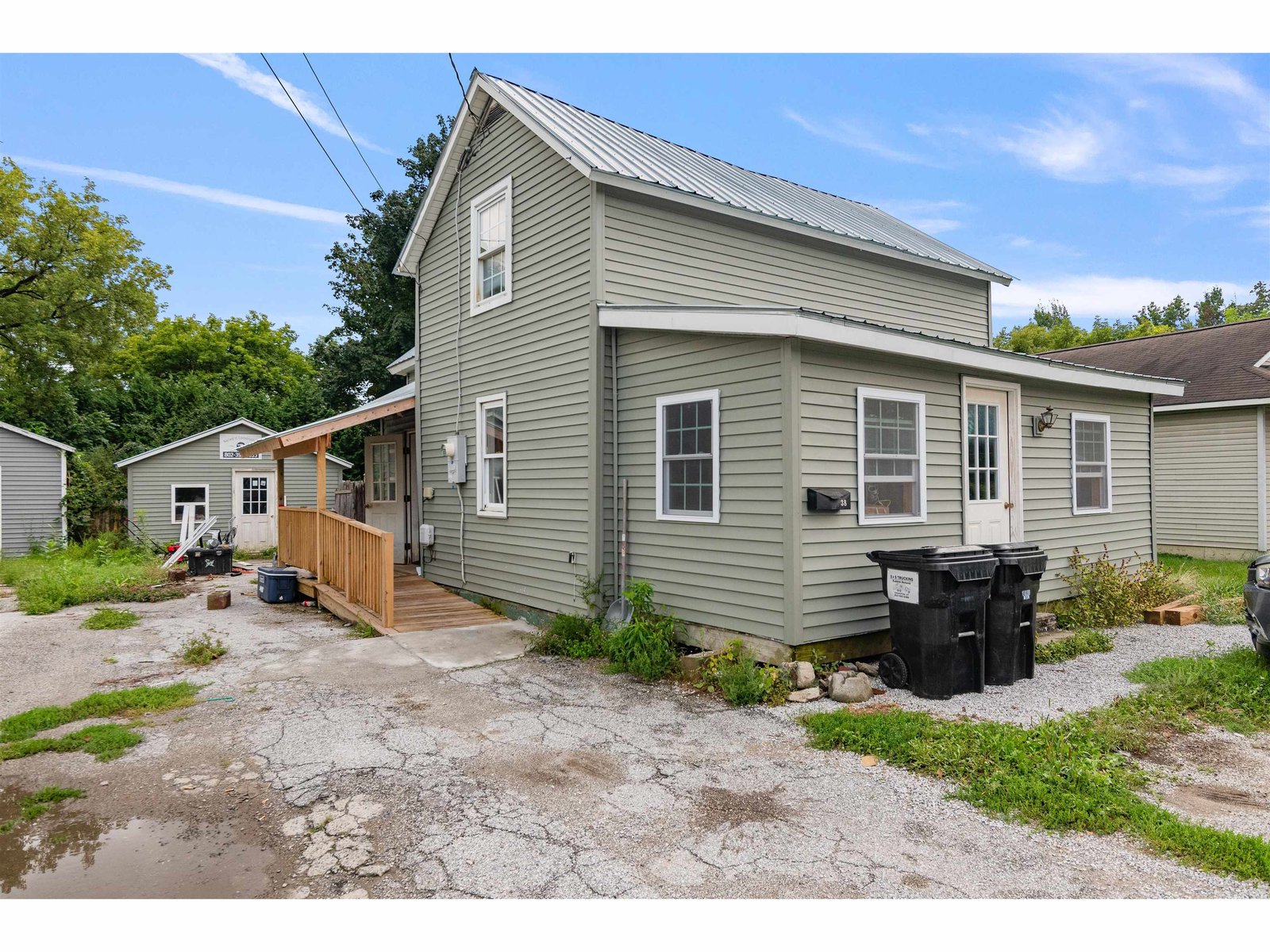Sold Status
$212,500 Sold Price
House Type
3 Beds
2 Baths
1,672 Sqft
Sold By
Similar Properties for Sale
Request a Showing or More Info

Call: 802-863-1500
Mortgage Provider
Mortgage Calculator
$
$ Taxes
$ Principal & Interest
$
This calculation is based on a rough estimate. Every person's situation is different. Be sure to consult with a mortgage advisor on your specific needs.
Franklin County
Location, Location, Location! Steps from the St. Albans town line, this comfortable home on 2 acres is move-in ready! Just 3 miles from downtown Saint Albans, it is close to everything, but feels like a world away! All the convenience of St.Albans amenities, but with Swanton taxes and electric! Lots of updates: New carpet in Oct 2012,Harman pellet stove that can heat entire house, almost all new windows,7 yr old metal roof, newer garage doors, slider, new laminate in lower level! Huge backyard, lots of space for gardens. Feels like country living! 30 minutes to Costco, 5 minutes to St. Albans. A MUST SEE! †
Property Location
Property Details
| Sold Price $212,500 | Sold Date Jun 27th, 2013 | |
|---|---|---|
| List Price $219,000 | Total Rooms 6 | List Date Jan 1st, 2013 |
| Cooperation Fee Unknown | Lot Size 2 Acres | Taxes $2,895 |
| MLS# 4208518 | Days on Market 4342 Days | Tax Year 2012 |
| Type House | Stories 2 | Road Frontage 245 |
| Bedrooms 3 | Style Raised Ranch | Water Frontage |
| Full Bathrooms 1 | Finished 1,672 Sqft | Construction , Existing |
| 3/4 Bathrooms 0 | Above Grade 1,144 Sqft | Seasonal No |
| Half Bathrooms 1 | Below Grade 528 Sqft | Year Built 1976 |
| 1/4 Bathrooms 0 | Garage Size 2 Car | County Franklin |
| Interior Features |
|---|
| Equipment & AppliancesRefrigerator, Range-Electric, Dishwasher, Washer, Freezer, Dryer, Washer, , Smoke Detector, Satellite Dish, Pellet Stove |
| Kitchen 10x19.6, 1st Floor | Living Room 15.4x15.4, 1st Floor | Family Room 20x23.6, Basement |
|---|---|---|
| Utility Room 8x9, Basement | Primary Bedroom 11.4x13.9, 1st Floor | Bedroom 10.4x11, 1st Floor |
| Bedroom 9x10.4, 1st Floor | Other 19x23.6, Basement |
| Construction |
|---|
| BasementInterior, Partially Finished, Full |
| Exterior FeaturesDeck, Fence - Full, Patio, Shed, Window Screens |
| Exterior Vinyl | Disability Features |
|---|---|
| Foundation Concrete | House Color Wht/Brk |
| Floors Vinyl, Carpet, Laminate | Building Certifications |
| Roof Standing Seam, Metal | HERS Index |
| DirectionsI-89 to Exit 20. Take right at ramp, sign on left by green mailbox. |
|---|
| Lot Description, Mountain View, Country Setting |
| Garage & Parking , 2 Parking Spaces |
| Road Frontage 245 | Water Access |
|---|---|
| Suitable Use | Water Type |
| Driveway Gravel | Water Body |
| Flood Zone Unknown | Zoning RES |
| School District NA | Middle Swanton School |
|---|---|
| Elementary Swanton School | High Missisquoi Valley UHSD #7 |
| Heat Fuel Pellet, Wood Pellets | Excluded |
|---|---|
| Heating/Cool Baseboard | Negotiable |
| Sewer 1000 Gallon, Septic, Leach Field | Parcel Access ROW |
| Water Drilled Well | ROW for Other Parcel |
| Water Heater Electric, Owned | Financing , Rural Development, FHA, Conventional |
| Cable Co | Documents Property Disclosure, Deed |
| Electric Circuit Breaker(s) | Tax ID 63920111202 |

† The remarks published on this webpage originate from Listed By of RE/MAX North Professionals via the PrimeMLS IDX Program and do not represent the views and opinions of Coldwell Banker Hickok & Boardman. Coldwell Banker Hickok & Boardman cannot be held responsible for possible violations of copyright resulting from the posting of any data from the PrimeMLS IDX Program.

 Back to Search Results
Back to Search Results










