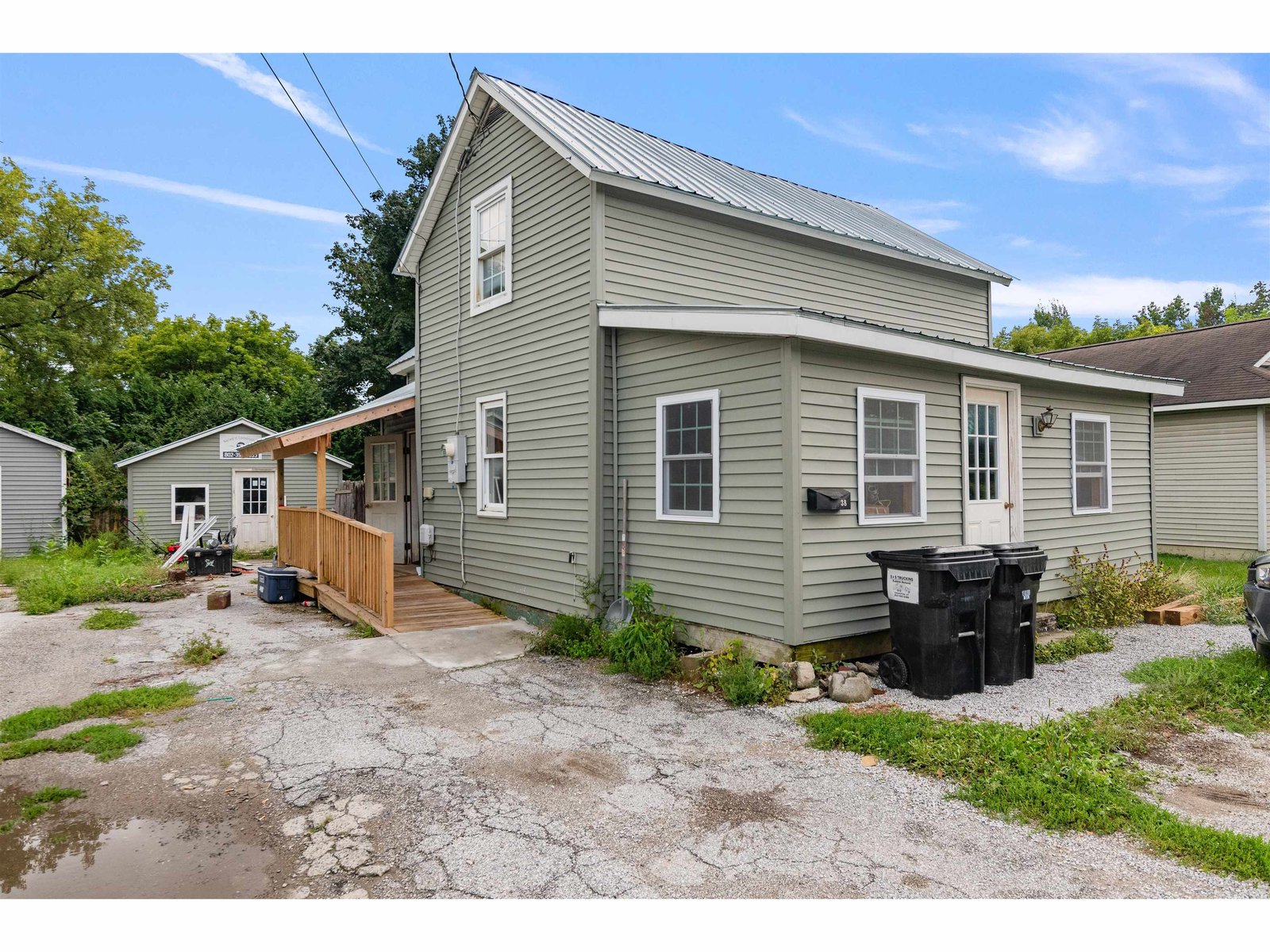Sold Status
$165,000 Sold Price
House Type
3 Beds
2 Baths
1,928 Sqft
Sold By
Similar Properties for Sale
Request a Showing or More Info

Call: 802-863-1500
Mortgage Provider
Mortgage Calculator
$
$ Taxes
$ Principal & Interest
$
This calculation is based on a rough estimate. Every person's situation is different. Be sure to consult with a mortgage advisor on your specific needs.
Franklin County
Truly a MUST SEE property! Large, single family home in nice village location. Perfect size lot, barn/garage with endless possibilities. Inside you will find all the characteristics of an older home with many updates - from natural wood casings, two large built-in pantries and two stairways, to French Doors. Owner has made many updates from new carpet, new paint, many new windows, roof, new counter top and sink in kitchen to name a few. Extra room upstairs that's perfect for a small den, playroom or nursery. Large room downstairs that could work for any number of things including downstairs bedroom. Did I mention the nice sized enclosed porch facing the back yard? Close to bike/walking paths, stores & churches. Dont pass up this opportunity. Priced under Dec 2010 appraisal and town assessment. †
Property Location
Property Details
| Sold Price $165,000 | Sold Date Jun 12th, 2012 | |
|---|---|---|
| List Price $163,999 | Total Rooms 8 | List Date Mar 6th, 2012 |
| Cooperation Fee Unknown | Lot Size 0.23 Acres | Taxes $2,213 |
| MLS# 4139156 | Days on Market 4643 Days | Tax Year 2011 |
| Type House | Stories 2 | Road Frontage 83 |
| Bedrooms 3 | Style Farmhouse | Water Frontage |
| Full Bathrooms 1 | Finished 1,928 Sqft | Construction , Existing |
| 3/4 Bathrooms 0 | Above Grade 1,928 Sqft | Seasonal No |
| Half Bathrooms 1 | Below Grade 0 Sqft | Year Built 1868 |
| 1/4 Bathrooms 0 | Garage Size 1 Car | County Franklin |
| Interior FeaturesBlinds, Laundry Hook-ups, Natural Woodwork |
|---|
| Equipment & AppliancesCook Top-Electric, Refrigerator, Dishwasher, Washer, Dryer, , CO Detector, Smoke Detector, Smoke Detectr-Batt Powrd |
| Kitchen 16'3x13'5, 1st Floor | Dining Room 12'8x14'3, 1st Floor | Living Room 13x27, 1st Floor |
|---|---|---|
| Family Room 13'2x27'4, 1st Floor | Office/Study 9'9x13'9, 1st Floor | Primary Bedroom 12'8x13, 2nd Floor |
| Bedroom 11'2x9'11, 2nd Floor | Bedroom 10'8x11'9, 2nd Floor |
| Construction |
|---|
| BasementWalkout, Bulkhead, Unfinished, Full |
| Exterior FeaturesBarn, Porch, Porch - Enclosed, Window Screens |
| Exterior Aluminum | Disability Features Kitchen w/5 ft Diameter, 1st Flr Low-Pile Carpet, Kitchen w/5 Ft. Diameter |
|---|---|
| Foundation Concrete | House Color |
| Floors Vinyl, Carpet, Hardwood | Building Certifications |
| Roof Shingle-Asphalt | HERS Index |
| DirectionsI89 North, exit 21, turn left. Turn left onto York Street, house on right. See sign. |
|---|
| Lot Description, Level, Village |
| Garage & Parking Detached, , 1 Parking Space |
| Road Frontage 83 | Water Access |
|---|---|
| Suitable Use | Water Type |
| Driveway Crushed/Stone | Water Body |
| Flood Zone No | Zoning R |
| School District NA | Middle |
|---|---|
| Elementary Swanton School | High Missisquoi Valley UHSD #7 |
| Heat Fuel Gas-Natural | Excluded |
|---|---|
| Heating/Cool Hot Air | Negotiable |
| Sewer Public | Parcel Access ROW |
| Water Public | ROW for Other Parcel |
| Water Heater Rented, Gas-Natural | Financing , VtFHA, VA, FHA, Conventional |
| Cable Co | Documents Property Disclosure, Deed |
| Electric 100 Amp, Circuit Breaker(s) | Tax ID 63920112949 |

† The remarks published on this webpage originate from Listed By of via the PrimeMLS IDX Program and do not represent the views and opinions of Coldwell Banker Hickok & Boardman. Coldwell Banker Hickok & Boardman cannot be held responsible for possible violations of copyright resulting from the posting of any data from the PrimeMLS IDX Program.

 Back to Search Results
Back to Search Results










