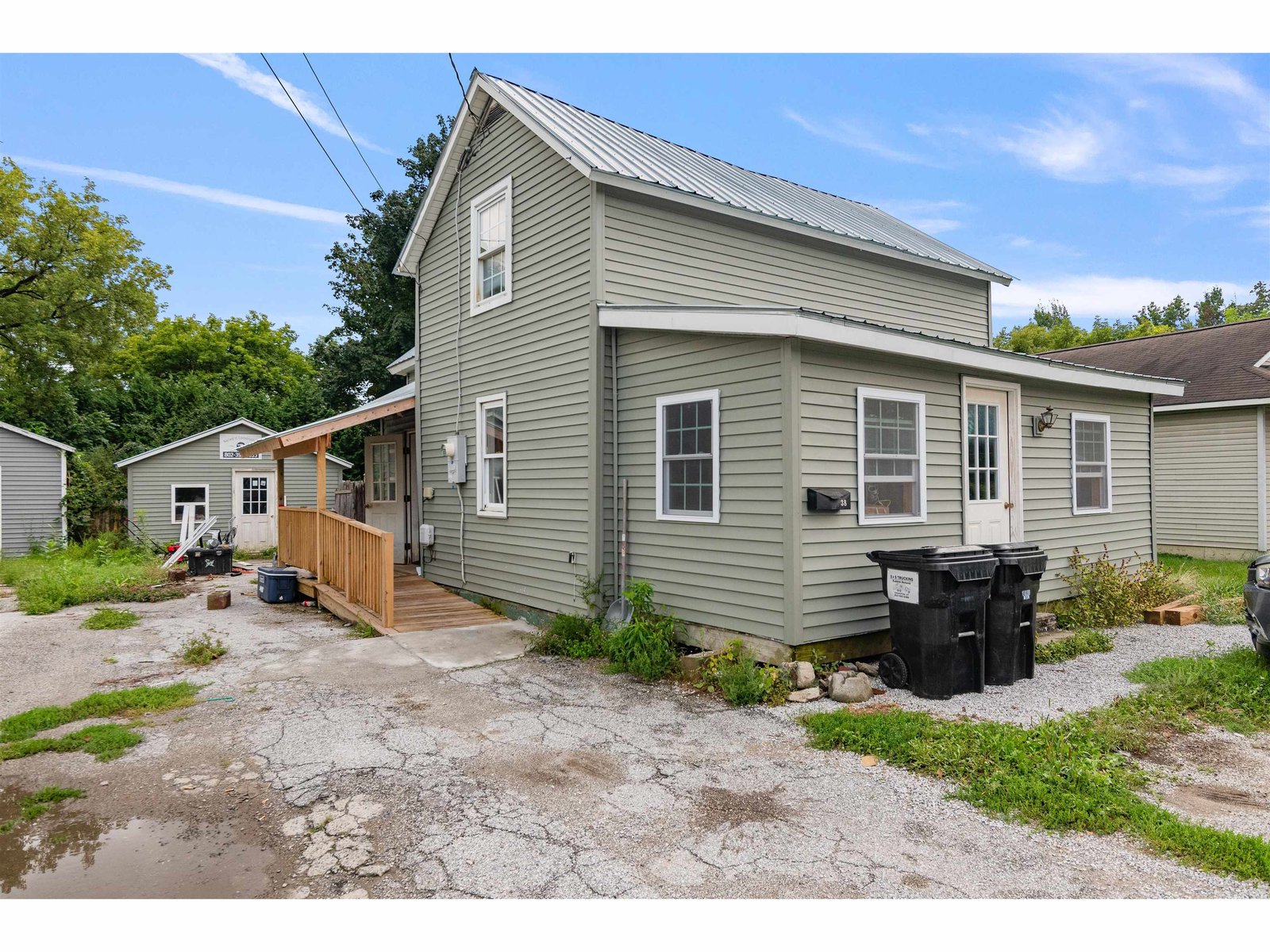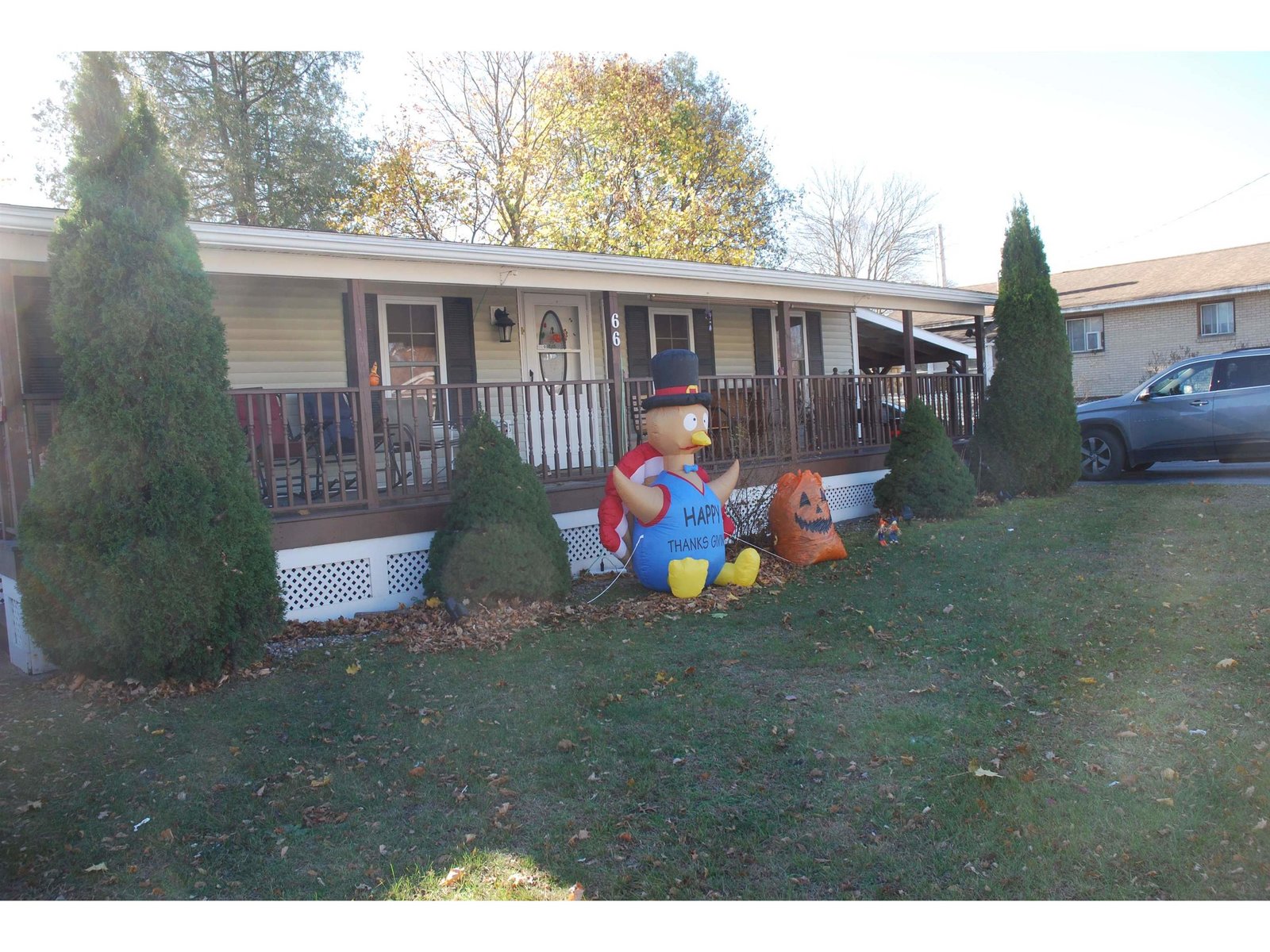Sold Status
$250,000 Sold Price
House Type
2 Beds
1 Baths
1,312 Sqft
Sold By
Similar Properties for Sale
Request a Showing or More Info

Call: 802-863-1500
Mortgage Provider
Mortgage Calculator
$
$ Taxes
$ Principal & Interest
$
This calculation is based on a rough estimate. Every person's situation is different. Be sure to consult with a mortgage advisor on your specific needs.
Franklin County
Home Occupation Opportunity! What’s your Home Business? Daycare, Home Bakery, Auto Repair, Bike Shop….???? This high visibility home is located directly across from MVU High School. It includes a very versatile 1200 SF Barn with large storage mezzanine that’s perfect for a Home Occupation or any number of personal hobbies! There are two 30’ deep stalls as well as a 16’ x 30’ finished area that includes two rooms. And – don’t forget the additional one car detached garage. The house includes two bedrooms in the main house and an extra flex room in the east side addition, a large Family Room and an Eat-in kitchen. The mudroom/entry/bonus room in the back includes a pellet stove that keeps everything warm and cozy. There’s plenty of room in the yard for outdoor games and play area, as well as established raised beds for gardening. Note that Vermont Gas is at the road in front of the property. †
Property Location
Property Details
| Sold Price $250,000 | Sold Date Nov 10th, 2022 | |
|---|---|---|
| List Price $259,900 | Total Rooms 6 | List Date Jul 22nd, 2022 |
| Cooperation Fee Unknown | Lot Size 1.66 Acres | Taxes $3,368 |
| MLS# 4922054 | Days on Market 853 Days | Tax Year 2021 |
| Type House | Stories 1 1/2 | Road Frontage 370 |
| Bedrooms 2 | Style Cape | Water Frontage |
| Full Bathrooms 0 | Finished 1,312 Sqft | Construction No, Existing |
| 3/4 Bathrooms 1 | Above Grade 1,312 Sqft | Seasonal No |
| Half Bathrooms 0 | Below Grade 0 Sqft | Year Built 1880 |
| 1/4 Bathrooms 0 | Garage Size 1 Car | County Franklin |
| Interior FeaturesCeiling Fan, Kitchen/Dining, Laundry - 1st Floor |
|---|
| Equipment & AppliancesRefrigerator, Range-Electric, CO Detector, Smoke Detector, Stove-Pellet, Pellet Stove |
| Kitchen/Dining 1st Floor | Living Room 1st Floor | Mudroom 1st Floor |
|---|---|---|
| Bedroom 2nd Floor | Bedroom 2nd Floor | Den 2nd Floor |
| Sunroom 1st Floor |
| ConstructionWood Frame |
|---|
| BasementInterior, Bulkhead, Unfinished, Interior Stairs, Full, Unfinished, Exterior Access |
| Exterior FeaturesBarn, Garden Space, Hot Tub, Porch - Enclosed, Windows - Double Pane |
| Exterior Vinyl Siding | Disability Features 1st Floor 3/4 Bathrm, Hard Surface Flooring, 1st Floor Laundry |
|---|---|
| Foundation Stone | House Color White |
| Floors Vinyl, Laminate | Building Certifications |
| Roof Metal | HERS Index |
| DirectionsTake I-89 to Exit 21, then a right on Rte. 78 East, house is on the right across from MVU High School approx. Note approx. 1/8 mile away from Interstate Exit. See Sign |
|---|
| Lot Description, Landscaped, Level, Country Setting, Corner, Major Road Frontage |
| Garage & Parking Detached, , 3 Parking Spaces, Driveway, Parking Spaces 3, Paved |
| Road Frontage 370 | Water Access |
|---|---|
| Suitable Use | Water Type |
| Driveway Paved | Water Body |
| Flood Zone No | Zoning R-3 Moderate Density |
| School District Franklin Northwest | Middle Missisquoi Valley Union Jshs |
|---|---|
| Elementary Swanton School | High Missisquoi Valley UHSD #7 |
| Heat Fuel Pellet, Wood Pellets | Excluded |
|---|---|
| Heating/Cool None, Stove - Pellet | Negotiable |
| Sewer On-Site Septic Exists | Parcel Access ROW |
| Water Private, Drilled Well, Private | ROW for Other Parcel |
| Water Heater Electric, Tank, Owned | Financing |
| Cable Co | Documents |
| Electric 100 Amp, Circuit Breaker(s) | Tax ID 639-201-10874 |

† The remarks published on this webpage originate from Listed By Steve Rocheleau of Rocheleau Realty Associates of Vermont via the PrimeMLS IDX Program and do not represent the views and opinions of Coldwell Banker Hickok & Boardman. Coldwell Banker Hickok & Boardman cannot be held responsible for possible violations of copyright resulting from the posting of any data from the PrimeMLS IDX Program.

 Back to Search Results
Back to Search Results










