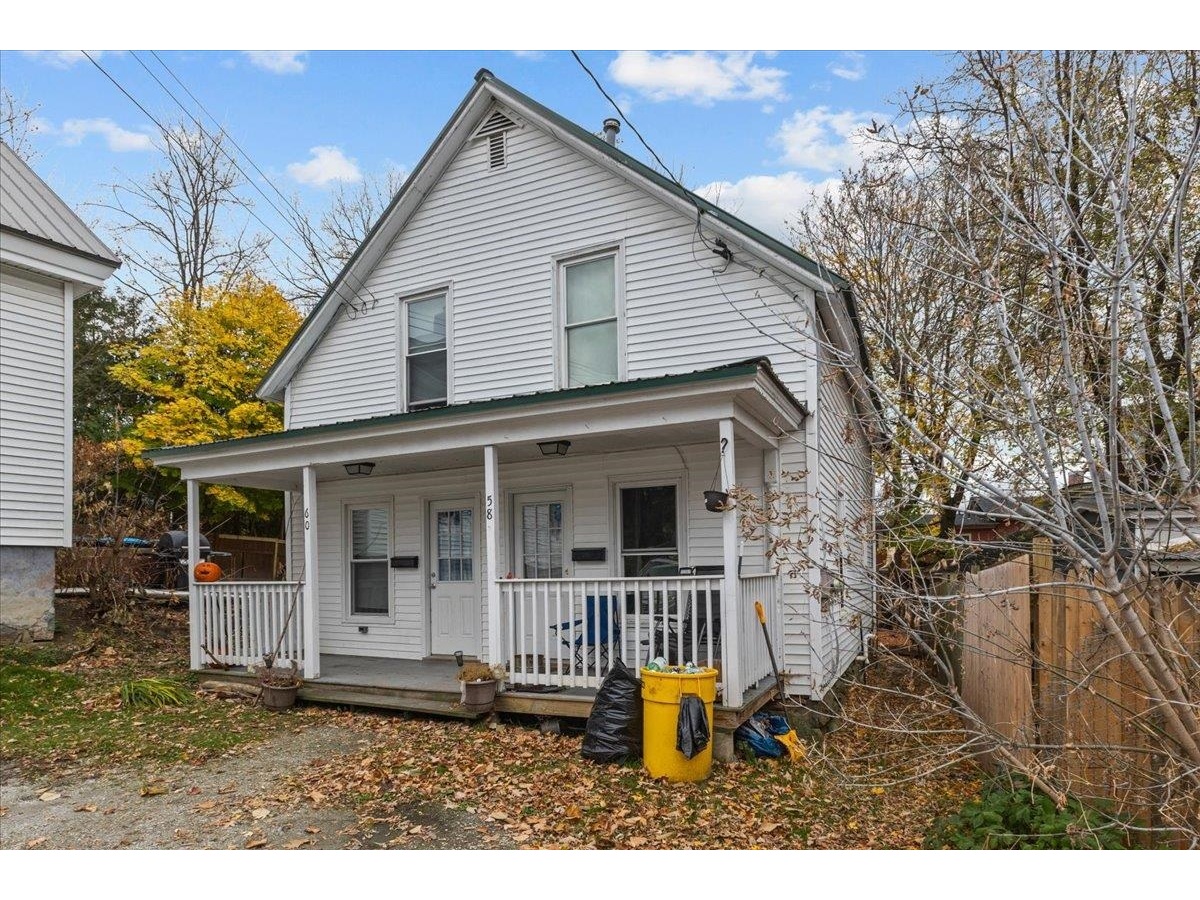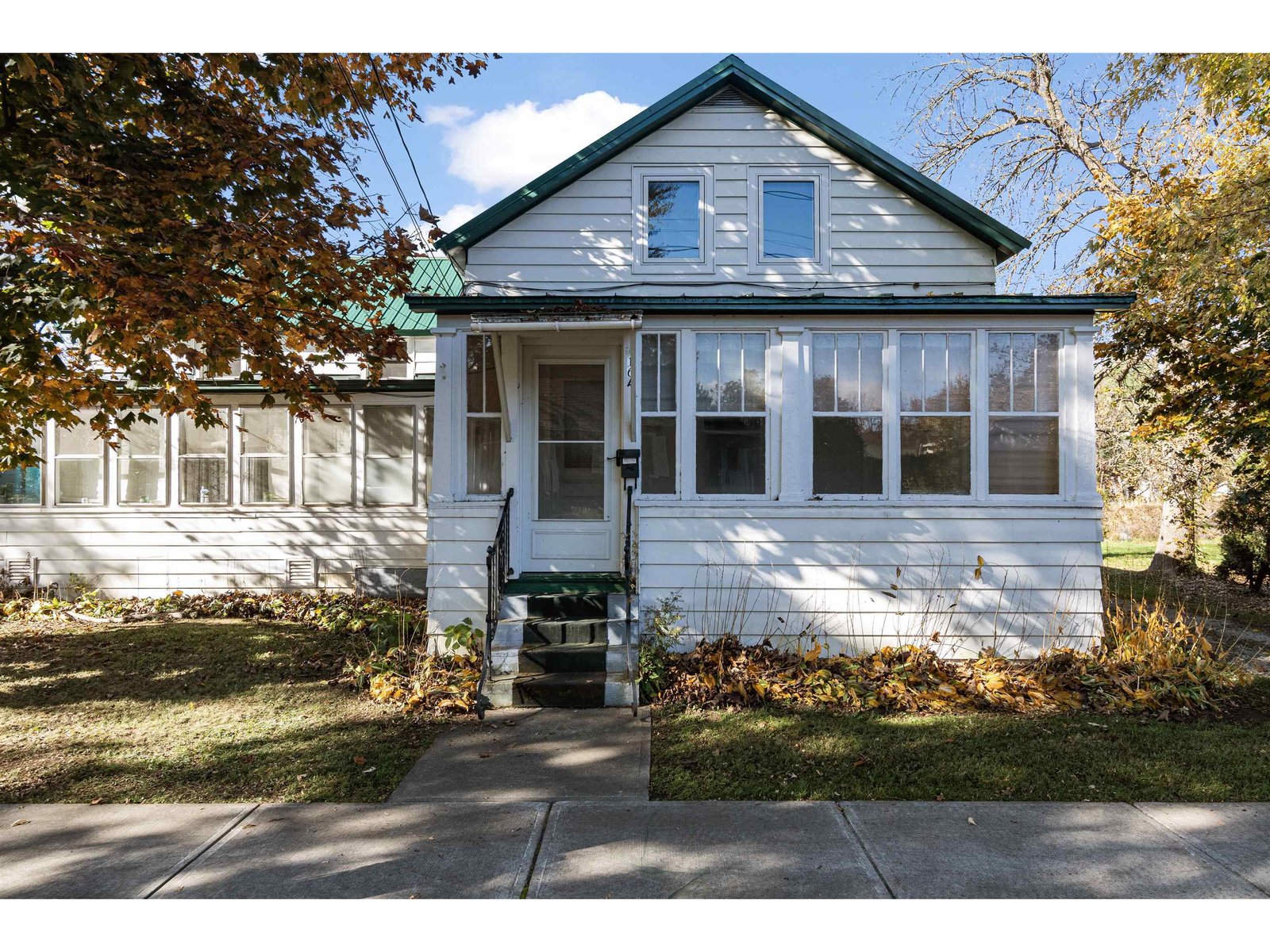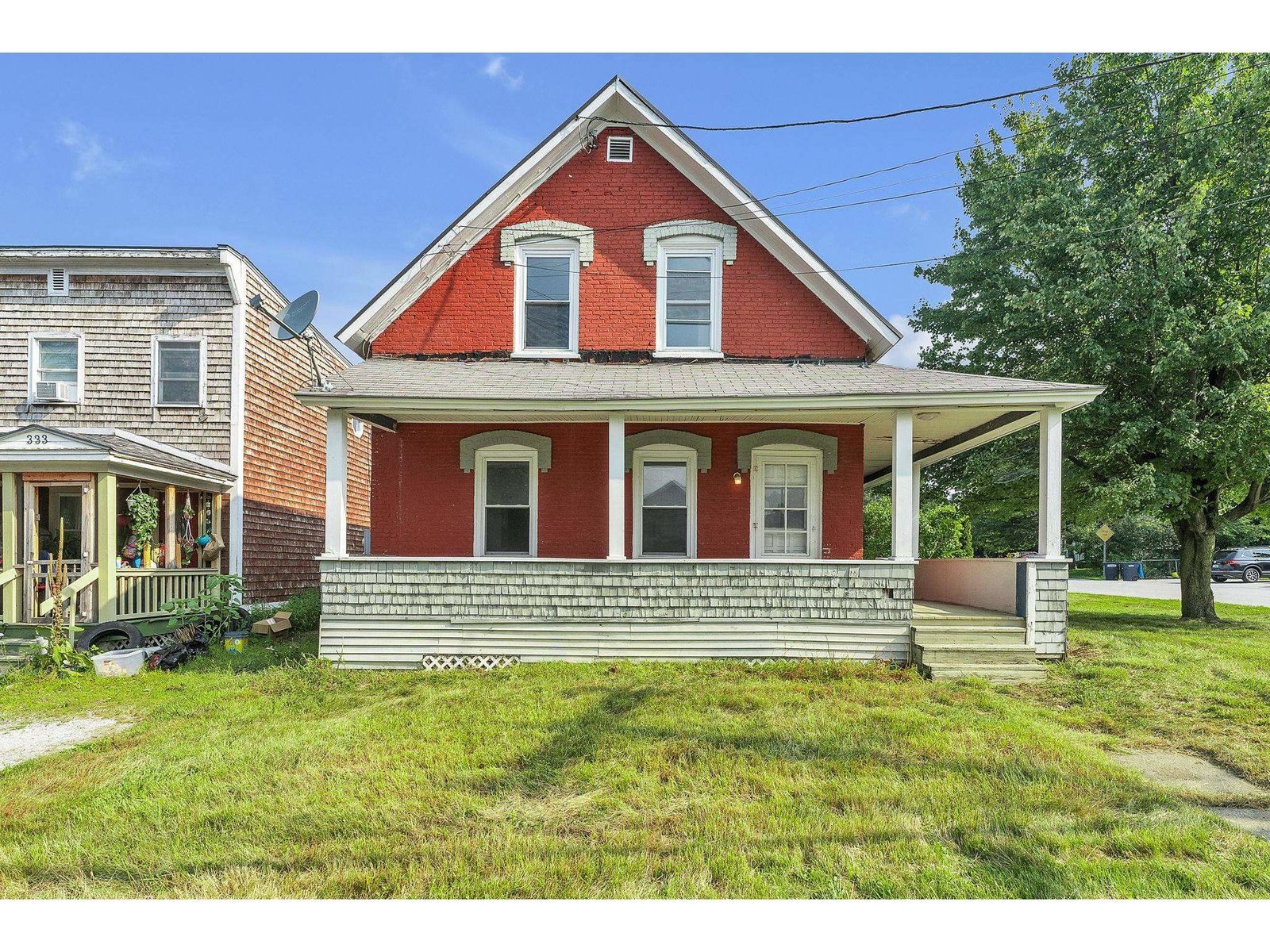Sold Status
$255,000 Sold Price
Multi Type
4 Beds
3 Baths
2,590 Sqft
Sold By M Realty
Similar Properties for Sale
Request a Showing or More Info

Call: 802-863-1500
Mortgage Provider
Mortgage Calculator
$
$ Taxes
$ Principal & Interest
$
This calculation is based on a rough estimate. Every person's situation is different. Be sure to consult with a mortgage advisor on your specific needs.
Franklin County
Spacious 2030 sq ft 3 bedroom home with a 560 sq ft 1 bedroom in-law apartment upstairs. Great for additional income opportunity. Large landscaped lot, complete with garden shed and fenced in yard. Heated (2) bay garage with several upstairs rooms and lean-to off the back. Primary house high lights an updated kitchen, fireplace, large master bedroom w/ full bath on main floor. Additional half bath and laundry room adjacent to the dining room. Large entry mudroom with pantry and additional refrigerator space. Two bedrooms with ample storage and full bath upstairs. Most windows have been updated. Tile, hardwood and laminate throughout. In-law apartment has update appliances, living room flooring and boasts its own sliding door with private deck. House is walking distance to the park, restaurants, stores and elementary school. It's in close proximity to grocery store, high school and interstate. †
Property Location
Property Details
| Sold Price $255,000 | Sold Date Nov 17th, 2020 | |
|---|---|---|
| List Price 259,900 | Bedrooms 4 | Garage Size 3 Car |
| Cooperation Fee Unknown | Total Bathrooms 3 | Year Built 1900 |
| MLS# 4816144 | Lot Size 0.41 Acres | Taxes $5,009 |
| Type Multi-Family | Days on Market 1593 Days | Tax Year 2019 |
| Units 2 | Stories 2 | Road Frontage 62 |
| Annual Income $0 | Style Victorian | Water Frontage |
| Annual Expenses $0 | Finished 2,590 Sqft | Construction No, Existing |
| Zoning Res | Above Grade 2,590 Sqft | Seasonal No |
| Total Rooms 4 | Below Grade 0 Sqft | List Date Jul 12th, 2020 |

 Back to Search Results
Back to Search Results









