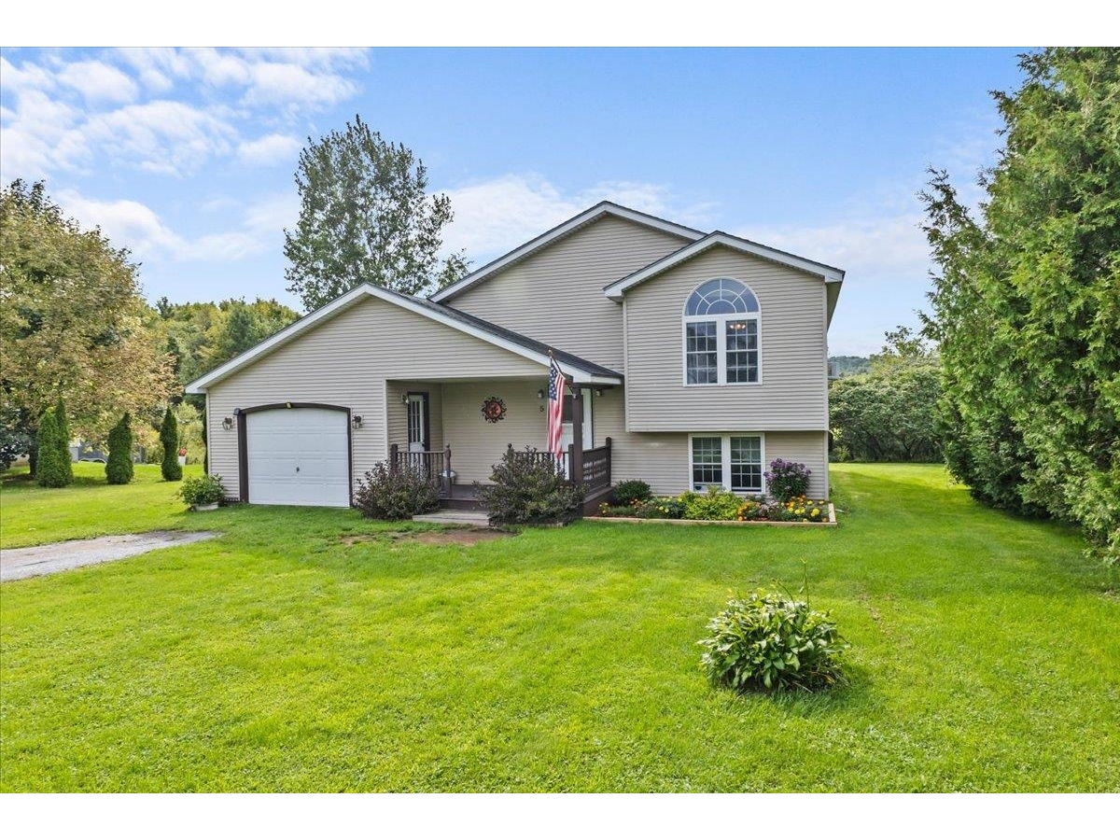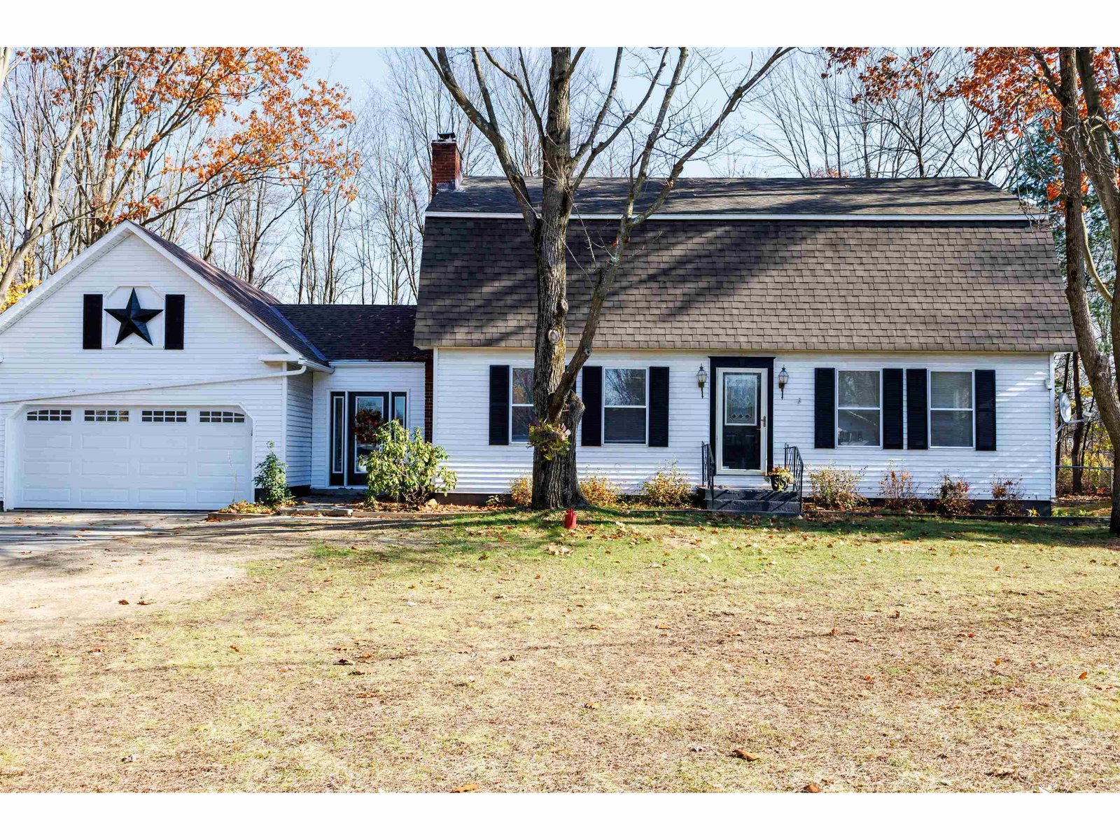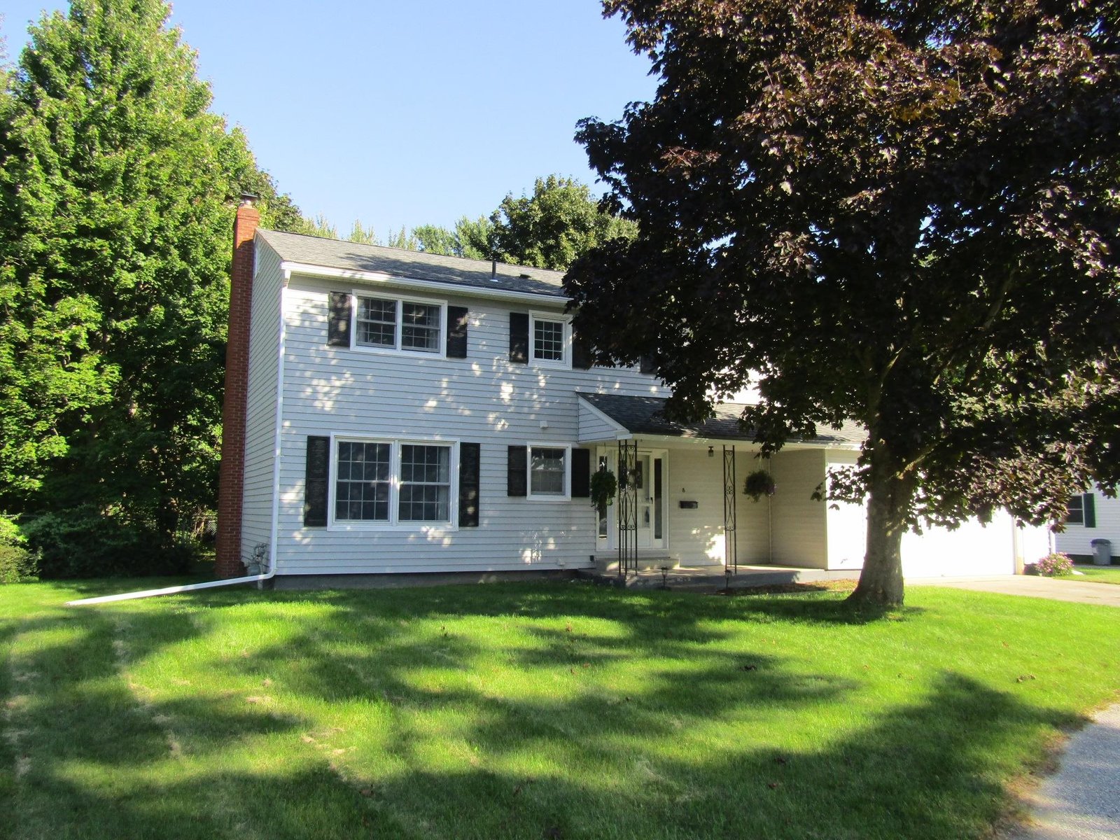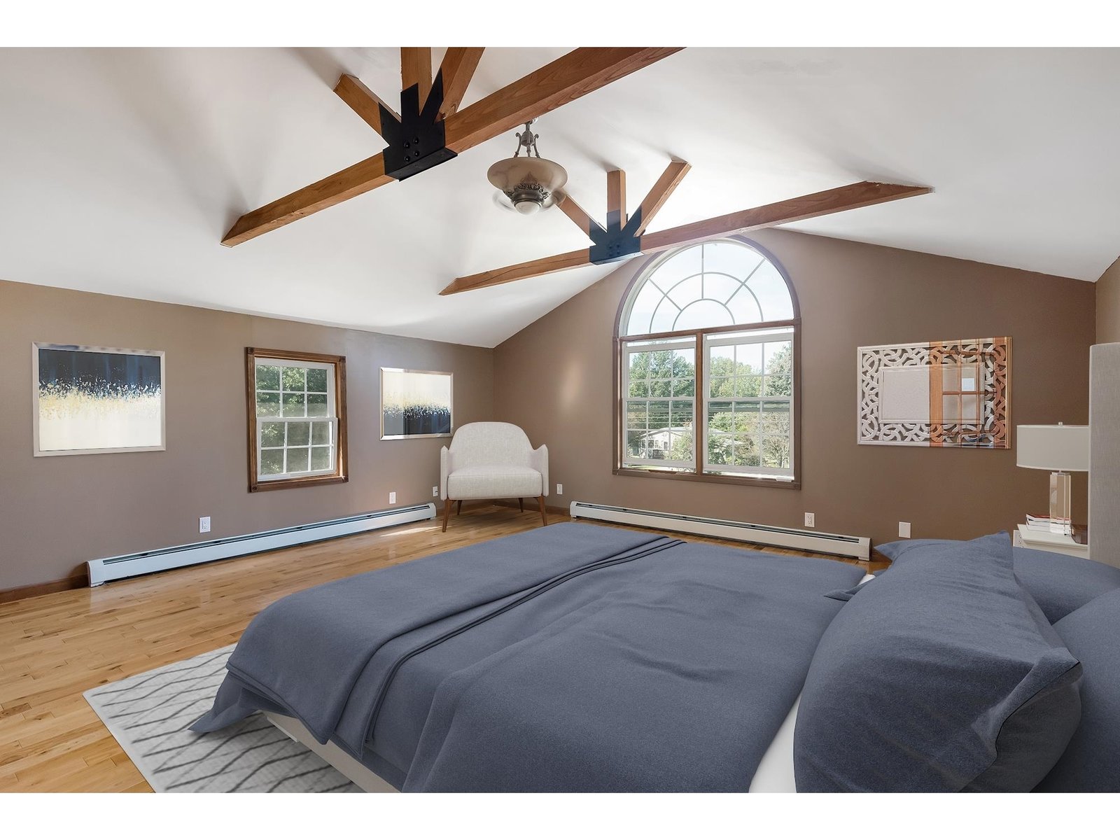Sold Status
$393,000 Sold Price
House Type
3 Beds
2 Baths
2,716 Sqft
Sold By Vermont Real Estate Company
Similar Properties for Sale
Request a Showing or More Info

Call: 802-863-1500
Mortgage Provider
Mortgage Calculator
$
$ Taxes
$ Principal & Interest
$
This calculation is based on a rough estimate. Every person's situation is different. Be sure to consult with a mortgage advisor on your specific needs.
Franklin County
This move in ready Swanton home has so much to offer its new owner! Its ideal location is perfect whether you work locally or need quick access to the interstate - you can hop right on in under five minutes. And you’re less than 15 minutes to all that downtown St. Albans has to offer as well as some fantastic outdoor activities and trails like the Missisquoi Valley Rail Trail and Hard’ack Recreation Area. Inside, this home is spacious at over 2,700 square feet and features three bedrooms, including a dreamy primary suite, a separate office, four season porch plus a finished basement. Set on a flat and open one acre level lot, the backyard has plenty of room for the kiddos or animals to run around and have fun as well as space to add a garden or fire pit too. The main level has great flow between the large kitchen and the dining and living areas. But the real highlight of this home is the primary suite! As you enter the hallway, two beautiful glass doors open to a massive bedroom with tall cathedral ceilings, gorgeous wood beams with black metal accents and a large window that allows natural light to pour in! The ensuite bathroom is complete with double pedestal sinks, a separate shower along with a charming clawfoot tub that looks out over the lovely backyard - the perfect spot to relax and unwind after a long day. In the lower level, you’ll enjoy tons of additional finished space including a built-in bar along with the laundry area and access to the oversized one-car garage. †
Property Location
Property Details
| Sold Price $393,000 | Sold Date Nov 19th, 2021 | |
|---|---|---|
| List Price $399,000 | Total Rooms 6 | List Date Sep 21st, 2021 |
| Cooperation Fee Unknown | Lot Size 1 Acres | Taxes $4,563 |
| MLS# 4883496 | Days on Market 1157 Days | Tax Year 2021 |
| Type House | Stories 1 1/2 | Road Frontage 0 |
| Bedrooms 3 | Style Raised Ranch | Water Frontage |
| Full Bathrooms 2 | Finished 2,716 Sqft | Construction No, Existing |
| 3/4 Bathrooms 0 | Above Grade 1,788 Sqft | Seasonal No |
| Half Bathrooms 0 | Below Grade 928 Sqft | Year Built 1989 |
| 1/4 Bathrooms 0 | Garage Size 1 Car | County Franklin |
| Interior FeaturesCathedral Ceiling, Ceiling Fan, Dining Area, Kitchen/Dining, Primary BR w/ BA, Natural Light, Natural Woodwork, Walk-in Closet, Laundry - Basement |
|---|
| Equipment & AppliancesRange-Electric, Washer, Exhaust Hood, Dishwasher, Refrigerator, Dryer, Stove-Gas, Stove-Pellet, Pellet Stove |
| Living Room 15' x 12’2, 1st Floor | Kitchen/Dining 20.5' x 11’9, 1st Floor | Bedroom 10’2 x 9’4, 1st Floor |
|---|---|---|
| Bedroom 11’9 x 12’10, 1st Floor | Bedroom 8’11 x 9’4, 1st Floor | Primary Suite 19’3 x 18’10, 1st Floor |
| Family Room 18’ x 23.5', Basement | Bonus Room 11.5' x 16’2, Basement |
| ConstructionWood Frame |
|---|
| BasementInterior, Full, Finished |
| Exterior FeaturesDeck, Porch, Shed, Porch - Heated |
| Exterior Brick, Vinyl Siding | Disability Features Bathrm w/tub, Bathrm w/step-in Shower, Access. Mailboxes No Step, Hard Surface Flooring |
|---|---|
| Foundation Concrete | House Color Grey |
| Floors Tile, Hardwood | Building Certifications |
| Roof Metal | HERS Index |
| DirectionsTake Exit 20, St. Albans Town. Turn right onto Swanton Road. Continue straight on St. Albans Road, follow until you reach #275 on your right hand side - shard driveway, home is to the left. |
|---|
| Lot Description, Level, Open |
| Garage & Parking Auto Open, Direct Entry, Driveway, Garage |
| Road Frontage 0 | Water Access |
|---|---|
| Suitable Use | Water Type |
| Driveway Gravel | Water Body |
| Flood Zone No | Zoning Res |
| School District NA | Middle Missisquoi Valley Union Jshs |
|---|---|
| Elementary Swanton School | High Missisquoi Valley UHSD #7 |
| Heat Fuel Pellet, Wood Pellets | Excluded |
|---|---|
| Heating/Cool None, Baseboard | Negotiable |
| Sewer Septic | Parcel Access ROW |
| Water Shared, Drilled Well | ROW for Other Parcel |
| Water Heater On Demand, Gas-Natural | Financing |
| Cable Co | Documents Property Disclosure, Deed |
| Electric Circuit Breaker(s) | Tax ID 639-201-12626 |

† The remarks published on this webpage originate from Listed By Jonathon Templeton of KW Vermont via the PrimeMLS IDX Program and do not represent the views and opinions of Coldwell Banker Hickok & Boardman. Coldwell Banker Hickok & Boardman cannot be held responsible for possible violations of copyright resulting from the posting of any data from the PrimeMLS IDX Program.

 Back to Search Results
Back to Search Results










