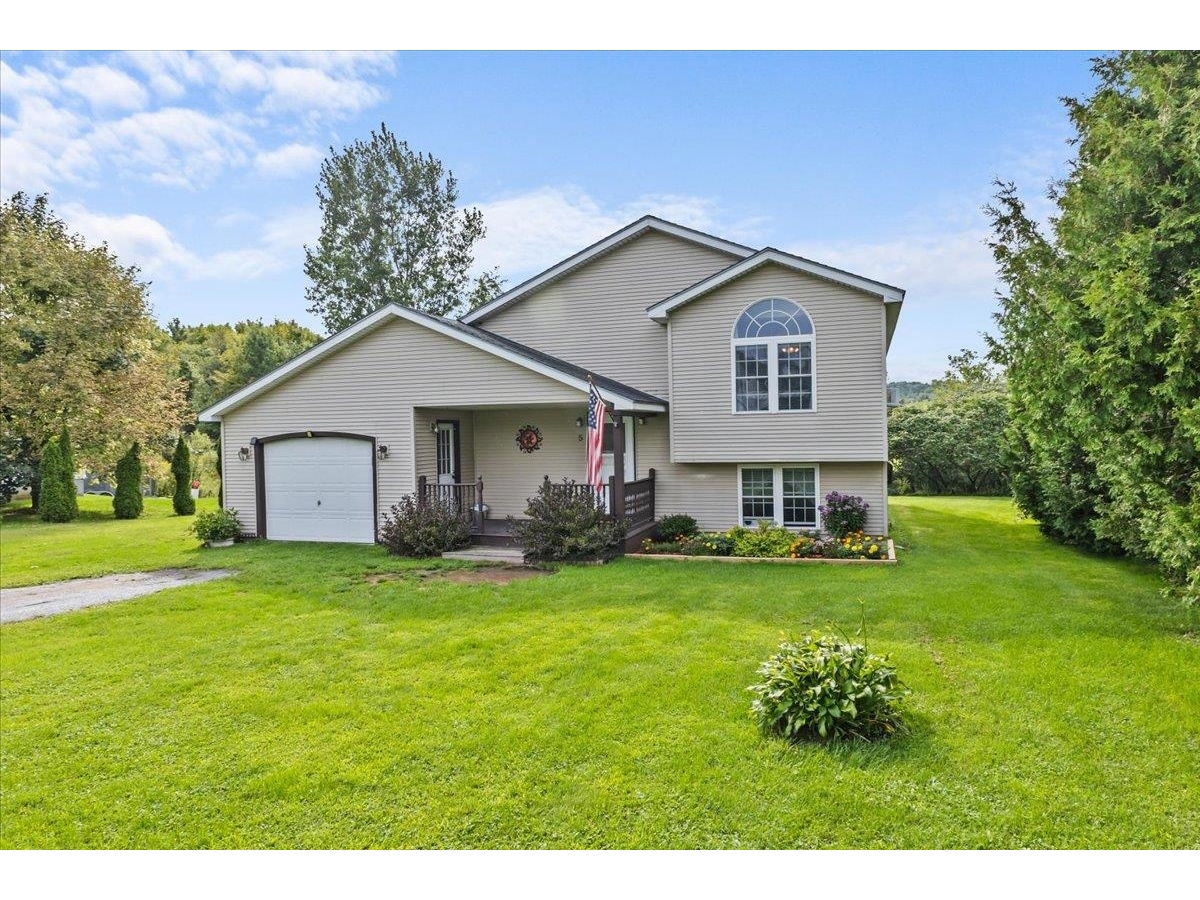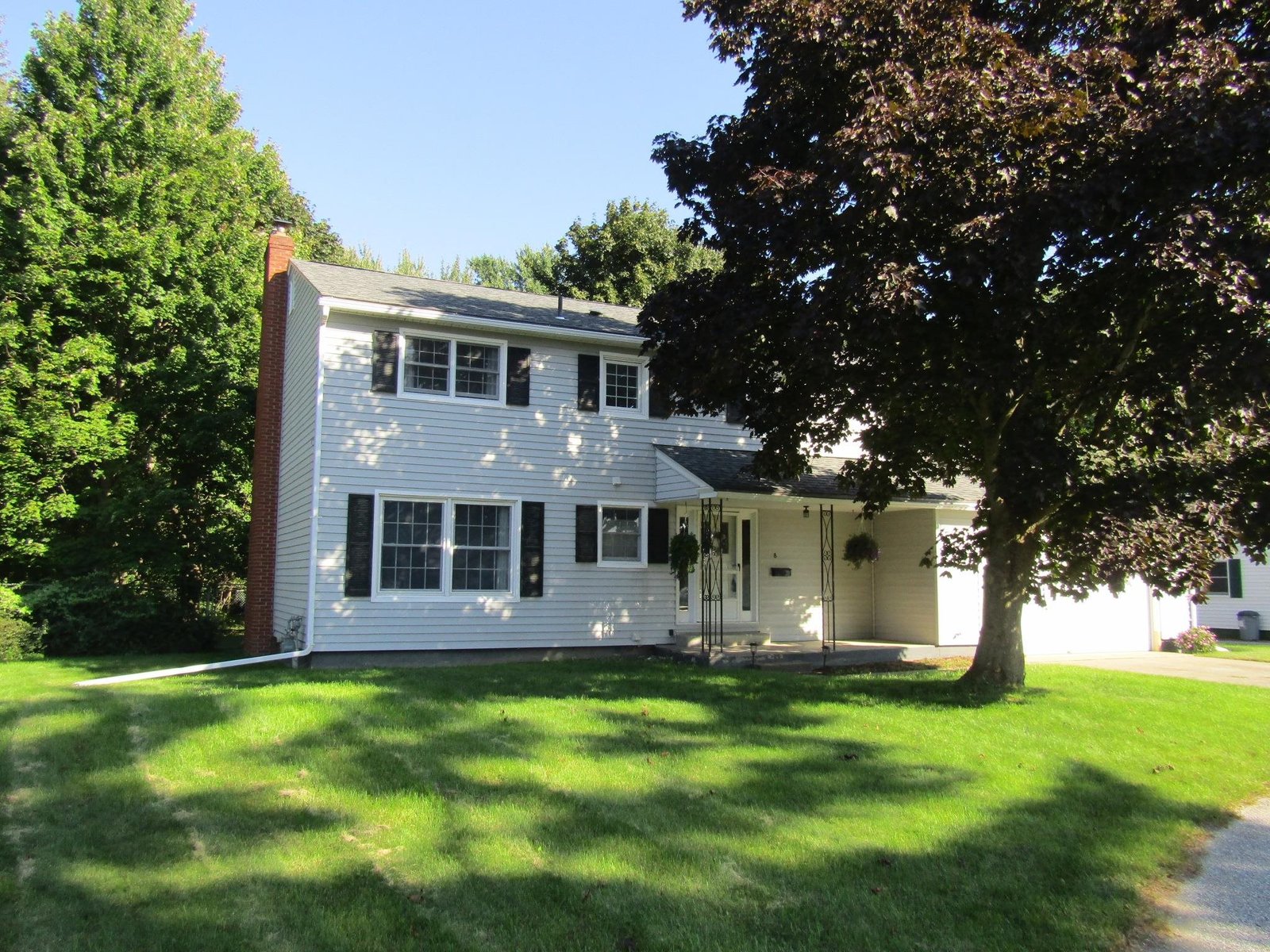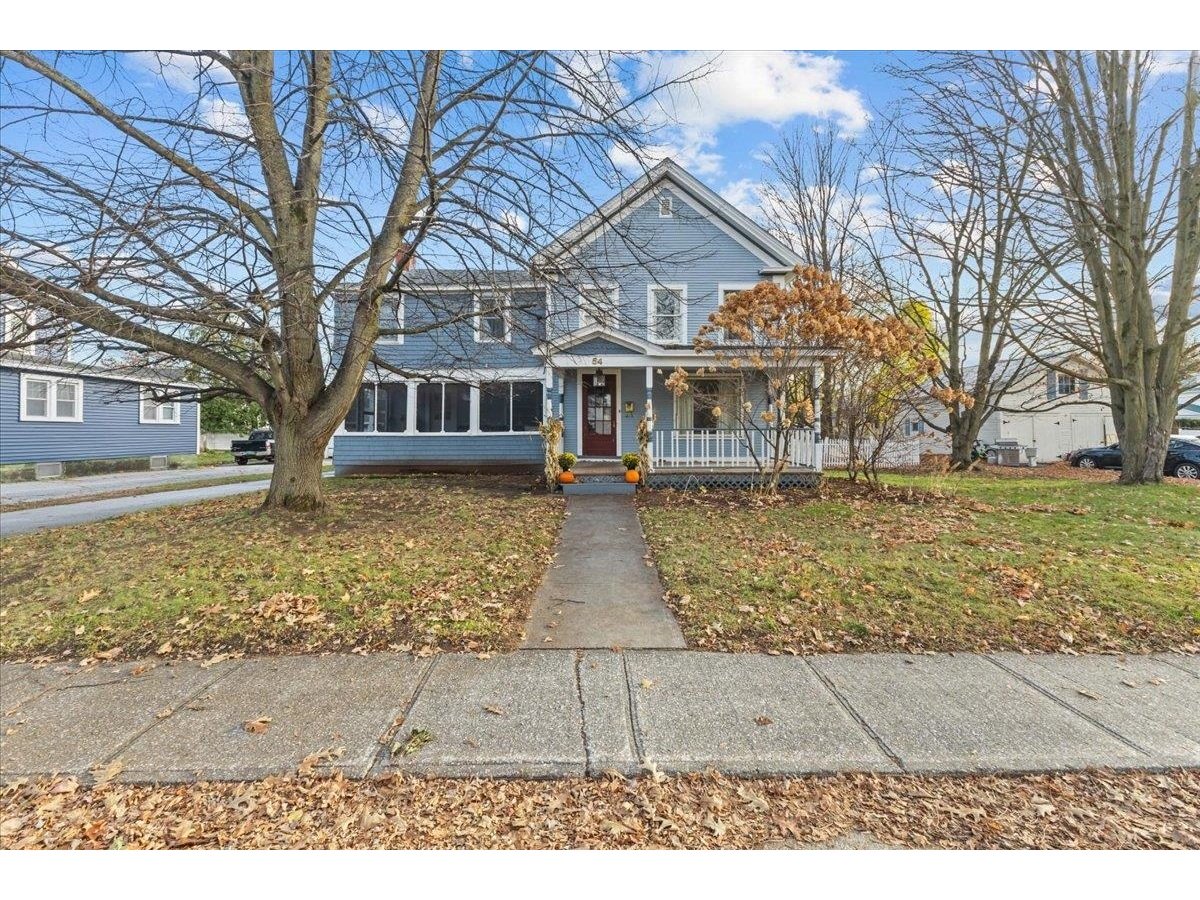Sold Status
$350,000 Sold Price
House Type
3 Beds
2 Baths
1,879 Sqft
Sold By Carol Audette of Coldwell Banker Hickok and Boardman
Similar Properties for Sale
Request a Showing or More Info

Call: 802-863-1500
Mortgage Provider
Mortgage Calculator
$
$ Taxes
$ Principal & Interest
$
This calculation is based on a rough estimate. Every person's situation is different. Be sure to consult with a mortgage advisor on your specific needs.
Franklin County
Wonderful lakefront property. Lakeside redesign to accommodate larger windows to bring the outside in. Wildlife everywhere in this semi-private country lot, located off a quiet road with little traffic, but fully maintained year round. Not too large to require the wknd to maintain but large enough to give you room to spread out, play games, park the toys and lounge in your Adirondack chairs viewing the sunset every night. Garage is oversized to accomodate cars, work area and extra storage. 40 minutes to Burlington, 15 to St. Albans, and 55 to Montreal. A wonderful place to call home and create family memories †
Property Location
Property Details
| Sold Price $350,000 | Sold Date Sep 28th, 2018 | |
|---|---|---|
| List Price $365,000 | Total Rooms 6 | List Date May 7th, 2018 |
| Cooperation Fee Unknown | Lot Size 0.74 Acres | Taxes $5,905 |
| MLS# 4690789 | Days on Market 2390 Days | Tax Year 2017 |
| Type House | Stories 1 | Road Frontage 120 |
| Bedrooms 3 | Style Ranch | Water Frontage 120 |
| Full Bathrooms 1 | Finished 1,879 Sqft | Construction No, Existing |
| 3/4 Bathrooms 1 | Above Grade 1,879 Sqft | Seasonal No |
| Half Bathrooms 0 | Below Grade 0 Sqft | Year Built 1953 |
| 1/4 Bathrooms 0 | Garage Size 2 Car | County Franklin |
| Interior FeaturesCathedral Ceiling, Ceiling Fan, Dining Area, Kitchen Island, Kitchen/Family, Primary BR w/ BA, Walk-in Closet, Wood Stove Hook-up |
|---|
| Equipment & AppliancesRefrigerator, Microwave, Dishwasher, Exhaust Hood, Stove - Electric, Dehumidifier, Wood Stove |
| Primary Bedroom 11 x 21, 1st Floor | Kitchen 11.7 x 13.6, 1st Floor | Breakfast Nook 12.6 x 9.3, 1st Floor |
|---|---|---|
| Bedroom 15.10 x 8, 1st Floor | Dining Room 10.5 x 10.6, 1st Floor | Living Room 16.11 x 22.4, 1st Floor |
| ConstructionWood Frame |
|---|
| BasementInterior, Concrete, Partially Finished, Partially Finished |
| Exterior FeaturesDeck, Garden Space, Patio, Beach Access |
| Exterior Vinyl Siding | Disability Features One-Level Home, 1st Floor Bedroom, 1st Floor Full Bathrm, One-Level Home |
|---|---|
| Foundation Concrete | House Color |
| Floors Vinyl, Laminate, Ceramic Tile | Building Certifications |
| Roof Metal | HERS Index |
| DirectionsRt 78 West to left on Lakewood. See sign |
|---|
| Lot DescriptionNo, Waterfront, Waterfront-Paragon, Sloping, Country Setting |
| Garage & Parking Detached, Auto Open, Storage Above, Driveway, Garage, Paved |
| Road Frontage 120 | Water Access |
|---|---|
| Suitable Use | Water Type Lake |
| Driveway Paved | Water Body Lake Champlain |
| Flood Zone Unknown | Zoning Lakefront |
| School District NA | Middle |
|---|---|
| Elementary | High |
| Heat Fuel Wood, Oil | Excluded |
|---|---|
| Heating/Cool None, Stove-Wood, Hot Air | Negotiable |
| Sewer Concrete | Parcel Access ROW |
| Water Drilled Well | ROW for Other Parcel |
| Water Heater Gas-Lp/Bottle | Financing |
| Cable Co Comcast | Documents Survey, Property Disclosure, Deed |
| Electric 200 Amp | Tax ID 639-201-11529 |

† The remarks published on this webpage originate from Listed By of via the PrimeMLS IDX Program and do not represent the views and opinions of Coldwell Banker Hickok & Boardman. Coldwell Banker Hickok & Boardman cannot be held responsible for possible violations of copyright resulting from the posting of any data from the PrimeMLS IDX Program.

 Back to Search Results
Back to Search Results










