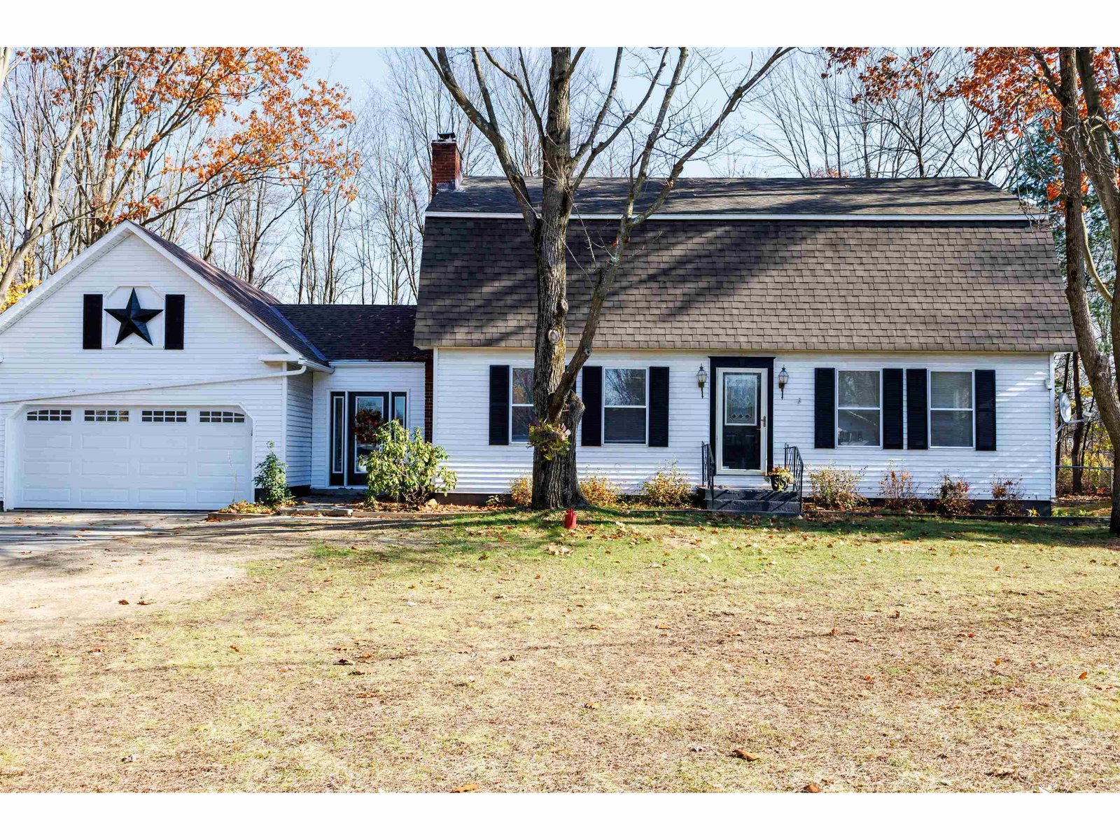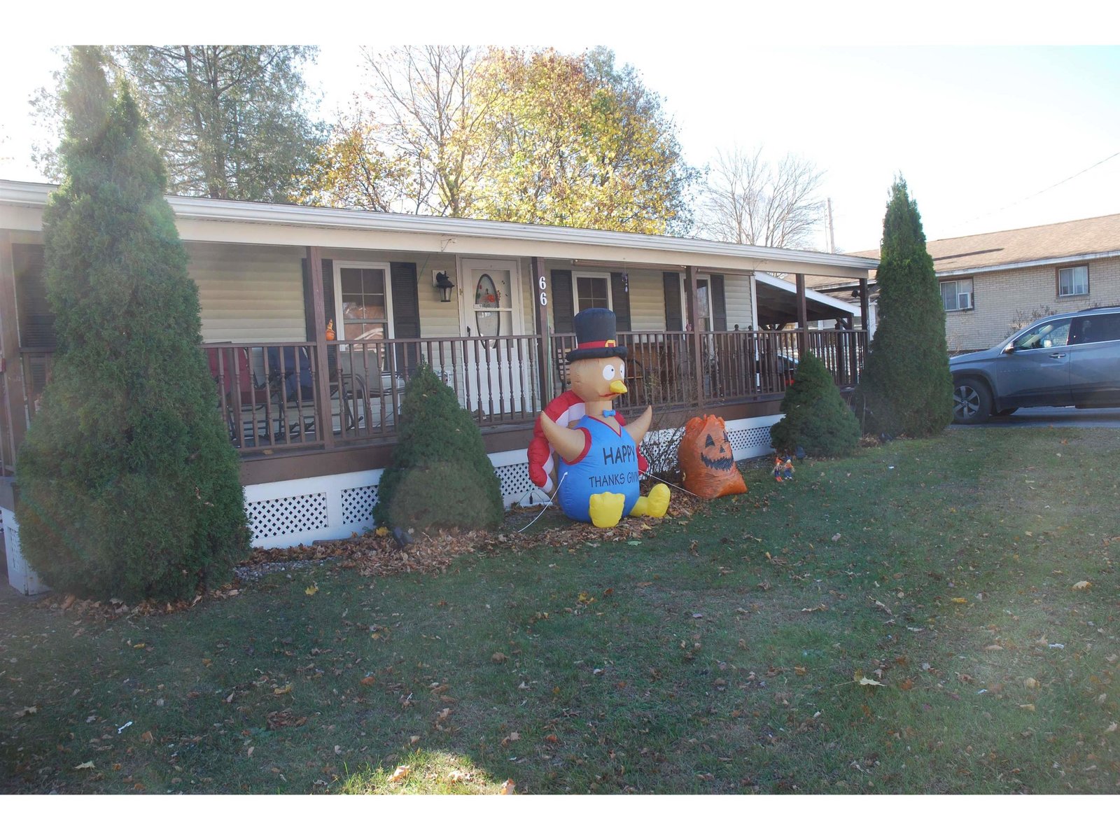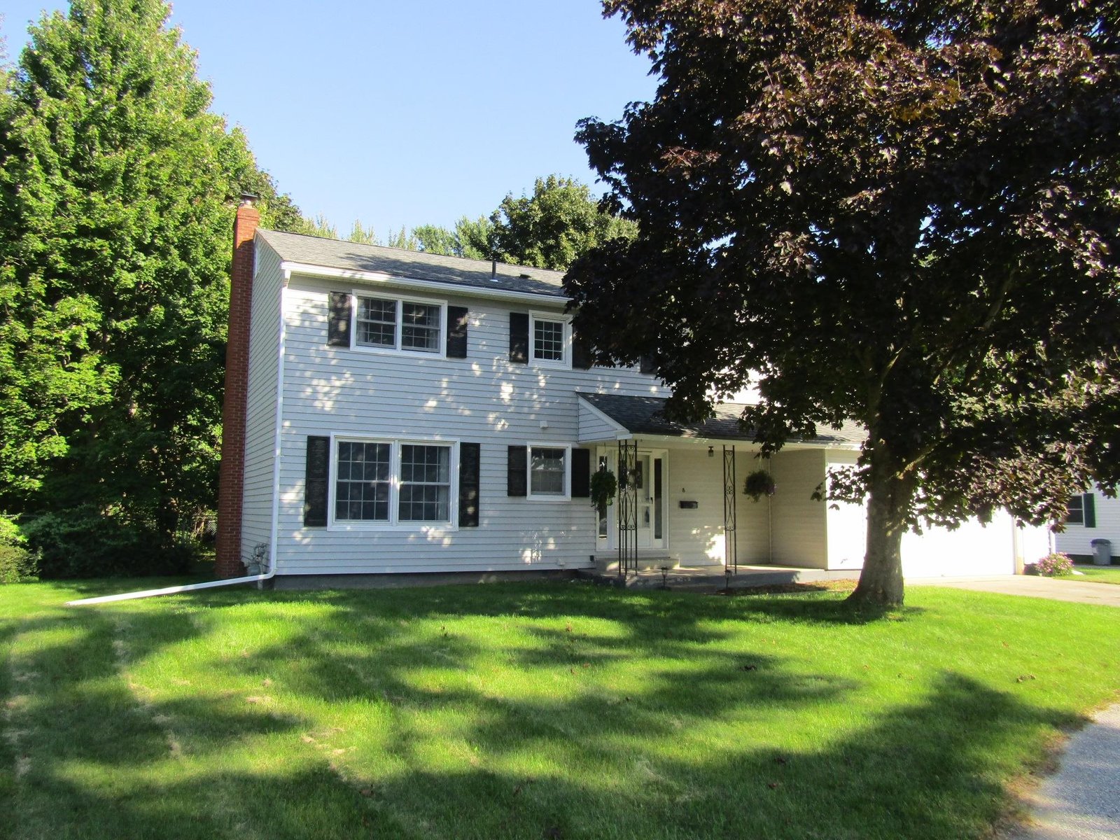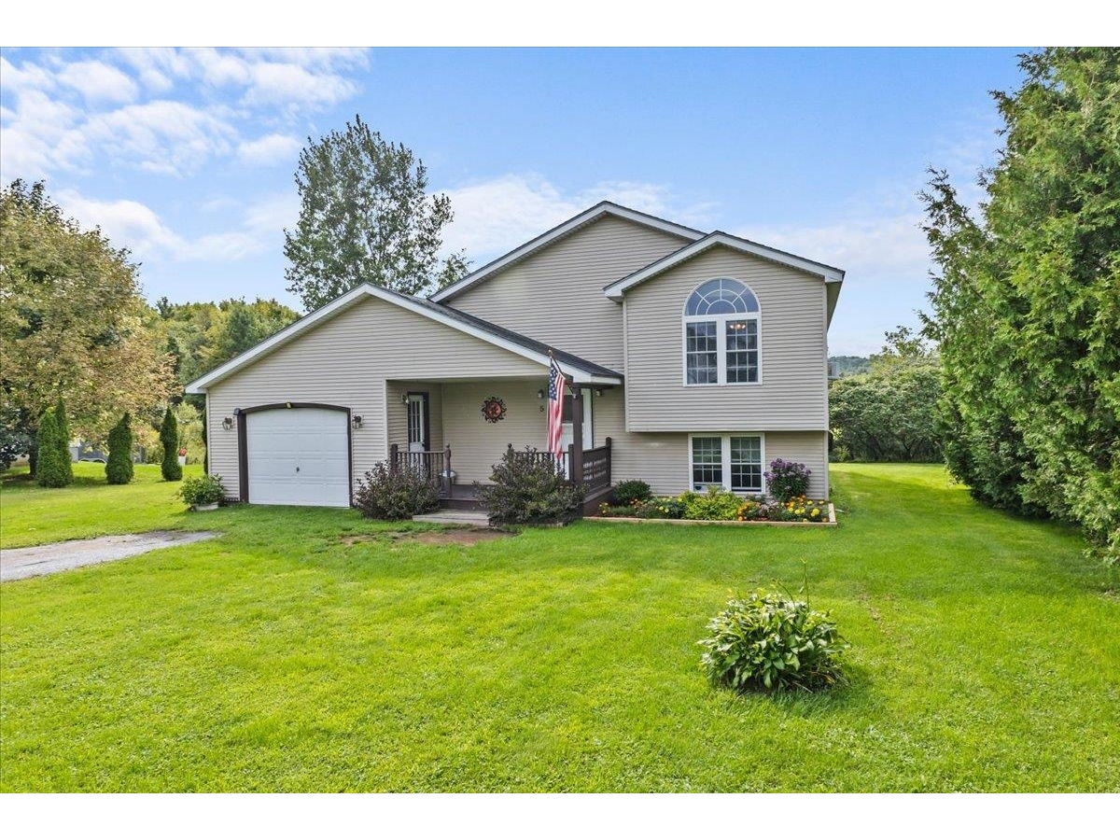Sold Status
$395,000 Sold Price
House Type
2 Beds
1 Baths
1,648 Sqft
Sold By EXP Realty
Similar Properties for Sale
Request a Showing or More Info

Call: 802-863-1500
Mortgage Provider
Mortgage Calculator
$
$ Taxes
$ Principal & Interest
$
This calculation is based on a rough estimate. Every person's situation is different. Be sure to consult with a mortgage advisor on your specific needs.
Franklin County
This beautiful riverfront home is ready for you to move right in. You'll be able to enjoy all of the work that the owner/contractor has done, converting this house to a place they are proud to call home PLUS a great shop! Inside, the spacious open floor plan allows for a great entertainment space to enjoy with family and friends. This home features pine clad walls, ceramic tile and waterproof, scratch resistant vinyl plank flooring. The large family/game room is where you'll find yourself most of the time, embellished by the live-edge wood wallboard and bar top. Need a spa day? Check out the newly finished hot tub space (hot tub negotiable)! Enjoy the two porches - an enclosed 3-season overlooking the river, and the other is both covered and open to take in the fresh air in a rocking chair on a warm summer night. The attached over-sized 4-car heated & insulated garage/workshop boasts 12' ceilings and commercial doors. There's an additional insulated 2-car garage. Launch your boat from your own back yard or simply throw out a line to unwind from your day. The large level lot has apple and pear trees, and offers a great space for the kids and pets. This property has something for everyone and is a must see! Call to schedule your showing today! Don't let this customized home slip by! †
Property Location
Property Details
| Sold Price $395,000 | Sold Date Jul 5th, 2023 | |
|---|---|---|
| List Price $399,117 | Total Rooms 6 | List Date Apr 4th, 2023 |
| Cooperation Fee Unknown | Lot Size 0.77 Acres | Taxes $3,356 |
| MLS# 4947568 | Days on Market 597 Days | Tax Year 2022 |
| Type House | Stories 1 | Road Frontage 120 |
| Bedrooms 2 | Style Ranch | Water Frontage 120 |
| Full Bathrooms 1 | Finished 1,648 Sqft | Construction No, Existing |
| 3/4 Bathrooms 0 | Above Grade 1,648 Sqft | Seasonal No |
| Half Bathrooms 0 | Below Grade 0 Sqft | Year Built 1985 |
| 1/4 Bathrooms 0 | Garage Size 6 Car | County Franklin |
| Interior FeaturesBar, Ceiling Fan, Dining Area, Kitchen/Dining, Kitchen/Living, Natural Light, Natural Woodwork, Wood Stove Hook-up, Laundry - 1st Floor |
|---|
| Equipment & AppliancesRefrigerator, Range-Gas, Dishwasher, Washer, Microwave, Dryer, Washer, CO Detector, Smoke Detector, Stove-Wood, Wood Stove |
| Kitchen 15'3" x 11'1", 1st Floor | Dining Room 15'3" x 10'8", 1st Floor | Living Room 18'7" x 11'1", 1st Floor |
|---|---|---|
| Primary Bedroom 19'4" x 11'1", 1st Floor | Bedroom 10'7" x 11'8", 1st Floor | Family Room 22'6" x 16'1", 1st Floor |
| ConstructionWood Frame |
|---|
| BasementInterior, Sump Pump, Concrete, Interior Stairs, Finished |
| Exterior FeaturesBoat Launch, Deck, Natural Shade, Porch - Covered, Porch - Enclosed, Storage, Beach Access |
| Exterior Shake, Vinyl Siding | Disability Features One-Level Home, 1st Floor Bedroom, 1st Floor Full Bathrm, Kitchen w/5 ft Diameter, One-Level Home, 1st Floor Laundry |
|---|---|
| Foundation Concrete | House Color Clay |
| Floors Laminate, Ceramic Tile, Vinyl Plank | Building Certifications |
| Roof Metal | HERS Index |
| DirectionsFrom Swanton, take Route 78 towards West Swanton, property is on the right, watch for sign. |
|---|
| Lot Description, Waterfront, Waterfront-Paragon, Water View, Level, Landscaped, Country Setting, Water View, Waterfront |
| Garage & Parking Attached, Heated, Finished, Rec Vehicle, Driveway, 6+ Parking Spaces, RV Accessible |
| Road Frontage 120 | Water Access |
|---|---|
| Suitable Use | Water Type River |
| Driveway Crushed/Stone | Water Body |
| Flood Zone Unknown | Zoning Residential |
| School District Franklin Northwest | Middle Missisquoi Valley Union Jshs |
|---|---|
| Elementary Swanton School | High Missisquoi Valley UHSD #7 |
| Heat Fuel Wood, Gas-LP/Bottle, Oil | Excluded |
|---|---|
| Heating/Cool None, Hot Water, Hot Air, Baseboard | Negotiable Hot Tub |
| Sewer 1000 Gallon, Septic | Parcel Access ROW |
| Water Drilled Well | ROW for Other Parcel |
| Water Heater Owned | Financing |
| Cable Co Comcast | Documents Deed |
| Electric Circuit Breaker(s) | Tax ID 639-201-12101 |

† The remarks published on this webpage originate from Listed By of via the PrimeMLS IDX Program and do not represent the views and opinions of Coldwell Banker Hickok & Boardman. Coldwell Banker Hickok & Boardman cannot be held responsible for possible violations of copyright resulting from the posting of any data from the PrimeMLS IDX Program.

 Back to Search Results
Back to Search Results










