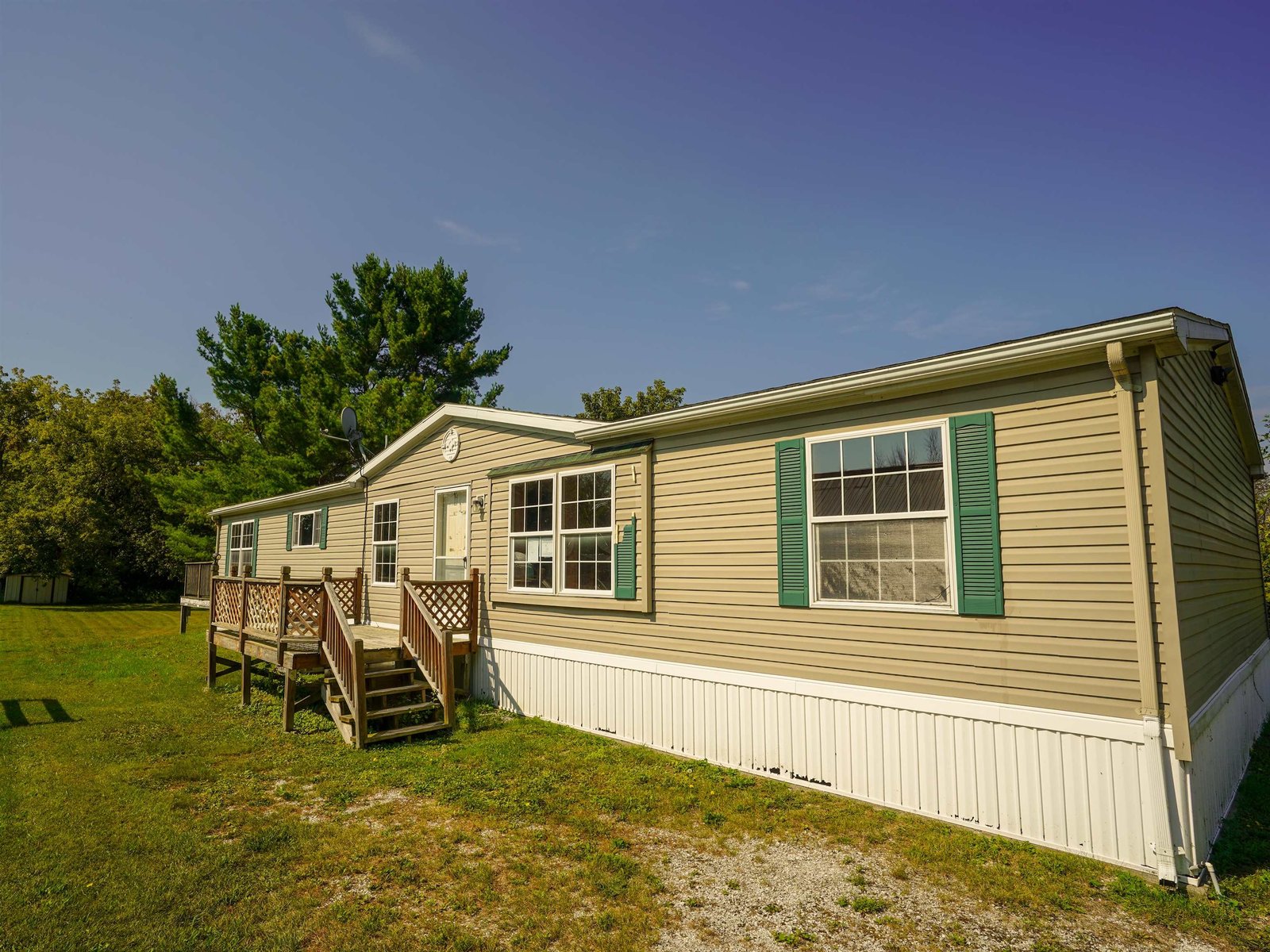Sold Status
$185,000 Sold Price
House Type
3 Beds
2 Baths
1,800 Sqft
Sold By
Similar Properties for Sale
Request a Showing or More Info

Call: 802-863-1500
Mortgage Provider
Mortgage Calculator
$
$ Taxes
$ Principal & Interest
$
This calculation is based on a rough estimate. Every person's situation is different. Be sure to consult with a mortgage advisor on your specific needs.
Franklin County
Wonderful 3 bedroom home situated on a corner lot in a great Swanton village location. Owner pride is evident with many renovations throughout the home including all electrical and plumbing completely updated, the entire 2nd floor of the home redone to include a generous master suite with large walk-in closet. Spacious eat-in kitchen with stainless steel appliances. 2 enclosed porches, 1st floor laundry room and 1st floor office. Fantastic yard space plus detached 2-car garage and an enclosed porch. Many great features throughout plus an unbeatable location, less than 1 mile to I89, truly a must see! †
Property Location
Property Details
| Sold Price $185,000 | Sold Date Aug 18th, 2016 | |
|---|---|---|
| List Price $185,000 | Total Rooms 7 | List Date Jun 28th, 2016 |
| Cooperation Fee Unknown | Lot Size 0.4 Acres | Taxes $1,798 |
| MLS# 4500804 | Days on Market 3068 Days | Tax Year 2015 |
| Type House | Stories 2 | Road Frontage 158 |
| Bedrooms 3 | Style Farmhouse | Water Frontage |
| Full Bathrooms 1 | Finished 1,800 Sqft | Construction Existing |
| 3/4 Bathrooms 0 | Above Grade 1,800 Sqft | Seasonal No |
| Half Bathrooms 1 | Below Grade 0 Sqft | Year Built 1895 |
| 1/4 Bathrooms 0 | Garage Size 2 Car | County Franklin |
| Interior FeaturesKitchen, Living Room, Office/Study, Kitchen/Dining, Ceiling Fan, 1st Floor Laundry, Walk-in Closet |
|---|
| Equipment & AppliancesNone |
| Primary Bedroom 23'8x16'8 2nd Floor | 2nd Bedroom 13x11 2nd Floor | 3rd Bedroom 11'6x10'8 2nd Floor |
|---|---|---|
| Living Room 12x25 | Kitchen 13x17 | Office/Study 10'6x11' |
| Utility Room 5'6x10'6 1st Floor | Full Bath 1st Floor | Half Bath 2nd Floor |
| ConstructionWood Frame, Existing |
|---|
| BasementInterior, Interior Stairs, Crawl Space, Full |
| Exterior FeaturesScreened Porch |
| Exterior Vinyl | Disability Features 1st Floor Bedroom, 1st Floor Full Bathrm |
|---|---|
| Foundation Stone | House Color Yellow |
| Floors Vinyl, Carpet, Laminate | Building Certifications |
| Roof Standing Seam, Metal | HERS Index |
| DirectionsI-89 exit 21, left onto Route 78 for about 1/2 mile. Left onto Greenwich Street. House on left at first intersection. |
|---|
| Lot DescriptionLevel, Corner, Village |
| Garage & Parking Detached, Auto Open |
| Road Frontage 158 | Water Access |
|---|---|
| Suitable Use | Water Type |
| Driveway Paved | Water Body |
| Flood Zone No | Zoning Residential |
| School District Franklin Northwest | Middle Missisquoi Valley Union Jshs |
|---|---|
| Elementary Swanton School | High Missisquoi Valley UHSD #7 |
| Heat Fuel Gas-Natural | Excluded |
|---|---|
| Heating/Cool Baseboard, Hot Water | Negotiable Range-Gas, Dryer, Refrigerator |
| Sewer Public | Parcel Access ROW No |
| Water Public | ROW for Other Parcel |
| Water Heater Gas-Natural | Financing Conventional |
| Cable Co Comcast | Documents Plot Plan, Property Disclosure |
| Electric 100 Amp, Circuit Breaker(s) | Tax ID 63920111088 |

† The remarks published on this webpage originate from Listed By Nathaniel Malley of KW Vermont via the PrimeMLS IDX Program and do not represent the views and opinions of Coldwell Banker Hickok & Boardman. Coldwell Banker Hickok & Boardman cannot be held responsible for possible violations of copyright resulting from the posting of any data from the PrimeMLS IDX Program.

 Back to Search Results
Back to Search Results










