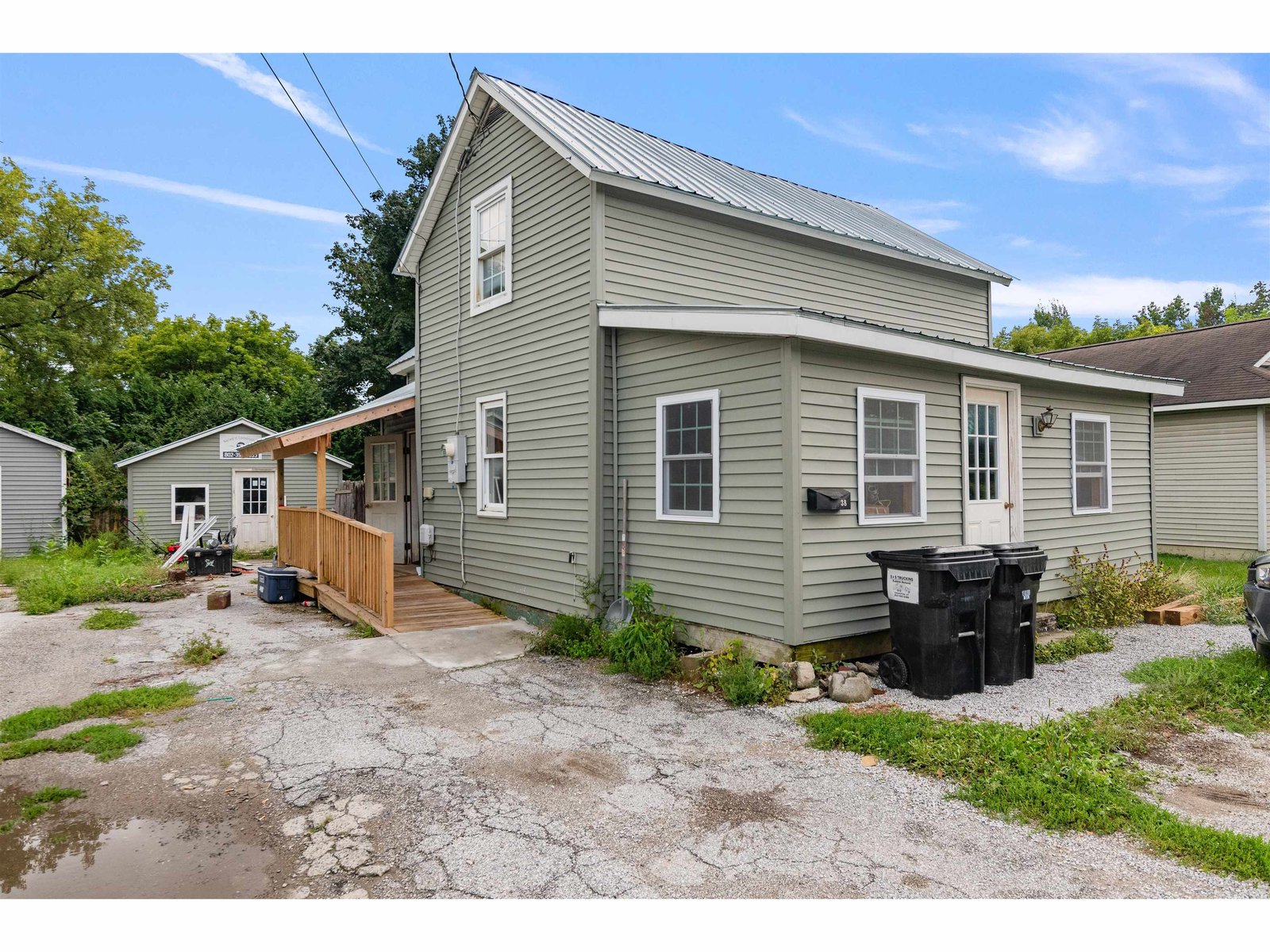Sold Status
$150,000 Sold Price
House Type
3 Beds
1 Baths
1,120 Sqft
Sold By
Similar Properties for Sale
Request a Showing or More Info

Call: 802-863-1500
Mortgage Provider
Mortgage Calculator
$
$ Taxes
$ Principal & Interest
$
This calculation is based on a rough estimate. Every person's situation is different. Be sure to consult with a mortgage advisor on your specific needs.
Franklin County
This care-free ranch home has had attention to nearly every nook & cranny, meaning easy living & low maintenance for you. The best benefit is the lot, a large L-shaped village lot with enough of a setback to be easily missed by passers-by, giving you peace & quiet to care for your gardens & landscaping. 3-season porch overlooking the backyard allows the fragrance of spring blooms to creep inside. Don't miss your chance, priced to sell, & this size lot doesn't come by often. †
Property Location
Property Details
| Sold Price $150,000 | Sold Date Sep 13th, 2013 | |
|---|---|---|
| List Price $155,962 | Total Rooms 5 | List Date Mar 5th, 2013 |
| Cooperation Fee Unknown | Lot Size 0.7 Acres | Taxes $2,150 |
| MLS# 4221519 | Days on Market 4279 Days | Tax Year 2012 |
| Type House | Stories 1 | Road Frontage 40 |
| Bedrooms 3 | Style Ranch | Water Frontage |
| Full Bathrooms 1 | Finished 1,120 Sqft | Construction , Existing |
| 3/4 Bathrooms 0 | Above Grade 1,120 Sqft | Seasonal No |
| Half Bathrooms 0 | Below Grade 0 Sqft | Year Built 1989 |
| 1/4 Bathrooms 0 | Garage Size 1 Car | County Franklin |
| Interior FeaturesBlinds, Ceiling Fan, Dining Area, Draperies, Hearth, Kitchen/Dining, Laundry Hook-ups, Laundry - 1st Floor |
|---|
| Equipment & AppliancesOther, Washer, Range-Electric, Microwave, Refrigerator, Freezer, Dryer, , CO Detector, Smoke Detector, Smoke Detector, Smoke Detectr-Batt Powrd, Gas Heat Stove |
| Kitchen 10 x 18'10", 1st Floor | Living Room 20 x 13, 1st Floor | Primary Bedroom 13 x 12'10", 1st Floor |
|---|---|---|
| Bedroom 13 x 11, 1st Floor | Bedroom 9 x 7, 1st Floor | Other 9 x 23, 1st Floor |
| Other 13 x 16, 1st Floor | Other 13 x 12, 1st Floor |
| ConstructionWood Frame |
|---|
| Basement, Sump Pump, Frost Wall, Crawl Space |
| Exterior FeaturesPorch - Enclosed |
| Exterior Vinyl | Disability Features One-Level Home, 1st Floor Full Bathrm |
|---|---|
| Foundation Slab w/Frst Wall, Concrete | House Color Tan |
| Floors Vinyl, Carpet, Laminate | Building Certifications |
| Roof Metal | HERS Index |
| DirectionsFrom I-89 take exit 21, turn left onto VT RT 78. Pine Street is on the left. See sign. |
|---|
| Lot Description, , Village |
| Garage & Parking Attached, |
| Road Frontage 40 | Water Access |
|---|---|
| Suitable Use | Water Type |
| Driveway Gravel | Water Body |
| Flood Zone Unknown | Zoning R |
| School District NA | Middle Missisquoi Valley Union Jshs |
|---|---|
| Elementary Swanton School | High Missisquoi Valley UHSD #7 |
| Heat Fuel Kerosene, Gas-LP/Bottle | Excluded |
|---|---|
| Heating/Cool Stove, Floor Furnace | Negotiable |
| Sewer Public | Parcel Access ROW |
| Water Public | ROW for Other Parcel |
| Water Heater Electric, Owned | Financing , VA, Rural Development, Cash Only, Conventional, VtFHA, FHA |
| Cable Co | Documents Property Disclosure, Deed |
| Electric 100 Amp, 220 Plug | Tax ID 63920112240 |

† The remarks published on this webpage originate from Listed By of via the PrimeMLS IDX Program and do not represent the views and opinions of Coldwell Banker Hickok & Boardman. Coldwell Banker Hickok & Boardman cannot be held responsible for possible violations of copyright resulting from the posting of any data from the PrimeMLS IDX Program.

 Back to Search Results
Back to Search Results









