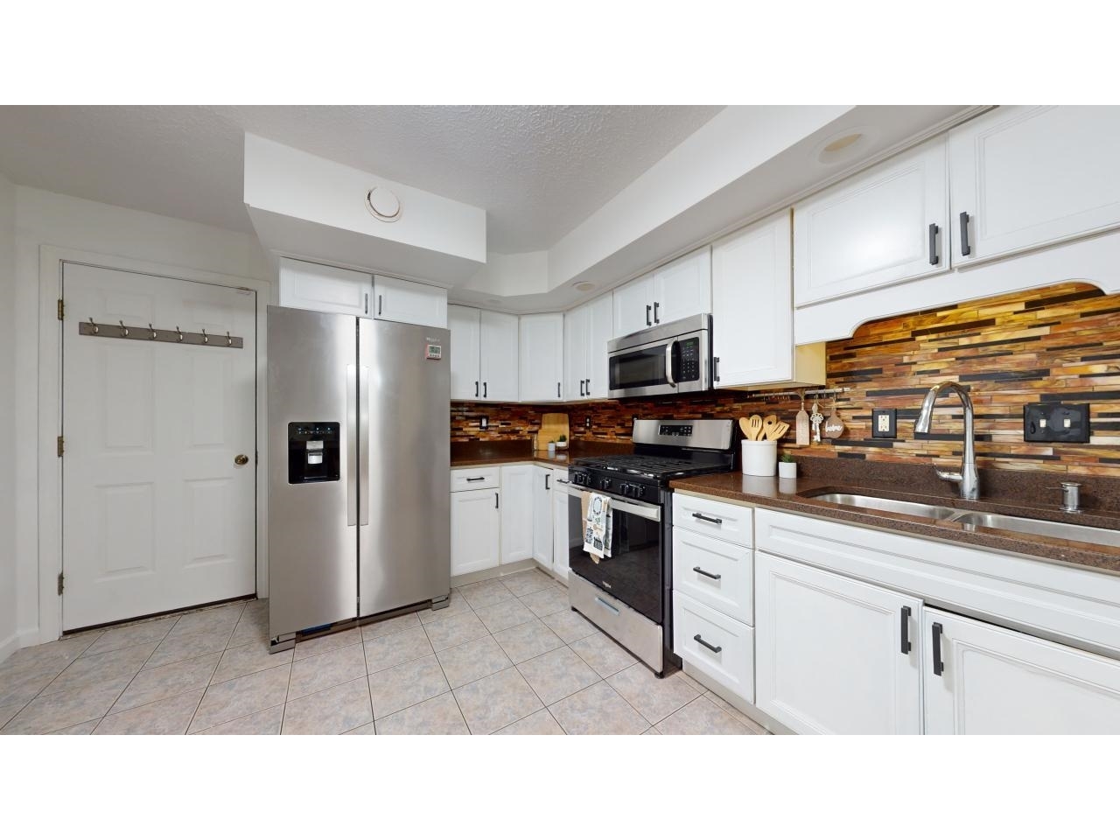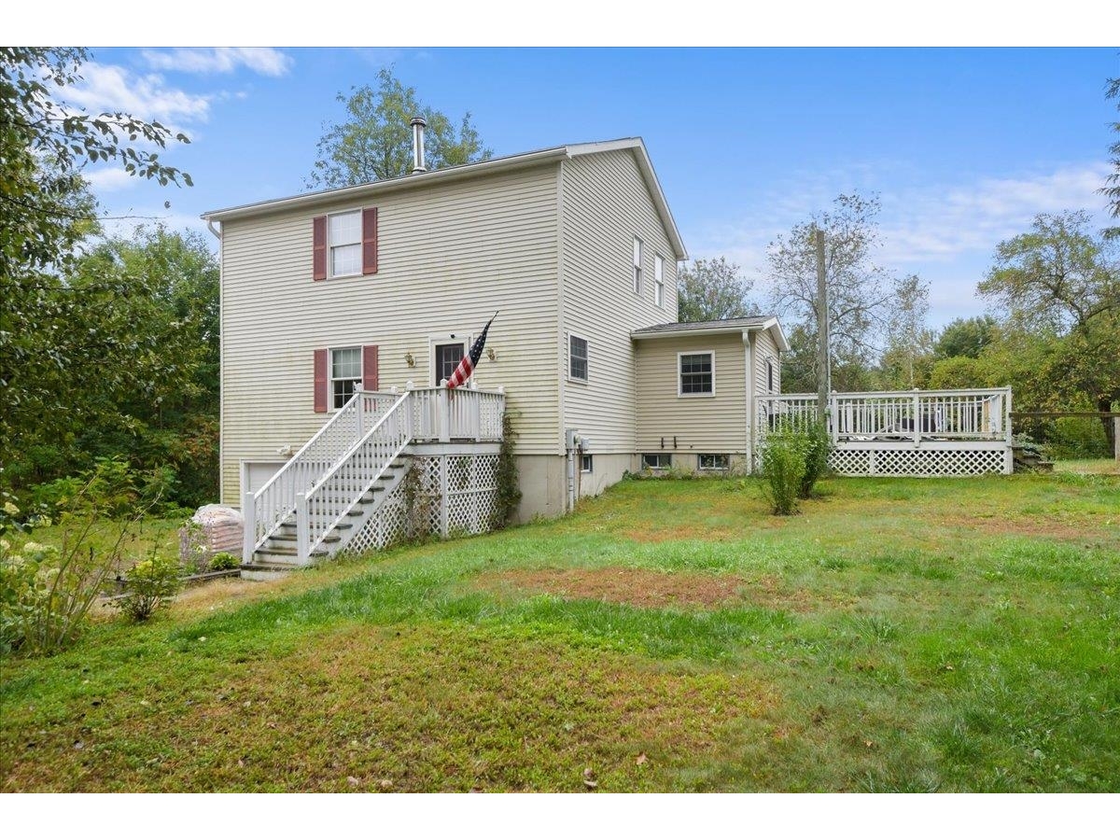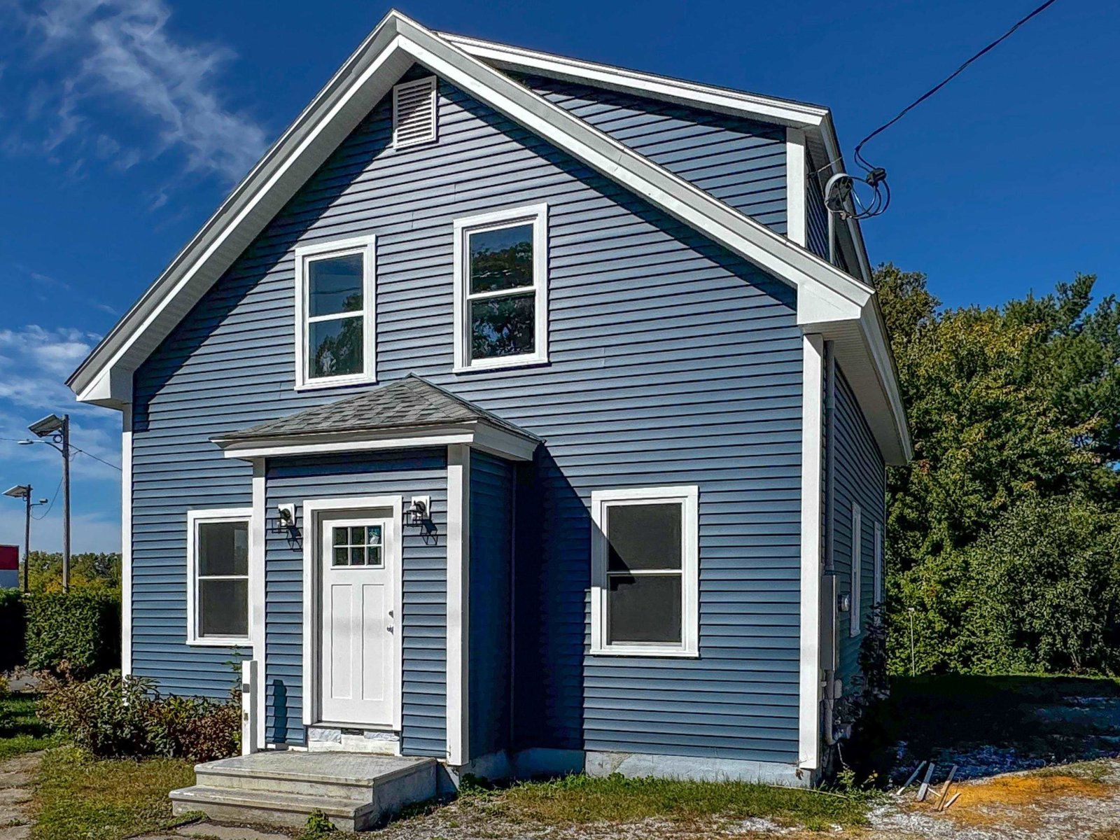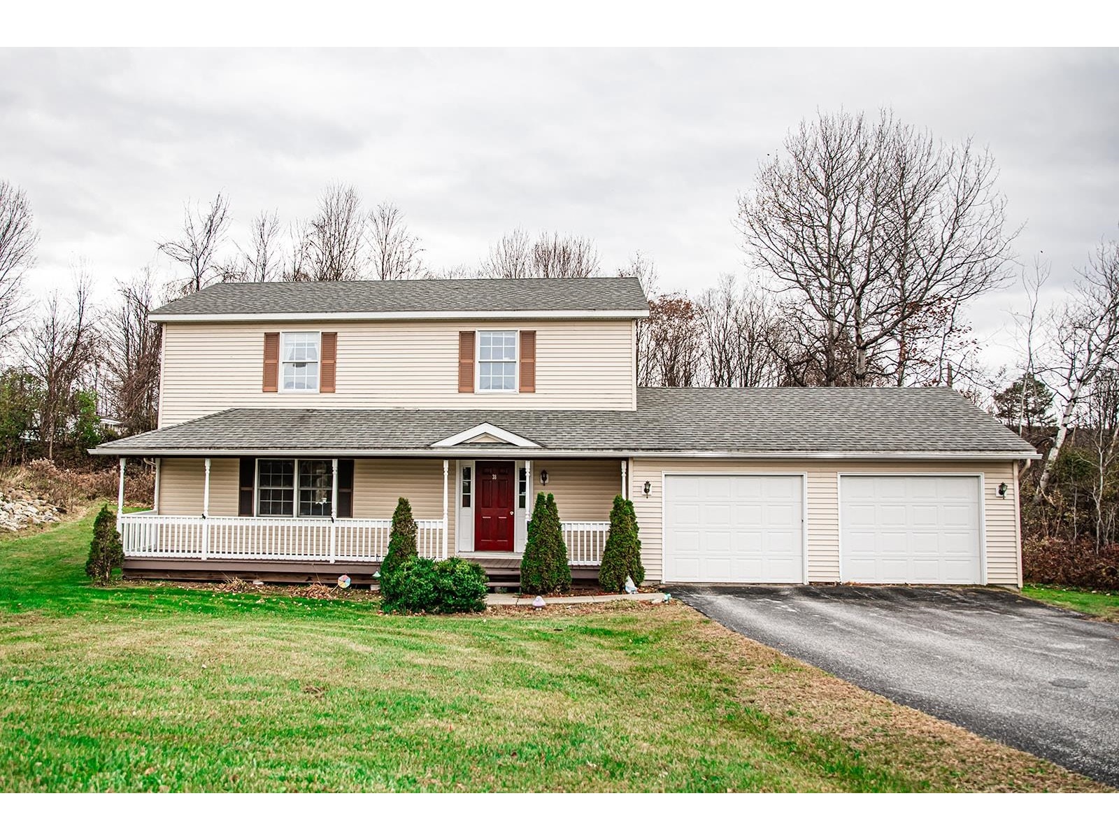Sold Status
$420,000 Sold Price
House Type
4 Beds
5 Baths
3,497 Sqft
Sold By Cornerstone Real Estate Company
Similar Properties for Sale
Request a Showing or More Info

Call: 802-863-1500
Mortgage Provider
Mortgage Calculator
$
$ Taxes
$ Principal & Interest
$
This calculation is based on a rough estimate. Every person's situation is different. Be sure to consult with a mortgage advisor on your specific needs.
Franklin County
Welcome to this stunning home located only two minutes from I-89 exit 20 for your convenience. Spacious kitchen designed for entertaining, with adjacent dining room. The living room in lined with gorgeous walnut flooring. The back deck of the kitchen offers additional seating with captured views of the horizon. The open floor plan on the first floor gives free movement to enjoy the beauty of the home. Step into the sunken extra sitting room with its own half bath for a cozy space to relax. Come sit on the front porch and take in the landscaping that sets the front yard. Take a walk up to the second floor with its beautifully wide stairs outlined in a breathtaking banister.The laundry is conveniently located on this floor near the bedrooms to allow laundry done with ease. Find a space for everyone with two bedrooms measuring 14 x 14 with ample closet space. The hallway full bathroom located between the rooms allows for accessibility. Come settle in to the accommodations of the master suite measuring 18 x 18 with a walk in closet and adjacent private bath. Maybe the luxury of having a large above the garage suite will be appealing with a 39 x 27 foot space for all your needs. When entering the basement you will find a full finished accessory space with a living room, dining room, kitchen and bedroom with a 3/4 bath. The basement has the comfort of a walkout door to a lovely yard. The attached heated garage 29 x 29 offers inside wall space for spacious parking and storage. †
Property Location
Property Details
| Sold Price $420,000 | Sold Date Apr 15th, 2020 | |
|---|---|---|
| List Price $430,000 | Total Rooms 13 | List Date Aug 17th, 2019 |
| Cooperation Fee Unknown | Lot Size 1.11 Acres | Taxes $6,342 |
| MLS# 4771439 | Days on Market 1923 Days | Tax Year 2019 |
| Type House | Stories 3 | Road Frontage |
| Bedrooms 4 | Style Colonial | Water Frontage |
| Full Bathrooms 1 | Finished 3,497 Sqft | Construction No, Existing |
| 3/4 Bathrooms 2 | Above Grade 2,466 Sqft | Seasonal No |
| Half Bathrooms 2 | Below Grade 1,031 Sqft | Year Built 2013 |
| 1/4 Bathrooms 0 | Garage Size 2 Car | County Franklin |
| Interior Features |
|---|
| Equipment & AppliancesRange-Gas, Washer, Microwave, Dishwasher, Refrigerator, Exhaust Hood, Dryer |
| Bath - 1/2 8 x 5, 1st Floor | Kitchen 22 x 15, 1st Floor | Living Room 28 x 16, 1st Floor |
|---|---|---|
| Dining Room 14 x 14, 1st Floor | Foyer 16 x 5, 1st Floor | Bath - 1/2 6 1/2 x 5, 1st Floor |
| Laundry Room 9 x 5, 2nd Floor | Bedroom 14 x 14, 2nd Floor | Bedroom 14 x 14, 2nd Floor |
| Bonus Room 39 x 27, 2nd Floor | Bath - Full 10 x 8, 2nd Floor | Primary Bedroom 18 x 18, 2nd Floor |
| Bath - 3/4 9 x 8, 2nd Floor | Living Room 17 x 15, Basement | Dining Room 15 x 10, Basement |
| Kitchen 16 x 14, Basement | Bedroom 14 x 14, Basement | Bath - 3/4 11 x 9, Basement |
| Utility Room 10 x 10, Basement |
| ConstructionWood Frame |
|---|
| BasementWalkout, Finished |
| Exterior FeaturesDeck, Porch - Covered |
| Exterior Vinyl Siding | Disability Features Access. Parking |
|---|---|
| Foundation Concrete | House Color Gray |
| Floors Vinyl, Ceramic Tile, Wood | Building Certifications |
| Roof Shingle-Architectural | HERS Index |
| DirectionsTake exit 20 off I-89 onto the Highagte Road, Route 207. Ceres Circle is located on the right hand side 1/2 mile up the road. The property is the first home on the left when entering. |
|---|
| Lot Description, Country Setting |
| Garage & Parking Attached, Auto Open, Parking Spaces 5 - 10 |
| Road Frontage | Water Access |
|---|---|
| Suitable Use | Water Type |
| Driveway Crushed/Stone | Water Body |
| Flood Zone No | Zoning residential |
| School District NA | Middle Missisquoi Valley Union Jshs |
|---|---|
| Elementary Swanton School | High Missisquoi Valley UHSD #7 |
| Heat Fuel Gas-LP/Bottle | Excluded |
|---|---|
| Heating/Cool None, Baseboard, Radiant Floor | Negotiable |
| Sewer Mound | Parcel Access ROW |
| Water Drilled Well | ROW for Other Parcel |
| Water Heater On Demand | Financing |
| Cable Co Comcast | Documents |
| Electric On-Site | Tax ID 63920113584 |

† The remarks published on this webpage originate from Listed By Amy Gerrity-Parent of Catamount Realty Group via the PrimeMLS IDX Program and do not represent the views and opinions of Coldwell Banker Hickok & Boardman. Coldwell Banker Hickok & Boardman cannot be held responsible for possible violations of copyright resulting from the posting of any data from the PrimeMLS IDX Program.

 Back to Search Results
Back to Search Results










