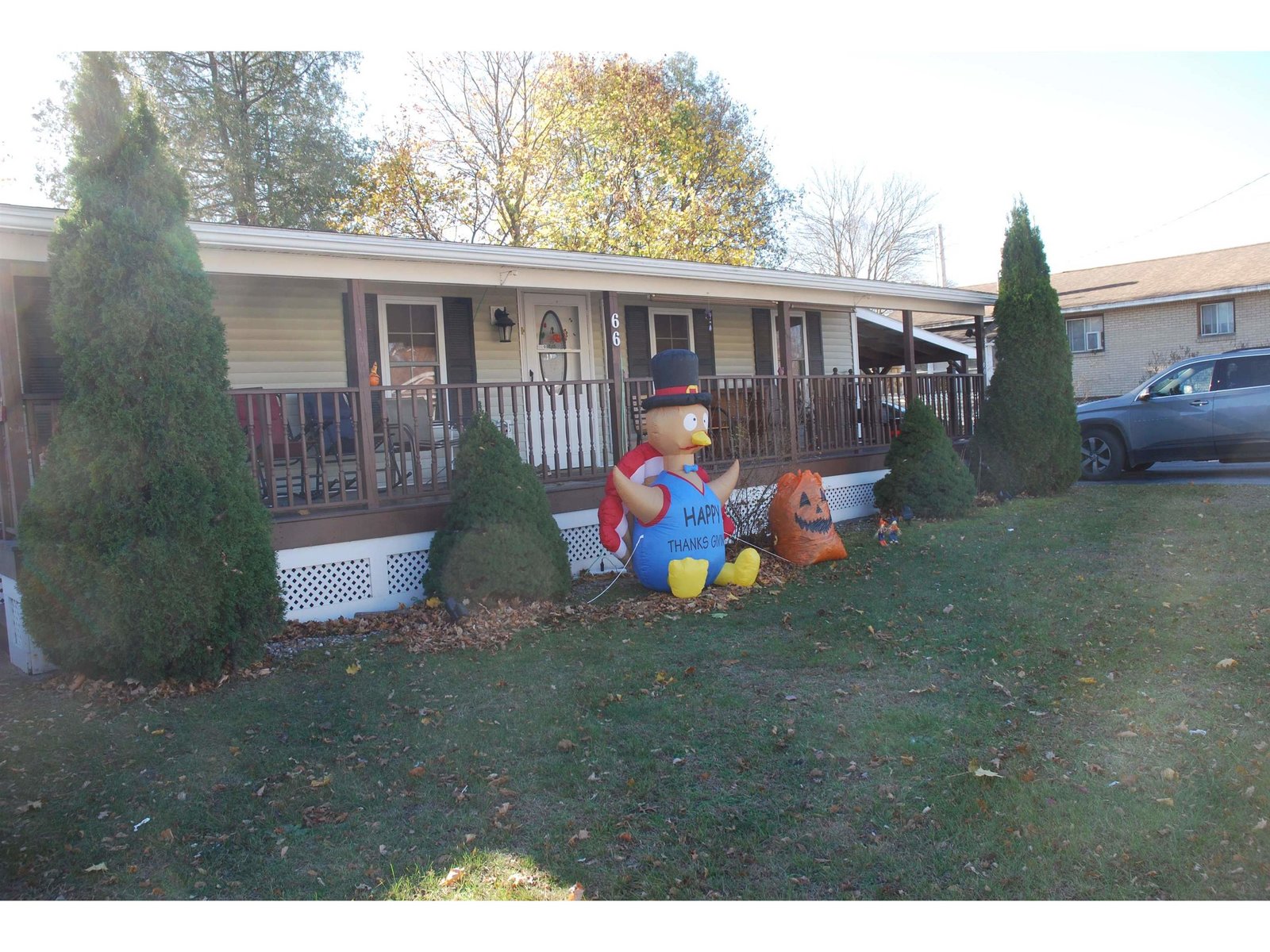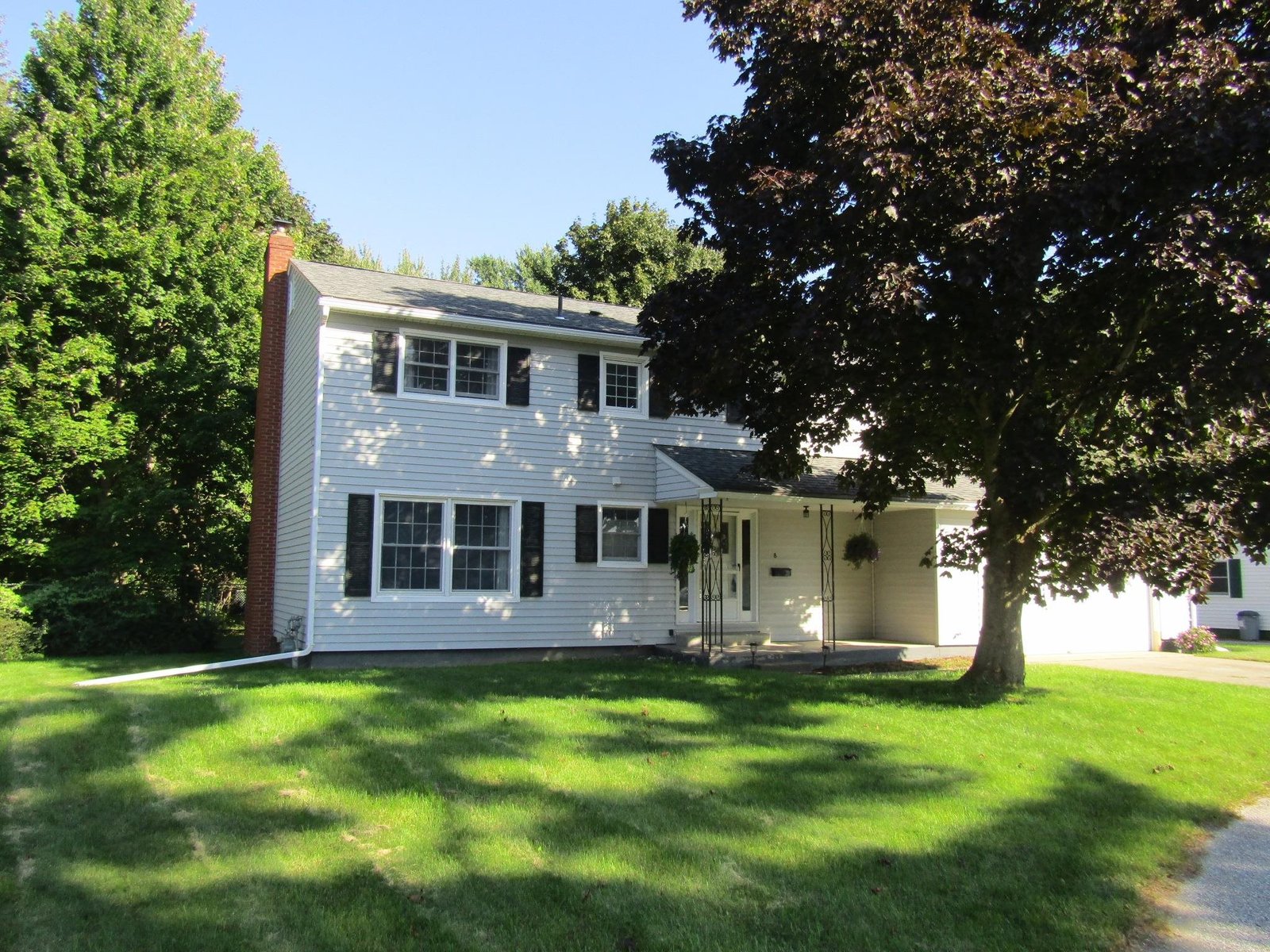Sold Status
$232,000 Sold Price
House Type
4 Beds
2 Baths
1,792 Sqft
Sold By EXP Realty
Similar Properties for Sale
Request a Showing or More Info

Call: 802-863-1500
Mortgage Provider
Mortgage Calculator
$
$ Taxes
$ Principal & Interest
$
This calculation is based on a rough estimate. Every person's situation is different. Be sure to consult with a mortgage advisor on your specific needs.
Franklin County
This is the opportunity of a life time! If you have been looking for a well built home with the perfect in law apartment, look no further. This beauty has 3 bedrooms in the main part of the house and an addition that has an additional kitchen/dining area, living room and large master bedroom suite. This addition has a separate entry from the screened in porch and access through the house. Top notch construction inside and out as the home features low to no maintenance vinyl siding, paved driveway, composite decking on the screened in porch and more. All within a half mile of the highway and easy commute to Chittenden Cty and literally a couple minutes from shopping and restaurants. Large unfinished basement that has high ceilings for rec room area and washer dryer set up. This home has so much to offer you owe it to yourself to check it out. †
Property Location
Property Details
| Sold Price $232,000 | Sold Date Sep 23rd, 2020 | |
|---|---|---|
| List Price $269,900 | Total Rooms 8 | List Date Mar 2nd, 2020 |
| Cooperation Fee Unknown | Lot Size 0.34 Acres | Taxes $4,418 |
| MLS# 4795941 | Days on Market 1725 Days | Tax Year 2019 |
| Type House | Stories 1 | Road Frontage 110 |
| Bedrooms 4 | Style W/Addition, Ranch | Water Frontage |
| Full Bathrooms 2 | Finished 1,792 Sqft | Construction No, Existing |
| 3/4 Bathrooms 0 | Above Grade 1,792 Sqft | Seasonal No |
| Half Bathrooms 0 | Below Grade 0 Sqft | Year Built 1976 |
| 1/4 Bathrooms 0 | Garage Size 2 Car | County Franklin |
| Interior FeaturesFireplace - Wood |
|---|
| Equipment & AppliancesRange-Electric, Refrigerator, Microwave, Washer, Dryer, , Wood Stove |
| Kitchen - Eat-in 1st Floor | Living Room 1st Floor | Bedroom 1st Floor |
|---|---|---|
| Bedroom 1st Floor | Primary Suite 1st Floor | Bedroom 1st Floor |
| Kitchen/Dining 1st Floor | Living Room 1st Floor |
| ConstructionWood Frame |
|---|
| BasementInterior, Concrete, Daylight, Unfinished, Interior Stairs, Full, Stairs - Interior, Unfinished, Interior Access |
| Exterior FeaturesFence - Partial, Porch - Covered, Porch - Screened, Windows - Double Pane |
| Exterior Vinyl | Disability Features |
|---|---|
| Foundation Concrete | House Color gray |
| Floors Vinyl, Carpet, Laminate | Building Certifications |
| Roof Shingle-Architectural | HERS Index |
| DirectionsFrom Interstate 89 take exit 21 and travel west on First St (RTE 78). In approx. 2 tenths of a mile turn right onto Brown Ave and home will be second to last on the right. Total of half a mile from the highway. |
|---|
| Lot Description, Trail/Near Trail, Level |
| Garage & Parking Detached, Storage Above, On-Site |
| Road Frontage 110 | Water Access |
|---|---|
| Suitable UseResidential | Water Type |
| Driveway Paved | Water Body |
| Flood Zone No | Zoning residential |
| School District Missisquoi Valley UHSD 7 | Middle Missisquoi Valley Union Jshs |
|---|---|
| Elementary Swanton School | High Missisquoi Valley UHSD #7 |
| Heat Fuel Electric, Gas-Natural | Excluded |
|---|---|
| Heating/Cool None, Radiant, Multi Zone, Baseboard | Negotiable |
| Sewer Public | Parcel Access ROW Yes |
| Water Public | ROW for Other Parcel |
| Water Heater Gas-Natural | Financing |
| Cable Co | Documents |
| Electric Circuit Breaker(s) | Tax ID 639-201-10104 |

† The remarks published on this webpage originate from Listed By of Berkshire Hathaway HomeServices Vermont Realty Gro via the PrimeMLS IDX Program and do not represent the views and opinions of Coldwell Banker Hickok & Boardman. Coldwell Banker Hickok & Boardman cannot be held responsible for possible violations of copyright resulting from the posting of any data from the PrimeMLS IDX Program.

 Back to Search Results
Back to Search Results










