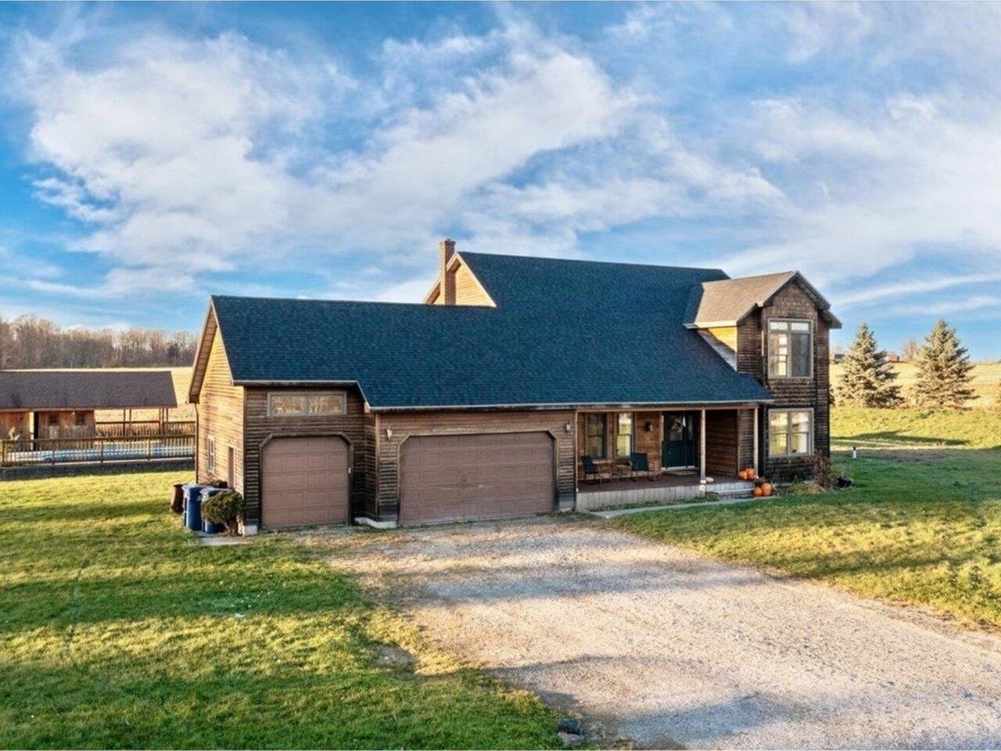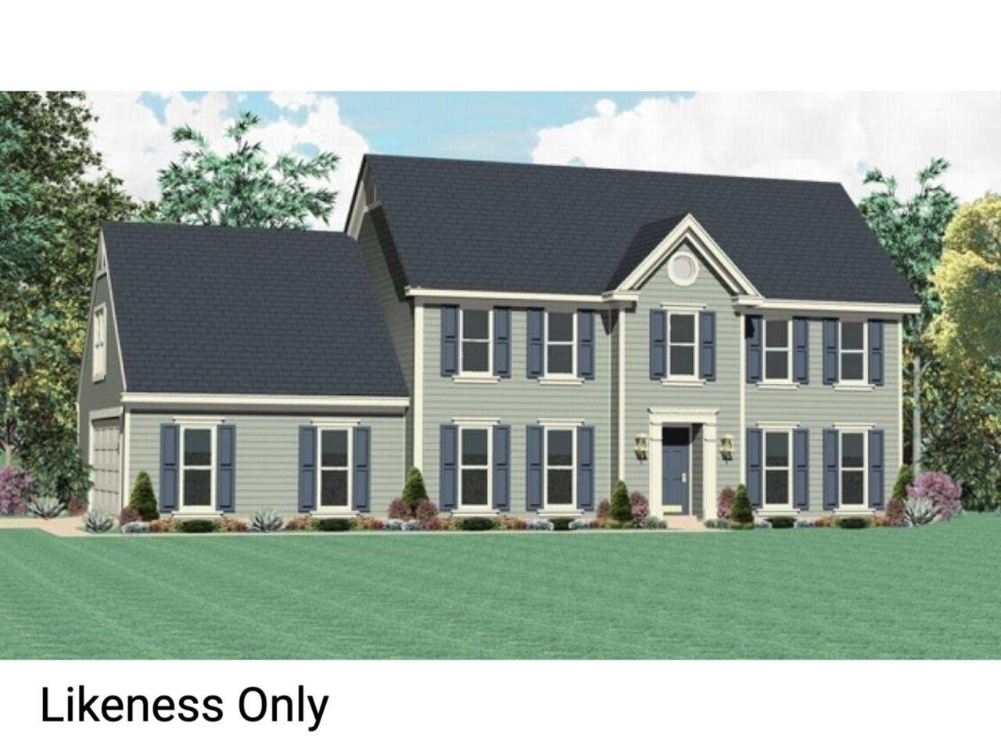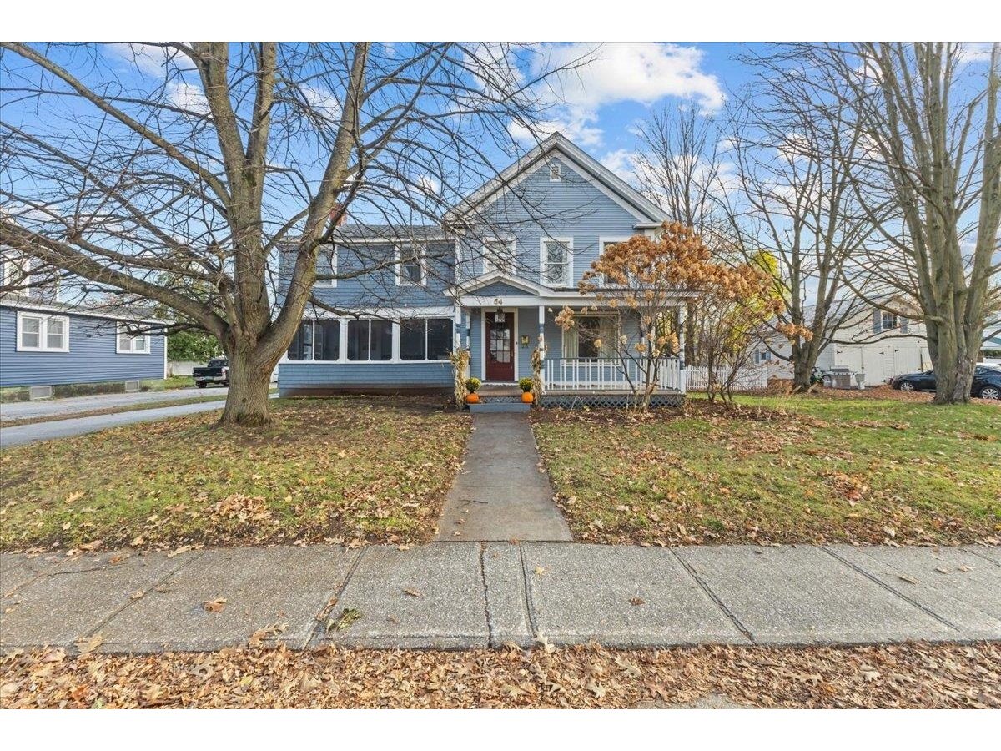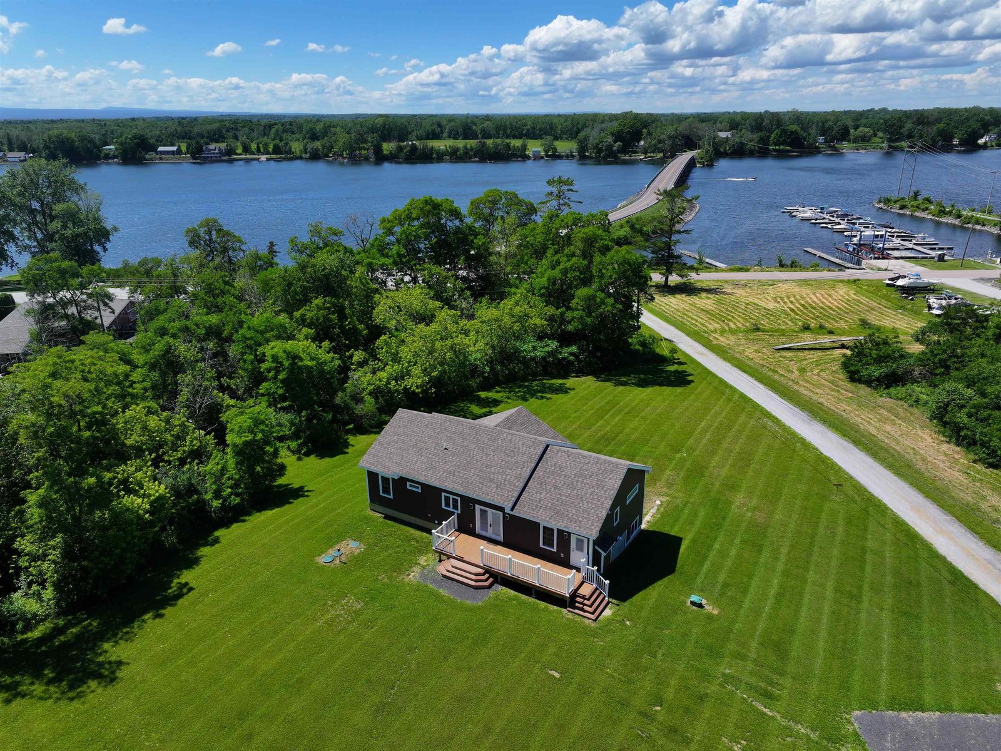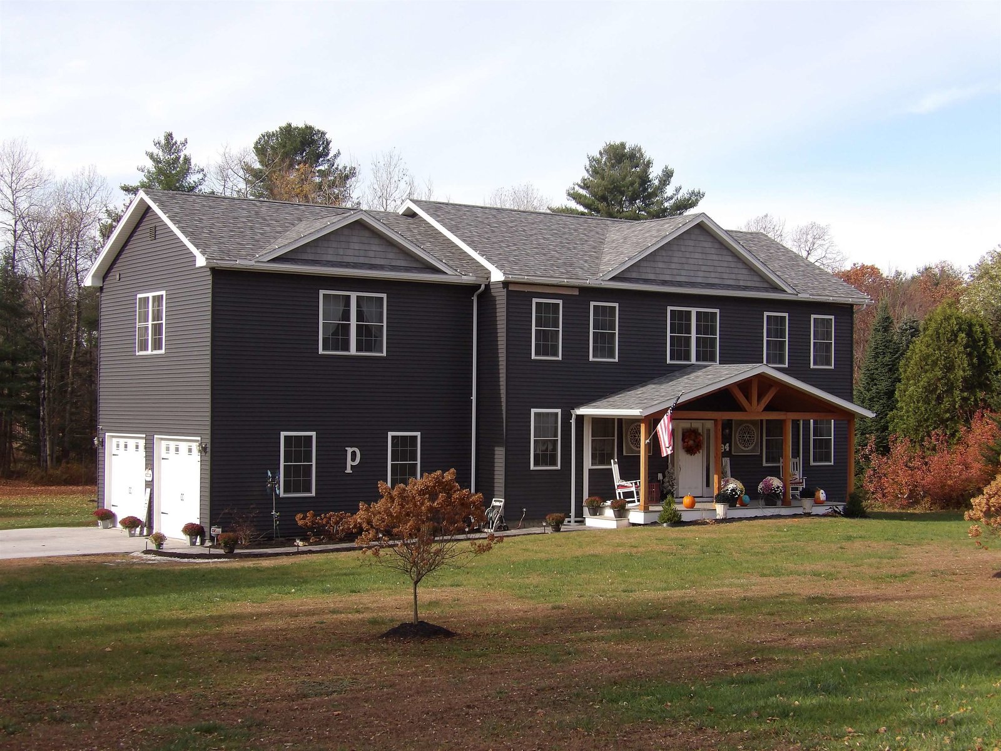Sold Status
$450,000 Sold Price
House Type
3 Beds
3 Baths
4,248 Sqft
Sold By
Similar Properties for Sale
Request a Showing or More Info

Call: 802-863-1500
Mortgage Provider
Mortgage Calculator
$
$ Taxes
$ Principal & Interest
$
This calculation is based on a rough estimate. Every person's situation is different. Be sure to consult with a mortgage advisor on your specific needs.
Franklin County
Enjoy the spectacular views from this 2 1/2 year old contemporary ranch. This elegant home includes 3 bedrooms, 3 baths on 1.53 acres with over 4200 Square Feet of living space. Fabulous windows and sliders bring the outside in with a remarkable panoramic view of the Lake Champlain Valley and Adirondack Mountains. A Charming gas stove gives added warmth to a large well lit living room. Next to the Dining room is a cookâs kitchen with extensive cabinetry and Corian counters, large Island with built in climate controlled wine cellar all open to dining room and living room. Private master suite with large bathroom and ceramic tile shower, an attached office overlooking the lake and mountain views. Also a lovely gas stove and large walk-in closet are additional luxuries. A three season screened porch and covered deck offer relaxation and privacy. Bright , Large windowed lower level with room for the third bedroom with tile floors ,built-ins and spacious family and exercise rooms. †
Property Location
Property Details
| Sold Price $450,000 | Sold Date Jun 30th, 2014 | |
|---|---|---|
| List Price $495,000 | Total Rooms 11 | List Date Apr 1st, 2014 |
| Cooperation Fee Unknown | Lot Size 1.53 Acres | Taxes $5,840 |
| MLS# 4344858 | Days on Market 3887 Days | Tax Year |
| Type House | Stories 1 | Road Frontage 230 |
| Bedrooms 3 | Style Ranch, Contemporary | Water Frontage |
| Full Bathrooms 1 | Finished 4,248 Sqft | Construction , Existing |
| 3/4 Bathrooms 2 | Above Grade 2,124 Sqft | Seasonal No |
| Half Bathrooms 0 | Below Grade 2,124 Sqft | Year Built 2011 |
| 1/4 Bathrooms 0 | Garage Size 2 Car | County Franklin |
| Interior FeaturesCeiling Fan, Dining Area, Kitchen Island, Kitchen/Dining, Laundry Hook-ups, Primary BR w/ BA, Walk-in Closet, Walk-in Pantry, Window Treatment, Laundry - 1st Floor |
|---|
| Equipment & AppliancesCook Top-Electric, Washer, Dishwasher, Double Oven, Wall Oven, Dryer, Freezer, Microwave, Mini Fridge, Refrigerator, Washer, Water Heater - Domestic, Water Heater-Gas-LP/Bttle, Water Heater - Off Boiler, CO Detector, Dehumidifier, Smoke Detector, Smoke Detectr-Batt Powrd, Gas Heat Stove |
| Kitchen 20 X 13, 1st Floor | Dining Room 20 X 13, 1st Floor | Living Room 20 X 17, 1st Floor |
|---|---|---|
| Family Room 27 X 19, Basement | Office/Study 14 X 11, 1st Floor | Utility Room 18 X 14, Basement |
| Primary Bedroom 21 X 16, 1st Floor | Bedroom 14 X 12, 1st Floor | Bedroom 27 X 19, Basement |
| Other 12 X 7, 1st Floor | Other 35 X 26, Basement |
| ConstructionWood Frame |
|---|
| BasementInterior, Storage Space, Climate Controlled, Concrete, Interior Stairs, Full, Exterior Stairs, Finished |
| Exterior FeaturesPorch - Covered, Porch - Screened, Window Screens |
| Exterior Vinyl, Clapboard | Disability Features Bathrm w/tub, Bathrm w/step-in Shower, 1st Floor 3/4 Bathrm, 1st Floor Bedroom, Access. Laundry No Steps, Bathroom w/Tub |
|---|---|
| Foundation Concrete | House Color Beige |
| Floors Hardwood, Ceramic Tile | Building Certifications |
| Roof Shingle-Architectural | HERS Index |
| DirectionsI89 to Exit 20, North on Rte 7 for appox 2 miles, right onto Maple Grove Estates, continue straight through cul-de-sac, next Left at Private Road and drive between stone pillars , continue past colonial on right and home will be on the top of the hill at your left. |
|---|
| Lot DescriptionYes |
| Garage & Parking 2 Parking Spaces, Driveway, Driveway, Parking Spaces 2, Attached |
| Road Frontage 230 | Water Access |
|---|---|
| Suitable Use | Water Type Lake |
| Driveway Paved | Water Body |
| Flood Zone No | Zoning Res |
| School District Franklin Northwest | Middle Swanton School |
|---|---|
| Elementary Swanton School | High Missisquoi Valley UHSD #7 |
| Heat Fuel Gas-LP/Bottle | Excluded |
|---|---|
| Heating/Cool Central Air, Multi Zone, Multi Zone, In Ceiling, Baseboard, Hot Water, Stove - Gas | Negotiable |
| Sewer Mound, Septic, 1500+ Gallon, Holding Tank, Concrete | Parcel Access ROW Yes |
| Water Drilled Well, Purifier/Soft | ROW for Other Parcel |
| Water Heater Domestic, Gas-Lp/Bottle, Off Boiler | Financing , Conventional, Cash Only |
| Cable Co | Documents Bldg Plans (Blueprint), Septic Design, ROW (Right-Of-Way), Survey, Deed, Property Disclosure, Plot Plan |
| Electric Wired for Generator, 200 Amp, Generator, Circuit Breaker(s) | Tax ID 639-201-13939 |

† The remarks published on this webpage originate from Listed By Philip Gerbode of via the PrimeMLS IDX Program and do not represent the views and opinions of Coldwell Banker Hickok & Boardman. Coldwell Banker Hickok & Boardman cannot be held responsible for possible violations of copyright resulting from the posting of any data from the PrimeMLS IDX Program.

 Back to Search Results
Back to Search Results