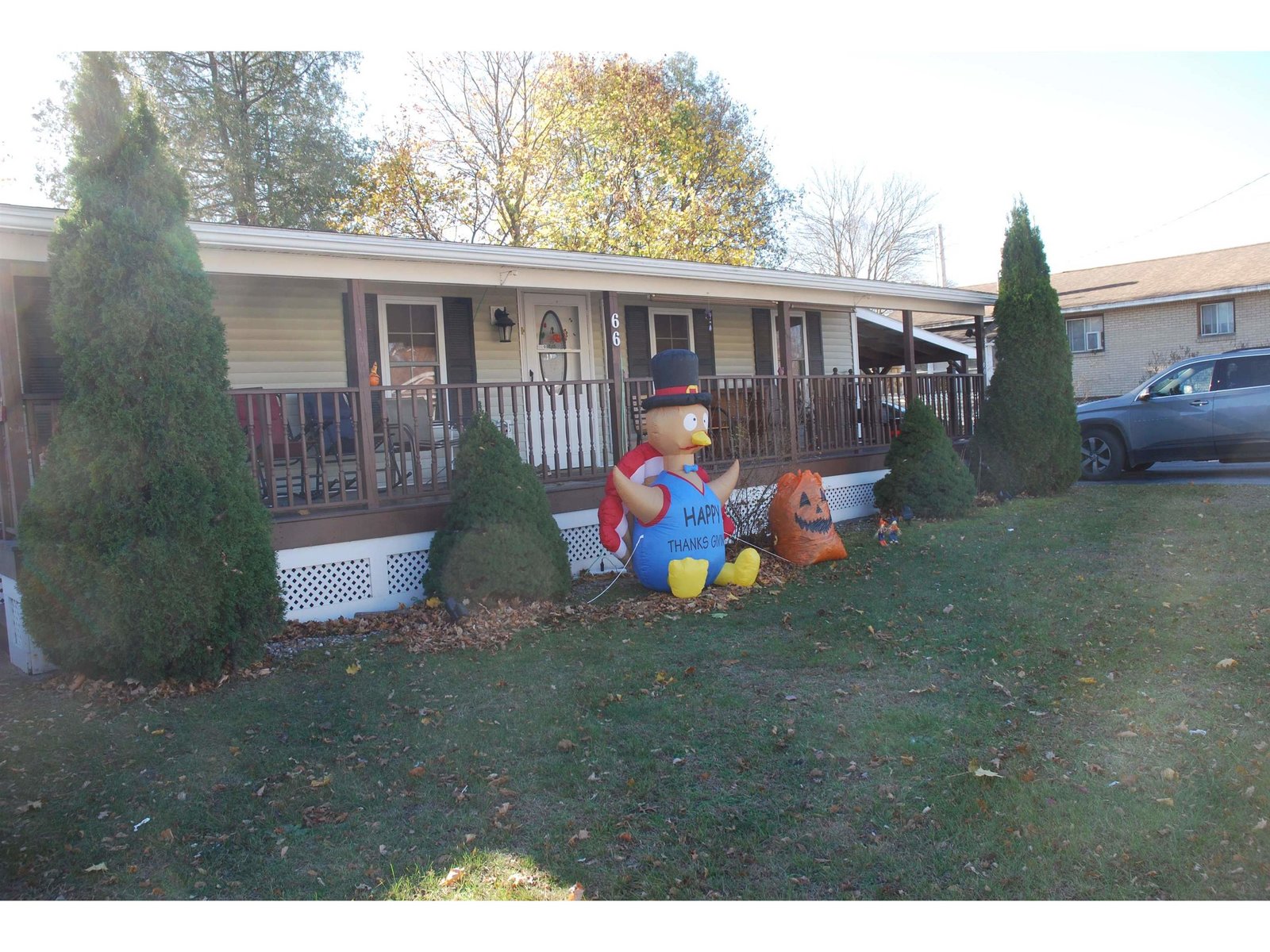Sold Status
$275,000 Sold Price
House Type
3 Beds
2 Baths
1,932 Sqft
Sold By CENTURY 21 MRC
Similar Properties for Sale
Request a Showing or More Info

Call: 802-863-1500
Mortgage Provider
Mortgage Calculator
$
$ Taxes
$ Principal & Interest
$
This calculation is based on a rough estimate. Every person's situation is different. Be sure to consult with a mortgage advisor on your specific needs.
Franklin County
Well-maintained, 3-bed, 2-bath split-level home settled near the heart of Swanton. Upstairs, an open floor plan greets you with 2 opposing bedrooms with wide closets and a full bath. Slider to back deck in dining area overlooks the spacious backyard. The roomy lower level is ready for your leisure space ideas (currently used as an office/entertainment space) and features a bedroom with en suite full bathroom. Lower level also features a large laundry room and direct access to back patio. Spend springs and summers outside surrounded by trees offering multitudes of fruits including crab-apples, Macintosh apples, and rare tart cherries! Easy access to St. Albans, Canada, and less than an hour to Plattsburgh. For those who love to bask in nature, close proximity to the Rail Trail, fishing on the river, and trails at the Missisquoi Wildlife Refuge. Come see this move-in ready home for yourself! CUFSH.
Property Location
Property Details
| Sold Price $275,000 | Sold Date Jan 10th, 2023 | |
|---|---|---|
| List Price $283,000 | Total Rooms 6 | List Date Sep 21st, 2022 |
| Cooperation Fee Unknown | Lot Size 0.37 Acres | Taxes $5,317 |
| MLS# 4930588 | Days on Market 792 Days | Tax Year 2022 |
| Type House | Stories 2 | Road Frontage |
| Bedrooms 3 | Style Split Level, Split Entry | Water Frontage |
| Full Bathrooms 2 | Finished 1,932 Sqft | Construction No, Existing |
| 3/4 Bathrooms 0 | Above Grade 1,064 Sqft | Seasonal No |
| Half Bathrooms 0 | Below Grade 868 Sqft | Year Built 2001 |
| 1/4 Bathrooms 0 | Garage Size Car | County Franklin |
| Interior FeaturesCeiling Fan |
|---|
| Equipment & AppliancesRange-Electric, Washer, Dishwasher, Disposal, Refrigerator, Microwave, Dryer, Satellite Dish |
| ConstructionWood Frame |
|---|
| BasementInterior, Interior Stairs, Stairs - Interior, Walkout, Interior Access |
| Exterior FeaturesFence - Full, Natural Shade, Patio |
| Exterior Vinyl Siding | Disability Features |
|---|---|
| Foundation Concrete | House Color |
| Floors Vinyl, Carpet, Laminate | Building Certifications |
| Roof Shingle-Asphalt | HERS Index |
| DirectionsI-89 to Exit 21. Turn left off exit, follow 1st St until 3-way intersection. Turn right onto Grand Ave. Follow road until 4-way intersection after the bridge. Turn right onto North River St. Home is on the right in ~.2 miles. |
|---|
| Lot DescriptionUnknown, Level |
| Garage & Parking , , Driveway |
| Road Frontage | Water Access |
|---|---|
| Suitable Use | Water Type |
| Driveway Paved | Water Body |
| Flood Zone Unknown | Zoning NCL |
| School District NA | Middle |
|---|---|
| Elementary | High |
| Heat Fuel Gas-Natural | Excluded window AC units |
|---|---|
| Heating/Cool None, Baseboard | Negotiable |
| Sewer Public | Parcel Access ROW |
| Water Public | ROW for Other Parcel |
| Water Heater Tank | Financing |
| Cable Co Comcast | Documents |
| Electric Circuit Breaker(s) | Tax ID 639-201-13173 |


 Back to Search Results
Back to Search Results










