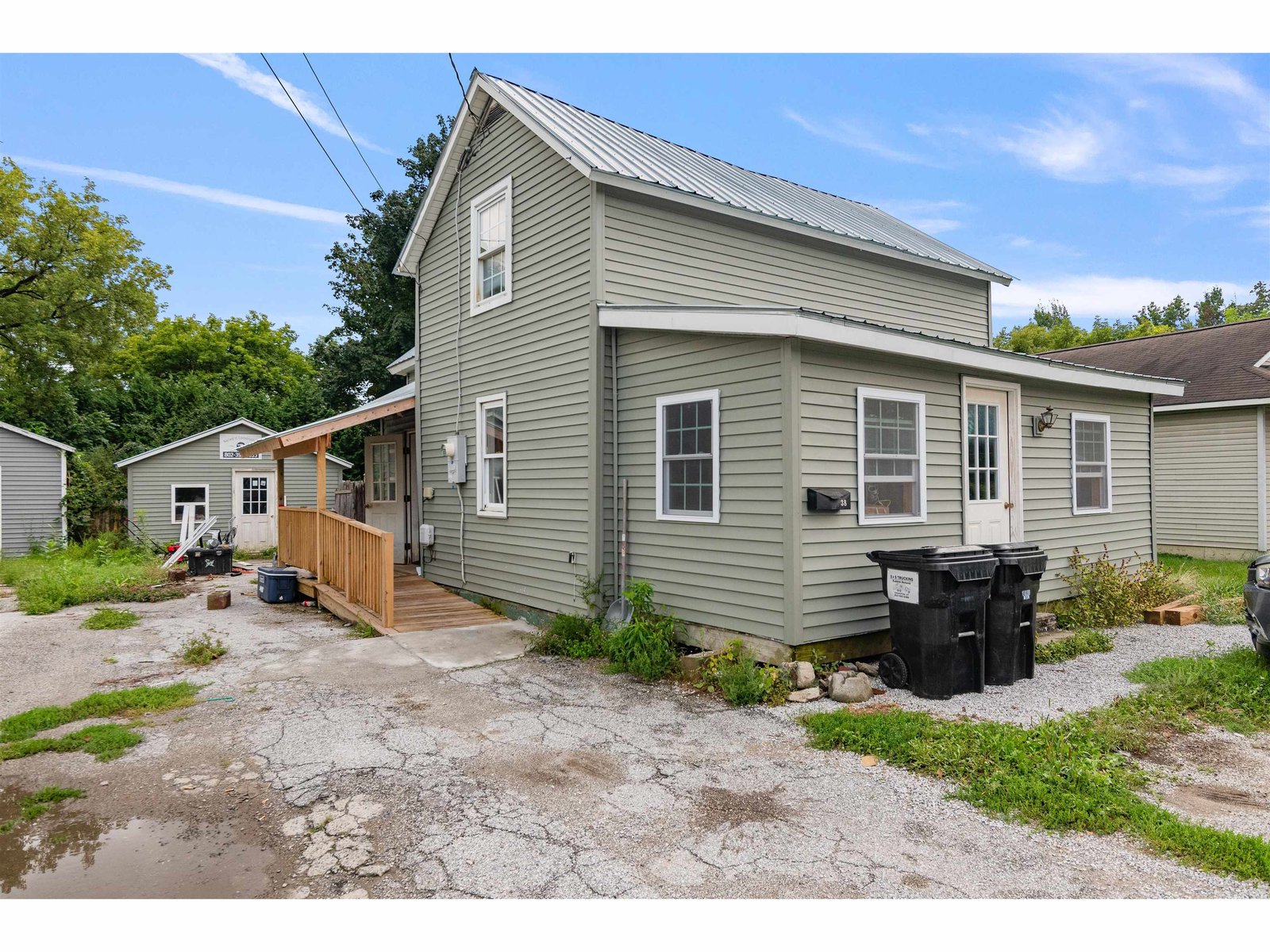Sold Status
$270,000 Sold Price
House Type
3 Beds
2 Baths
1,287 Sqft
Sold By RE/MAX North Professionals
Similar Properties for Sale
Request a Showing or More Info

Call: 802-863-1500
Mortgage Provider
Mortgage Calculator
$
$ Taxes
$ Principal & Interest
$
This calculation is based on a rough estimate. Every person's situation is different. Be sure to consult with a mortgage advisor on your specific needs.
Franklin County
Welcome to this charming home nestled in the heart of Swanton Village! This delightful 3-bedroom, 2-bathroom house sits on a spacious 0.57-acre lot with subdivision possibilities. The property also features a detached 2-car garage and a tractor barn, perfect for vehicle storage, hobbies, or a workshop. Inside, you'll find a comfortable and spacious interior with three cozy bedrooms and two full bathrooms that has been lovingly maintained for the last 50 years. Located in a prime spot, you can enjoy the charm of village living with easy access to local amenities, schools, and parks. Don’t miss out on this rare opportunity to own a versatile property in a lovely community. Schedule your viewing today! †
Property Location
Property Details
| Sold Price $270,000 | Sold Date Sep 12th, 2024 | |
|---|---|---|
| List Price $265,900 | Total Rooms 5 | List Date Jul 12th, 2024 |
| Cooperation Fee Unknown | Lot Size 0.57 Acres | Taxes $3,597 |
| MLS# 5004821 | Days on Market 132 Days | Tax Year 2023 |
| Type House | Stories 2 1/2 | Road Frontage 88 |
| Bedrooms 3 | Style | Water Frontage |
| Full Bathrooms 2 | Finished 1,287 Sqft | Construction No, Existing |
| 3/4 Bathrooms 0 | Above Grade 1,287 Sqft | Seasonal No |
| Half Bathrooms 0 | Below Grade 0 Sqft | Year Built 1900 |
| 1/4 Bathrooms 0 | Garage Size 2 Car | County Franklin |
| Interior Features |
|---|
| Equipment & Appliances |
| Construction |
|---|
| BasementInterior, Dirt Floor |
| Exterior Features |
| Exterior | Disability Features |
|---|---|
| Foundation Concrete | House Color |
| Floors | Building Certifications |
| Roof Metal | HERS Index |
| Directions |
|---|
| Lot Description |
| Garage & Parking |
| Road Frontage 88 | Water Access |
|---|---|
| Suitable Use | Water Type |
| Driveway Paved | Water Body |
| Flood Zone No | Zoning Residential |
| School District Missisquoi Valley UHSD 7 | Middle Missisquoi Valley Union Jshs |
|---|---|
| Elementary Swanton School | High Missisquoi Valley UHSD #7 |
| Heat Fuel Gas-Natural | Excluded Refrigerator on porch and freezer on porch |
|---|---|
| Heating/Cool None, Hot Air | Negotiable |
| Sewer Public | Parcel Access ROW |
| Water | ROW for Other Parcel |
| Water Heater | Financing |
| Cable Co | Documents |
| Electric Circuit Breaker(s) | Tax ID 639-201-12196 |

† The remarks published on this webpage originate from Listed By The Paul Martin Team of M Realty via the PrimeMLS IDX Program and do not represent the views and opinions of Coldwell Banker Hickok & Boardman. Coldwell Banker Hickok & Boardman cannot be held responsible for possible violations of copyright resulting from the posting of any data from the PrimeMLS IDX Program.

 Back to Search Results
Back to Search Results










