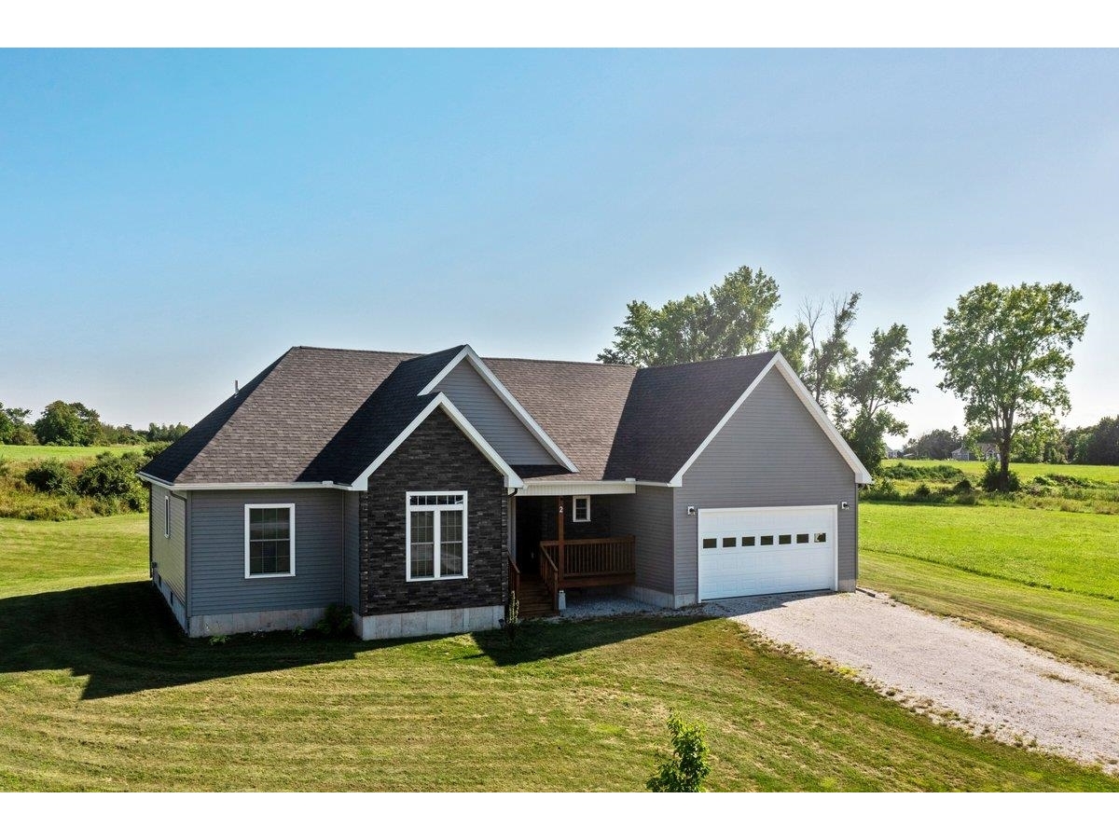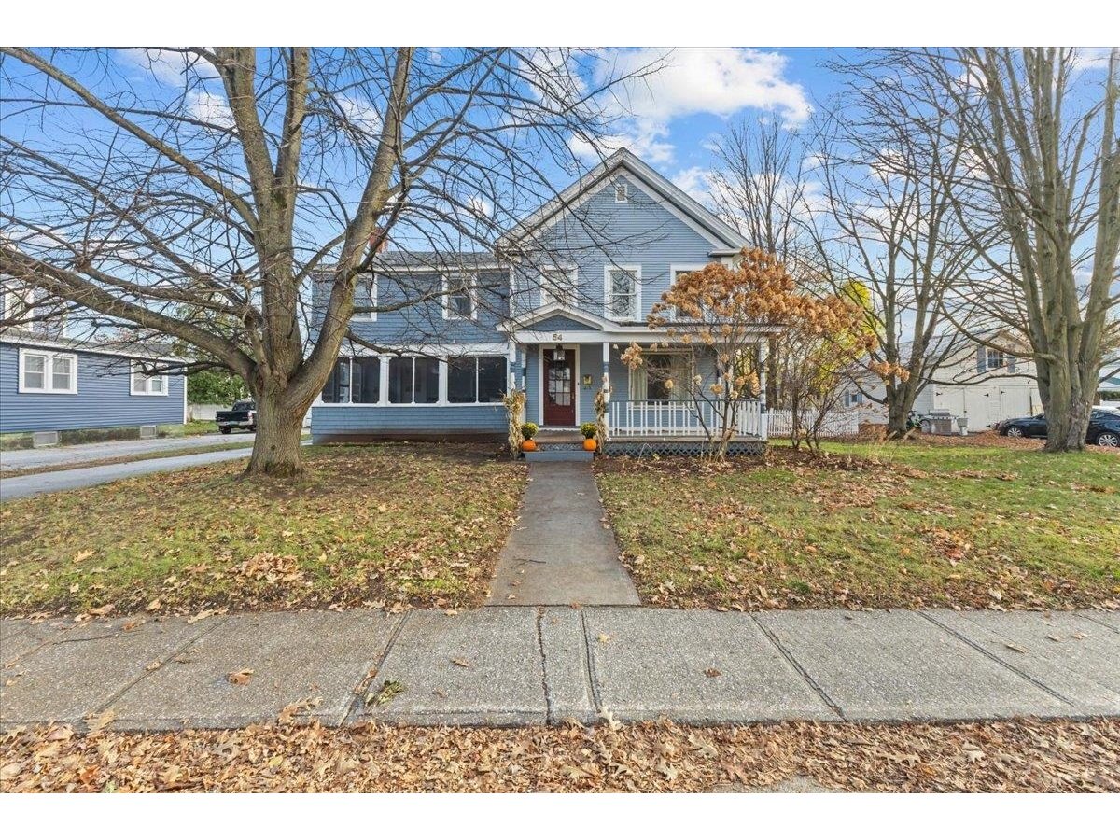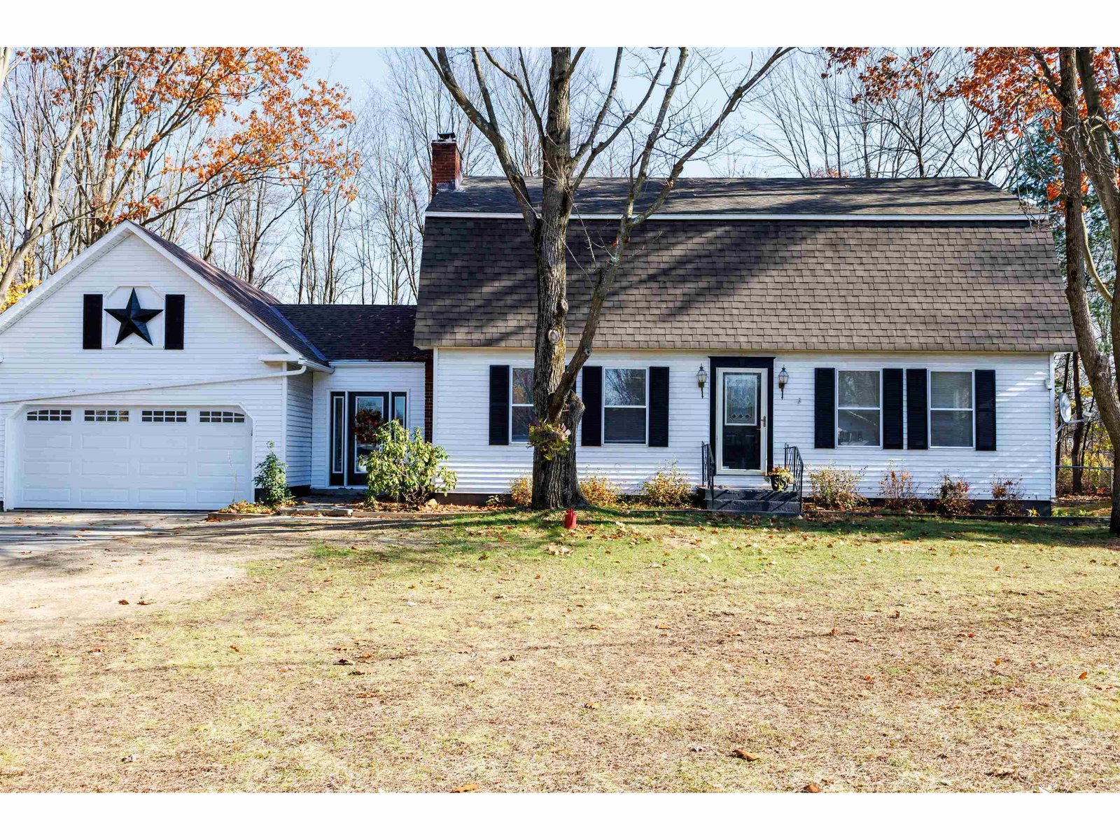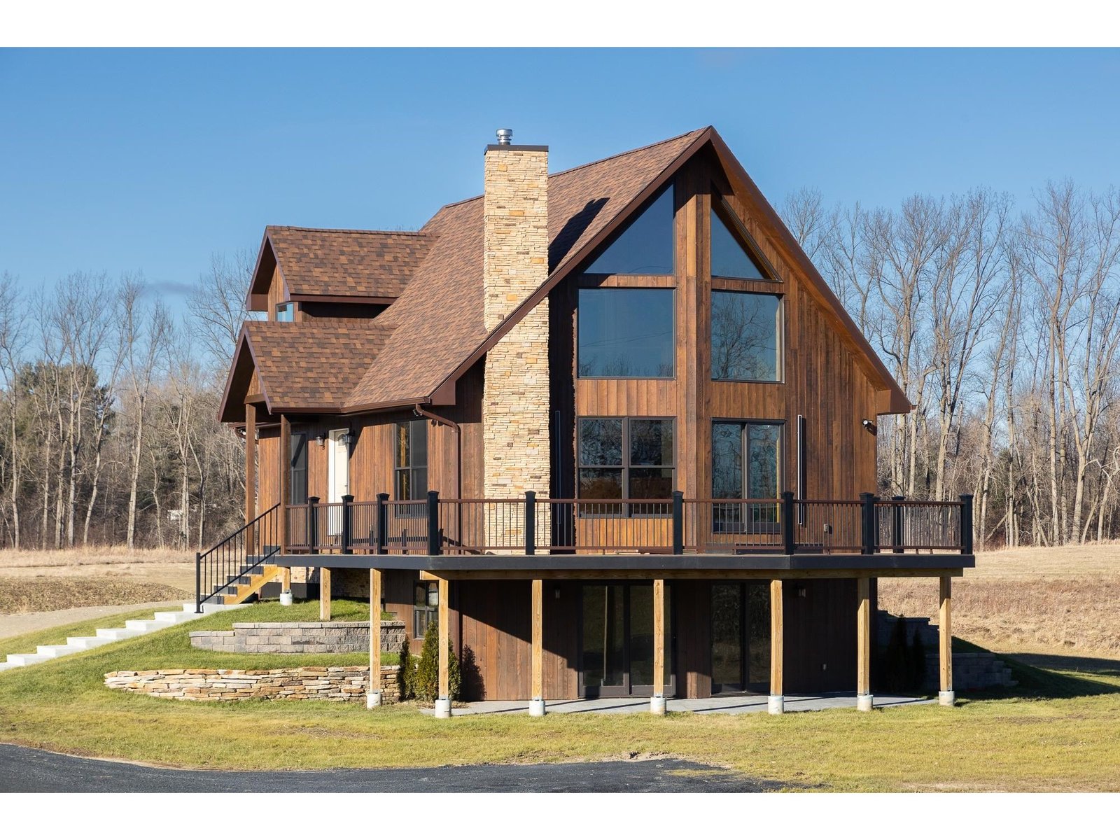Sold Status
$485,000 Sold Price
House Type
3 Beds
2 Baths
2,396 Sqft
Sold By Beeman Real Estate, LLC
Similar Properties for Sale
Request a Showing or More Info

Call: 802-863-1500
Mortgage Provider
Mortgage Calculator
$
$ Taxes
$ Principal & Interest
$
This calculation is based on a rough estimate. Every person's situation is different. Be sure to consult with a mortgage advisor on your specific needs.
Franklin County
Single level home with quality finish work on 10.8 acres. The entryway/living area has 14 ft ceilings with wood finish. The house had a complete rehab in 2022/23. The home has had a new roof, siding, furnace, electrical panel, kitchen, baths. The kitchen has granite counters and tile flooring in the baths. The master bedroom has 2 closets with a laundry room that has a 3rd closet area. The master bath has a tile shower with a closet. The basement is partially finished with a bar and recreation area in addition to a walkout basement. The front and back deck have composite decking and a hardscape fire pit with concrete patio. The home has an attached 2 car garage and a detached 30x40 insulated and heated garage with lean-to that benefits from a gas heater and a wood stove. No other homes are in the immediate area and with over 10 acres you'll have room to roam. The property is mostly wooded and has a good stand of maples with mixed softwoods. A solar system was installed with a 25 year warranty that keeps the electric bills to a minimum. †
Property Location
Property Details
| Sold Price $485,000 | Sold Date Oct 8th, 2024 | |
|---|---|---|
| List Price $489,000 | Total Rooms 7 | List Date Aug 14th, 2024 |
| Cooperation Fee Unknown | Lot Size 10.8 Acres | Taxes $6,297 |
| MLS# 5009572 | Days on Market 99 Days | Tax Year 2023 |
| Type House | Stories 1 | Road Frontage |
| Bedrooms 3 | Style | Water Frontage |
| Full Bathrooms 1 | Finished 2,396 Sqft | Construction No, Existing |
| 3/4 Bathrooms 1 | Above Grade 1,694 Sqft | Seasonal No |
| Half Bathrooms 0 | Below Grade 702 Sqft | Year Built 1970 |
| 1/4 Bathrooms 0 | Garage Size 4 Car | County Franklin |
| Interior FeaturesCathedral Ceiling, Natural Woodwork, Vaulted Ceiling, Walk-in Closet, Laundry - 1st Floor |
|---|
| Equipment & AppliancesRefrigerator, Microwave, Dishwasher, Washer, Dryer, Stove - Electric, Stove-Pellet |
| Kitchen 1st Floor | Living Room 12 x 21, 1st Floor | Primary Bedroom 16 x 14, 1st Floor |
|---|---|---|
| Bedroom 11 X 13, 1st Floor | Bedroom 16 x 12, Basement | Rec Room 26 x 12, Basement |
| Construction |
|---|
| BasementInterior, Partially Finished, Interior Stairs, Full, Walkout |
| Exterior Features |
| Exterior | Disability Features |
|---|---|
| Foundation Concrete | House Color |
| Floors Ceramic Tile, Vinyl Plank | Building Certifications |
| Roof Metal | HERS Index |
| DirectionsFrom I-89 exit 21 Swanton take Rt 78 West to West Swanton turn left on Tabor Rd go to the end of Tabor Rd property on the left at the end of the road. |
|---|
| Lot Description |
| Garage & Parking |
| Road Frontage | Water Access |
|---|---|
| Suitable Use | Water Type |
| Driveway Crushed/Stone | Water Body |
| Flood Zone No | Zoning Residential |
| School District Franklin Northwest | Middle Missisquoi Valley Union Jshs |
|---|---|
| Elementary Swanton School | High Missisquoi Valley UHSD #7 |
| Heat Fuel Wood Pellets, Pellet | Excluded |
|---|---|
| Heating/Cool None, Baseboard | Negotiable |
| Sewer Septic | Parcel Access ROW |
| Water | ROW for Other Parcel |
| Water Heater | Financing |
| Cable Co Comcast/Xfiniti | Documents Deed |
| Electric Circuit Breaker(s), 200 Amp | Tax ID 639-201-12787 |

† The remarks published on this webpage originate from Listed By Shawn Cheney of EXP Realty - Cell: 802-782-0400 via the PrimeMLS IDX Program and do not represent the views and opinions of Coldwell Banker Hickok & Boardman. Coldwell Banker Hickok & Boardman cannot be held responsible for possible violations of copyright resulting from the posting of any data from the PrimeMLS IDX Program.

 Back to Search Results
Back to Search Results










