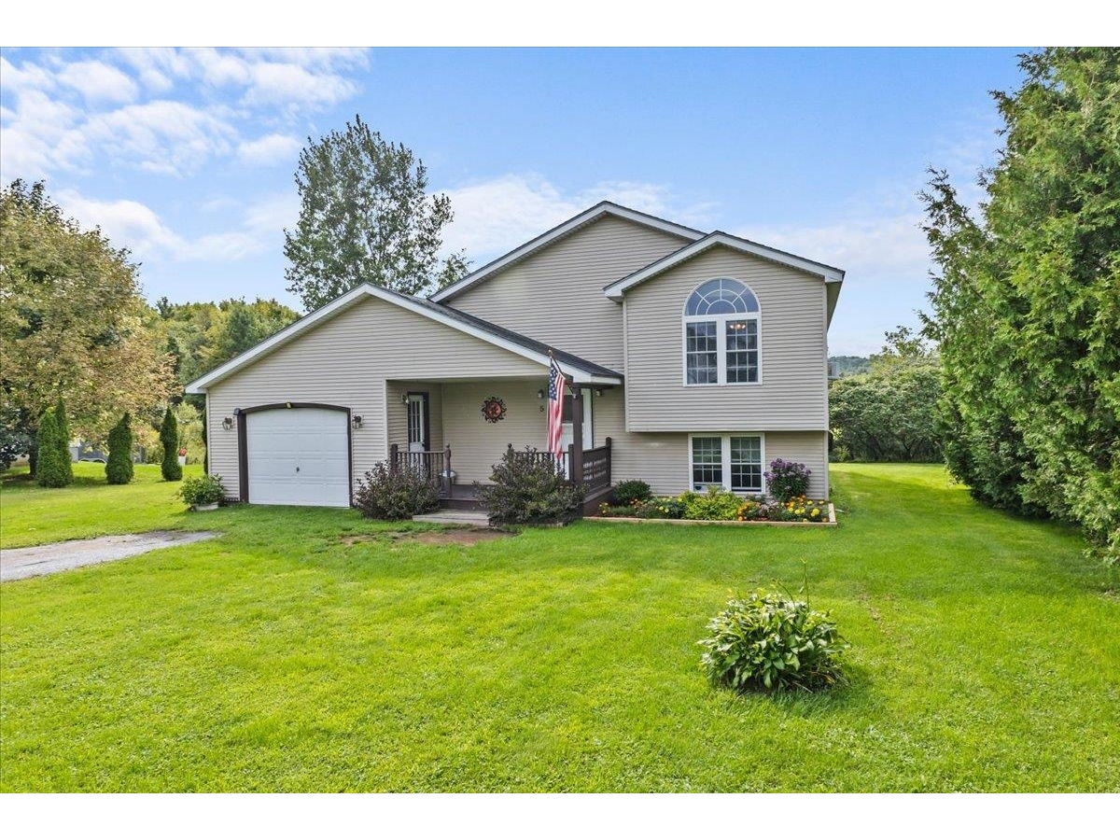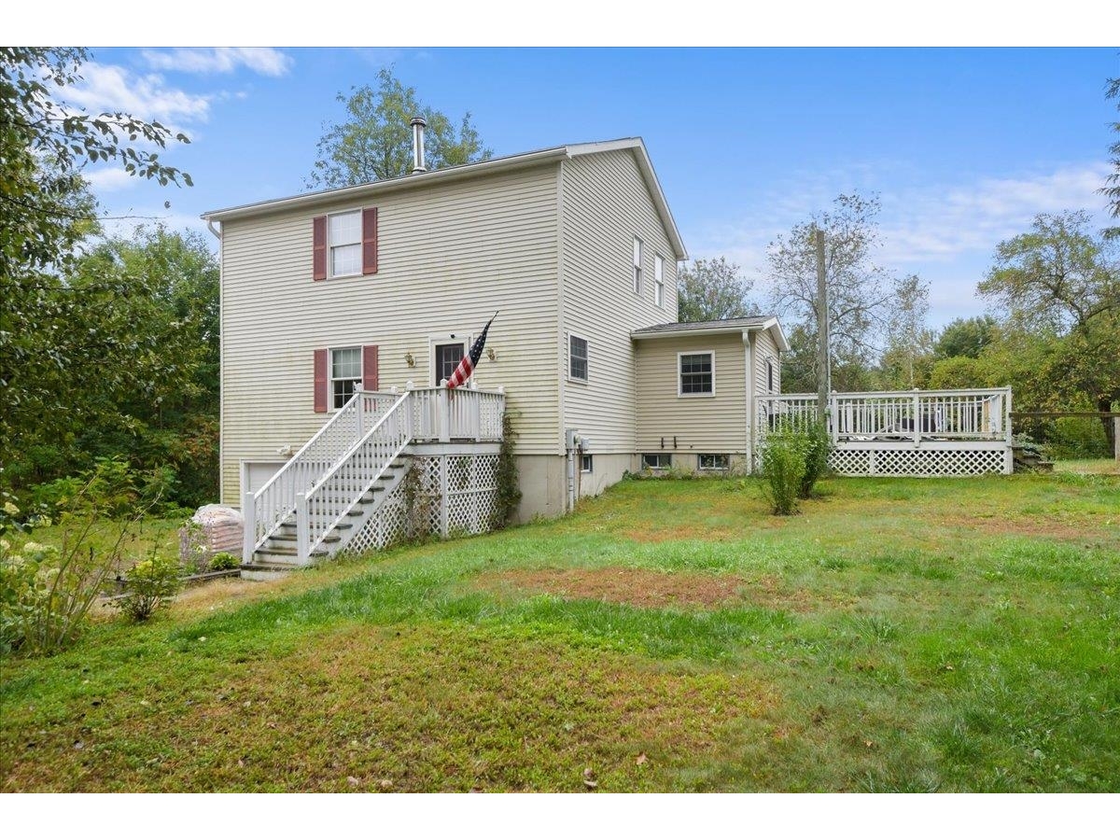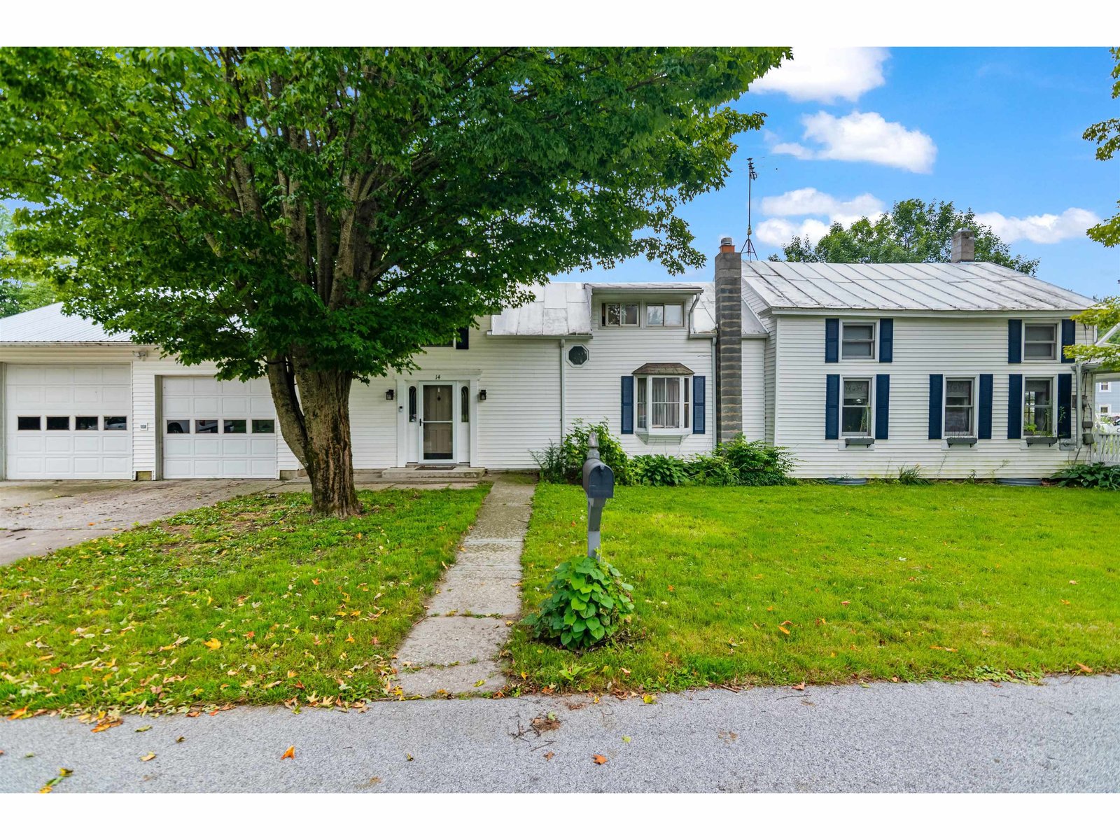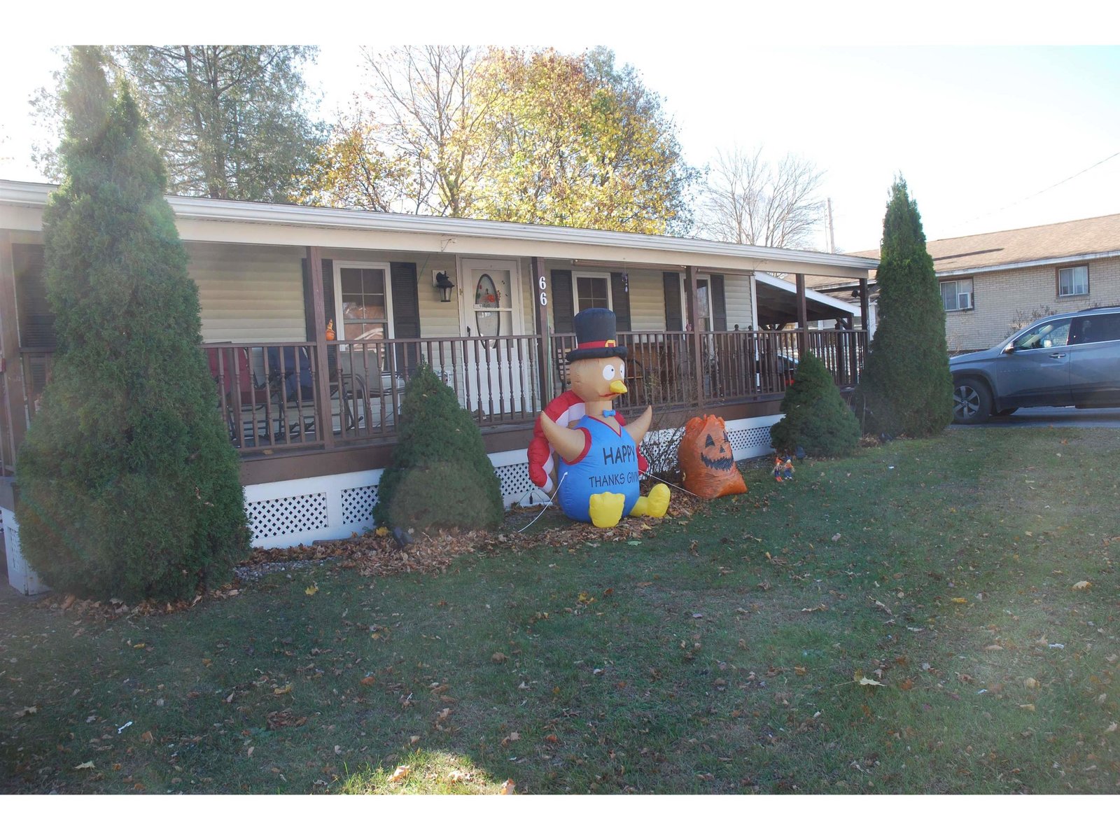Sold Status
$399,000 Sold Price
House Type
3 Beds
3 Baths
1,684 Sqft
Sold By KW Vermont
Similar Properties for Sale
Request a Showing or More Info

Call: 802-863-1500
Mortgage Provider
Mortgage Calculator
$
$ Taxes
$ Principal & Interest
$
This calculation is based on a rough estimate. Every person's situation is different. Be sure to consult with a mortgage advisor on your specific needs.
Franklin County
New build - 3 bedroom, 3 bath split level in country setting with all the extras! Granite counters, stainless steel appliances, 2 car heated garage, radiant heat on main level, partially finished basement with tons of storage... all only a few minutes to I-89.
Property Location
Property Details
| Sold Price $399,000 | Sold Date Nov 15th, 2021 | |
|---|---|---|
| List Price $395,000 | Total Rooms 5 | List Date Nov 15th, 2021 |
| Cooperation Fee Unknown | Lot Size 1.37 Acres | Taxes $0 |
| MLS# 4890838 | Days on Market 1102 Days | Tax Year |
| Type House | Stories 2 | Road Frontage |
| Bedrooms 3 | Style Split Entry | Water Frontage |
| Full Bathrooms 3 | Finished 1,684 Sqft | Construction No, New Construction |
| 3/4 Bathrooms 0 | Above Grade 1,684 Sqft | Seasonal No |
| Half Bathrooms 0 | Below Grade 0 Sqft | Year Built 2021 |
| 1/4 Bathrooms 0 | Garage Size 2 Car | County Franklin |
| Interior FeaturesCathedral Ceiling |
|---|
| Equipment & AppliancesRefrigerator, Range-Gas, Dishwasher |
| ConstructionWood Frame |
|---|
| BasementInterior, Unfinished |
| Exterior FeaturesDeck |
| Exterior Vinyl Siding | Disability Features |
|---|---|
| Foundation Concrete | House Color |
| Floors Laminate | Building Certifications |
| Roof Shingle-Architectural | HERS Index |
| DirectionsFrom Highgate Road take Bushey Road, Bushey Road becomes Cook Road at Woods Hill Road intersection, 2nd driveway on left. |
|---|
| Lot DescriptionYes, Country Setting |
| Garage & Parking Attached, |
| Road Frontage | Water Access |
|---|---|
| Suitable Use | Water Type |
| Driveway Dirt | Water Body |
| Flood Zone Unknown | Zoning Residential |
| School District NA | Middle |
|---|---|
| Elementary | High |
| Heat Fuel Gas-LP/Bottle | Excluded |
|---|---|
| Heating/Cool None, Baseboard, Radiant Floor | Negotiable |
| Sewer Shared | Parcel Access ROW |
| Water Drilled Well | ROW for Other Parcel |
| Water Heater On Demand | Financing |
| Cable Co | Documents Deed |
| Electric Circuit Breaker(s) | Tax ID 63920113487 |


 Back to Search Results
Back to Search Results










