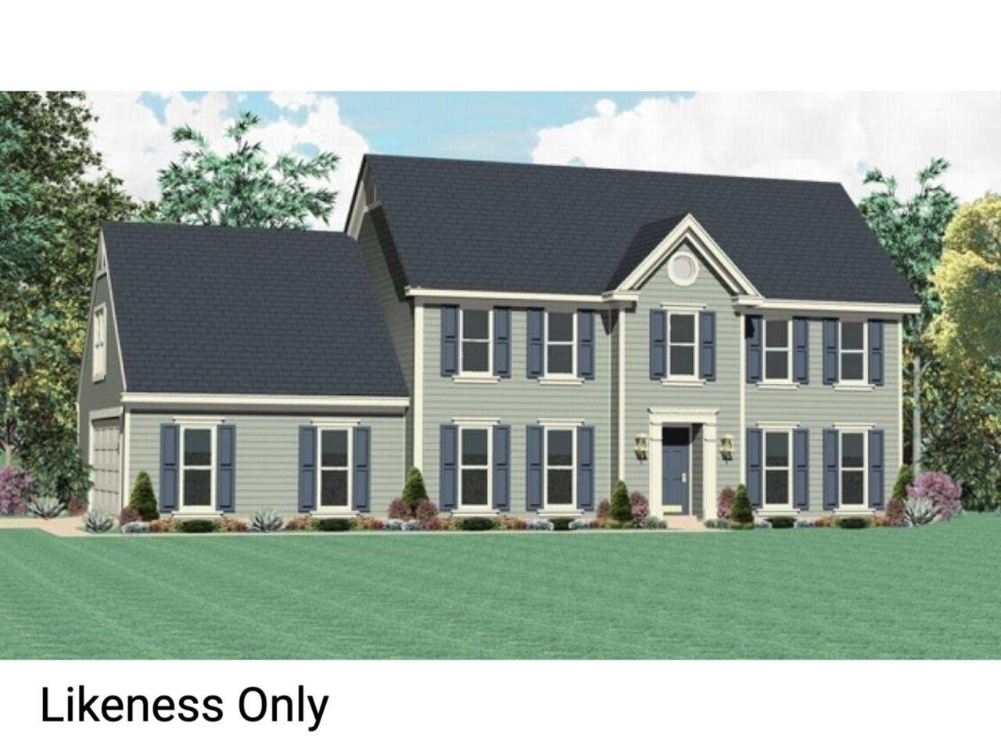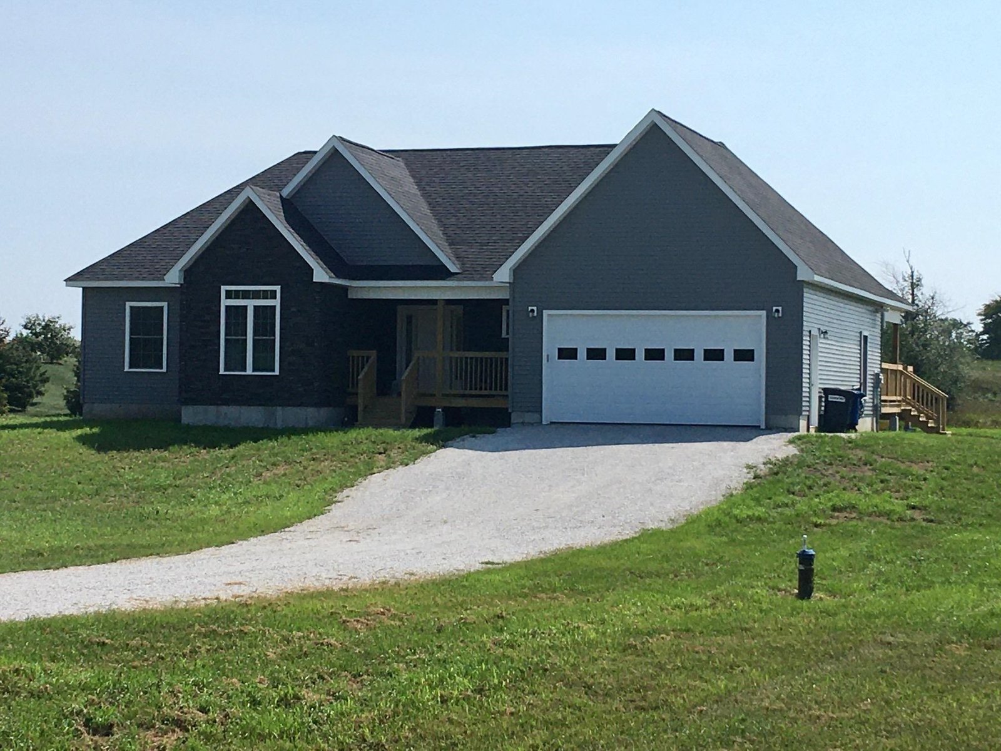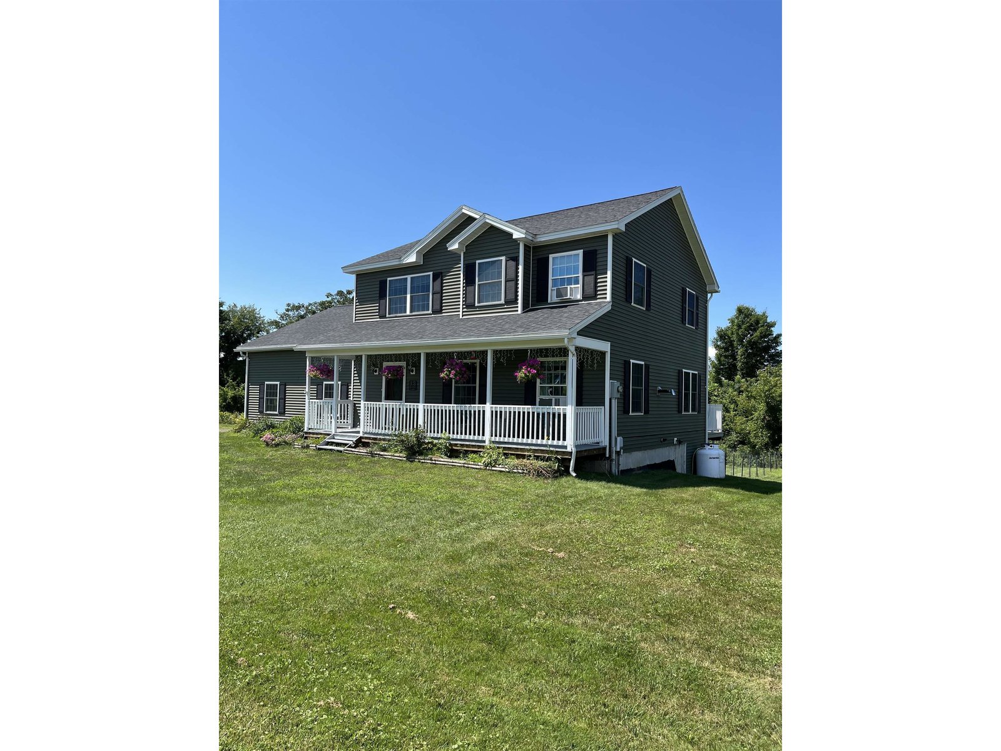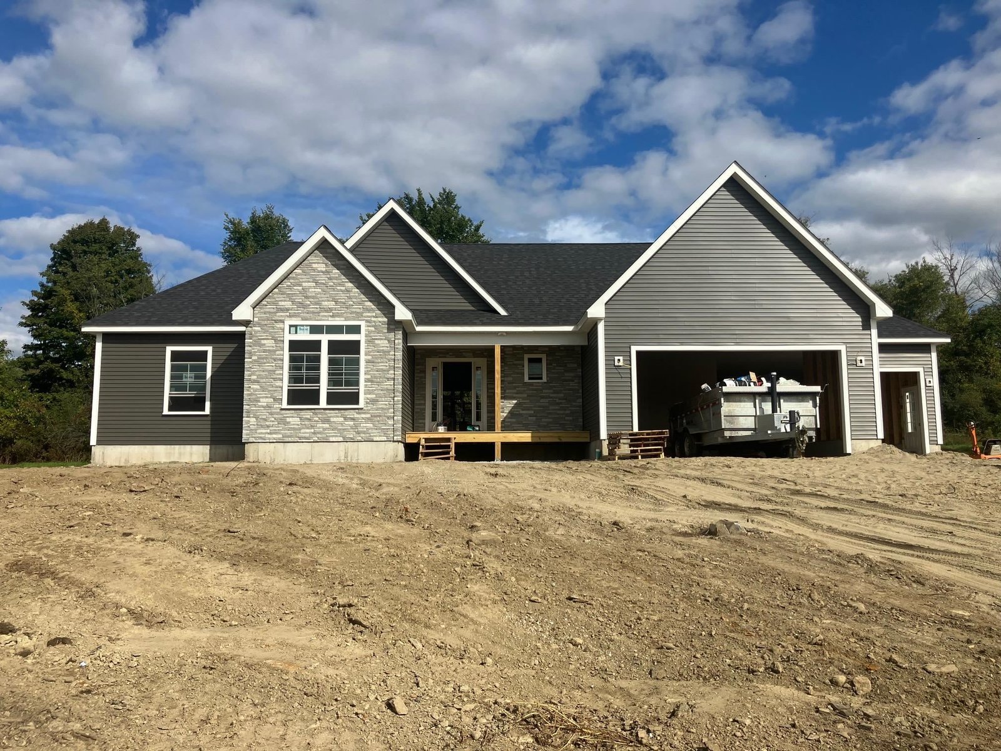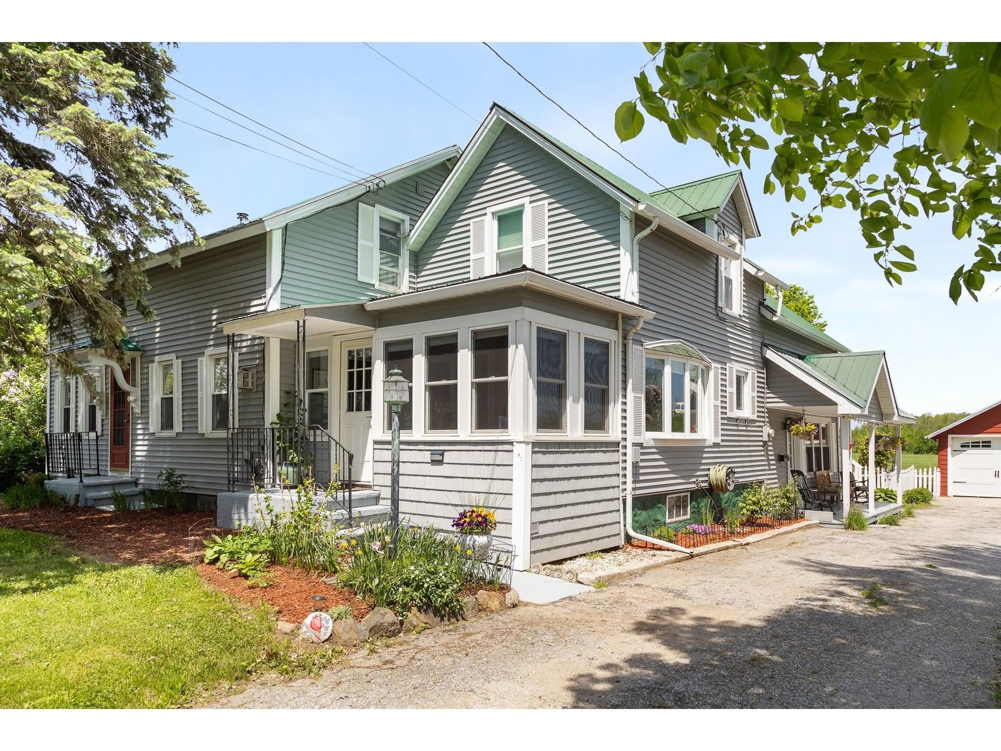31 Mountain View Drive Swanton, Vermont 05488-3011 MLS# 5002011
 Back to Search Results
Next Property
Back to Search Results
Next Property
Sold Status
$559,000 Sold Price
House Type
3 Beds
2 Baths
2,085 Sqft
Sold By CENTURY 21 MRC
Similar Properties for Sale
Request a Showing or More Info

Call: 802-863-1500
Mortgage Provider
Mortgage Calculator
$
$ Taxes
$ Principal & Interest
$
This calculation is based on a rough estimate. Every person's situation is different. Be sure to consult with a mortgage advisor on your specific needs.
Franklin County
Discover this meticulously maintained, one-level home built in 2000, featuring three bedrooms and two bathrooms. Nestled in a desirable neighborhood, the property boasts a three-season porch, large basement with kitchenette, and newer appliances. Enjoy custom-made hickory cabinets, a buffet, breakfast nook, formal dining room, and a mudroom with laundry. The living room offers a wood stove and mini split, an abundance of natural light, and custom-built shelves. The primary bedroom includes an en-suite double vanity and walk-in closets. Hardwood floors extend throughout the house. The home sits on a beautiful, level lot adorned with mature perennials, cherry, peach and apple trees, grapes, raspberries, and a vegetable garden. The outdoor space includes a fenced-in patio. The three-car garage is heated and insulated, complemented by owned solar panels with Tesla backup for energy efficiency. This property is the epitome of comfort and elegance. Minutes to all amenities including Champlain Country club, restaurants, shopping and I-89. †
Property Location
Property Details
| Sold Price $559,000 | Sold Date Jul 31st, 2024 | |
|---|---|---|
| List Price $559,000 | Total Rooms 6 | List Date Jun 24th, 2024 |
| Cooperation Fee Unknown | Lot Size 1.05 Acres | Taxes $6,432 |
| MLS# 5002011 | Days on Market 150 Days | Tax Year 2024 |
| Type House | Stories 1 | Road Frontage |
| Bedrooms 3 | Style | Water Frontage |
| Full Bathrooms 2 | Finished 2,085 Sqft | Construction No, Existing |
| 3/4 Bathrooms 0 | Above Grade 2,085 Sqft | Seasonal No |
| Half Bathrooms 0 | Below Grade 0 Sqft | Year Built 2000 |
| 1/4 Bathrooms 0 | Garage Size 3 Car | County Franklin |
| Interior FeaturesCentral Vacuum, Blinds, Ceiling Fan, Dining Area, Kitchen Island, Primary BR w/ BA, Natural Light, Natural Woodwork, Security, Walk-in Closet, Laundry - 1st Floor |
|---|
| Equipment & AppliancesCook Top-Electric, Washer, Dishwasher, Refrigerator, Dryer, Microwave, Water Heater - On Demand, Water Heater - Owned, Mini Split, Smoke Detector, Wood Stove, Mini Split |
| Breakfast Nook 13x11, 1st Floor | Kitchen 13x14, 1st Floor | Dining Room 10x13, 1st Floor |
|---|---|---|
| Bedroom 11x11, 1st Floor | Bedroom 10x14, 1st Floor | Primary BR Suite 20x18, 1st Floor |
| Bath - Full 13x11, 1st Floor | Foyer 9x7, 1st Floor | Living Room 20x15, 1st Floor |
| Laundry Room 12x8, 1st Floor |
| Construction |
|---|
| BasementInterior, Unfinished, Storage Space, Daylight, Interior Stairs, Unfinished, Stairs - Basement |
| Exterior FeaturesFence - Partial, Garden Space, Natural Shade, Patio, Porch - Enclosed, Shed, Windows - Double Pane, Handicap Modified |
| Exterior | Disability Features One-Level Home, 1st Floor Bedroom, 1st Floor Full Bathrm, Bathrm w/tub, Access. Laundry No Steps, Access. Parking, Bathrm w/roll-in Shower, Grab Bars in Bathrm, Handicap Modified, Hard Surface Flooring, One-Level Home, Paved Parking, 1st Floor Laundry |
|---|---|
| Foundation Poured Concrete | House Color Grey |
| Floors Hardwood | Building Certifications |
| Roof Shingle | HERS Index |
| DirectionsFrom Champlain Country club going toward Swanton, turn left onto Mountain View Drive. Sign out front. |
|---|
| Lot DescriptionYes |
| Garage & Parking 6+ Parking Spaces, Garage, On-Site, Parking Spaces 6+, Paved |
| Road Frontage | Water Access |
|---|---|
| Suitable Use | Water Type |
| Driveway Paved | Water Body |
| Flood Zone Unknown | Zoning residential |
| School District NA | Middle |
|---|---|
| Elementary | High |
| Heat Fuel Wood, Solar, Gas-Natural | Excluded |
|---|---|
| Heating/Cool Central Air, Stove-Wood, Passive Solar, Multi Zone, Baseboard, Heat Pump, Floor Furnace | Negotiable |
| Sewer 1000 Gallon, Private, Private | Parcel Access ROW |
| Water | ROW for Other Parcel |
| Water Heater | Financing |
| Cable Co | Documents |
| Electric 220 Volt, Energy Storage Device | Tax ID 639-201-12025 |

† The remarks published on this webpage originate from Listed By Stacie M. Callan of CENTURY 21 MRC via the PrimeMLS IDX Program and do not represent the views and opinions of Coldwell Banker Hickok & Boardman. Coldwell Banker Hickok & Boardman cannot be held responsible for possible violations of copyright resulting from the posting of any data from the PrimeMLS IDX Program.

