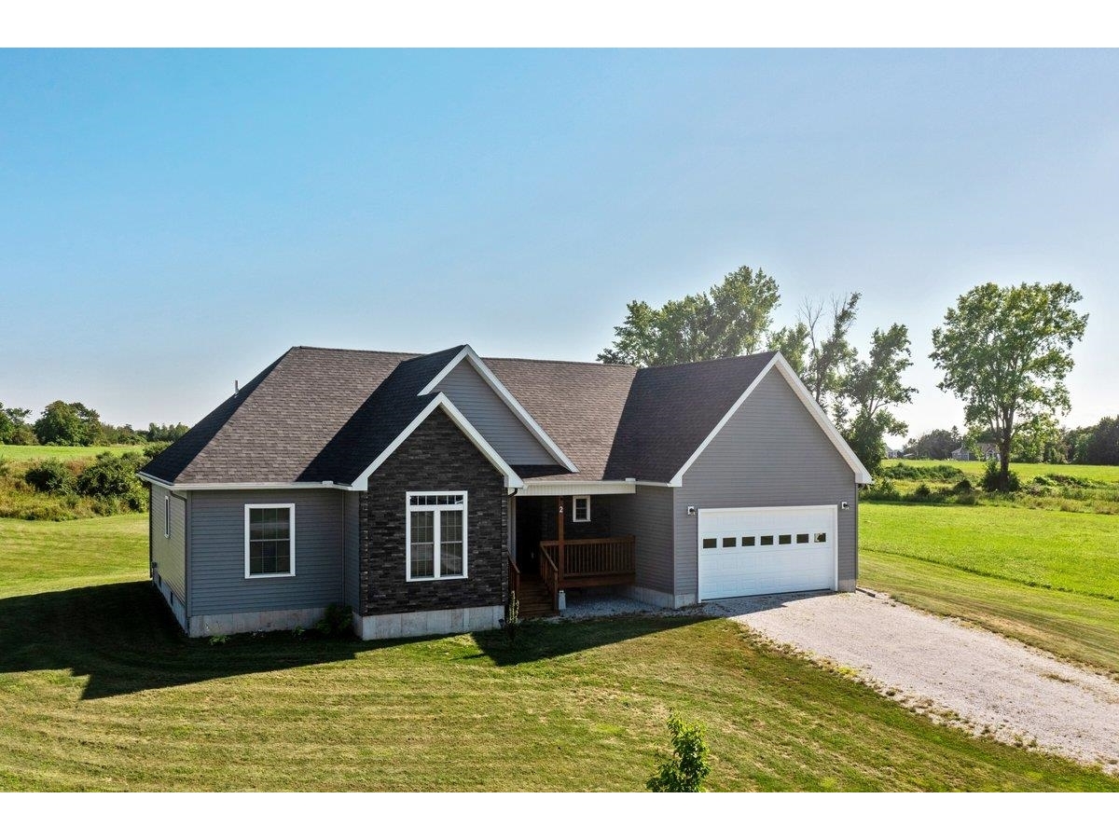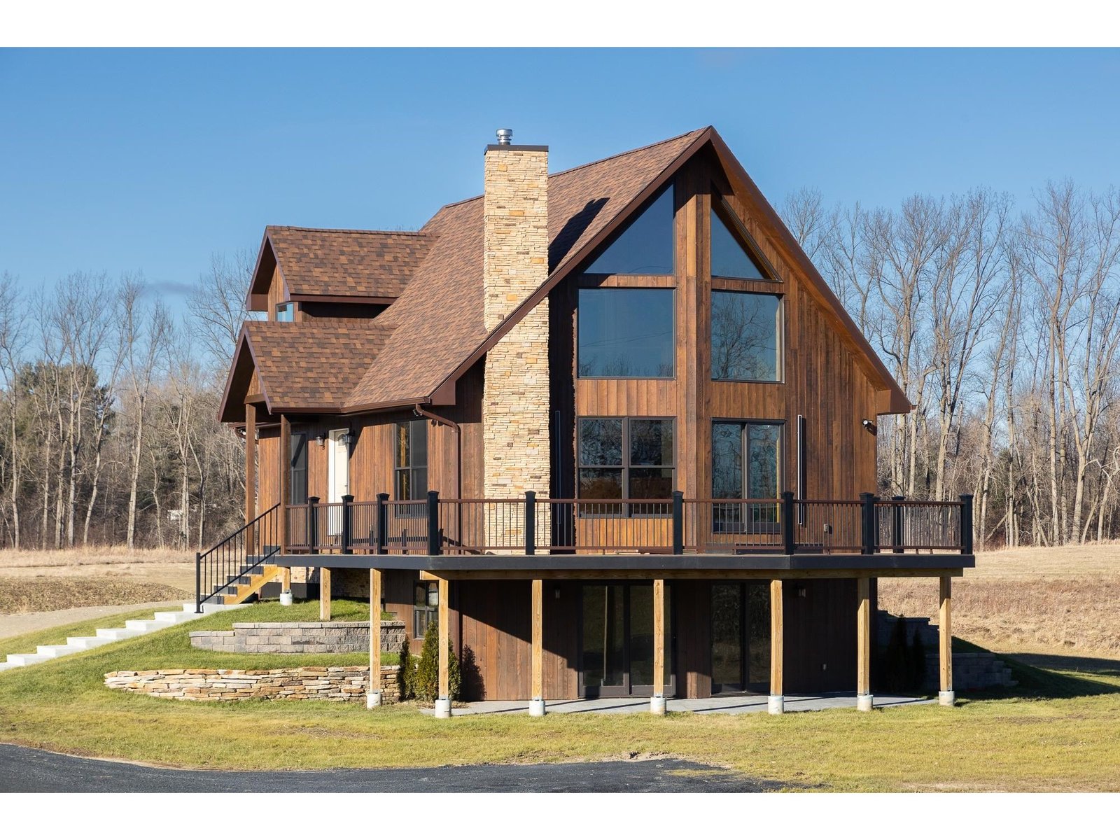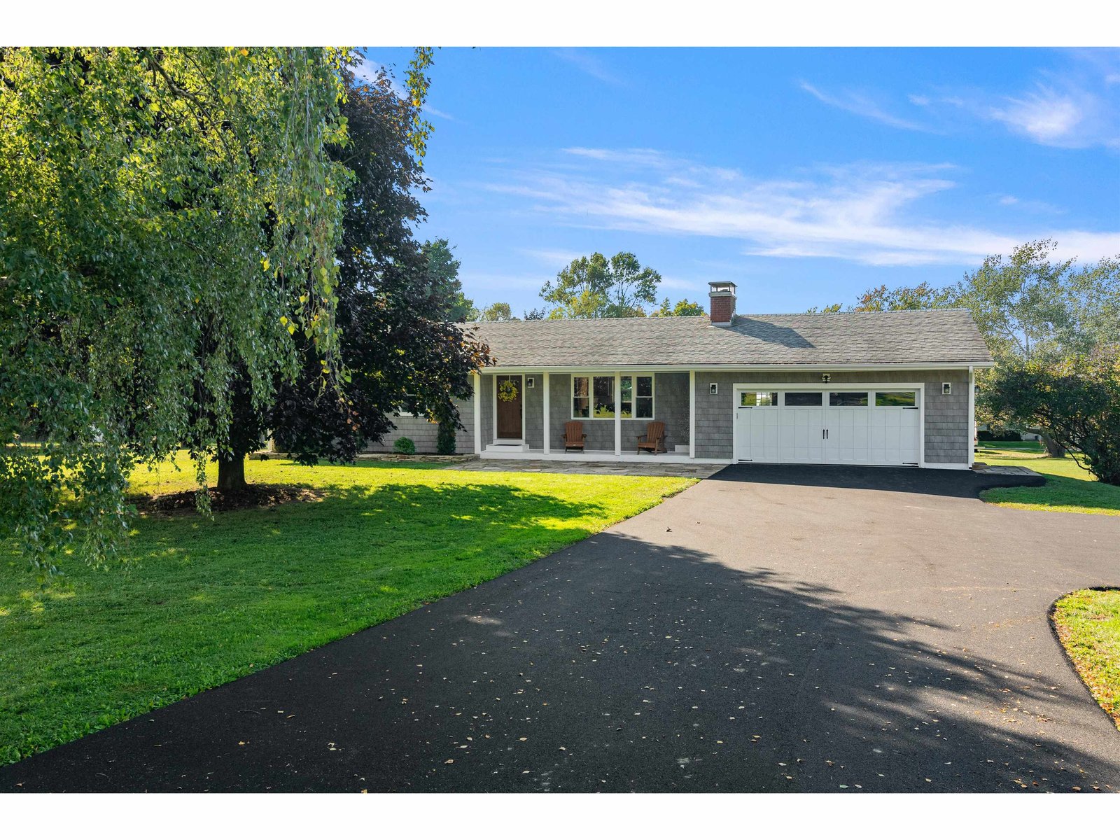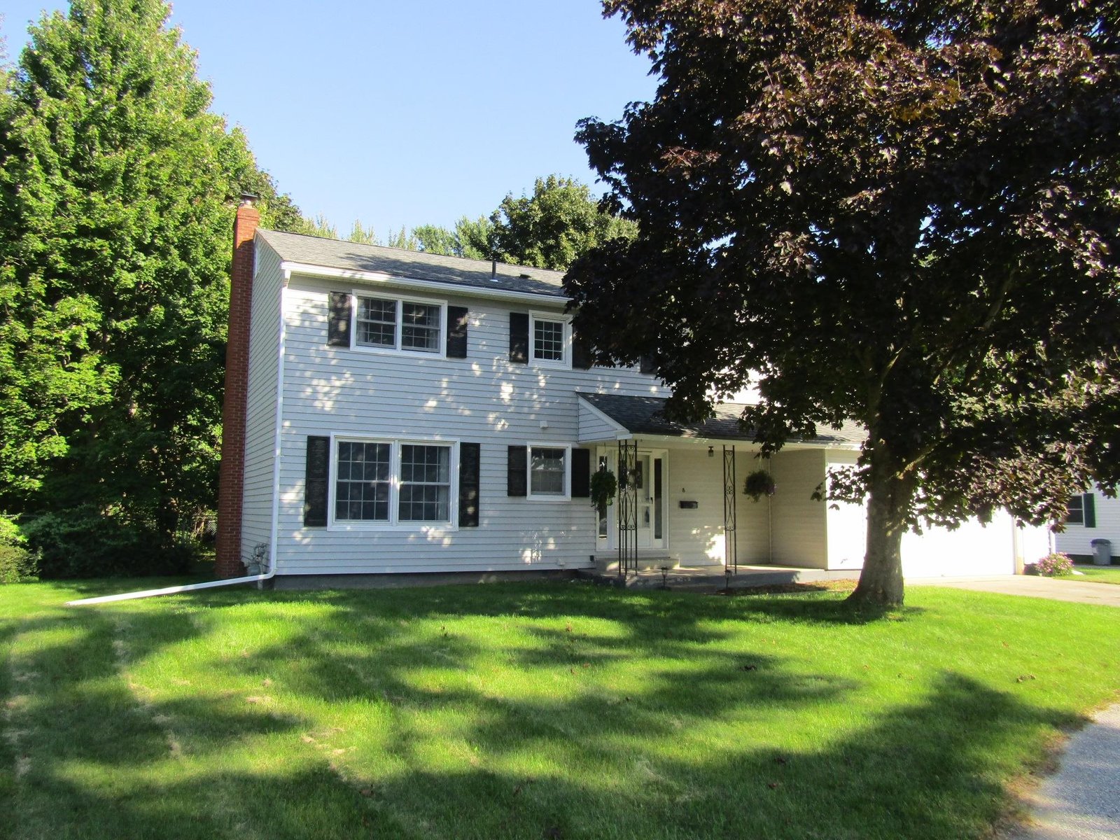Sold Status
$447,000 Sold Price
House Type
3 Beds
2 Baths
1,934 Sqft
Sold By M Realty
Similar Properties for Sale
Request a Showing or More Info

Call: 802-863-1500
Mortgage Provider
Mortgage Calculator
$
$ Taxes
$ Principal & Interest
$
This calculation is based on a rough estimate. Every person's situation is different. Be sure to consult with a mortgage advisor on your specific needs.
Franklin County
Here it is! Stunning Sunset views and deeded and shared Lake Champlain beach access without the high tax of direct frontage! Experience fun times of summer boating and water sports! This lovley home features a totally open first floor! The inviting three season porch is the perfect spot for your morning coffee and then again in the evening for watching magnificent sunsets! The second floor has three bedrooms and the best bonus room ever! It is truely gigantic and with a mini split it will work well in all seasons. There are two full baths, three mini splits. a washer and dryer on the first floor, and an insulated two car garage. The basement has plenty of room for storage. The double lot provides lots of room for gardens and the corn fields make for a quiet back yard! Come and see this saltbox home that really lives large. †
Property Location
Property Details
| Sold Price $447,000 | Sold Date Oct 25th, 2024 | |
|---|---|---|
| List Price $447,700 | Total Rooms 6 | List Date Aug 26th, 2024 |
| Cooperation Fee Unknown | Lot Size 0.46 Acres | Taxes $4,363 |
| MLS# 5011376 | Days on Market 87 Days | Tax Year 2023 |
| Type House | Stories 2 | Road Frontage 196 |
| Bedrooms 3 | Style | Water Frontage 100 |
| Full Bathrooms 2 | Finished 1,934 Sqft | Construction No, Existing |
| 3/4 Bathrooms 0 | Above Grade 1,934 Sqft | Seasonal No |
| Half Bathrooms 0 | Below Grade 0 Sqft | Year Built 1989 |
| 1/4 Bathrooms 0 | Garage Size 2 Car | County Franklin |
| Interior FeaturesKitchen/Dining, Kitchen/Family, Kitchen/Living, Living/Dining, Laundry - 1st Floor |
|---|
| Equipment & AppliancesDishwasher, Dryer, Washer, Refrigerator, Microwave, Washer, Stove - Gas, Water Heater - Off Boiler, Water Heater - Oil, Water Heater - Owned, Multi Zone, CO Detector, Smoke Detectr-Batt Powrd, Stove-Wood, Wood Stove |
| Great Room 1st Floor | Family Room 2nd Floor | Kitchen/Dining 1st Floor |
|---|---|---|
| Bedroom 2nd Floor | Bedroom 2nd Floor | Bedroom 2nd Floor |
| Construction |
|---|
| BasementInterior, Unfinished, Concrete, Sump Pump, Interior Stairs, Sump Pump, Unfinished |
| Exterior FeaturesDeck, Porch - Enclosed, ROW to Water, Shed, Beach Access |
| Exterior | Disability Features |
|---|---|
| Foundation Concrete | House Color white |
| Floors Bamboo, Vinyl, Manufactured, Laminate | Building Certifications |
| Roof Metal | HERS Index |
| DirectionsRoute 78 to Lakewood Drive, 2 miles to house on left - see sign. |
|---|
| Lot Description |
| Garage & Parking |
| Road Frontage 196 | Water Access |
|---|---|
| Suitable Use | Water Type Lake |
| Driveway Gravel, Crushed/Stone | Water Body |
| Flood Zone No | Zoning Recreational/Shoreland |
| School District NA | Middle |
|---|---|
| Elementary | High |
| Heat Fuel Wood, Oil | Excluded |
|---|---|
| Heating/Cool Multi Zone, Multi Zone, Baseboard, Mini Split | Negotiable |
| Sewer Private, Septic, Mound, Concrete, Septic | Parcel Access ROW |
| Water | ROW for Other Parcel |
| Water Heater | Financing |
| Cable Co Xfinity | Documents Property Disclosure |
| Electric Circuit Breaker(s) | Tax ID 639-201-11541 |

† The remarks published on this webpage originate from Listed By Andrea Champagne of Champagne Real Estate via the PrimeMLS IDX Program and do not represent the views and opinions of Coldwell Banker Hickok & Boardman. Coldwell Banker Hickok & Boardman cannot be held responsible for possible violations of copyright resulting from the posting of any data from the PrimeMLS IDX Program.

 Back to Search Results
Back to Search Results










