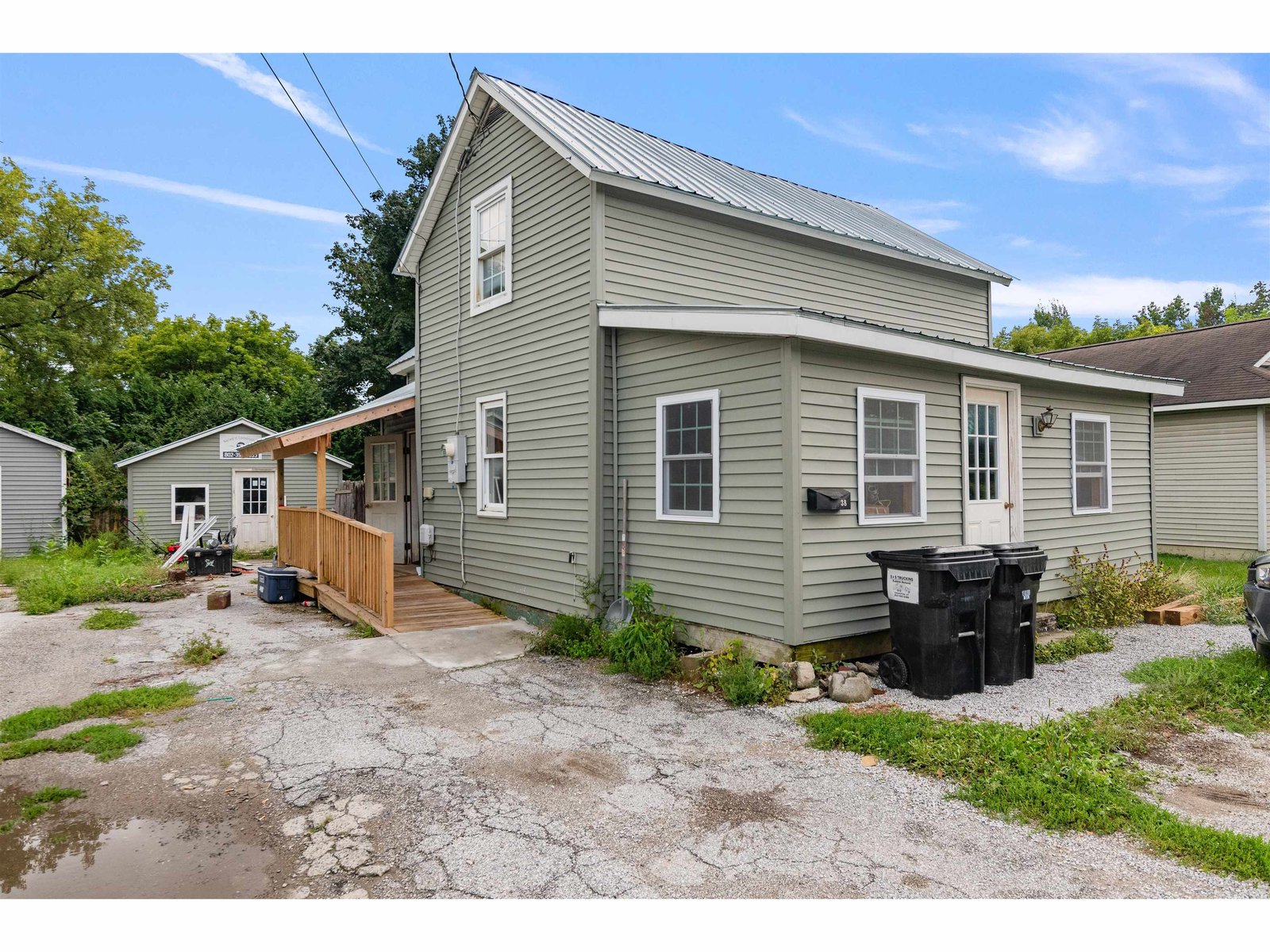Sold Status
$192,500 Sold Price
House Type
3 Beds
2 Baths
1,696 Sqft
Sold By
Similar Properties for Sale
Request a Showing or More Info

Call: 802-863-1500
Mortgage Provider
Mortgage Calculator
$
$ Taxes
$ Principal & Interest
$
This calculation is based on a rough estimate. Every person's situation is different. Be sure to consult with a mortgage advisor on your specific needs.
Franklin County
Year round 3 bdrm home w/ 100` direct waterfront, concrete seawall, boat ramp 100` dock negotiable. 2-car detached garage w/ sep workshop. New carpet, recent roof. Fantastic sunset views. Owner occasionally at property. †
Property Location
Property Details
| Sold Price $192,500 | Sold Date Jun 6th, 2003 | |
|---|---|---|
| List Price $198,000 | Total Rooms 6 | List Date Apr 1st, 2003 |
| Cooperation Fee Unknown | Lot Size 0.48 Acres | Taxes $2,624 |
| MLS# 3084124 | Days on Market 7905 Days | Tax Year 2002 |
| Type House | Stories 1 | Road Frontage 75 |
| Bedrooms 3 | Style Ranch, Other | Water Frontage |
| Full Bathrooms 2 | Finished 1,696 Sqft | Construction |
| 3/4 Bathrooms | Above Grade 1,696 Sqft | Seasonal |
| Half Bathrooms 0 | Below Grade 0 Sqft | Year Built 1979 |
| 1/4 Bathrooms | Garage Size 2 Car | County Franklin |
| Interior Features1st Floor Laundry, B-fast Nook/Room, Family Room, Studio/Workshop |
|---|
| Equipment & AppliancesCompactor, Dishwasher, Dryer, Exhaust Hood, Microwave, Refrigerator, Washer, Other |
| Primary Bedroom 15x14 | 2nd Bedroom 12x9 | 3rd Bedroom 12x9 |
|---|---|---|
| Living Room 32x20 | Kitchen 12x9 | Dining Room 20x9 |
| Full Bath 1st Floor | Full Bath 1st Floor |
| Construction |
|---|
| BasementNone, Other |
| Exterior FeaturesPorch-Covered, Satellite, Shed |
| Exterior Wood | Disability Features |
|---|---|
| Foundation Slab w/Frst Wall | House Color Brown |
| Floors Carpet,Vinyl | Building Certifications |
| Roof Shingle-Other | HERS Index |
| DirectionsExit 21 at Swanton. West to 78. Last left before bridge to Alburg. Home on right about 2 miles. |
|---|
| Lot DescriptionWaterfront-Paragon, Other |
| Garage & Parking Detached, Off Premises |
| Road Frontage 75 | Water Access |
|---|---|
| Suitable Use | Water Type |
| Driveway Paved | Water Body |
| Flood Zone | Zoning |
| School District NA | Middle |
|---|---|
| Elementary | High |
| Heat Fuel Gas-LP/Bottle | Excluded |
|---|---|
| Heating/Cool Space Heater, Window AC | Negotiable |
| Sewer Septic | Parcel Access ROW |
| Water Drilled Well | ROW for Other Parcel |
| Water Heater Gas-Lp/Bottle | Financing Cash Only, Conventional |
| Cable Co Adelphia | Documents Plot Plan, Property Disclosure, Other |
| Electric 220 Plug, Circuit Breaker(s) | Tax ID |

† The remarks published on this webpage originate from Listed By of RE/MAX North Professionals via the PrimeMLS IDX Program and do not represent the views and opinions of Coldwell Banker Hickok & Boardman. Coldwell Banker Hickok & Boardman cannot be held responsible for possible violations of copyright resulting from the posting of any data from the PrimeMLS IDX Program.

 Back to Search Results
Back to Search Results










