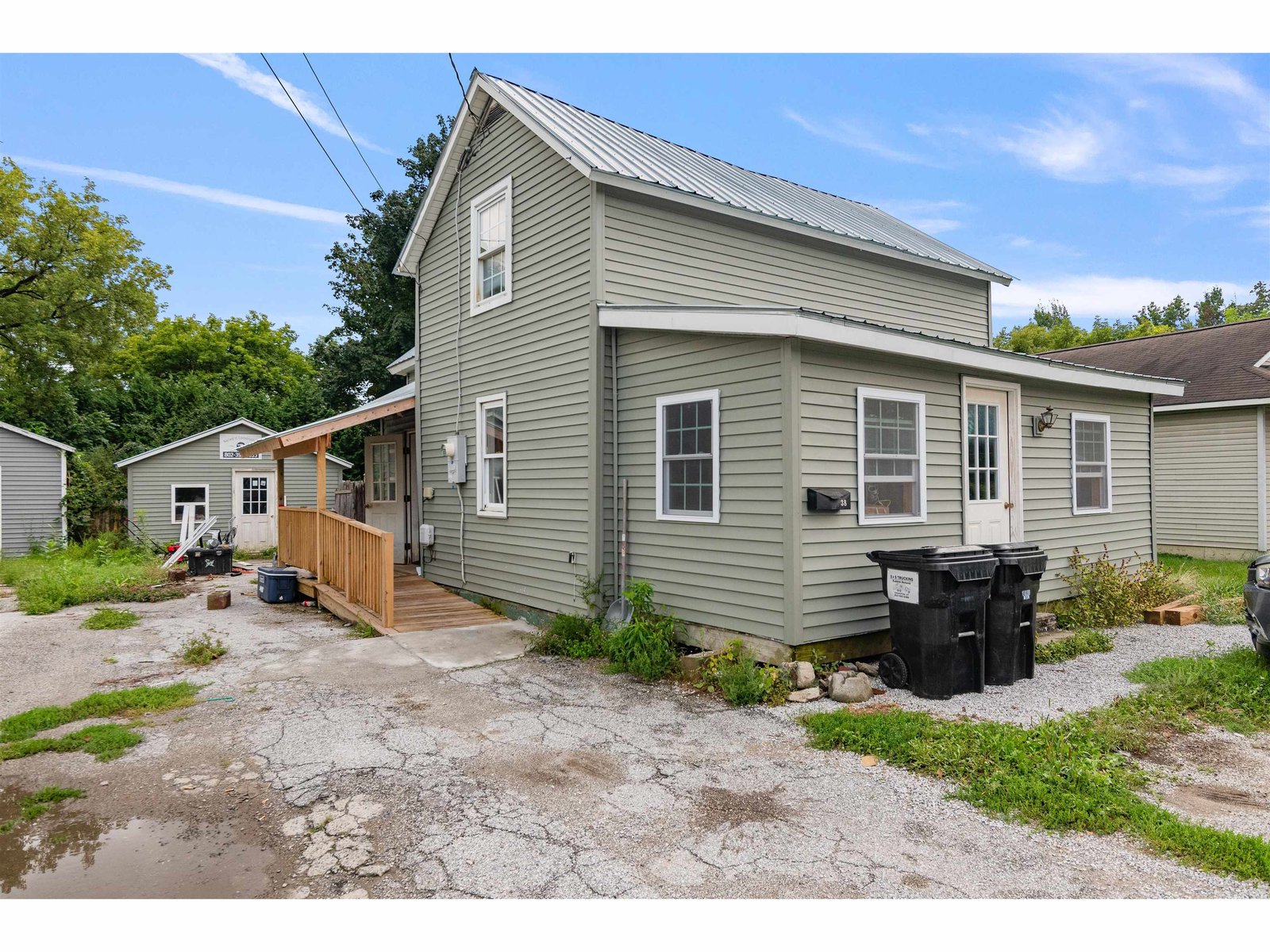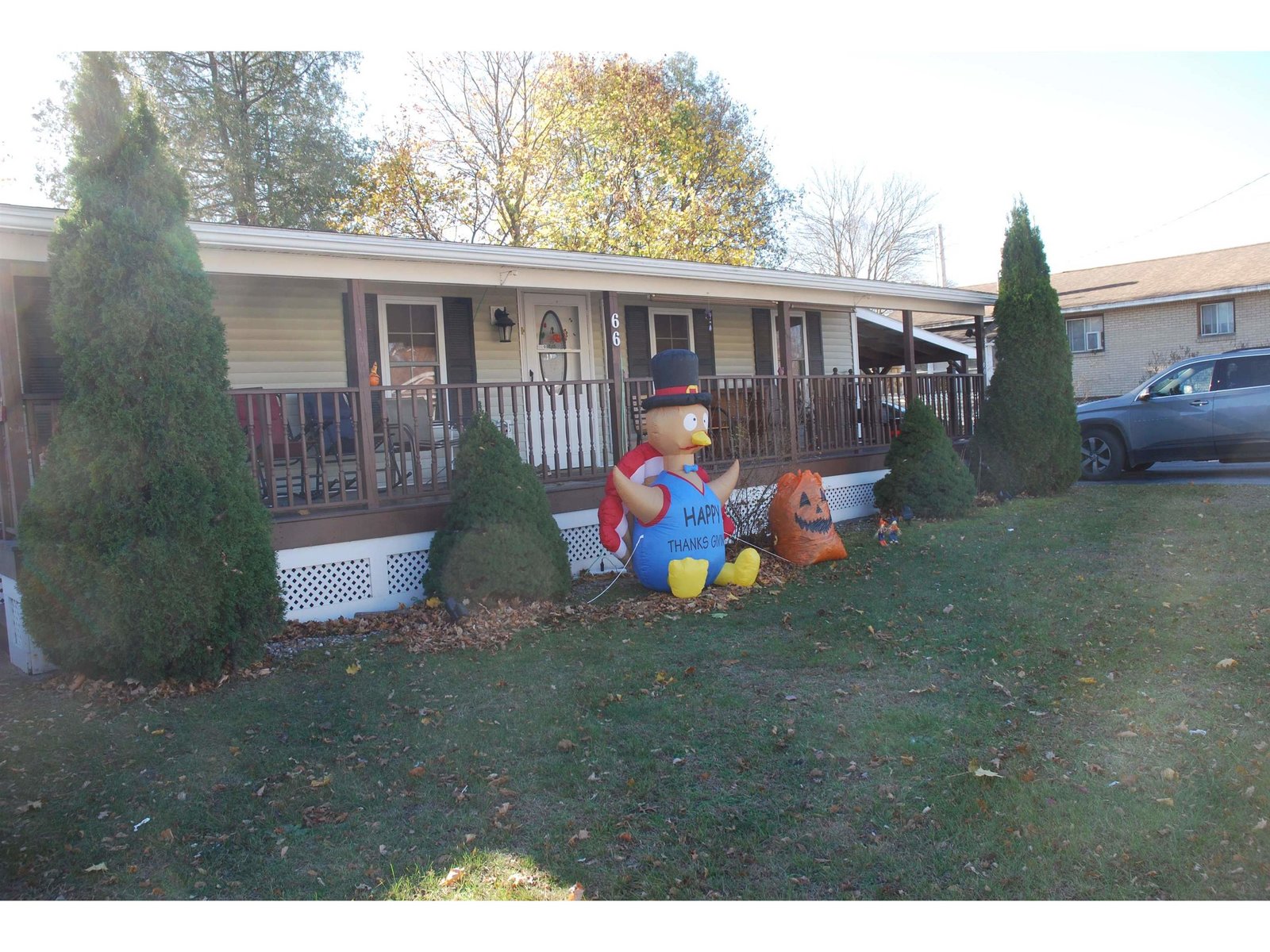Sold Status
$241,000 Sold Price
House Type
3 Beds
1 Baths
1,480 Sqft
Sold By Brian French Real Estate
Similar Properties for Sale
Request a Showing or More Info

Call: 802-863-1500
Mortgage Provider
Mortgage Calculator
$
$ Taxes
$ Principal & Interest
$
This calculation is based on a rough estimate. Every person's situation is different. Be sure to consult with a mortgage advisor on your specific needs.
Franklin County
Pride of ownership is evident throughout this meticulously maintained home w/a landscaped park-like lawn setting, in an area of upscale homes. 200' of road frontage and 100' of lakefront for awesome Adirondack & sunset views. Year round home has 2 car oversized attached garage & a ramp for easy boat access to the lake. High tech heating system w/ polyethylene inner/galv. steel outer steel oil tanks with a lifetime warranty & a backup on automatic electric generating system ensures your peace of mind. Less than one hour to Burlington, Montreal or Plattsburgh. †
Property Location
Property Details
| Sold Price $241,000 | Sold Date Dec 13th, 2013 | |
|---|---|---|
| List Price $249,900 | Total Rooms 7 | List Date Aug 13th, 2013 |
| Cooperation Fee Unknown | Lot Size 0.4 Acres | Taxes $2,734 |
| MLS# 4286614 | Days on Market 4118 Days | Tax Year 2013 |
| Type House | Stories 1 | Road Frontage 200 |
| Bedrooms 3 | Style Ranch | Water Frontage |
| Full Bathrooms 1 | Finished 1,480 Sqft | Construction , Existing |
| 3/4 Bathrooms 0 | Above Grade 1,480 Sqft | Seasonal No |
| Half Bathrooms 0 | Below Grade 0 Sqft | Year Built 1989 |
| 1/4 Bathrooms 0 | Garage Size 2 Car | County Franklin |
| Interior FeaturesCentral Vacuum, Attic - Hatch/Skuttle, Blinds, Ceiling Fan, Kitchen/Dining, Laundry Hook-ups, Natural Woodwork, Walk-in Pantry |
|---|
| Equipment & AppliancesRefrigerator, Washer, Range-Gas, Dryer, CO Detector, Smoke Detectr-Batt Powrd, Smoke Detectr-Hard Wired, Gas Heat Stove |
| Kitchen 16 x 12, 1st Floor | Living Room 18 x 16, 1st Floor | Family Room 19 x 12, 1st Floor |
|---|---|---|
| Primary Bedroom 12 x 11, 1st Floor | Bedroom 12 x 10, 1st Floor | Bedroom 12 x 9, 1st Floor |
| Other 10 x 10, 1st Floor |
| ConstructionWood Frame |
|---|
| BasementInterior, Roughed In, Unfinished, Concrete, Interior Stairs, Full |
| Exterior FeaturesBoat Slip/Dock, Balcony, ROW to Water |
| Exterior Vinyl | Disability Features Kitchen w/5 ft Diameter, 1st Floor Bedroom, 1st Floor Full Bathrm, One-Level Home, 1st Flr Low-Pile Carpet, Bathrm w/tub, Access. Laundry No Steps, Access. Parking, One-Level Home |
|---|---|
| Foundation Concrete | House Color |
| Floors Laminate, Carpet, Ceramic Tile | Building Certifications |
| Roof Metal | HERS Index |
| DirectionsTake I-89, exit 21, turn left onto RT 78. Go to end of park and right onto RT 7. Continue down over bridge & turn right at stop sign. Continue on RT 78 until you get just before Lake Champlain & then turn left onto Lakewood Drive. Property will be on left. See sign. |
|---|
| Lot Description, Mountain View, Waterfront, View, Landscaped, Water View, Lake View, Country Setting |
| Garage & Parking Attached, Auto Open, Direct Entry, 6+ Parking Spaces |
| Road Frontage 200 | Water Access |
|---|---|
| Suitable Use | Water Type Lake |
| Driveway Crushed/Stone | Water Body |
| Flood Zone No | Zoning Residential |
| School District NA | Middle Swanton School |
|---|---|
| Elementary Swanton School | High Missisquoi Valley UHSD #7 |
| Heat Fuel Oil, Gas-LP/Bottle | Excluded |
|---|---|
| Heating/Cool Multi Zone, Stove, Multi Zone, Hot Water, Baseboard | Negotiable |
| Sewer 1000 Gallon, Septic, Mound, Leach Field, Private, Grey Water, Concrete | Parcel Access ROW |
| Water Private, Drilled Well | ROW for Other Parcel |
| Water Heater Owned, Oil, Off Boiler | Financing , All Financing Options |
| Cable Co | Documents Property Disclosure, Deed |
| Electric 100 Amp, Wired for Generator, Generator, Circuit Breaker(s) | Tax ID 6392011543 |

† The remarks published on this webpage originate from Listed By Chet Baranski of via the PrimeMLS IDX Program and do not represent the views and opinions of Coldwell Banker Hickok & Boardman. Coldwell Banker Hickok & Boardman cannot be held responsible for possible violations of copyright resulting from the posting of any data from the PrimeMLS IDX Program.

 Back to Search Results
Back to Search Results










