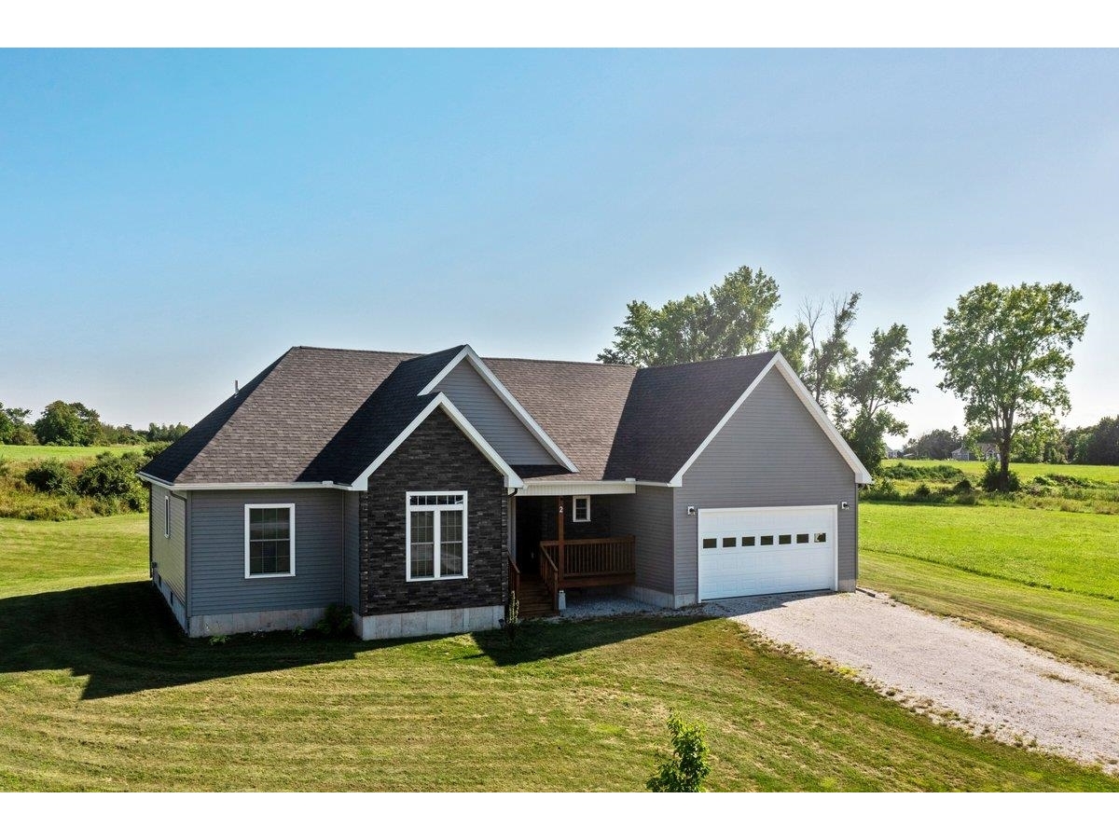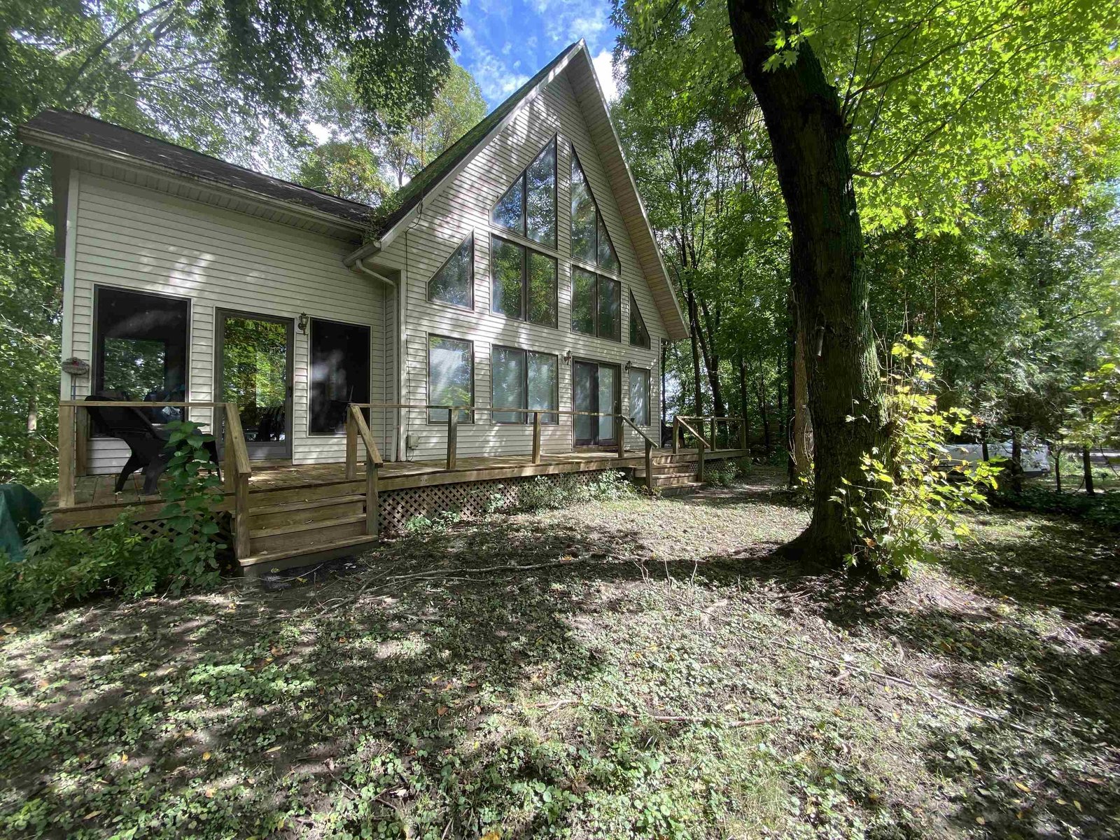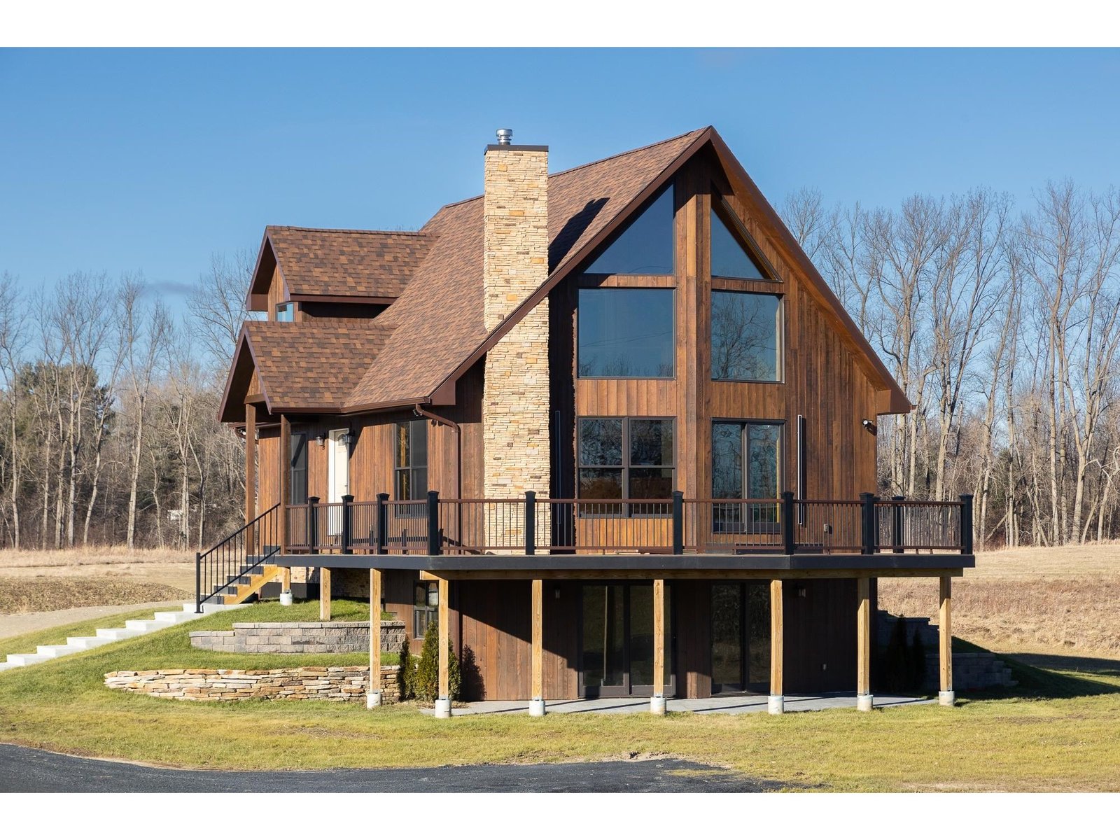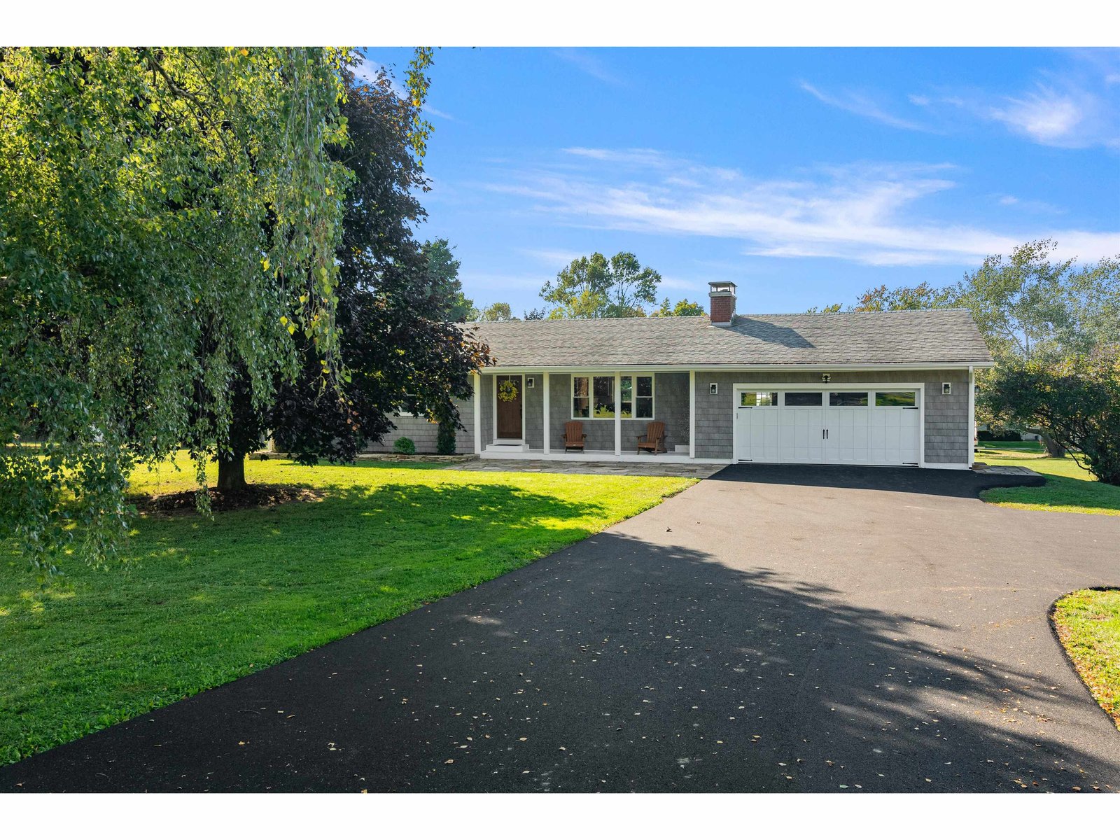Sold Status
$395,000 Sold Price
House Type
3 Beds
1 Baths
1,120 Sqft
Sold By
Similar Properties for Sale
Request a Showing or More Info

Call: 802-863-1500
Mortgage Provider
Mortgage Calculator
$
$ Taxes
$ Principal & Interest
$
This calculation is based on a rough estimate. Every person's situation is different. Be sure to consult with a mortgage advisor on your specific needs.
Franklin County
Welcome to Vermont Lakeside Living! Enjoy deeded lake access, featuring 100 feet of water frontage on Lake Champlain. Experience endless recreational opportunities, from exhilarating summer boating and water sports to serene winter ice fishing. This impeccably maintained residence offers a seamless blend of comfort and convenience. This home features three bedrooms, an open kitchen, and a charming fireplace. Begin your day in the sunlit sunroom, where spectacular easterly sunrises provide a peaceful way to start your day. End your day by enjoying breathtaking lakefront views from your own living room! The inviting front porch offers a tranquil setting for relaxation, while the expansive back deck is perfect for hosting unforgettable summer gatherings. An abundance of storage options, including a spacious unfinished basement, attached two-car garage, breezeway, and a convenient outdoor shed, ensures that all your belongings are neatly organized. Additional features include a central vacuum system, generator, and solar panels. Don’t let this opportunity float away—schedule your showing today! †
Property Location
Property Details
| Sold Price $395,000 | Sold Date Sep 18th, 2024 | |
|---|---|---|
| List Price $425,000 | Total Rooms 5 | List Date Jul 29th, 2024 |
| Cooperation Fee Unknown | Lot Size 0.46 Acres | Taxes $3,786 |
| MLS# 5007136 | Days on Market 115 Days | Tax Year 2023 |
| Type House | Stories 1 | Road Frontage 200 |
| Bedrooms 3 | Style | Water Frontage 100 |
| Full Bathrooms 1 | Finished 1,120 Sqft | Construction No, Existing |
| 3/4 Bathrooms 0 | Above Grade 1,120 Sqft | Seasonal No |
| Half Bathrooms 0 | Below Grade 0 Sqft | Year Built 1992 |
| 1/4 Bathrooms 0 | Garage Size 2 Car | County Franklin |
| Interior FeaturesCentral Vacuum, Ceiling Fan, Fireplace - Gas, Laundry - 1st Floor |
|---|
| Equipment & AppliancesWasher, Dishwasher, Disposal, Refrigerator, Dryer, Stove - Gas, Water Heater - Electric, Mini Split, Dehumidifier, Gas Heat Stove |
| Bedroom 12'39'' x 11'39'', 1st Floor | Bedroom 10'36'' x 11'75'', 1st Floor | Bedroom 11'63'' x 8'23'', 1st Floor |
|---|---|---|
| Bath - Full 11'3" x 8'42", 1st Floor | Kitchen/Living 17'8" x 26'9", 1st Floor | Sunroom 19'08'' x 11'48'', 1st Floor |
| Construction |
|---|
| BasementInterior, Concrete |
| Exterior FeaturesDeck, Garden Space, Natural Shade, Porch, Porch - Covered, Shed, Storage, Beach Access |
| Exterior | Disability Features One-Level Home, Bathrm w/tub, One-Level Home, 1st Floor Laundry |
|---|---|
| Foundation Concrete | House Color Green |
| Floors Vinyl, Ceramic Tile | Building Certifications |
| Roof Metal | HERS Index |
| DirectionsTake exit 21 for VT-78 toward US-7/Swanton. Turn left onto VT-78 W/1st St. Turn right onto Grand Ave, Turn left onto Merchants Row. Continue onto Depot St. Turn right onto VT-78 W/N River St. Turn left onto Lakewood Drive. |
|---|
| Lot Description, Rural Setting |
| Garage & Parking Driveway, Garage |
| Road Frontage 200 | Water Access |
|---|---|
| Suitable UseResidential | Water Type Lake |
| Driveway Gravel | Water Body |
| Flood Zone Unknown | Zoning Residential |
| School District Missisquoi Valley UHSD 7 | Middle Missisquoi Valley Union Jshs |
|---|---|
| Elementary Swanton School | High Missisquoi Valley UHSD #7 |
| Heat Fuel Oil, Gas-LP/Bottle | Excluded |
|---|---|
| Heating/Cool Generator - Standby, Heat Pump, Baseboard | Negotiable |
| Sewer 1000 Gallon, Leach Field | Parcel Access ROW No |
| Water | ROW for Other Parcel No |
| Water Heater | Financing |
| Cable Co | Documents Survey, Property Disclosure, Deed, Septic Report, Survey |
| Electric 100 Amp, Generator | Tax ID 639-201-11543 |

† The remarks published on this webpage originate from Listed By of Coldwell Banker Islands Realty via the PrimeMLS IDX Program and do not represent the views and opinions of Coldwell Banker Hickok & Boardman. Coldwell Banker Hickok & Boardman cannot be held responsible for possible violations of copyright resulting from the posting of any data from the PrimeMLS IDX Program.

 Back to Search Results
Back to Search Results










