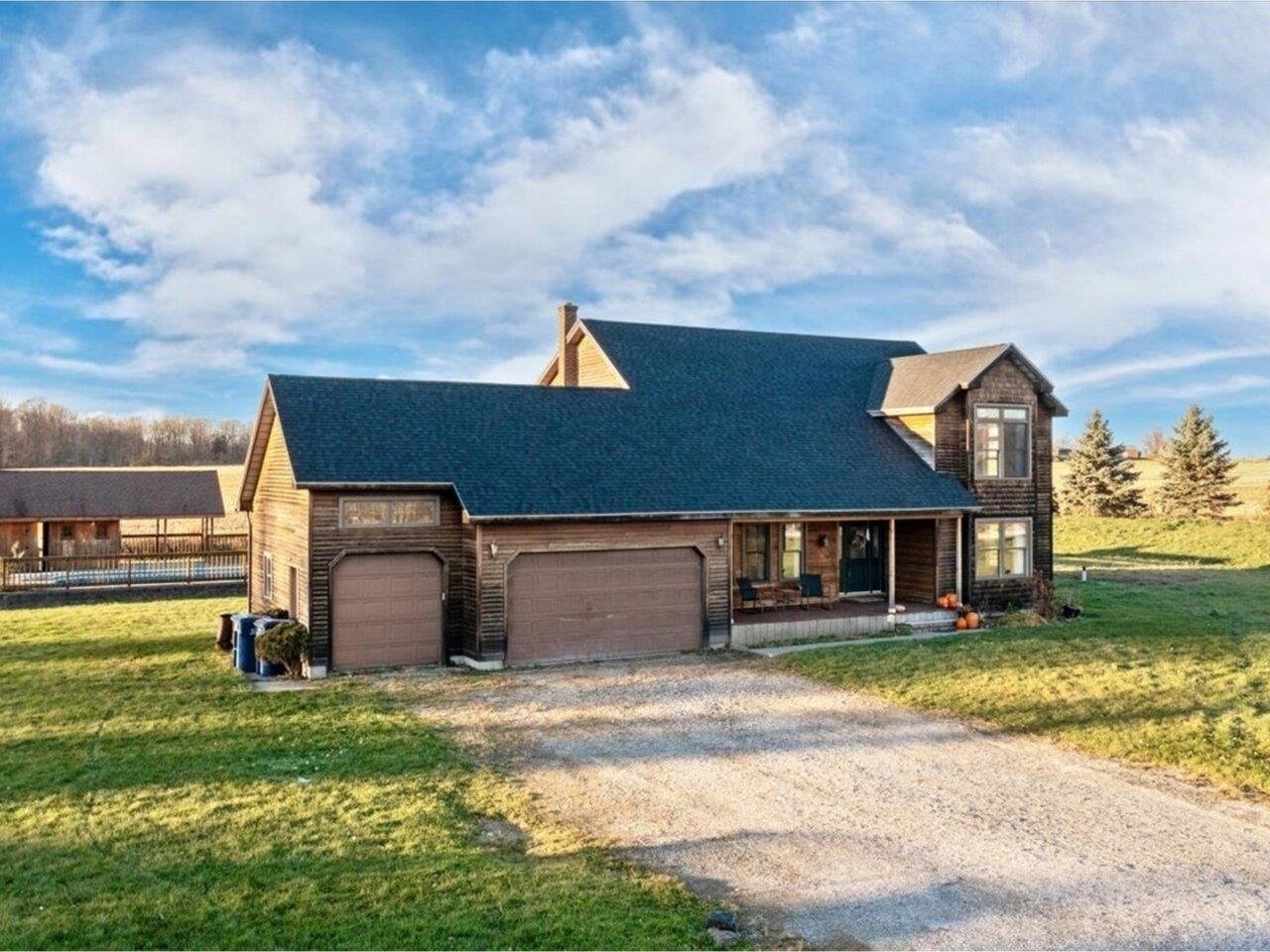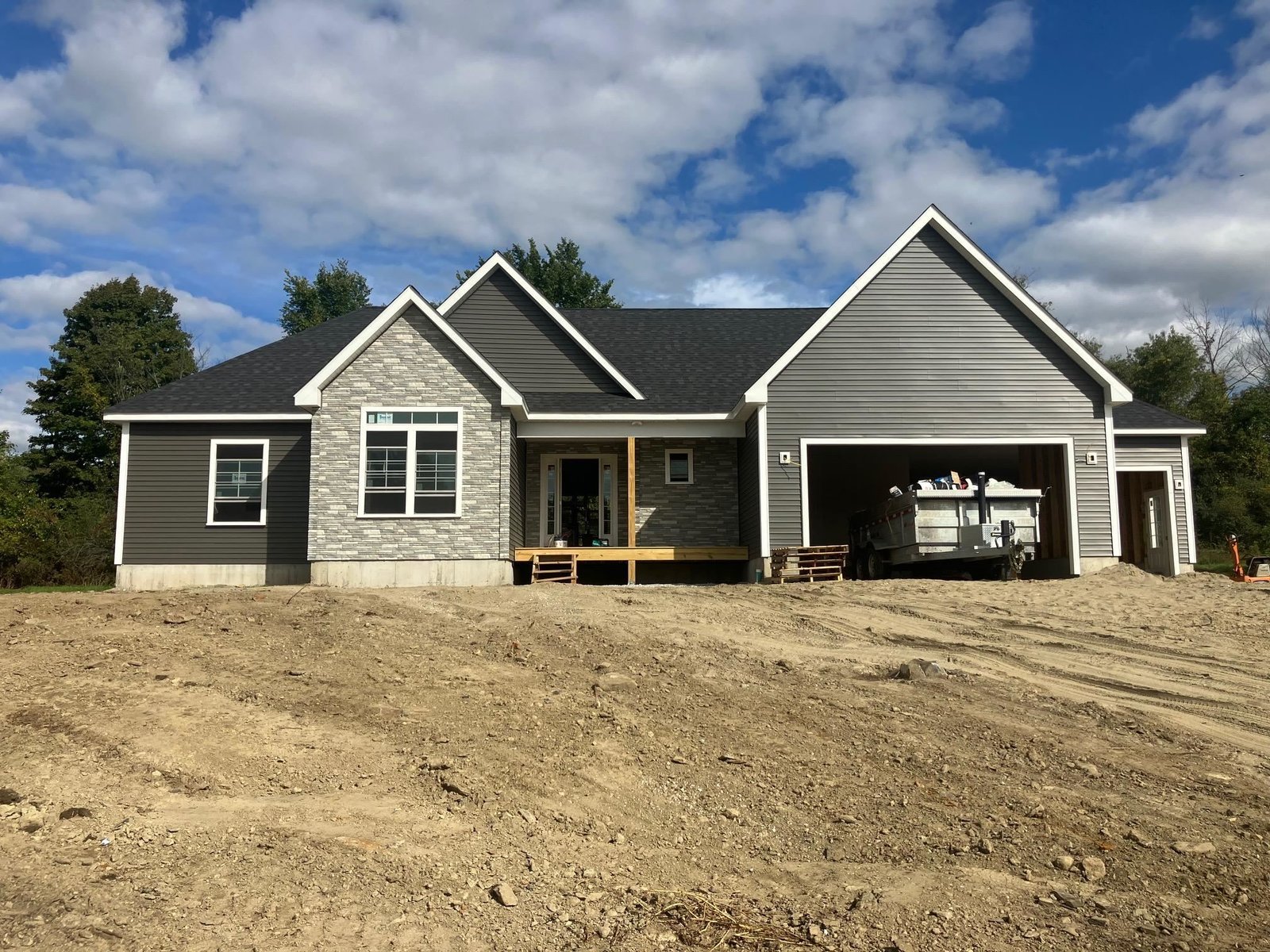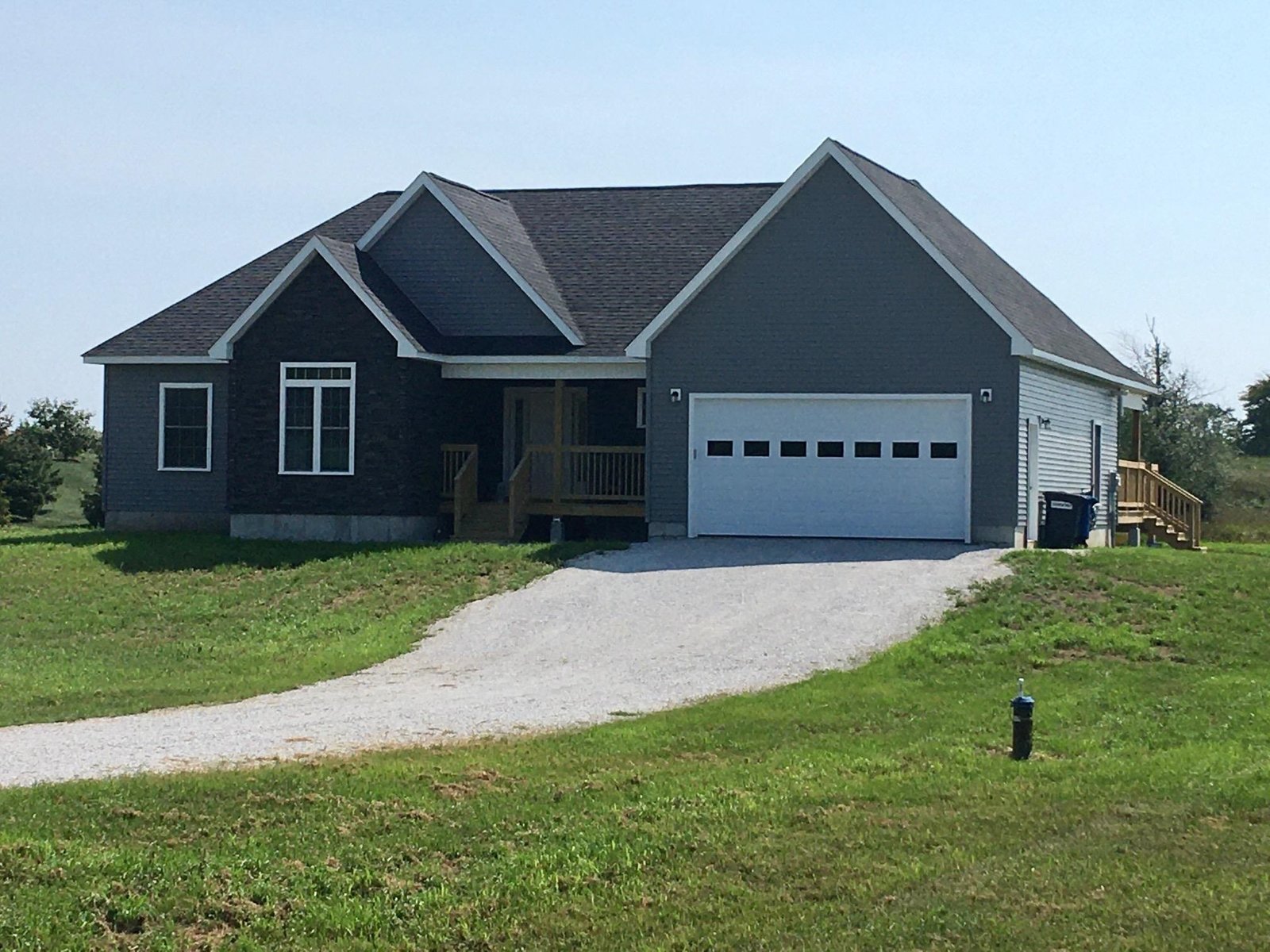Sold Status
$491,449 Sold Price
House Type
4 Beds
3 Baths
1,952 Sqft
Sold By KW Vermont
Similar Properties for Sale
Request a Showing or More Info

Call: 802-863-1500
Mortgage Provider
Mortgage Calculator
$
$ Taxes
$ Principal & Interest
$
This calculation is based on a rough estimate. Every person's situation is different. Be sure to consult with a mortgage advisor on your specific needs.
Franklin County
Construction is under way on this beautiful Colonial in a new development! Last home available in this location. Don't miss out on your chance to make this impressive new construction your forever home! This home features 4 bedrooms 3 baths with a large open floor plan and 2 car garage. Kitchen boasts large eat at island with a choice of hard surface counters with a walk-in pantry. Vinyl plank floors through-out the first floor with ceramic tile in baths. Primary bedroom with en-suite with 5' walk-in shower and big walk-in closet on main level. Second floor includes 3 additional bedrooms with large closets, full bath and laundry area. Unfinished basement will feature studded exterior walls, spray foam insulation and egress windows to allow for future expansion. Reach out today while there is still time to customize your preferred finishes. †
Property Location
Property Details
| Sold Price $491,449 | Sold Date Mar 25th, 2024 | |
|---|---|---|
| List Price $498,900 | Total Rooms 7 | List Date Dec 26th, 2023 |
| Cooperation Fee Unknown | Lot Size 0.65 Acres | Taxes $0 |
| MLS# 4980811 | Days on Market 331 Days | Tax Year |
| Type House | Stories 2 | Road Frontage 100 |
| Bedrooms 4 | Style Colonial | Water Frontage |
| Full Bathrooms 1 | Finished 1,952 Sqft | Construction No, New Construction |
| 3/4 Bathrooms 1 | Above Grade 1,952 Sqft | Seasonal No |
| Half Bathrooms 1 | Below Grade 0 Sqft | Year Built 2023 |
| 1/4 Bathrooms 0 | Garage Size 2 Car | County Franklin |
| Interior FeaturesCeiling Fan, Dining Area, Kitchen Island, Kitchen/Dining, Primary BR w/ BA, Natural Light, Walk-in Closet, Walk-in Pantry, Programmable Thermostat, Laundry - 2nd Floor |
|---|
| Equipment & AppliancesRange-Electric, Microwave, Microwave, Range - Electric, Refrigerator-Energy Star, Washer - Energy Star, Water Heater - Off Boiler, Water Heater - On Demand, CO Detector, Radon Mitigation, Smoke Detectr-HrdWrdw/Bat |
| Kitchen 1st Floor | Dining Room 1st Floor | Living Room 1st Floor |
|---|---|---|
| Primary BR Suite 1st Floor | Bedroom 2nd Floor | Bedroom 2nd Floor |
| Bedroom 2nd Floor |
| ConstructionWood Frame |
|---|
| BasementInterior, Concrete, Daylight, Interior Stairs, Stairs - Interior, Interior Access |
| Exterior FeaturesDeck, Garden Space, Porch - Covered, Window Screens, Windows - Energy Star |
| Exterior Vinyl Siding | Disability Features |
|---|---|
| Foundation Concrete, Poured Concrete | House Color |
| Floors Hardwood, Carpet, Ceramic Tile | Building Certifications |
| Roof Shingle-Architectural | HERS Index |
| DirectionsNorth on Route 7 to left on Pennell rd. Under tracks right on Harvest Ln. House fourth on right. Sign on property. |
|---|
| Lot Description, Cul-De-Sac |
| Garage & Parking 4 Parking Spaces, Driveway, Driveway, Garage, Off Street, Parking Spaces 4, Attached |
| Road Frontage 100 | Water Access |
|---|---|
| Suitable Use | Water Type |
| Driveway Crushed/Stone | Water Body |
| Flood Zone Unknown | Zoning res |
| School District Franklin Northwest | Middle Missisquoi Valley Union Jshs |
|---|---|
| Elementary Swanton School | High Missisquoi Valley UHSD #7 |
| Heat Fuel Gas-LP/Bottle | Excluded |
|---|---|
| Heating/Cool None, Multi Zone, Hot Water, Baseboard | Negotiable |
| Sewer Shared, 1500+ Gallon, Mound, Concrete | Parcel Access ROW |
| Water Shared, Drilled Well | ROW for Other Parcel |
| Water Heater On Demand, Off Boiler | Financing |
| Cable Co Comcast | Documents |
| Electric Circuit Breaker(s), 200 Amp | Tax ID 639-201-12220 |

† The remarks published on this webpage originate from Listed By Keane Yandow of M Realty via the PrimeMLS IDX Program and do not represent the views and opinions of Coldwell Banker Hickok & Boardman. Coldwell Banker Hickok & Boardman cannot be held responsible for possible violations of copyright resulting from the posting of any data from the PrimeMLS IDX Program.

 Back to Search Results
Back to Search Results










