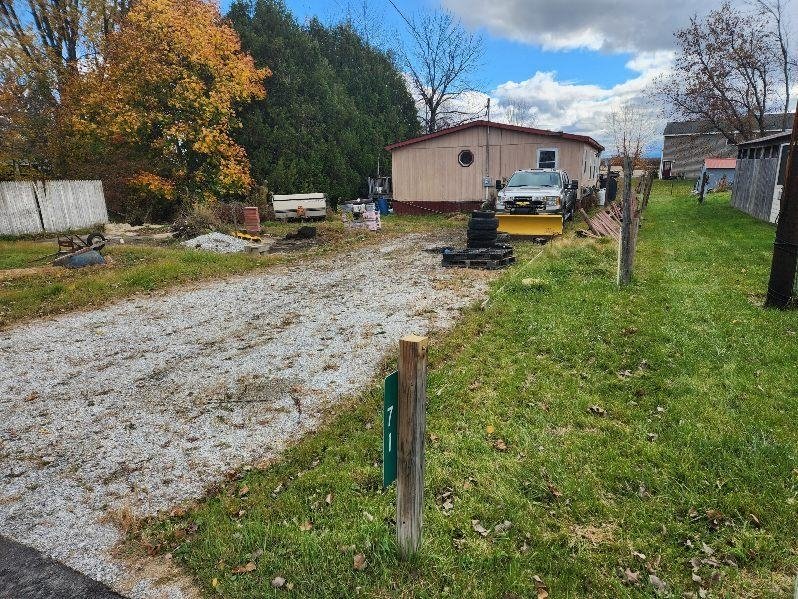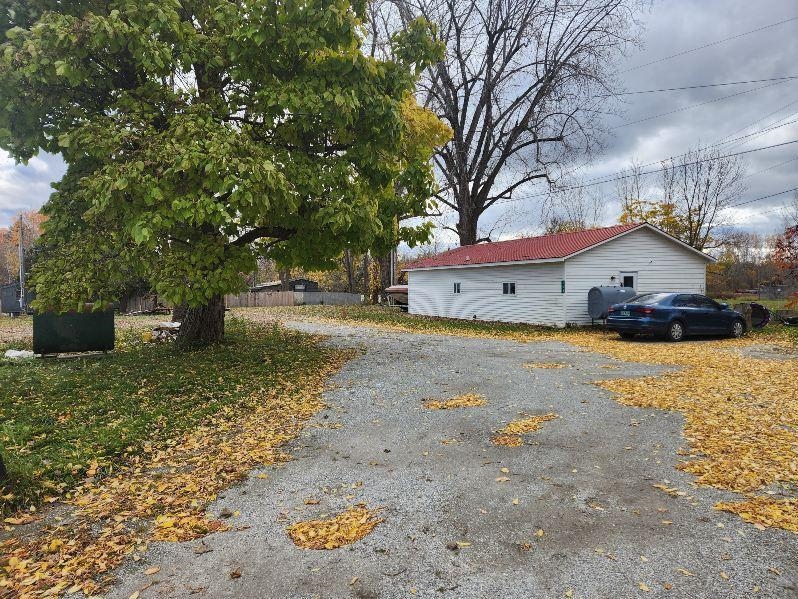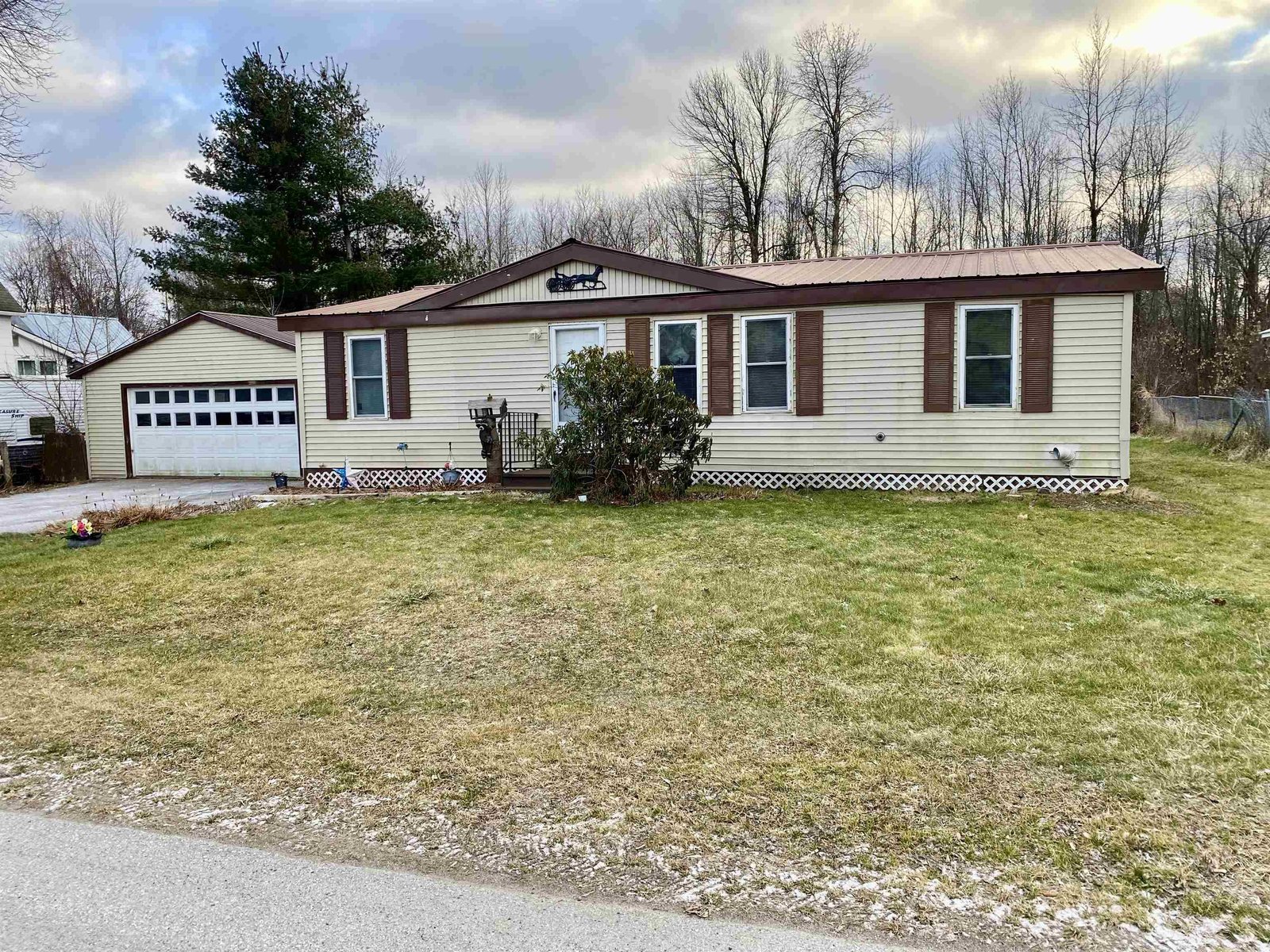Sold Status
$122,500 Sold Price
House Type
3 Beds
1 Baths
1,200 Sqft
Listed By of Coldwell Banker Hickok & Boardman -
Share:
✉
🖶
Similar Properties for Sale
Request a Showing or More Info
View Market Report
Mortgage Provider
Contact a local mortgage provider today to get pre-approved.
Call: (866) 805-6267NMLS# 446767
Get Pre-Approved »
<
>
This home has been gutted and rehabbed. One-half acre of land with a 24 x 24 garage/workshop for the handyman. Concrete patio off the back of garage. New roof on garage. New kitchen with solid surface counters, new cabinets, new carpets, etc. too many new items to list. Convenient Village location!! Appliances included.
Property Location
33 Pine Swanton
Property Details
Essentials
Sold Price $122,500Sold Date Nov 10th, 2016
List Price $126,900Total Rooms 5List Date Apr 9th, 2016
Cooperation Fee UnknownLot Size 0.5 Acres Taxes $1,666
MLS# 4482122Days on Market 3148 DaysTax Year 2015
Type House Stories 1 1/2Road Frontage 50
Bedrooms 3Style Freestanding, ColonialWater Frontage
Full Bathrooms 0Finished 1,200 SqftConstruction No, Existing
3/4 Bathrooms 1Above Grade 1,200 SqftSeasonal No
Half Bathrooms 0 Below Grade 0 SqftYear Built 1900
1/4 Bathrooms 0 Garage Size 2 CarCounty Franklin
Interior
Interior Features Kitchen/Dining, Laundry Hook-ups, Laundry - 1st Floor
Equipment & Appliances Refrigerator, Range-Electric, Exhaust Hood, Smoke Detector, Gas Heat Stove
Primary Bedroom 11'x14'9" 2nd Floor 2nd Bedroom 9'x15'3" 2nd Floor 3rd Bedroom 7'4"x13'10" 2nd Floor f
Living Room 14' x15' + L Kitchen 11'x14'10" 3/4 Bath 1st Floor Primary Bedroom 11'x14'9", 2nd Floor Bedroom 9'x15'3", 2nd Floor Bedroom 7'4"x13'10", 2nd Floor
Building
Construction Wood Frame
Basement Walk-up, Bulkhead, Unfinished, Sump Pump, Full, Dirt, Exterior Stairs
Exterior Features Patio, Porch - Covered
Exterior VinylDisability Features Access. Mailboxes No Step, 1st Floor 3/4 Bathrm
Foundation BlockHouse Color Gray
Floors Vinyl, Carpet, LaminateBuilding Certifications
Roof Metal HERS Index
Property
Directions I-89 to Exit #21, left onto First Street, left onto Pine Street - see sign.
Lot Description , Other, Village
Garage & Parking Detached,
Road Frontage 50Water Access
Suitable Use Water Type
Driveway Gravel, Crushed/StoneWater Body
Flood Zone NoZoning Residential
Schools
School District NAMiddle Missisquoi Valley Union Jshs
Elementary Swanton SchoolHigh Missisquoi Valley UHSD #7
Utilities
Heat Fuel Gas-NaturalExcluded
Heating/Cool None, Direct VentNegotiable Washer, Refrigerator, Range-Electric
Sewer PublicParcel Access ROW
Water Public ROW for Other Parcel
Water Heater Electric, OwnedFinancing
Cable Co Documents Property Disclosure, Deed
Electric 200 AmpTax ID 639-201-12244
Loading



 Back to Search Results
Back to Search Results










