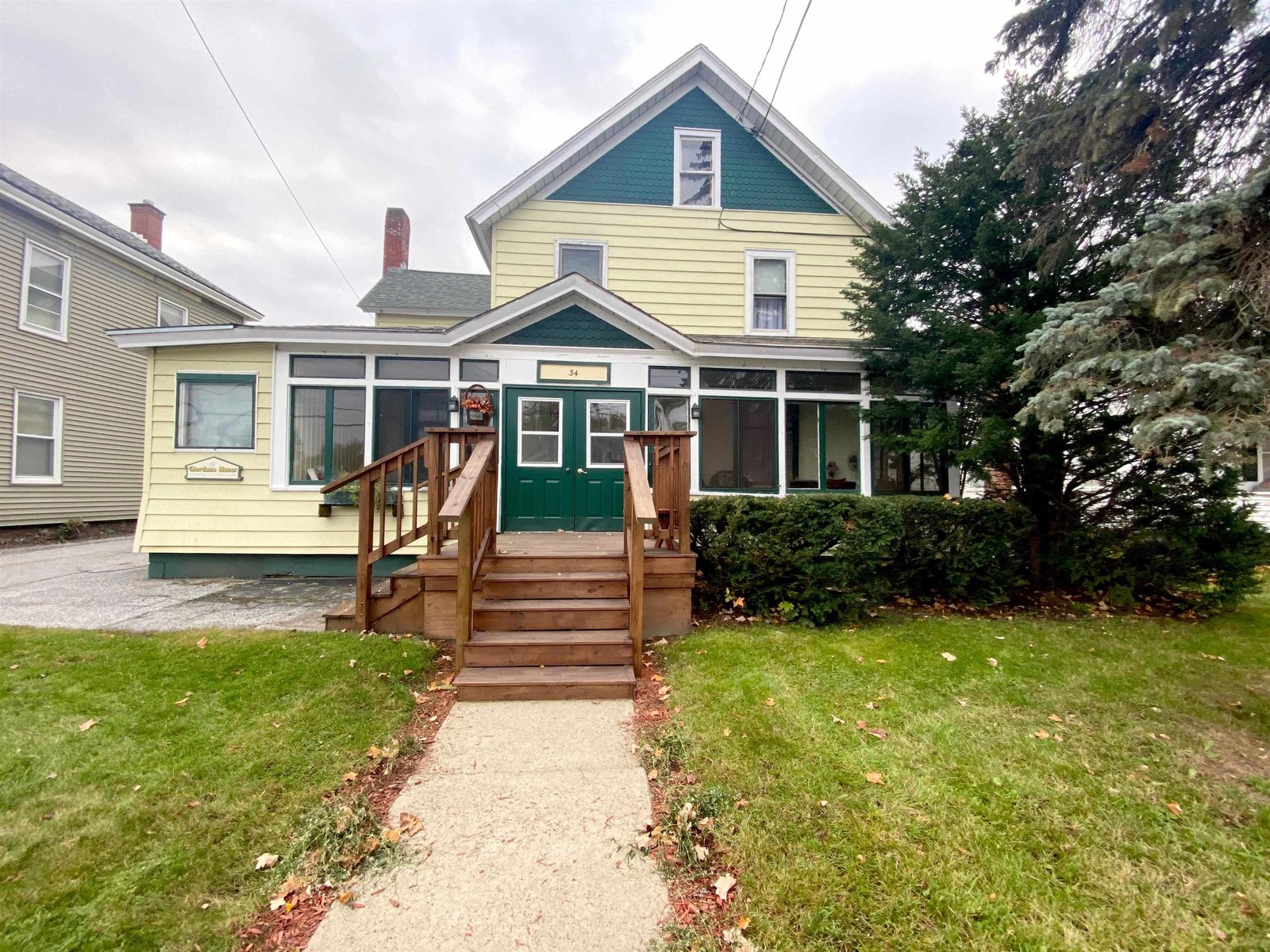Sold Status
$245,000 Sold Price
House Type
12 Beds
4 Baths
3,668 Sqft
Sold By M Realty
Request a Showing or More Info

Call: 802-863-1500
Mortgage Provider
Mortgage Calculator
$
$ Taxes
$ Principal & Interest
$
This calculation is based on a rough estimate. Every person's situation is different. Be sure to consult with a mortgage advisor on your specific needs.
Franklin County
Amazing value in Swanton Village -- many recent updates to include a newer roof, nearly brand new natural gas furnaces (2) and a commercial sprinkler system. Gorgeous natural woodwork and primitive charm. The front porch looks out on Canada Street and is a great place for morning coffee. 12 bedrooms and 4 bathrooms offer room for the whole family. Too much space? Consider looking into HomeShare Vermont for cost sharing options. Affordable utilities including Swanton Electric service and Vermont Gas. For the past 30 plus years this property has been used as a community home serving the beautiful town of Swanton but requires no conversion to use as a single family home. You wont find this square footage for this price! So much potential with this property, the options are endless. Walking distance to amenities including grocery, coffee, convenience stores, schools and churches. MOTIVATED SELLER -- schedule your showing today! †
Property Location
Property Details
| Sold Price $245,000 | Sold Date Dec 30th, 2021 | |
|---|---|---|
| List Price $259,000 | Total Rooms 14 | List Date Sep 24th, 2021 |
| Cooperation Fee Unknown | Lot Size 0.19 Acres | Taxes $6,430 |
| MLS# 4884261 | Days on Market 1154 Days | Tax Year 2021 |
| Type House | Stories 2 | Road Frontage |
| Bedrooms 12 | Style Farmhouse, Colonial | Water Frontage |
| Full Bathrooms 4 | Finished 3,668 Sqft | Construction No, Existing |
| 3/4 Bathrooms 0 | Above Grade 3,668 Sqft | Seasonal No |
| Half Bathrooms 0 | Below Grade 0 Sqft | Year Built 1900 |
| 1/4 Bathrooms 0 | Garage Size Car | County Franklin |
| Interior Features |
|---|
| Equipment & AppliancesWasher, Refrigerator, Dishwasher, Dryer, Sprinkler System |
| ConstructionWood Frame |
|---|
| BasementInterior, Unfinished |
| Exterior FeaturesPorch - Covered, Porch - Enclosed, Handicap Modified |
| Exterior Vinyl Siding | Disability Features 1st Floor 1/2 Bathrm, 1st Floor 3/4 Bathrm, 1st Floor Bedroom, 1st Floor Full Bathrm, Access. Common Use Areas, Bath w/5' Diameter, Kitchen w/5 ft Diameter, Bathrm w/step-in Shower, Grab Bars in Bathrm, Grab Bars in Bathroom, Handicap Modified, Hard Surface Flooring, Kitchen w/5 Ft. Diameter, 1st Floor Laundry |
|---|---|
| Foundation Stone, Concrete | House Color Yellow |
| Floors Tile, Vinyl, Laminate, Hardwood | Building Certifications |
| Roof Shingle-Architectural | HERS Index |
| DirectionsFrom 89 North take exit 21. Left on to first street. Right on to Brown Ave after the Dunkin Donuts. Left on to Canada. See sign. Property is on left. |
|---|
| Lot Description, City Lot, Village |
| Garage & Parking , |
| Road Frontage | Water Access |
|---|---|
| Suitable UseBed and Breakfast, Commercial, Residential | Water Type |
| Driveway Paved | Water Body |
| Flood Zone Unknown | Zoning R |
| School District Missisquoi Valley UHSD 7 | Middle Missisquoi Valley Union Jshs |
|---|---|
| Elementary Swanton School | High Missisquoi Valley UHSD #7 |
| Heat Fuel Gas-Natural | Excluded |
|---|---|
| Heating/Cool None, Hot Air | Negotiable |
| Sewer Public | Parcel Access ROW |
| Water Public | ROW for Other Parcel |
| Water Heater Gas-Natural | Financing |
| Cable Co Xfinity | Documents |
| Electric Circuit Breaker(s) | Tax ID 639-201-10531 |

† The remarks published on this webpage originate from Listed By Paul Martin of M Realty via the PrimeMLS IDX Program and do not represent the views and opinions of Coldwell Banker Hickok & Boardman. Coldwell Banker Hickok & Boardman cannot be held responsible for possible violations of copyright resulting from the posting of any data from the PrimeMLS IDX Program.

 Back to Search Results
Back to Search Results





