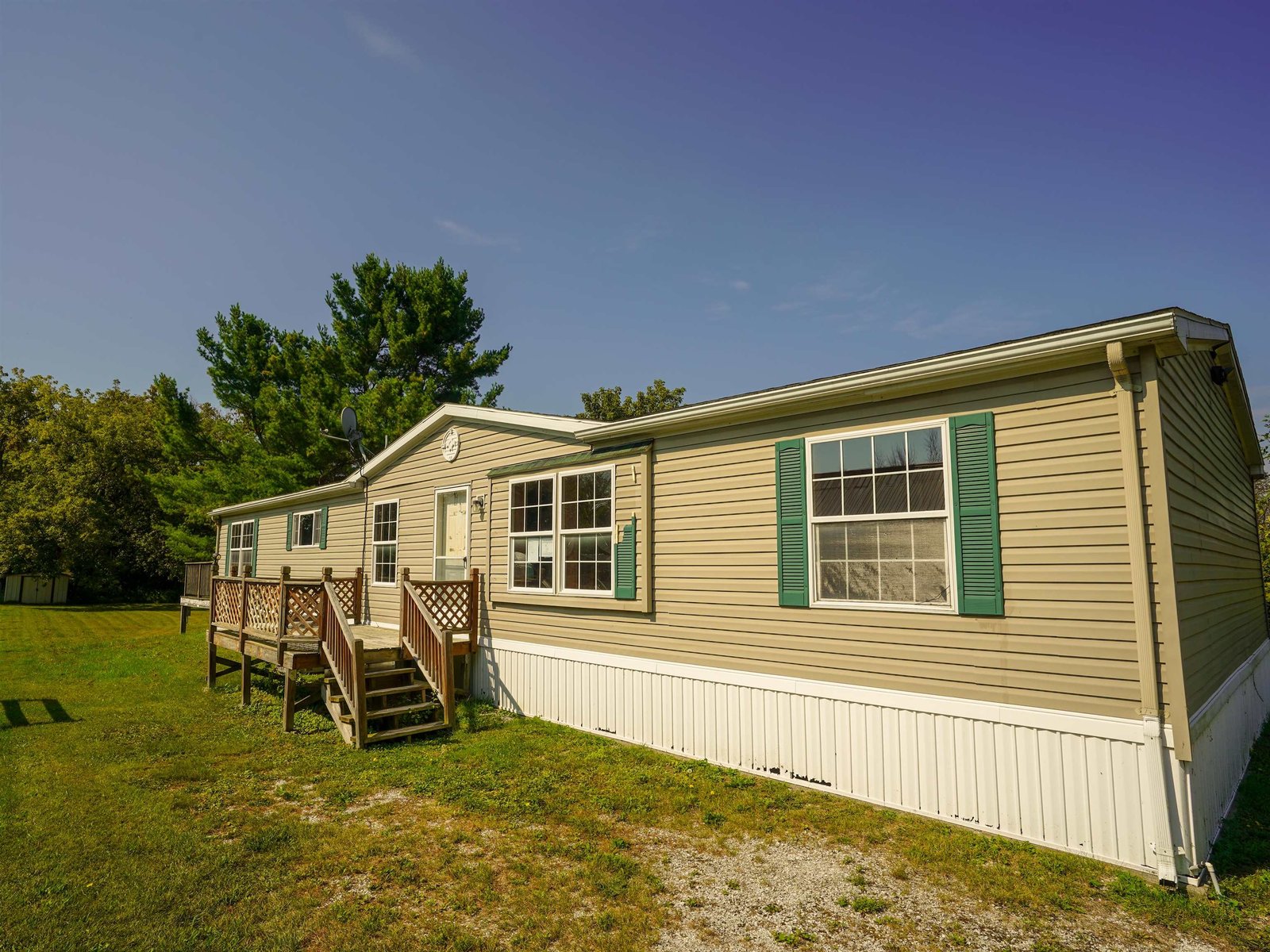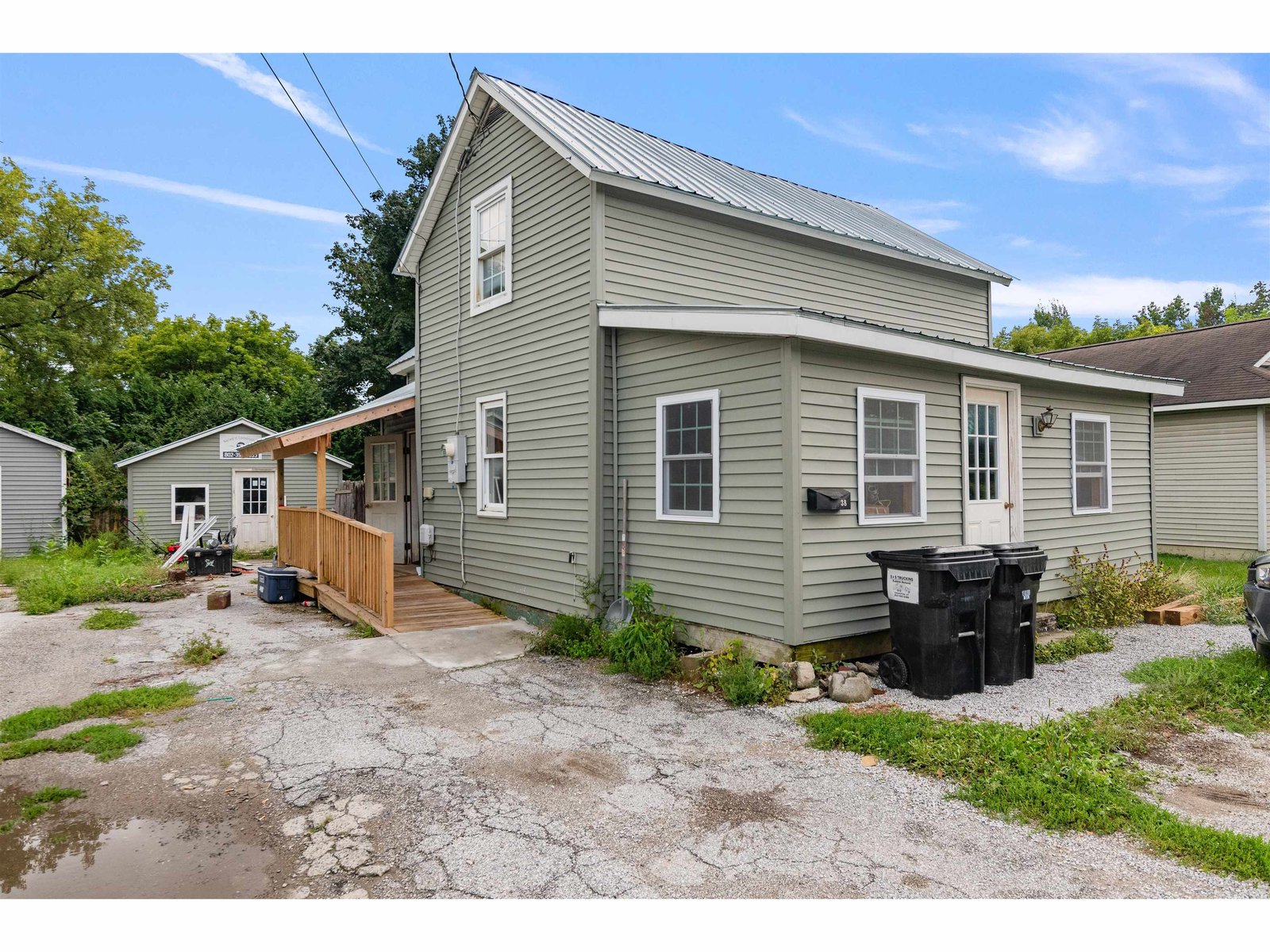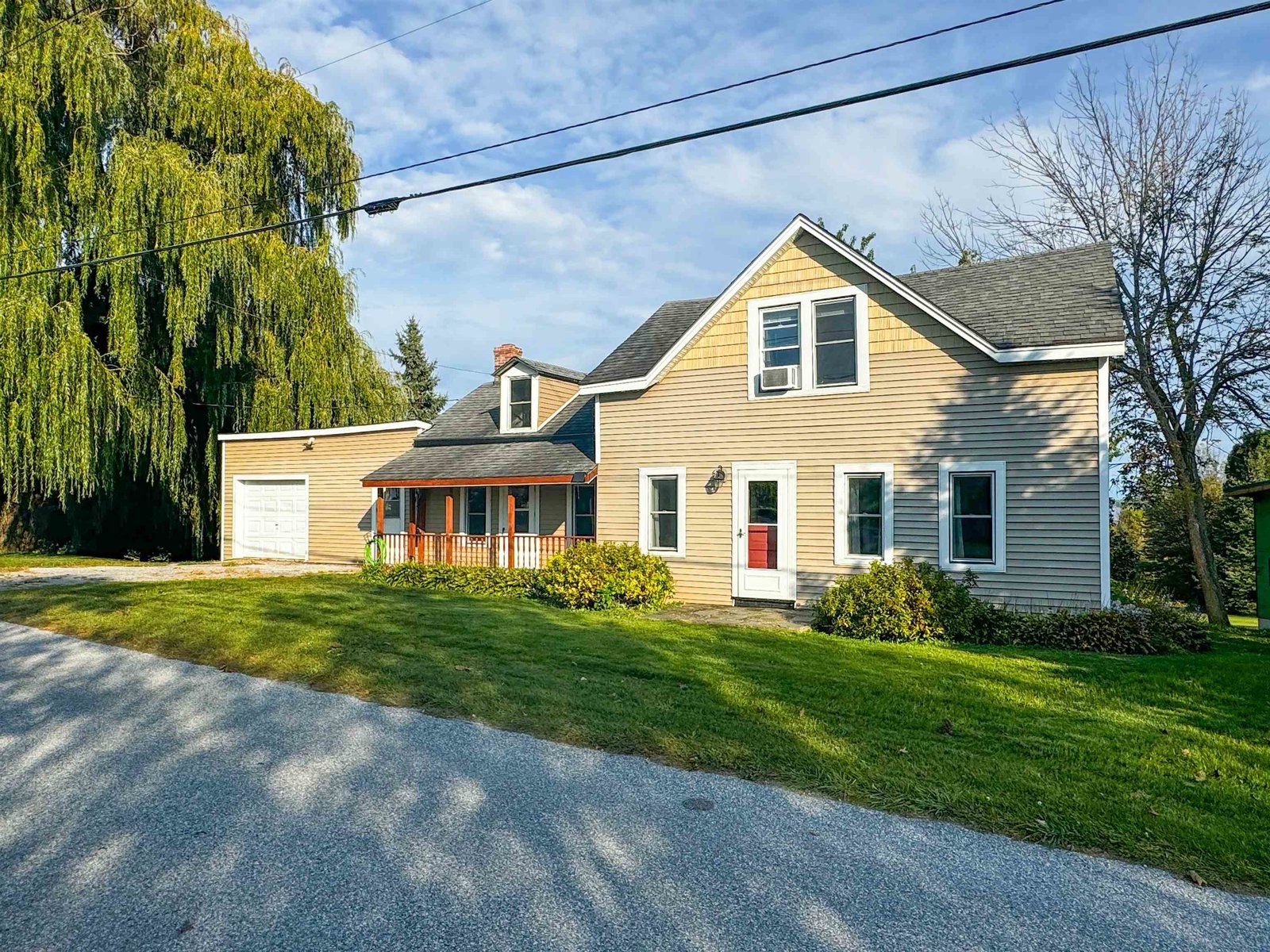Sold Status
$275,000 Sold Price
House Type
3 Beds
1 Baths
1,244 Sqft
Sold By Edge Realty Vermont
Similar Properties for Sale
Request a Showing or More Info

Call: 802-863-1500
Mortgage Provider
Mortgage Calculator
$
$ Taxes
$ Principal & Interest
$
This calculation is based on a rough estimate. Every person's situation is different. Be sure to consult with a mortgage advisor on your specific needs.
Franklin County
Just in time for Summer! Come check out this charming home located on a private road with deeded rights to the water! An abundance of natural light fills the open concept living, dinning and kitchen areas. Enjoy cooking in the large eat-in kitchen with massive windows and vaulted ceilings. Two good size bedrooms are separated by a welcoming mudroom with ample storage. Enjoy your morning coffee or summer evenings out on the three season porch! Continue entertaining outside on the beautiful stone patio and in the large yard. This home could be yours just in time to enjoy the warm Vermont weather! †
Property Location
Property Details
| Sold Price $275,000 | Sold Date Aug 5th, 2022 | |
|---|---|---|
| List Price $239,000 | Total Rooms 5 | List Date May 14th, 2022 |
| Cooperation Fee Unknown | Lot Size 0.59 Acres | Taxes $3,101 |
| MLS# 4909954 | Days on Market 922 Days | Tax Year 2021 |
| Type House | Stories 1 | Road Frontage |
| Bedrooms 3 | Style Ranch | Water Frontage |
| Full Bathrooms 1 | Finished 1,244 Sqft | Construction No, Existing |
| 3/4 Bathrooms 0 | Above Grade 1,244 Sqft | Seasonal No |
| Half Bathrooms 0 | Below Grade 0 Sqft | Year Built 1968 |
| 1/4 Bathrooms 0 | Garage Size 1 Car | County Franklin |
| Interior FeaturesCeiling Fan, Kitchen Island, Vaulted Ceiling, Laundry - 1st Floor |
|---|
| Equipment & AppliancesRefrigerator, Washer, Microwave, Dryer, Smoke Detector, CO Detector |
| Bedroom 10x11, 1st Floor | Bedroom 14x10, 1st Floor | Living/Dining 20x15, 1st Floor |
|---|
| ConstructionWood Frame |
|---|
| Basement, Crawl Space |
| Exterior FeaturesPorch - Enclosed, ROW to Water |
| Exterior Vinyl Siding | Disability Features |
|---|---|
| Foundation Concrete | House Color |
| Floors Tile, Laminate | Building Certifications |
| Roof Shingle | HERS Index |
| DirectionsGo to VT-78, about 5.4 miles down the road take a left onto Tabor Rd, at the road end take a left onto Champlain St/Town Highway 11. Then turn right onto Hog Island Rd, then a last left onto Tilley Drive, look for sign. |
|---|
| Lot Description, Level |
| Garage & Parking Detached, , Driveway, Garage |
| Road Frontage | Water Access |
|---|---|
| Suitable Use | Water Type |
| Driveway Paved, Gravel | Water Body |
| Flood Zone Unknown | Zoning RES |
| School District NA | Middle |
|---|---|
| Elementary | High |
| Heat Fuel Gas-LP/Bottle | Excluded |
|---|---|
| Heating/Cool None, Baseboard | Negotiable |
| Sewer Septic | Parcel Access ROW |
| Water Drilled Well | ROW for Other Parcel |
| Water Heater Owned, Gas-Lp/Bottle | Financing |
| Cable Co | Documents |
| Electric 100 Amp | Tax ID 639-201-12758 |

† The remarks published on this webpage originate from Listed By Stacie M. Callan of CENTURY 21 MRC via the PrimeMLS IDX Program and do not represent the views and opinions of Coldwell Banker Hickok & Boardman. Coldwell Banker Hickok & Boardman cannot be held responsible for possible violations of copyright resulting from the posting of any data from the PrimeMLS IDX Program.

 Back to Search Results
Back to Search Results










