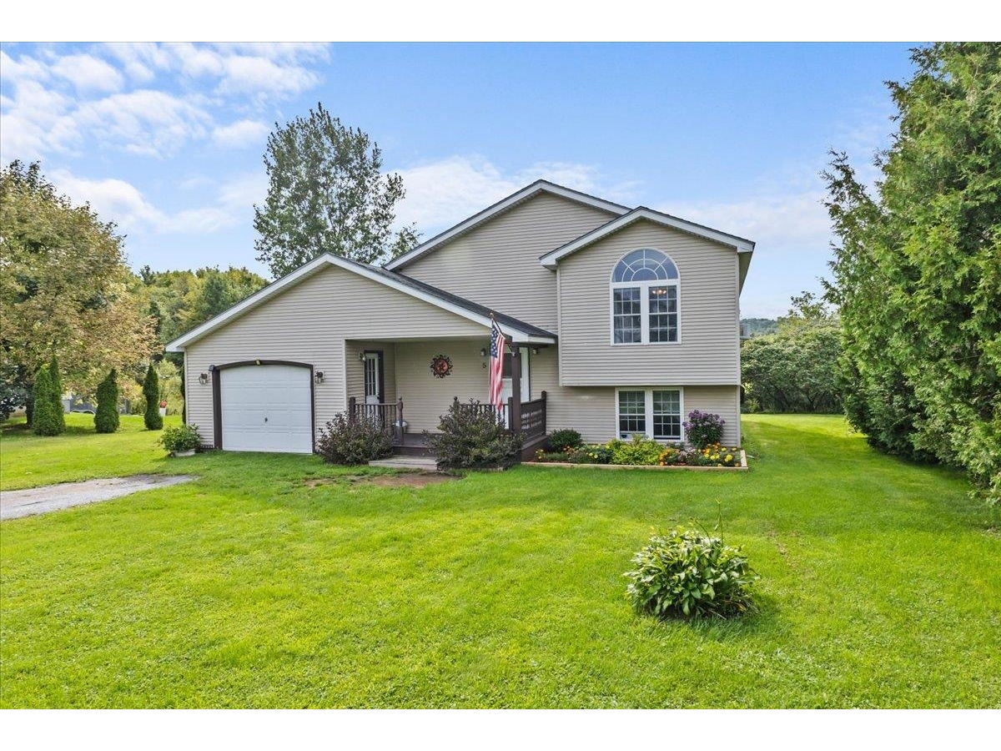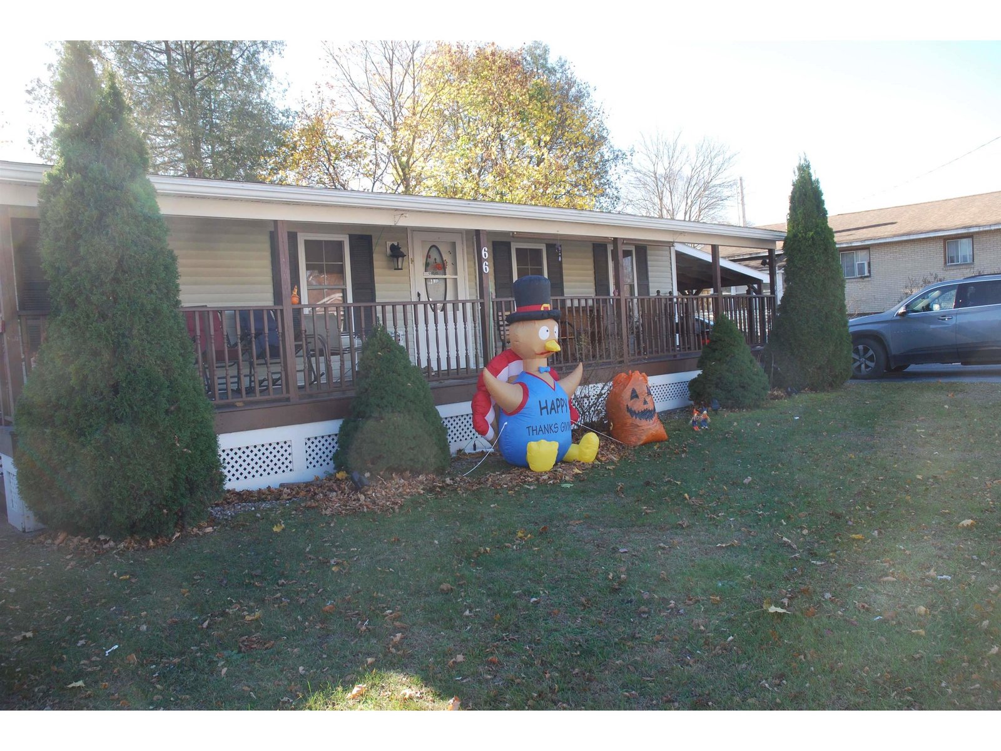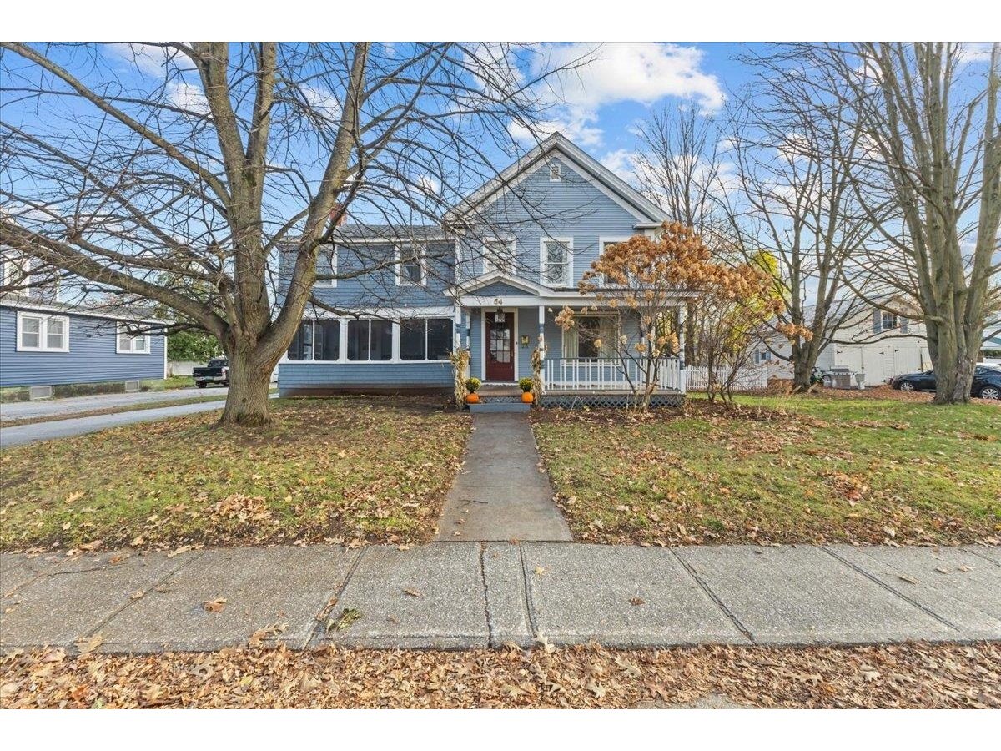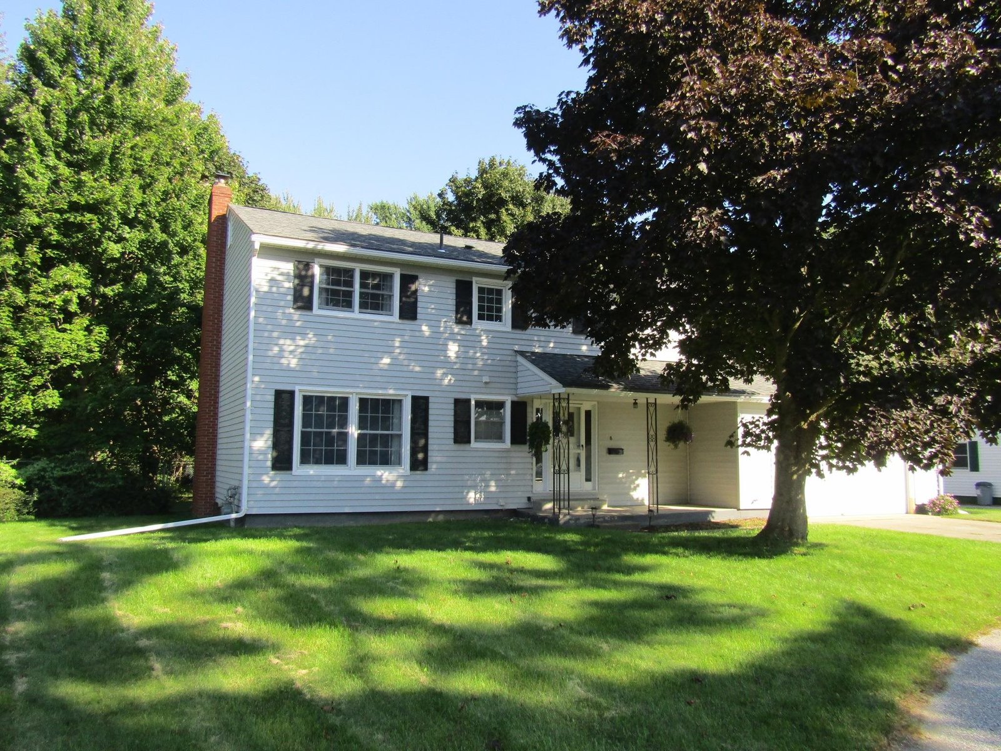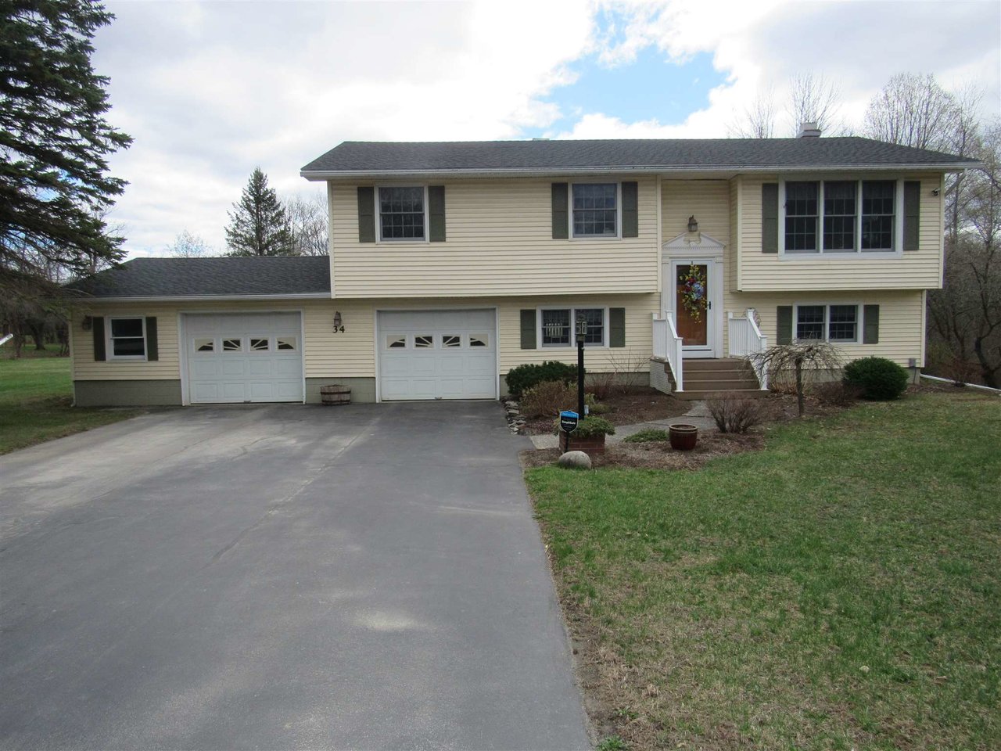Sold Status
$377,500 Sold Price
House Type
3 Beds
2 Baths
1,980 Sqft
Sold By The Real Estate Collaborative
Similar Properties for Sale
Request a Showing or More Info

Call: 802-863-1500
Mortgage Provider
Mortgage Calculator
$
$ Taxes
$ Principal & Interest
$
This calculation is based on a rough estimate. Every person's situation is different. Be sure to consult with a mortgage advisor on your specific needs.
Franklin County
Immaculately maintained 3br,2 bath raised ranch on large flat 2 acre lot. Lots of updates to include new Hickory wood floors in living room and hallway, shower in upstairs bathroom, composite deck and front entrance just to name a few.Home features open floor plan.The natural light filled home gives you that warm and cozy feeling.Enjoy sitting out on the back deck on those hot summer nights or sitting around the wood burning fireplace in the downstairs family room.Want to raise some animals, 26 x 40 barn plus 2 sheds.Mini water fall and pond.Work shop for the man of the house.Mature apple,pear trees and blueberry bushes.Minutes to I 89 and shopping center.This house is move in ready. †
Property Location
Property Details
| Sold Price $377,500 | Sold Date Jul 7th, 2021 | |
|---|---|---|
| List Price $380,000 | Total Rooms 5 | List Date Apr 14th, 2021 |
| Cooperation Fee Unknown | Lot Size 2 Acres | Taxes $4,468 |
| MLS# 4855727 | Days on Market 1317 Days | Tax Year 2020 |
| Type House | Stories 1 1/2 | Road Frontage |
| Bedrooms 3 | Style Raised Ranch | Water Frontage |
| Full Bathrooms 1 | Finished 1,980 Sqft | Construction No, Existing |
| 3/4 Bathrooms 1 | Above Grade 1,308 Sqft | Seasonal No |
| Half Bathrooms 0 | Below Grade 672 Sqft | Year Built 1970 |
| 1/4 Bathrooms 0 | Garage Size 2 Car | County Franklin |
| Interior FeaturesBlinds, Ceiling Fan, Fireplace - Wood |
|---|
| Equipment & AppliancesRefrigerator, Dishwasher, Stove - Electric |
| Laundry Room 11'8 x 19'4, 1st Floor | Living Room 17 x 17, 1st Floor | Bedroom 11'3 x 15, 1st Floor |
|---|---|---|
| Bedroom 11 x 15'2, 1st Floor | Bedroom 10'4 x 11, 1st Floor | Bath - 3/4 8 x 11, 1st Floor |
| Family Room 21 x 26, Basement | Laundry Room 11 x 14, Basement | Workshop 8'6 x 12, Basement |
| ConstructionWood Frame |
|---|
| BasementInterior, Partially Finished, Concrete |
| Exterior FeaturesDeck, Garden Space, Outbuilding, Shed |
| Exterior Vinyl Siding | Disability Features |
|---|---|
| Foundation Concrete, Block | House Color |
| Floors Carpet, Vinyl, Tile, Wood | Building Certifications |
| Roof Shingle-Asphalt | HERS Index |
| DirectionsTake Exit 20 to end of ramp.Take right on 207 to Woods Hill Rd.Turn left on Woods Hill rd.House will be on your left. |
|---|
| Lot Description, Level, Country Setting |
| Garage & Parking Attached, |
| Road Frontage | Water Access |
|---|---|
| Suitable Use | Water Type |
| Driveway Paved | Water Body |
| Flood Zone No | Zoning Residential |
| School District NA | Middle Missisquoi Valley Union Jshs |
|---|---|
| Elementary Swanton School | High Missisquoi Valley UHSD #7 |
| Heat Fuel Wood, Oil | Excluded |
|---|---|
| Heating/Cool None, Wood Boiler, Floor Furnace, Baseboard | Negotiable |
| Sewer 1000 Gallon, Leach Field, Concrete | Parcel Access ROW |
| Water Drilled Well | ROW for Other Parcel |
| Water Heater Owned | Financing |
| Cable Co Comcast | Documents |
| Electric Circuit Breaker(s) | Tax ID 639-201-12881 |

† The remarks published on this webpage originate from Listed By Kevin McWilliams of KW Vermont via the PrimeMLS IDX Program and do not represent the views and opinions of Coldwell Banker Hickok & Boardman. Coldwell Banker Hickok & Boardman cannot be held responsible for possible violations of copyright resulting from the posting of any data from the PrimeMLS IDX Program.

 Back to Search Results
Back to Search Results
