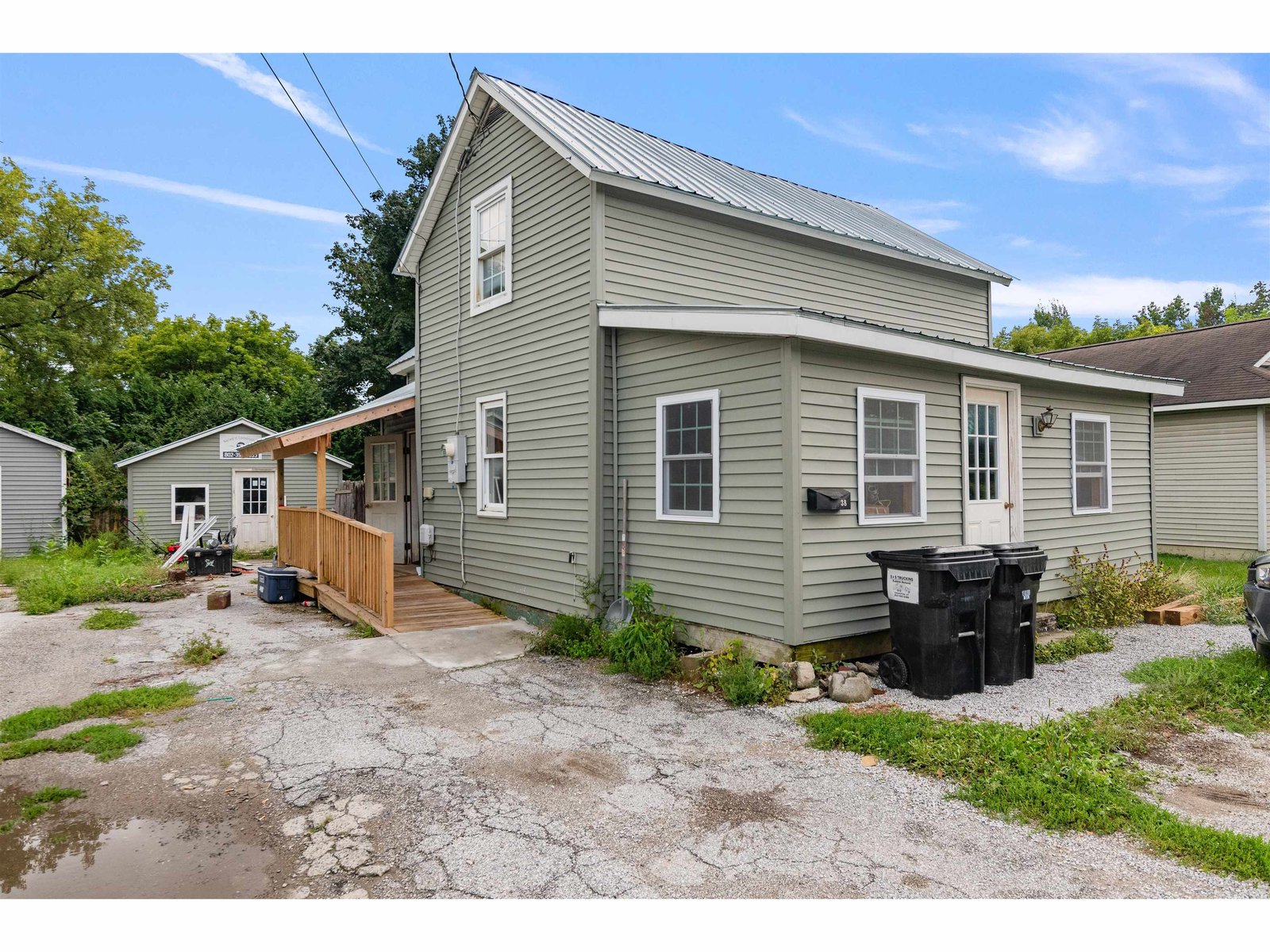Sold Status
$214,900 Sold Price
House Type
3 Beds
2 Baths
2,548 Sqft
Sold By M Realty
Similar Properties for Sale
Request a Showing or More Info

Call: 802-863-1500
Mortgage Provider
Mortgage Calculator
$
$ Taxes
$ Principal & Interest
$
This calculation is based on a rough estimate. Every person's situation is different. Be sure to consult with a mortgage advisor on your specific needs.
Franklin County
Village Colonial with Park Setting – Step inside and let the Chef’s Kitchen inspire you. Working from home these days? Impress your clients when you tele-conference from the Old World Study with its Built-In Bookcases and Classic Character. This home is truly a gem, the vintage feel of a By-Gone era, but with modern systems, renovated baths, refurbished hardwood floors, and fresh paint. You’ll love the huge master bedroom with walk-in dressing room/closet and 2nd floor sanctuary! Don’t forget the 2nd floor laundry off the master suite (no more hauling clothes to the basement). After work, grab a beverage and enjoy the private deck off the kitchen or take the party out to the huge deck out back for a cookout. It even has room to expand and create your own Man-cave and a She-space. Come and visit this Classic Residence and listen to it say, “Buy Me.” †
Property Location
Property Details
| Sold Price $214,900 | Sold Date Aug 13th, 2020 | |
|---|---|---|
| List Price $214,900 | Total Rooms 8 | List Date Jun 18th, 2020 |
| Cooperation Fee Unknown | Lot Size 0.39 Acres | Taxes $5,080 |
| MLS# 4812062 | Days on Market 1617 Days | Tax Year 2019 |
| Type House | Stories 2 1/2 | Road Frontage 95 |
| Bedrooms 3 | Style Colonial | Water Frontage |
| Full Bathrooms 1 | Finished 2,548 Sqft | Construction No, Existing |
| 3/4 Bathrooms 1 | Above Grade 2,548 Sqft | Seasonal No |
| Half Bathrooms 0 | Below Grade 0 Sqft | Year Built 1900 |
| 1/4 Bathrooms 0 | Garage Size Car | County Franklin |
| Interior FeaturesKitchen Island, Walk-in Closet, Laundry - 2nd Floor |
|---|
| Equipment & AppliancesWall Oven, Refrigerator, Cook Top-Gas, Dishwasher, Washer, Microwave, Dryer |
| Living Room 15' x 16', 1st Floor | Dining Room 14' x 16', 1st Floor | Kitchen 12' x 18', 1st Floor |
|---|---|---|
| Library 15.6' x 14', 1st Floor | Mudroom 11' x 10', 1st Floor | Bedroom 7.5' x 14', 1st Floor |
| Den 8' x 11', 1st Floor | Bath - Full 8' x 8', 1st Floor | Primary Bedroom 13' x 14.5', 2nd Floor |
| Bedroom 9' x 11', 2nd Floor | Foyer 9' x 16', 1st Floor | Family Room 12' x 15.5', 2nd Floor |
| Bath - 3/4 6.5 'x 7', 2nd Floor | Laundry Room 7' x 5.5', 2nd Floor | Other 10.5 'x 12.5', 2nd Floor |
| Other 7' x 11.5', 2nd Floor |
| ConstructionWood Frame |
|---|
| BasementInterior, Unfinished |
| Exterior FeaturesDeck, Garden Space |
| Exterior Vinyl | Disability Features |
|---|---|
| Foundation Stone, Brick | House Color White |
| Floors Hardwood, Carpet | Building Certifications |
| Roof Metal | HERS Index |
| DirectionsRte. 7 to Swanton Village; take a right on York St., house is 2nd on the right, (White house across from Flat Iron Park). |
|---|
| Lot Description, Level, Landscaped, City Lot, Street Lights |
| Garage & Parking , , 3 Parking Spaces, Driveway, Parking Spaces 3 |
| Road Frontage 95 | Water Access |
|---|---|
| Suitable UseResidential | Water Type |
| Driveway Crushed/Stone | Water Body |
| Flood Zone No | Zoning Village District |
| School District Franklin Northwest | Middle Missisquoi Valley Union Jshs |
|---|---|
| Elementary Swanton School | High Missisquoi Valley UHSD #7 |
| Heat Fuel Gas-Natural | Excluded |
|---|---|
| Heating/Cool None, Hot Water, Baseboard | Negotiable |
| Sewer Public | Parcel Access ROW |
| Water Metered, Public Water - On-Site | ROW for Other Parcel |
| Water Heater Domestic, Tank, Owned, Off Boiler | Financing |
| Cable Co Comcast/Xfinity | Documents Property Disclosure, Plot Plan, Deed, Tax Map |
| Electric 100 Amp, Circuit Breaker(s) | Tax ID 63921012953 |

† The remarks published on this webpage originate from Listed By Steve Rocheleau of Rocheleau Realty Associates of Vermont via the PrimeMLS IDX Program and do not represent the views and opinions of Coldwell Banker Hickok & Boardman. Coldwell Banker Hickok & Boardman cannot be held responsible for possible violations of copyright resulting from the posting of any data from the PrimeMLS IDX Program.

 Back to Search Results
Back to Search Results










