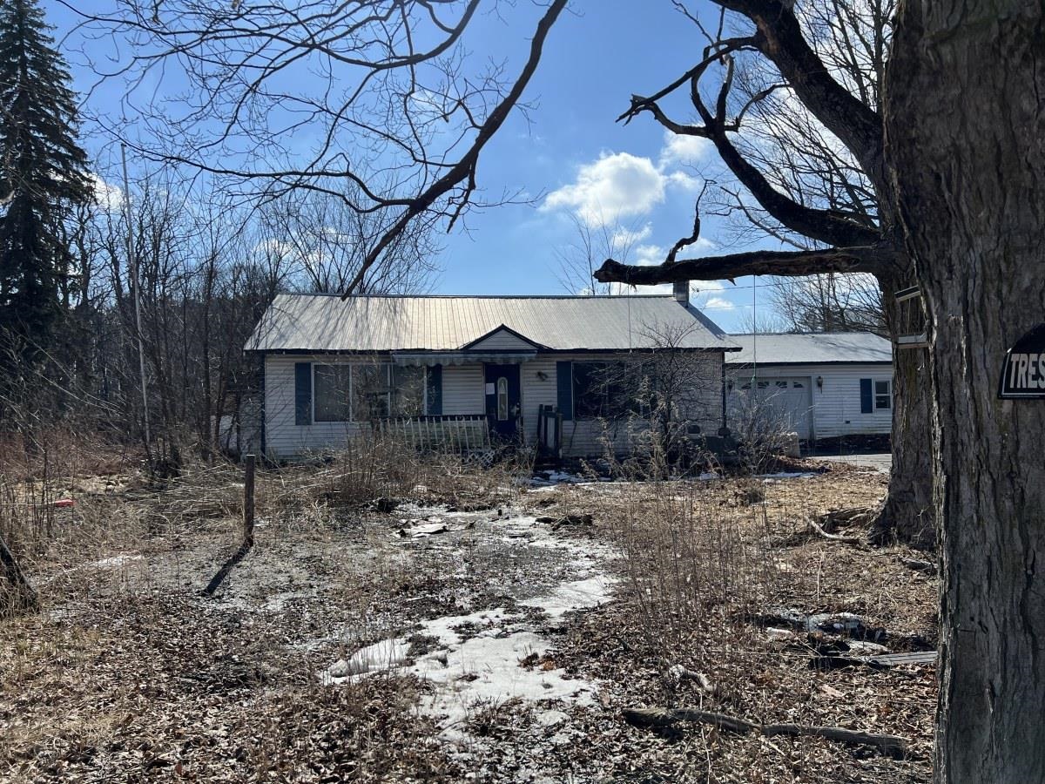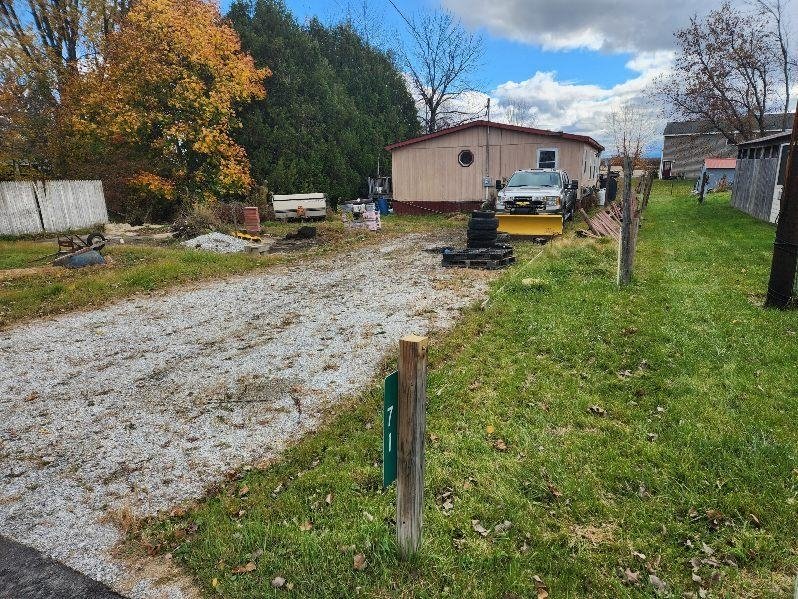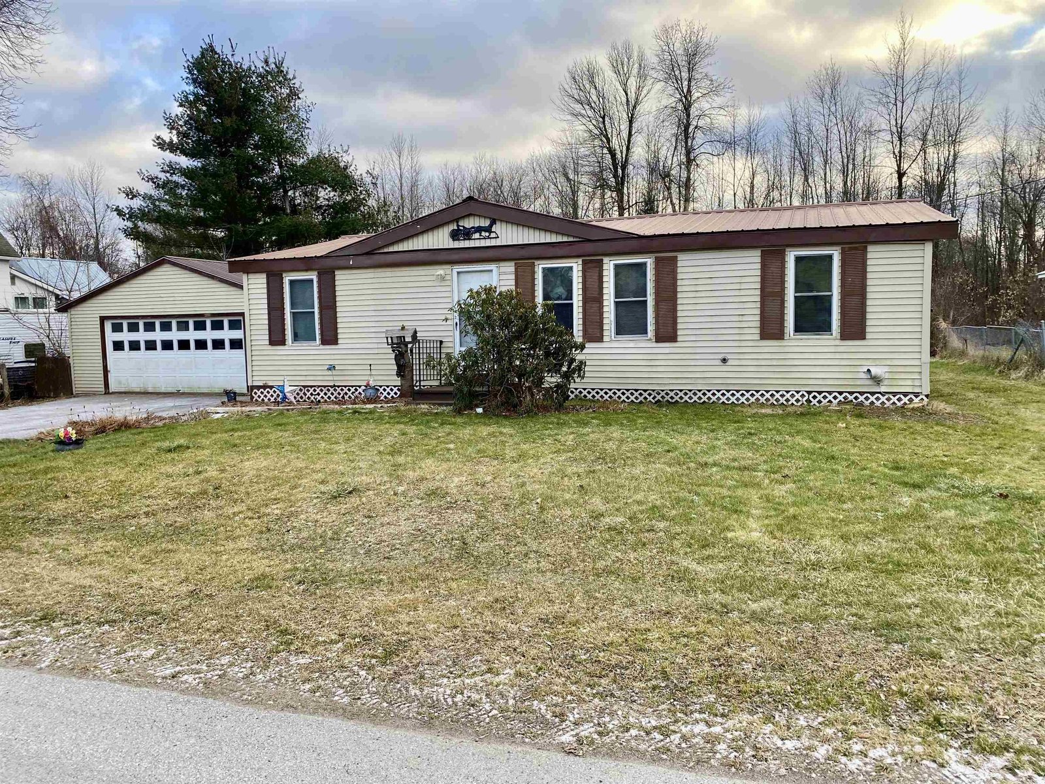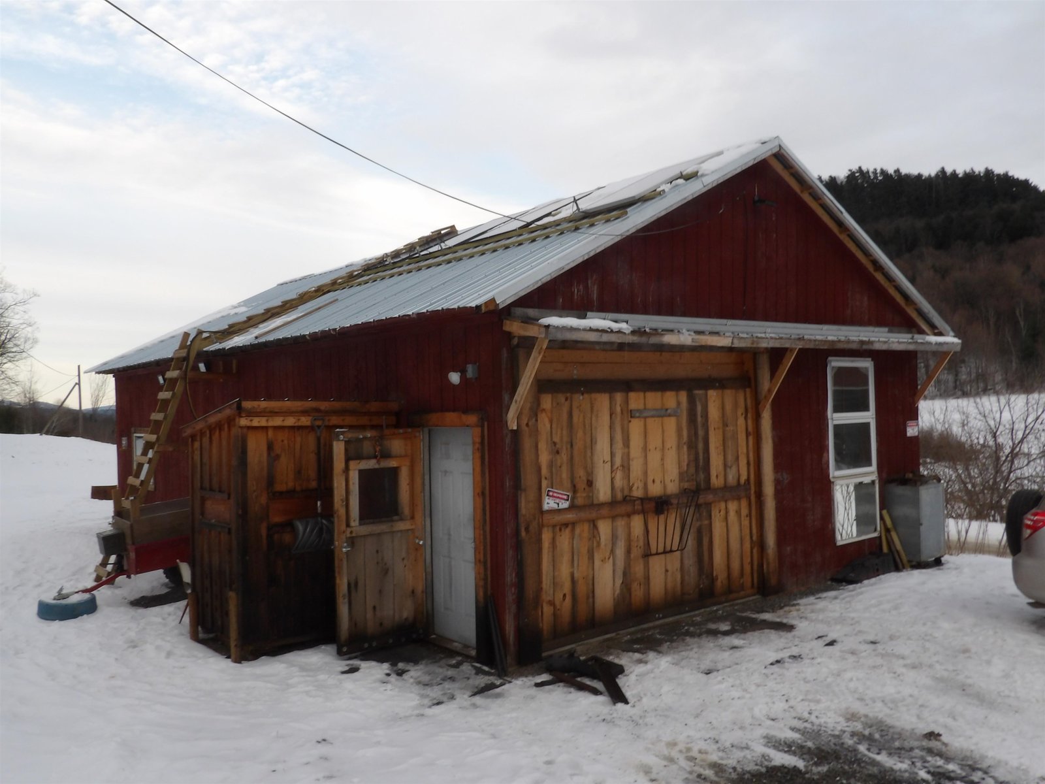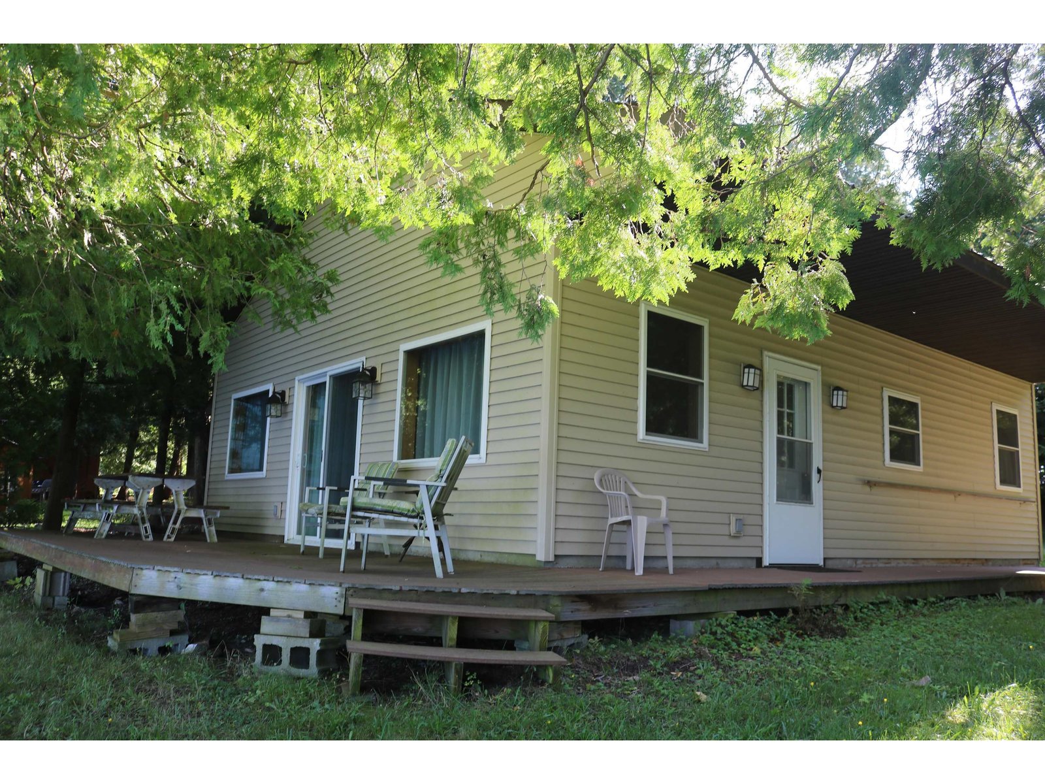Sold Status
$108,250 Sold Price
House Type
2 Beds
1 Baths
1,088 Sqft
Sold By KW Vermont
Similar Properties for Sale
Request a Showing or More Info

Call: 802-863-1500
Mortgage Provider
Mortgage Calculator
$
$ Taxes
$ Principal & Interest
$
This calculation is based on a rough estimate. Every person's situation is different. Be sure to consult with a mortgage advisor on your specific needs.
Franklin County
Want a home that is turn key living at an affordable price? Here it is. House has 2 bedrooms but has many additional rooms that could be used to suit a new owners needs. This house has plenty of storage area and could be remodeled to add a master bathroom and walk in closet. Natural Gas and Swanton elec keep the power bills down. Front and rear porches make this feel like a larger home. †
Property Location
Property Details
| Sold Price $108,250 | Sold Date Jul 30th, 2014 | |
|---|---|---|
| List Price $109,000 | Total Rooms 8 | List Date Jun 9th, 2014 |
| Cooperation Fee Unknown | Lot Size 0.13 Acres | Taxes $1,656 |
| MLS# 4362706 | Days on Market 3818 Days | Tax Year 2013 |
| Type House | Stories 2 | Road Frontage 60 |
| Bedrooms 2 | Style Farmhouse | Water Frontage |
| Full Bathrooms 1 | Finished 1,088 Sqft | Construction , Existing |
| 3/4 Bathrooms 0 | Above Grade 1,088 Sqft | Seasonal No |
| Half Bathrooms 0 | Below Grade 0 Sqft | Year Built 1900 |
| 1/4 Bathrooms | Garage Size 0 Car | County Franklin |
| Interior FeaturesLaundry Hook-ups |
|---|
| Equipment & AppliancesRefrigerator, Range-Electric, Water Heater - Electric, |
| Primary Bedroom 12x11 | 2nd Bedroom 10x9 | Living Room 14x9 |
|---|---|---|
| Kitchen 14x8 | Dining Room 14x10 | Office/Study 12x9 |
| Utility Room 8x12 |
| ConstructionExisting |
|---|
| BasementInterior, Interior Stairs, Sump Pump, Full, Exterior Stairs |
| Exterior FeaturesFence - Full |
| Exterior Aluminum | Disability Features |
|---|---|
| Foundation Stone, Concrete | House Color |
| Floors Vinyl, Carpet | Building Certifications |
| Roof Shingle-Asphalt, Metal | HERS Index |
| Directions |
|---|
| Lot Description, Village |
| Garage & Parking None |
| Road Frontage 60 | Water Access |
|---|---|
| Suitable Use | Water Type |
| Driveway Crushed/Stone | Water Body |
| Flood Zone No | Zoning Res |
| School District Missisquoi Valley UHSD 7 | Middle Missisquoi Valley Union Jshs |
|---|---|
| Elementary Swanton School | High Missisquoi Valley UHSD #7 |
| Heat Fuel Gas-Natural | Excluded |
|---|---|
| Heating/Cool Hot Water, Baseboard | Negotiable |
| Sewer Public | Parcel Access ROW |
| Water Public | ROW for Other Parcel |
| Water Heater Electric | Financing , All Financing Options, Rural Development |
| Cable Co | Documents |
| Electric 150 Amp, Circuit Breaker(s) | Tax ID 639-201-12202 |

† The remarks published on this webpage originate from Listed By Shawn Cheney of via the PrimeMLS IDX Program and do not represent the views and opinions of Coldwell Banker Hickok & Boardman. Coldwell Banker Hickok & Boardman cannot be held responsible for possible violations of copyright resulting from the posting of any data from the PrimeMLS IDX Program.

 Back to Search Results
Back to Search Results