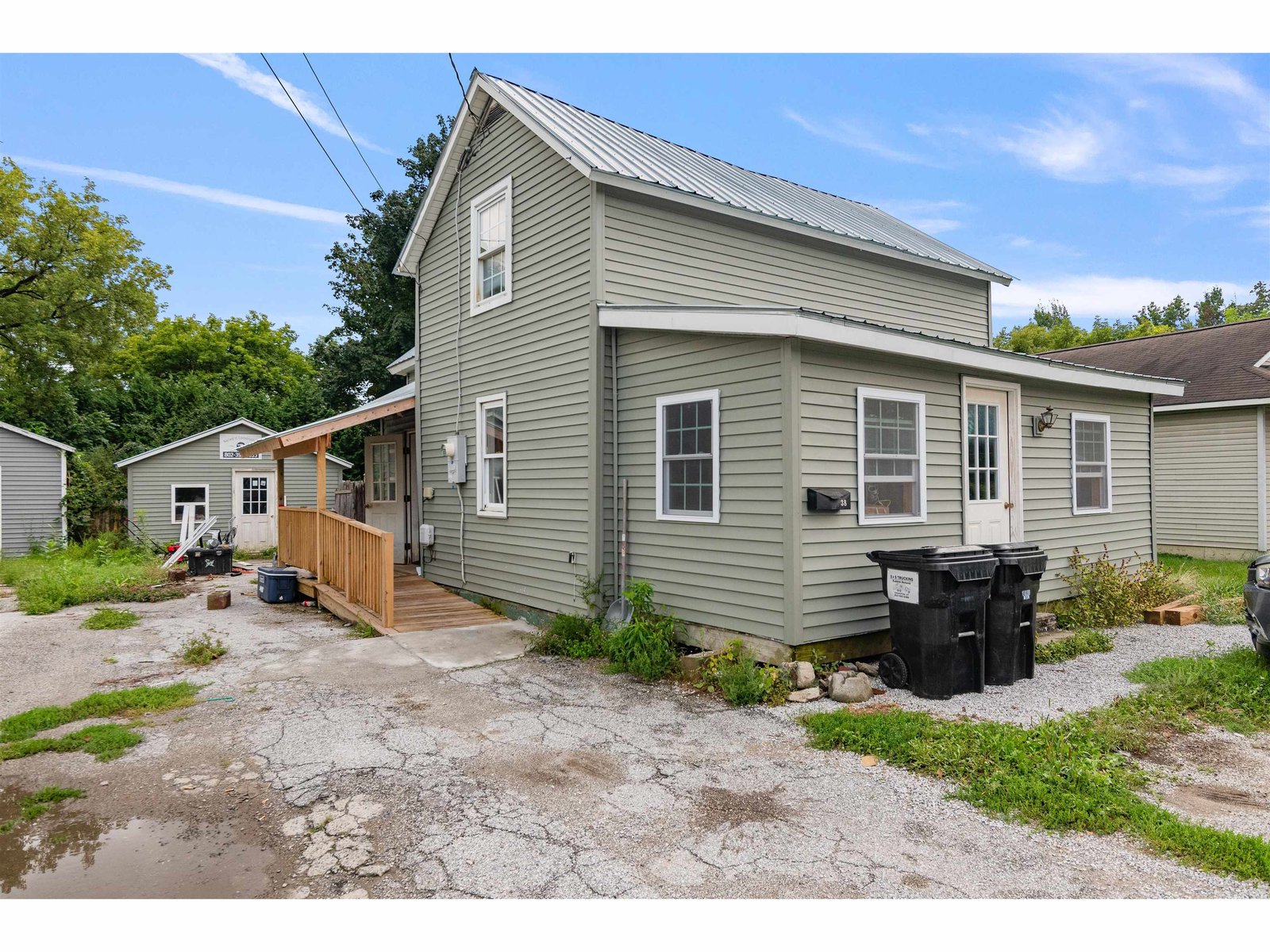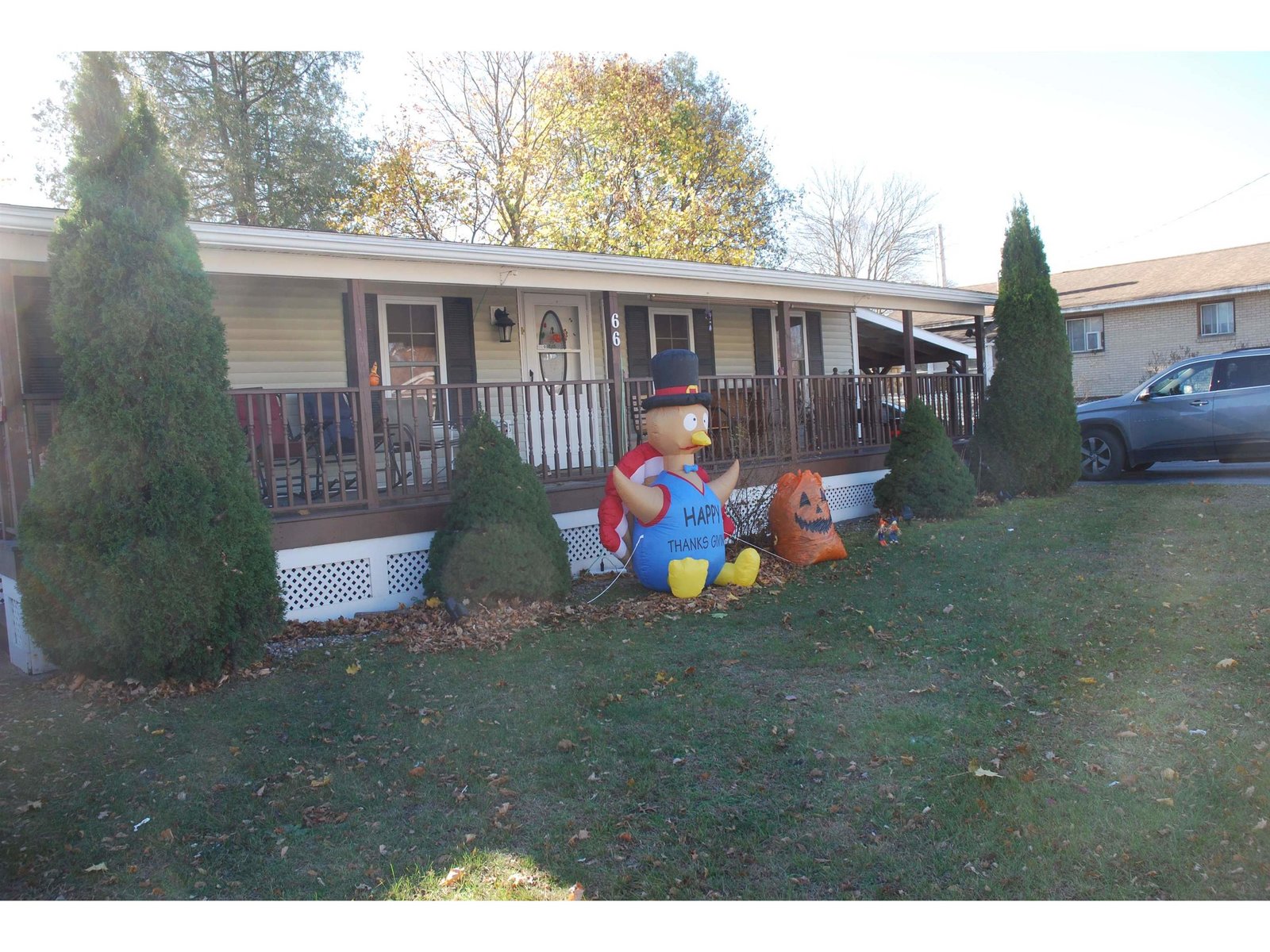Sold Status
$327,500 Sold Price
House Type
2 Beds
1 Baths
1,772 Sqft
Sold By EXP Realty
Similar Properties for Sale
Request a Showing or More Info

Call: 802-863-1500
Mortgage Provider
Mortgage Calculator
$
$ Taxes
$ Principal & Interest
$
This calculation is based on a rough estimate. Every person's situation is different. Be sure to consult with a mortgage advisor on your specific needs.
Franklin County
Charming, updated, split level ranch in Swanton Village. This 2 bedroom home could easily be 4 bedroom! Recently updated kitchen offers stainless backsplash and appliances, hardwood maple flooring, cooktop & convection wall oven. Updated bathroom has deep, jetted tub perfect for rejuvenating the mind, body and soul after a long day. Open living space on the main floor has picture rail, a great way to display your most cherished memories. 2 bonus rooms, with closests in the garden level basement could be bedrooms with proper egress windows! New drywall and flooring in partially finished basement, ready for your finishing touches! And already partially plumbed and prepped for second bathroom! Also, location is key!! This home is just off route 7 and close to I-89 for an easy commute! Delayed showings begin Thursday 6/29/2023 †
Property Location
Property Details
| Sold Price $327,500 | Sold Date Aug 22nd, 2023 | |
|---|---|---|
| List Price $289,000 | Total Rooms 4 | List Date Jun 26th, 2023 |
| Cooperation Fee Unknown | Lot Size 0.25 Acres | Taxes $2,702 |
| MLS# 4958828 | Days on Market 514 Days | Tax Year 2022 |
| Type House | Stories 1 | Road Frontage |
| Bedrooms 2 | Style Split Level, Split Entry | Water Frontage |
| Full Bathrooms 1 | Finished 1,772 Sqft | Construction No, Existing |
| 3/4 Bathrooms 0 | Above Grade 888 Sqft | Seasonal No |
| Half Bathrooms 0 | Below Grade 884 Sqft | Year Built 1987 |
| 1/4 Bathrooms 0 | Garage Size Car | County Franklin |
| Interior FeaturesBar, Laundry - 1st Floor |
|---|
| Equipment & AppliancesWall Oven, Refrigerator, Dishwasher, Washer, Dryer, Stove - Electric, CO Detector, Smoke Detectr-Batt Powrd |
| Kitchen 1st Floor | Dining Room 1st Floor | Living Room 1st Floor |
|---|---|---|
| Bedroom 1st Floor | Bedroom Basement | Den Basement |
| Utility Room Basement | Family Room Basement | Bonus Room Basement |
| ConstructionWood Frame |
|---|
| BasementInterior, Partially Finished, Interior Stairs, Full, Stairs - Interior |
| Exterior FeaturesGarden Space, Porch - Covered, Shed, Storage, Window Screens, Windows - Double Pane, Windows - Low E |
| Exterior Brick, Vinyl Siding | Disability Features 1st Flr Low-Pile Carpet, 1st Floor Laundry |
|---|---|
| Foundation Concrete, Poured Concrete | House Color |
| Floors Carpet, Tile, Hardwood, Vinyl Plank | Building Certifications |
| Roof Metal, Corrugated | HERS Index |
| DirectionsFrom Route 7, turn onto Bushey street, 2nd home on left after Leduc Drive, see sign. |
|---|
| Lot DescriptionNo, Subdivision, Subdivision, Cul-De-Sac, In Town |
| Garage & Parking , , Deeded, 4 Parking Spaces, Unpaved |
| Road Frontage | Water Access |
|---|---|
| Suitable UseResidential | Water Type |
| Driveway Crushed/Stone | Water Body |
| Flood Zone No | Zoning Residential |
| School District NA | Middle Swanton School |
|---|---|
| Elementary Swanton School | High Missisquoi Valley UHSD #7 |
| Heat Fuel Gas-Natural | Excluded |
|---|---|
| Heating/Cool None, Hot Water, Baseboard | Negotiable |
| Sewer Public | Parcel Access ROW |
| Water Public | ROW for Other Parcel |
| Water Heater Tank, Rented, Gas-Natural | Financing |
| Cable Co comcast | Documents Deed |
| Electric Circuit Breaker(s), 200 Amp | Tax ID 639-201-10167 |

† The remarks published on this webpage originate from Listed By Dianna Benoit-Kittell of KW Vermont- Enosburg via the PrimeMLS IDX Program and do not represent the views and opinions of Coldwell Banker Hickok & Boardman. Coldwell Banker Hickok & Boardman cannot be held responsible for possible violations of copyright resulting from the posting of any data from the PrimeMLS IDX Program.

 Back to Search Results
Back to Search Results










