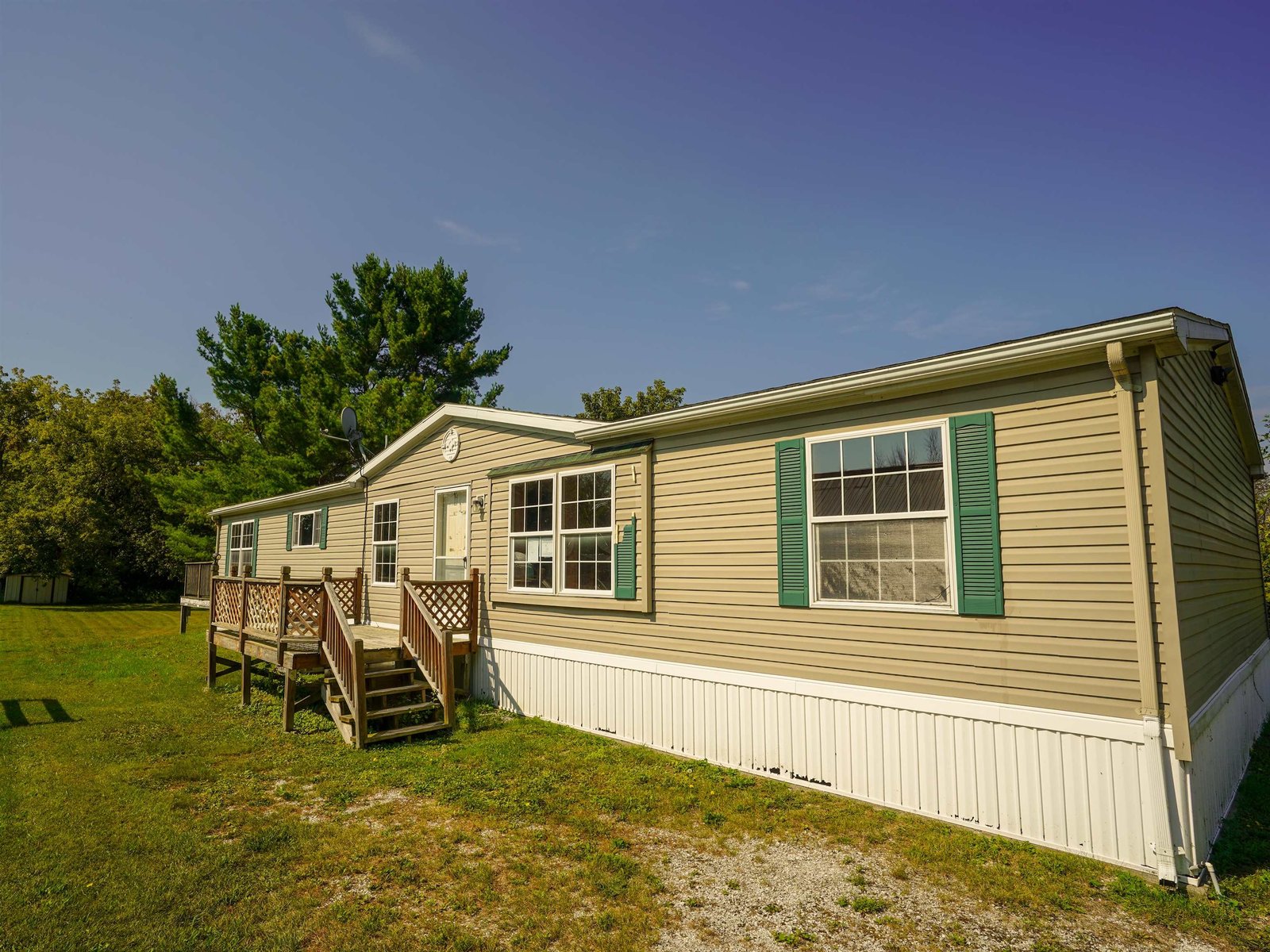Sold Status
$182,900 Sold Price
House Type
3 Beds
2 Baths
1,992 Sqft
Sold By United Country Real Estate Mike Jarvis Group Inc
Similar Properties for Sale
Request a Showing or More Info

Call: 802-863-1500
Mortgage Provider
Mortgage Calculator
$
$ Taxes
$ Principal & Interest
$
This calculation is based on a rough estimate. Every person's situation is different. Be sure to consult with a mortgage advisor on your specific needs.
Franklin County
Classic Village Cape - From the moment you step out of the car you'll feel the love and special attention that has gone into this Home. The grounds are beautifully landscaped and the interior is so Welcoming. Start out by enjoying the large kitchen with lots of counter and cupboard space, making cooking a real delight. The 1st floor laundry means no stairs to climb. Hardwood flooring throughout the main floor (including under the bound carpet in the living/dining rooms), 3 season glass porch for relaxing, BBQ on the private patio, private fenced backyard and the 3/4 bath with walk-in shower is just one door away from 1st floor master. The living room and dining room open to each other, offering lots of room for entertaining. The 2nd floor has 2 more large bedrooms, plus a study/nursery and a 1/2 bath. The basement features a spacious 14 x 18.5 rec room/man cave. Make it yours - it's truly the Home you've been waiting for. †
Property Location
Property Details
| Sold Price $182,900 | Sold Date Aug 11th, 2017 | |
|---|---|---|
| List Price $182,900 | Total Rooms 7 | List Date Jun 9th, 2017 |
| Cooperation Fee Unknown | Lot Size 0.25 Acres | Taxes $4,104 |
| MLS# 4639736 | Days on Market 2722 Days | Tax Year 2016 |
| Type House | Stories 1 1/2 | Road Frontage 100 |
| Bedrooms 3 | Style Cape | Water Frontage |
| Full Bathrooms 0 | Finished 1,992 Sqft | Construction No, Existing |
| 3/4 Bathrooms 1 | Above Grade 1,692 Sqft | Seasonal No |
| Half Bathrooms 1 | Below Grade 300 Sqft | Year Built 1956 |
| 1/4 Bathrooms 0 | Garage Size 1 Car | County Franklin |
| Interior FeaturesSmoke Det-Battery Powered, Natural Woodwork, Kitchen/Dining, Draperies, Blinds, 1st Floor Laundry, Living/Dining, , Gas - At Street, High Speed Intrnt -Avail, Telephone Available |
|---|
| Equipment & AppliancesRefrigerator, Washer, Dryer, Washer, Stove - Electric, Wall AC Units, CO Detector, Dehumidifier, Smoke Detectr-Batt Powrd, Window Treatment, Forced Air |
| Kitchen/Dining 16.8 x 12, 1st Floor | Dining Room 12 x 16, 1st Floor | Living Room 12 x 19.5, 1st Floor |
|---|---|---|
| Bedroom 11.5 x 14.5, 1st Floor | Bath - 3/4 9 x 7, 1st Floor | Office/Study 5.8 x 10.4, 2nd Floor |
| Bedroom 11 x 15, 2nd Floor | Bedroom 12 x 14, 2nd Floor | Bath - 1/2 7 x 4.5, 2nd Floor |
| Rec Room 14 x 18.5, Basement |
| ConstructionWood Frame |
|---|
| BasementInterior, Interior Stairs, Concrete, Full, Partially Finished, Stairs - Interior |
| Exterior FeaturesShed, Window Screens, Porch-Enclosed, Deck, Windows - Double Pane, Cable - Available |
| Exterior Vinyl Siding | Disability Features Bathrm w/step-in Shower, 1st Floor 3/4 Bathrm, Kitchen w/5 ft Diameter, 1st Flr Low-Pile Carpet, Kitchen w/5 Ft. Diameter, 1st Floor Laundry |
|---|---|
| Foundation Below Frostline, Poured Concrete | House Color Tan |
| Floors Vinyl, Carpet, Hardwood | Building Certifications |
| Roof Shingle-Architectural | HERS Index |
| DirectionsFrom the Village of Swanton, take Canada St., Left on Spring St. House is tan #37, on the left, see sign. |
|---|
| Lot DescriptionNo, Corner, Landscaped, Street Lights |
| Garage & Parking Attached, , 2 Parking Spaces, Driveway, Paved |
| Road Frontage 100 | Water Access |
|---|---|
| Suitable Use | Water Type |
| Driveway Paved | Water Body |
| Flood Zone No | Zoning Village |
| School District Franklin Northwest | Middle Missisquoi Valley Union Jshs |
|---|---|
| Elementary Swanton School | High Missisquoi Valley UHSD #7 |
| Heat Fuel Oil | Excluded |
|---|---|
| Heating/Cool | Negotiable |
| Sewer Public | Parcel Access ROW |
| Water Public | ROW for Other Parcel |
| Water Heater Electric, Tank, Owned | Financing , Rural Development, VtFHA, VA, Conventional, FHA |
| Cable Co Comcast | Documents |
| Electric 100 Amp, Circuit Breaker(s) | Tax ID 639-201-12498 |

† The remarks published on this webpage originate from Listed By Steve Rocheleau of Rocheleau Realty Associates of Vermont via the PrimeMLS IDX Program and do not represent the views and opinions of Coldwell Banker Hickok & Boardman. Coldwell Banker Hickok & Boardman cannot be held responsible for possible violations of copyright resulting from the posting of any data from the PrimeMLS IDX Program.

 Back to Search Results
Back to Search Results










