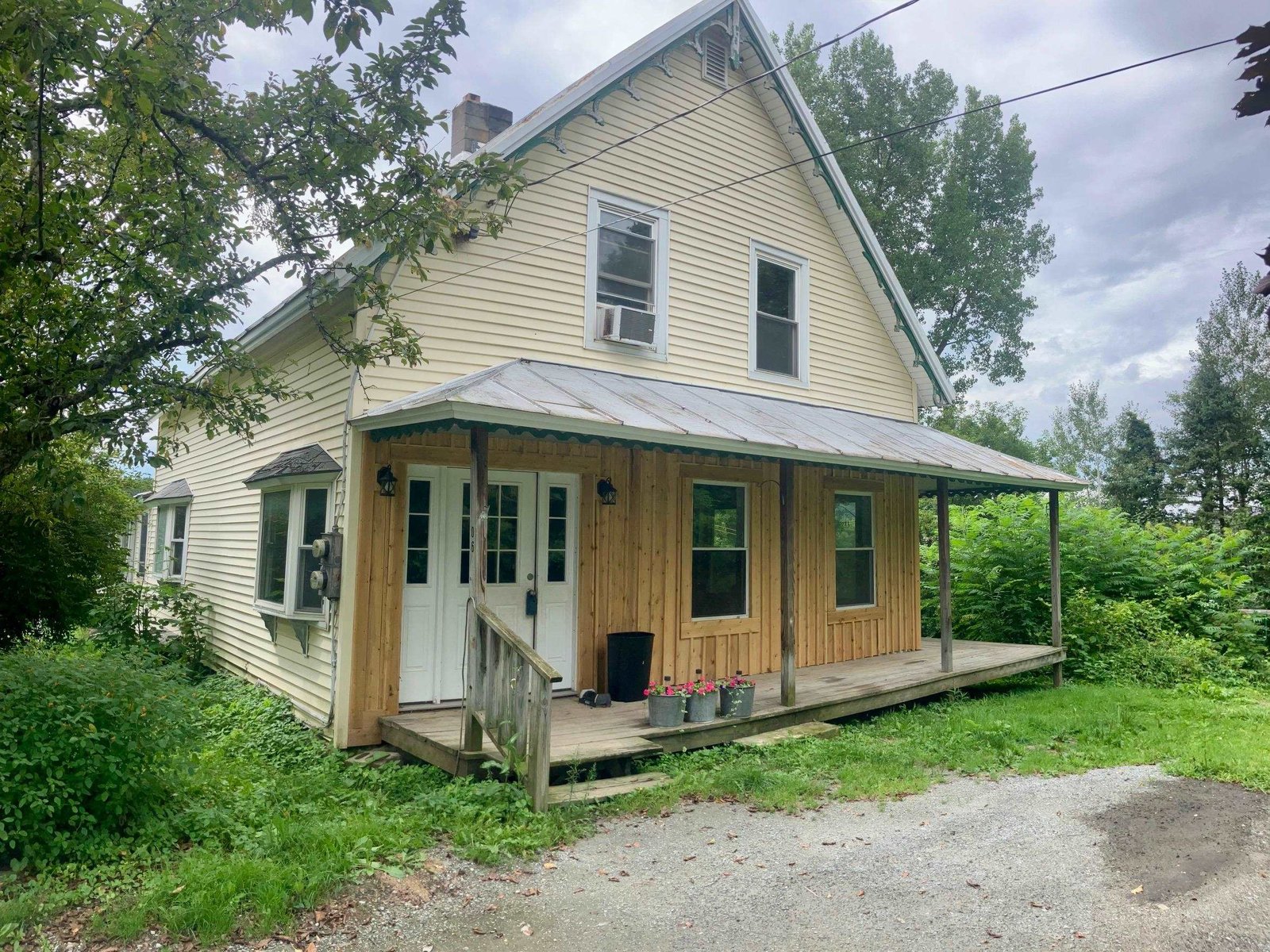Sold Status
$190,000 Sold Price
House Type
5 Beds
2 Baths
3,248 Sqft
Sold By Bill Mouflouze & Associates Real Estate
Similar Properties for Sale
Request a Showing or More Info

Call: 802-863-1500
Mortgage Provider
Mortgage Calculator
$
$ Taxes
$ Principal & Interest
$
This calculation is based on a rough estimate. Every person's situation is different. Be sure to consult with a mortgage advisor on your specific needs.
Franklin County
Quintessential New England stone home sitting on over 6 beautiful acres. This Charming and Romantic vintage home has all the features you would expect in a nearly 200 year old home including: high ceilings, large/spacious rooms, solid stone walls with window wells over 2 ft. deep, wide plank floors, and so much more. This is an opportunity to own a piece of history that has been very well preserved! New kitchen area updated Electric and Plumbing, and many more recent improvements just completed. Must see this home to appreciate! Located convenient to I89 St. Albans, restaurants, shopping, and just 1 hour to Montreal. (Current taxes are Non-Residential Rate, and include separate 3.7 acre parcel of land.) †
Property Location
Property Details
| Sold Price $190,000 | Sold Date Jul 26th, 2013 | |
|---|---|---|
| List Price $225,000 | Total Rooms 8 | List Date Aug 9th, 2012 |
| Cooperation Fee Unknown | Lot Size 6.41 Acres | Taxes $2,862 |
| MLS# 4178695 | Days on Market 4487 Days | Tax Year 2011 |
| Type House | Stories 2 | Road Frontage 365 |
| Bedrooms 5 | Style Historic Vintage, Colonial | Water Frontage |
| Full Bathrooms 2 | Finished 3,248 Sqft | Construction Existing |
| 3/4 Bathrooms 0 | Above Grade 3,248 Sqft | Seasonal Unknown |
| Half Bathrooms 0 | Below Grade 0 Sqft | Year Built 1816 |
| 1/4 Bathrooms | Garage Size 1 Car | County Franklin |
| Interior FeaturesKitchen, Living Room, 1 Fireplace, Fireplace-Wood |
|---|
| Equipment & AppliancesDishwasher, Kitchen Island |
| Primary Bedroom 14 x 17 1st Floor | 2nd Bedroom 13 x 18 2nd Floor | 3rd Bedroom 13 x 16 2nd Floor |
|---|---|---|
| 4th Bedroom 9 x 12 2nd Floor | 5th Bedroom 8 x 18 2nd Floor | Living Room 15 x 18 |
| Kitchen 14 x 28 | Dining Room 13 x 16 1st Floor | Full Bath 1st Floor |
| Full Bath 2nd Floor |
| ConstructionExisting |
|---|
| BasementInterior, Unfinished, Full, Other, Partial |
| Exterior FeaturesOut Building |
| Exterior Stone | Disability Features |
|---|---|
| Foundation Stone | House Color Stone |
| Floors Softwood | Building Certifications |
| Roof Metal | HERS Index |
| DirectionsI89 North to exit 20, north onto Rt. 7 (St. Albans Rd.) for aprox. 2 miles, house on right. |
|---|
| Lot DescriptionWooded Setting |
| Garage & Parking Detached |
| Road Frontage 365 | Water Access |
|---|---|
| Suitable UseNot Applicable | Water Type |
| Driveway Gravel | Water Body |
| Flood Zone Unknown | Zoning Res |
| School District NA | Middle |
|---|---|
| Elementary Swanton School | High Missisquoi Valley UHSD #7 |
| Heat Fuel Oil | Excluded |
|---|---|
| Heating/Cool Hot Air | Negotiable |
| Sewer Septic | Parcel Access ROW No |
| Water Drilled Well | ROW for Other Parcel No |
| Water Heater Gas-Lp/Bottle | Financing Conventional |
| Cable Co | Documents Deed |
| Electric | Tax ID 63920112651 |

† The remarks published on this webpage originate from Listed By PJ Poquette of Paul Poquette Realty Group, LLC via the PrimeMLS IDX Program and do not represent the views and opinions of Coldwell Banker Hickok & Boardman. Coldwell Banker Hickok & Boardman cannot be held responsible for possible violations of copyright resulting from the posting of any data from the PrimeMLS IDX Program.

 Back to Search Results
Back to Search Results










