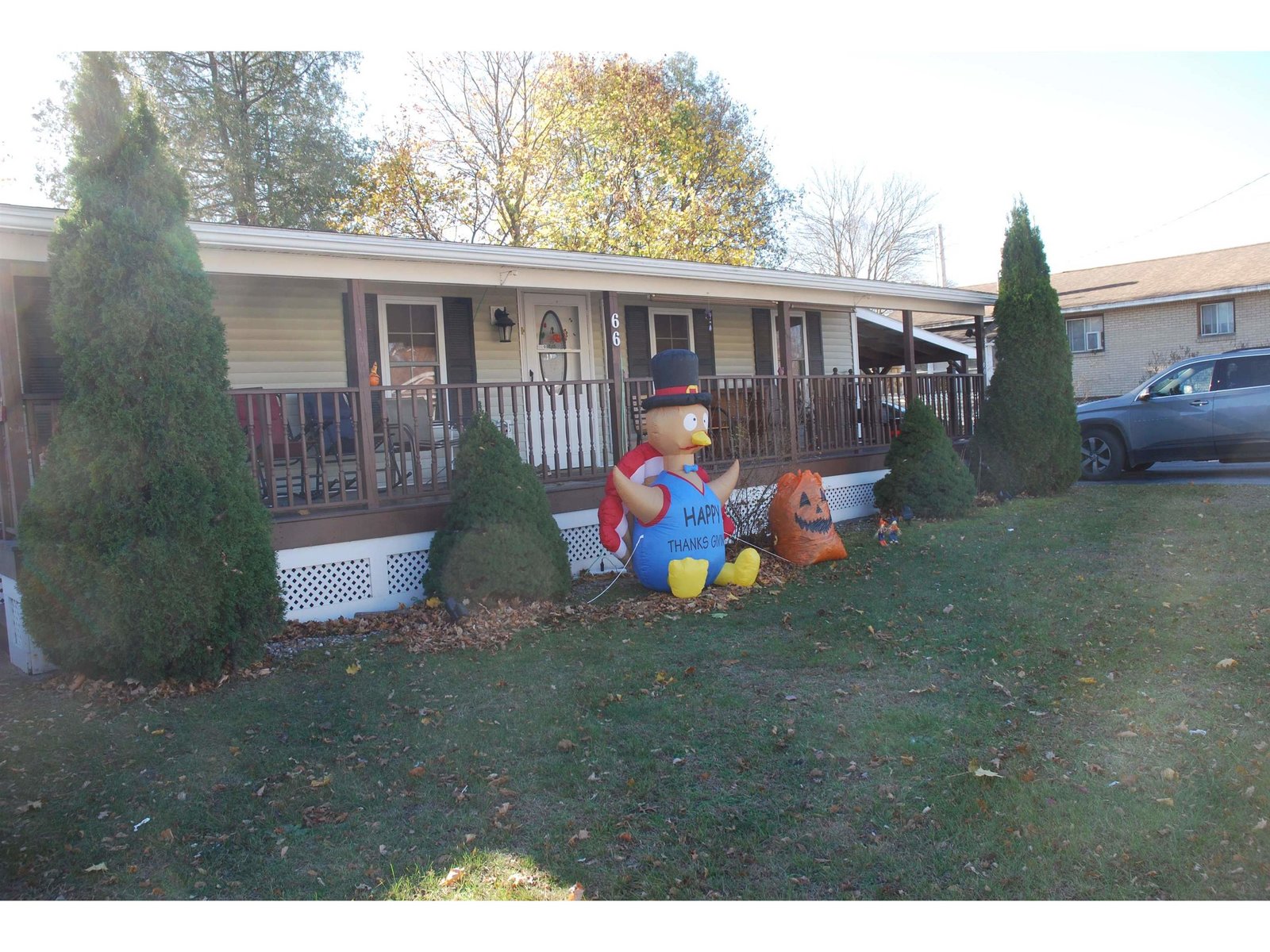Sold Status
$269,900 Sold Price
House Type
3 Beds
3 Baths
1,793 Sqft
Sold By CENTURY 21 MRC
Similar Properties for Sale
Request a Showing or More Info

Call: 802-863-1500
Mortgage Provider
Mortgage Calculator
$
$ Taxes
$ Principal & Interest
$
This calculation is based on a rough estimate. Every person's situation is different. Be sure to consult with a mortgage advisor on your specific needs.
Franklin County
Newly built, nearly 1800 sq. ft. home on private landscaped and paritally wooded lot. Beautifully finished and meticulously maintained home, with bright and open kitchen, dining and living area. Large Master Suite with spacious bath. Lower level includes private bedroom with family room and bath. Nicely finished mudroom with custom built-in. Large back deck overlooks the private landscapd back yard, with beautiful flower beds. The current owners purchased this brand new home in Sept 2017, partially unfinished and added beautiful finishes and details, as well as decking and landscaping to make it their own. †
Property Location
Property Details
| Sold Price $269,900 | Sold Date Dec 30th, 2019 | |
|---|---|---|
| List Price $269,900 | Total Rooms 6 | List Date Sep 18th, 2019 |
| Cooperation Fee Unknown | Lot Size 1.23 Acres | Taxes $4,355 |
| MLS# 4777314 | Days on Market 1891 Days | Tax Year 2019 |
| Type House | Stories 2 | Road Frontage |
| Bedrooms 3 | Style Raised Ranch | Water Frontage |
| Full Bathrooms 1 | Finished 1,793 Sqft | Construction No, Existing |
| 3/4 Bathrooms 1 | Above Grade 1,225 Sqft | Seasonal No |
| Half Bathrooms 1 | Below Grade 568 Sqft | Year Built 2017 |
| 1/4 Bathrooms 0 | Garage Size 2 Car | County Franklin |
| Interior Features |
|---|
| Equipment & AppliancesMicrowave, Microwave, Refrigerator-Energy Star, Stove - Electric |
| Kitchen/Dining 2nd Floor | Living Room 2nd Floor | Primary Bedroom 2nd Floor |
|---|---|---|
| Bedroom 2nd Floor | Family Room 1st Floor | Bedroom 1st Floor |
| Mudroom 1st Floor |
| ConstructionTimberframe |
|---|
| Basement |
| Exterior FeaturesDeck, Fence - Dog, Fence - Partial, Garden Space, Shed, Storage |
| Exterior Vinyl Siding | Disability Features |
|---|---|
| Foundation Concrete | House Color gray/blue |
| Floors Laminate, Carpet, Ceramic Tile | Building Certifications |
| Roof Shingle-Architectural | HERS Index |
| Directions |
|---|
| Lot DescriptionYes, Wooded, Level, Landscaped |
| Garage & Parking |
| Road Frontage | Water Access |
|---|---|
| Suitable Use | Water Type |
| Driveway Gravel | Water Body |
| Flood Zone No | Zoning Residential |
| School District NA | Middle Missisquoi Valley Union Jshs |
|---|---|
| Elementary Swanton School | High Missisquoi Valley UHSD #7 |
| Heat Fuel Gas-LP/Bottle | Excluded |
|---|---|
| Heating/Cool None, Baseboard | Negotiable |
| Sewer Septic, Mound | Parcel Access ROW |
| Water Drilled Well | ROW for Other Parcel |
| Water Heater Owned | Financing |
| Cable Co | Documents |
| Electric Circuit Breaker(s) | Tax ID 639-201-14004 |

† The remarks published on this webpage originate from Listed By Keri Lombardi-Poquette of Paul Poquette Realty Group, LLC via the PrimeMLS IDX Program and do not represent the views and opinions of Coldwell Banker Hickok & Boardman. Coldwell Banker Hickok & Boardman cannot be held responsible for possible violations of copyright resulting from the posting of any data from the PrimeMLS IDX Program.

 Back to Search Results
Back to Search Results










