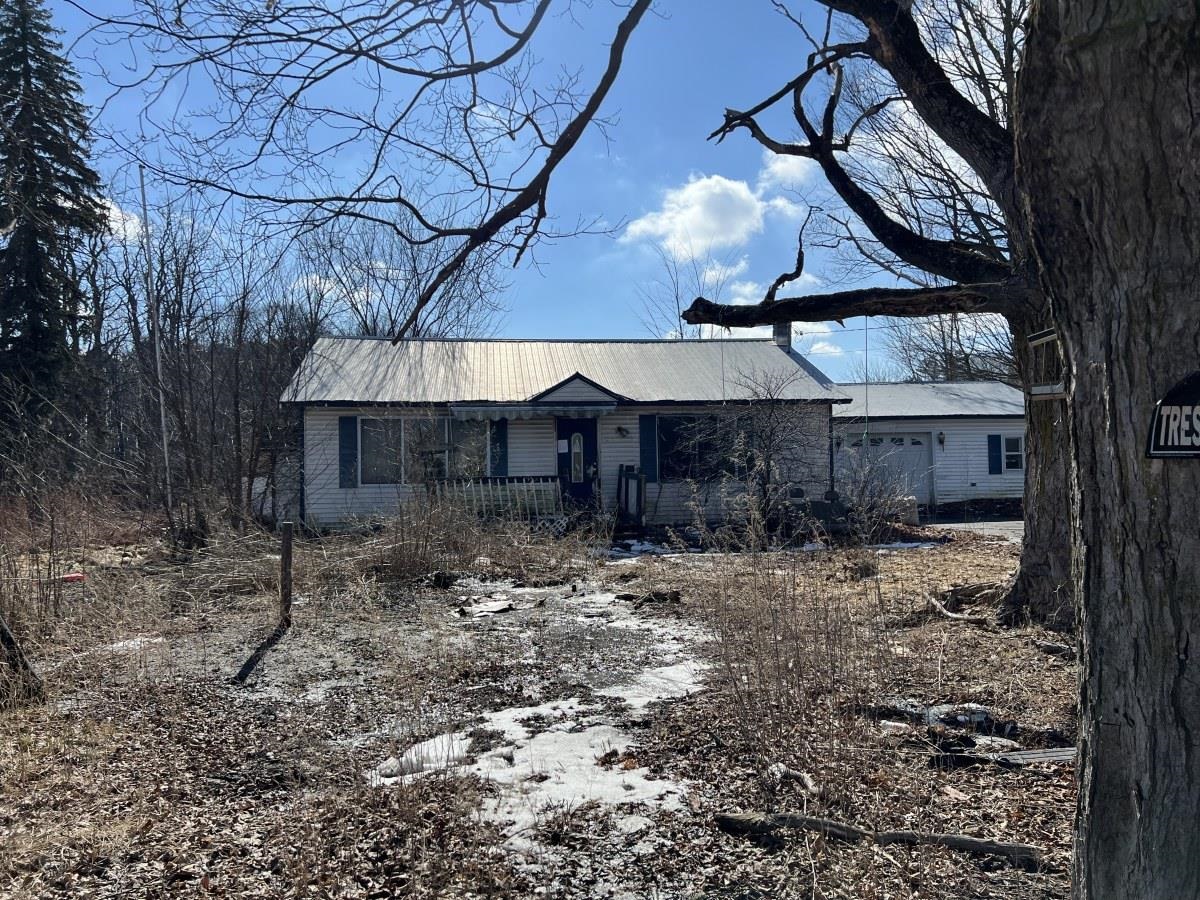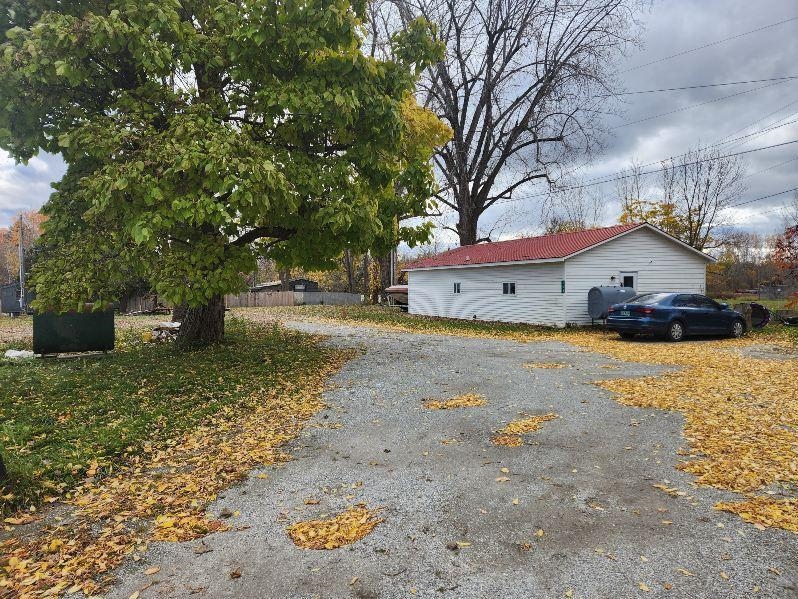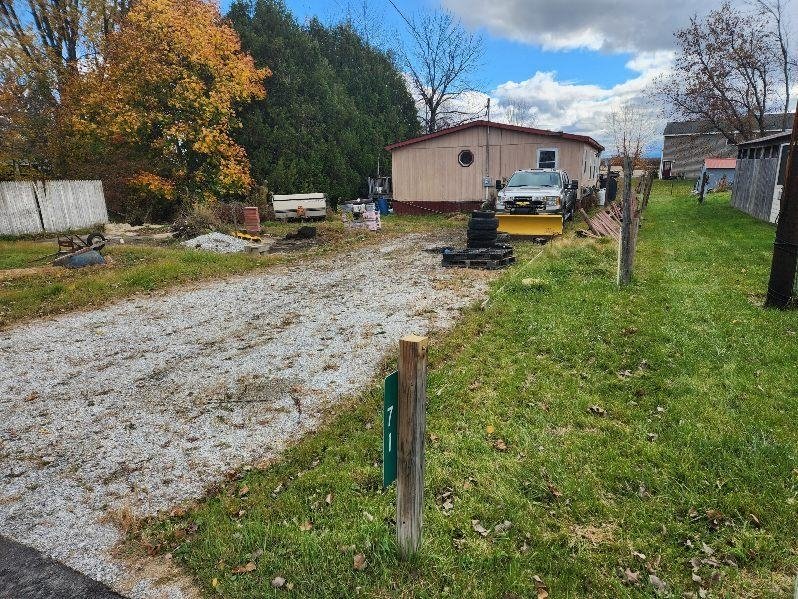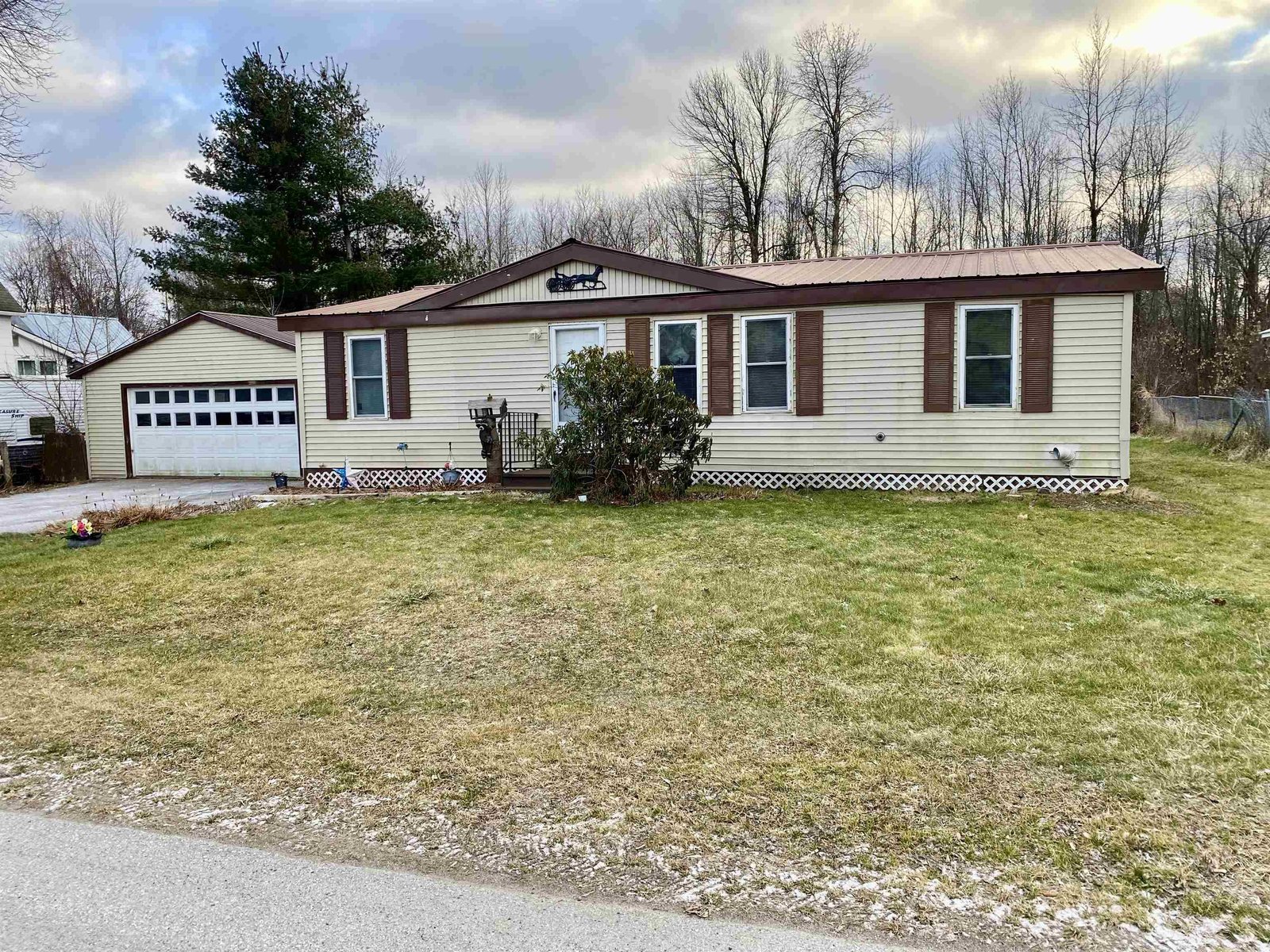Sold Status
$129,000 Sold Price
House Type
2 Beds
1 Baths
880 Sqft
Sold By
Similar Properties for Sale
Request a Showing or More Info

Call: 802-863-1500
Mortgage Provider
Mortgage Calculator
$
$ Taxes
$ Principal & Interest
$
This calculation is based on a rough estimate. Every person's situation is different. Be sure to consult with a mortgage advisor on your specific needs.
Franklin County
Want to live year around by the lake? Want to border almost 500 acres of state land? Want a pond and an apple orchard in the back yard? Want wildlife playing in your back yard? Want a public beach for kids or pets to play and year around boat/ice fishing ramp 200 yards away? You'd get all that, and an affordable price too. This house has a 2 car garage with attached 18x20 workshop that would be convenient for tradesman or someone looking for an in-home work space. Maybe you'll finish it off for more above grade living space. Going to Florida all winter and want to come back for the summers to live by the lake? This place might be just the ticket. This home has had recent paint and has all the conveniences of a modern home. Seasonal views of Lake Champlain, and still convenient to St. Albans being only 12 minutes away and still under 45 minutes to Burlington. Come take a look at this year around home that offers lakeside living at a fraction of the price. †
Property Location
Property Details
| Sold Price $129,000 | Sold Date Aug 31st, 2015 | |
|---|---|---|
| List Price $129,000 | Total Rooms 4 | List Date Nov 19th, 2014 |
| Cooperation Fee Unknown | Lot Size 0.35 Acres | Taxes $2,092 |
| MLS# 4394080 | Days on Market 3655 Days | Tax Year 2014 |
| Type House | Stories 1 3/4 | Road Frontage 100 |
| Bedrooms 2 | Style Walkout Lower Level, Cape | Water Frontage |
| Full Bathrooms 0 | Finished 880 Sqft | Construction Existing |
| 3/4 Bathrooms 1 | Above Grade 880 Sqft | Seasonal No |
| Half Bathrooms 0 | Below Grade 0 Sqft | Year Built 1986 |
| 1/4 Bathrooms | Garage Size 2 Car | County Franklin |
| Interior FeaturesBalcony, Cable, DSL, Satellite Internet |
|---|
| Equipment & Appliances |
| Primary Bedroom 12x12 | 2nd Bedroom 11x10 | Living Room 12x28 |
|---|---|---|
| Kitchen 12x13 | 3/4 Bath 2nd Floor |
| ConstructionExisting |
|---|
| BasementNone, Slab |
| Exterior FeaturesBalcony |
| Exterior Shingle, Vinyl | Disability Features |
|---|---|
| Foundation Float Slab, Concrete | House Color |
| Floors Vinyl, Carpet, Parquet | Building Certifications |
| Roof Shingle-Architectural | HERS Index |
| DirectionsFrom exit 21 Swanton take rt 78 West through Swanton Village go over the river and turn left/South on South River Street. Turn rt on route 36/Maquam Shore. drive until you get to the shoreline. When you see the lake the house will be about 1/4 of a mile ahead on the left see sign. |
|---|
| Lot DescriptionLake View, Walking Trails, Abuts Conservation, Rural Setting, Adjoins St/Natl Forest |
| Garage & Parking Attached, 2 Parking Spaces |
| Road Frontage 100 | Water Access |
|---|---|
| Suitable Use | Water Type |
| Driveway Crushed/Stone | Water Body |
| Flood Zone No | Zoning Shoreland Rec |
| School District Missisquoi Valley UHSD 7 | Middle |
|---|---|
| Elementary Swanton School | High Missisquoi Valley UHSD #7 |
| Heat Fuel Oil | Excluded |
|---|---|
| Heating/Cool Hot Air | Negotiable |
| Sewer Mound | Parcel Access ROW |
| Water Public, Metered | ROW for Other Parcel |
| Water Heater Electric, Owned | Financing All Financing Options, VtFHA, VA, Conventional, Rural Development, FHA |
| Cable Co | Documents |
| Electric 100 Amp, Circuit Breaker(s) | Tax ID 639-201-11728 |

† The remarks published on this webpage originate from Listed By Shawn Cheney of via the PrimeMLS IDX Program and do not represent the views and opinions of Coldwell Banker Hickok & Boardman. Coldwell Banker Hickok & Boardman cannot be held responsible for possible violations of copyright resulting from the posting of any data from the PrimeMLS IDX Program.

 Back to Search Results
Back to Search Results










