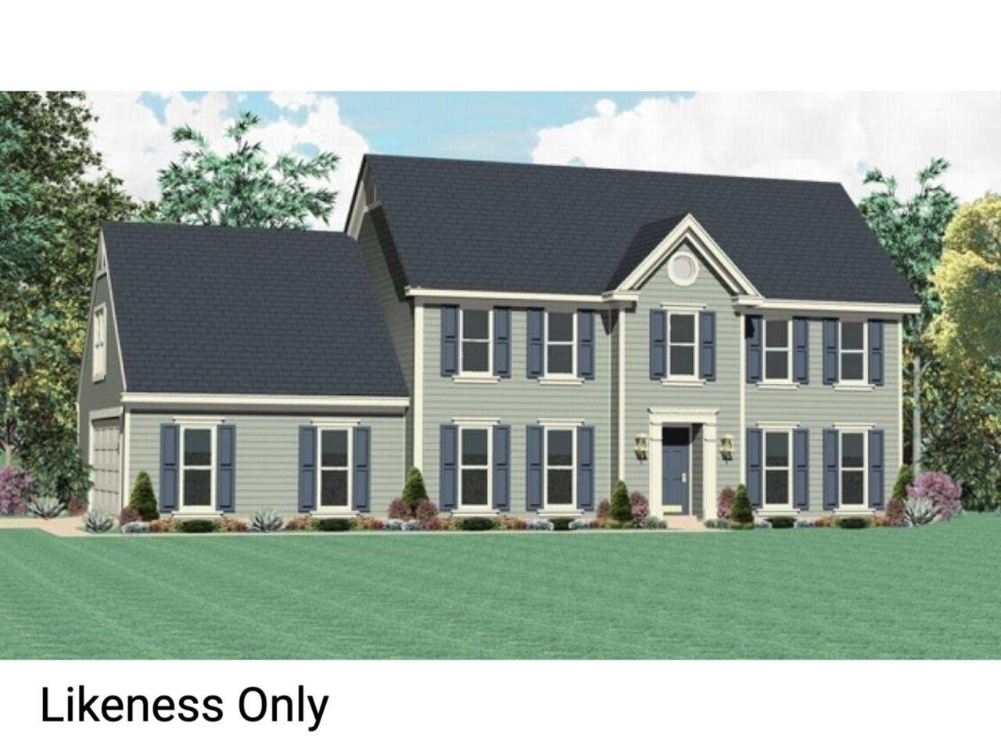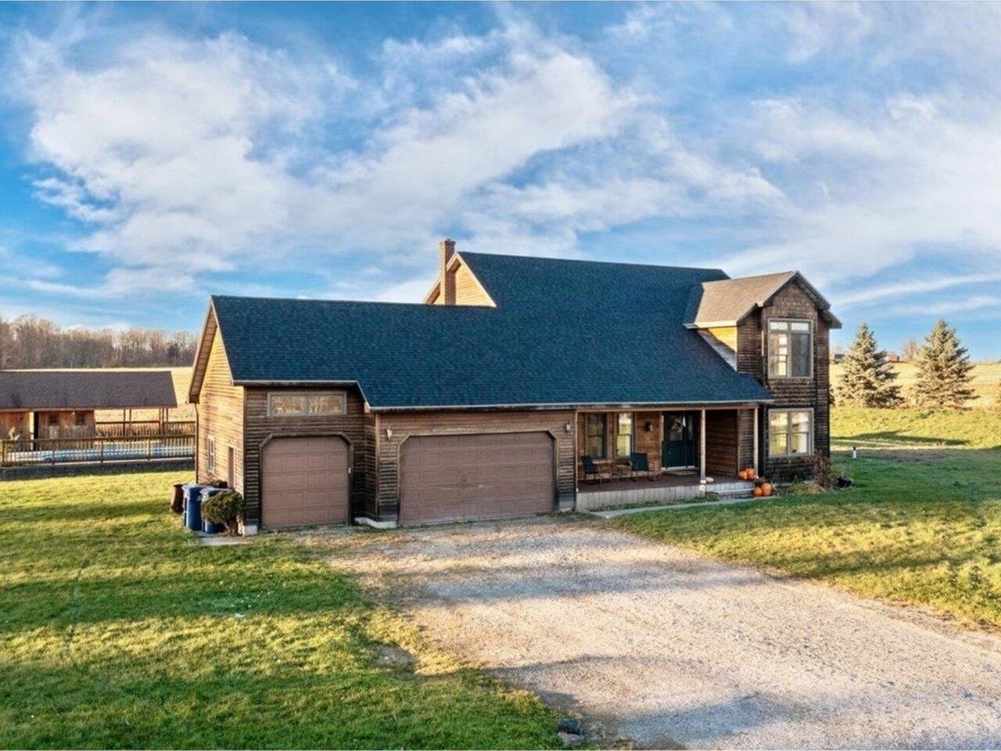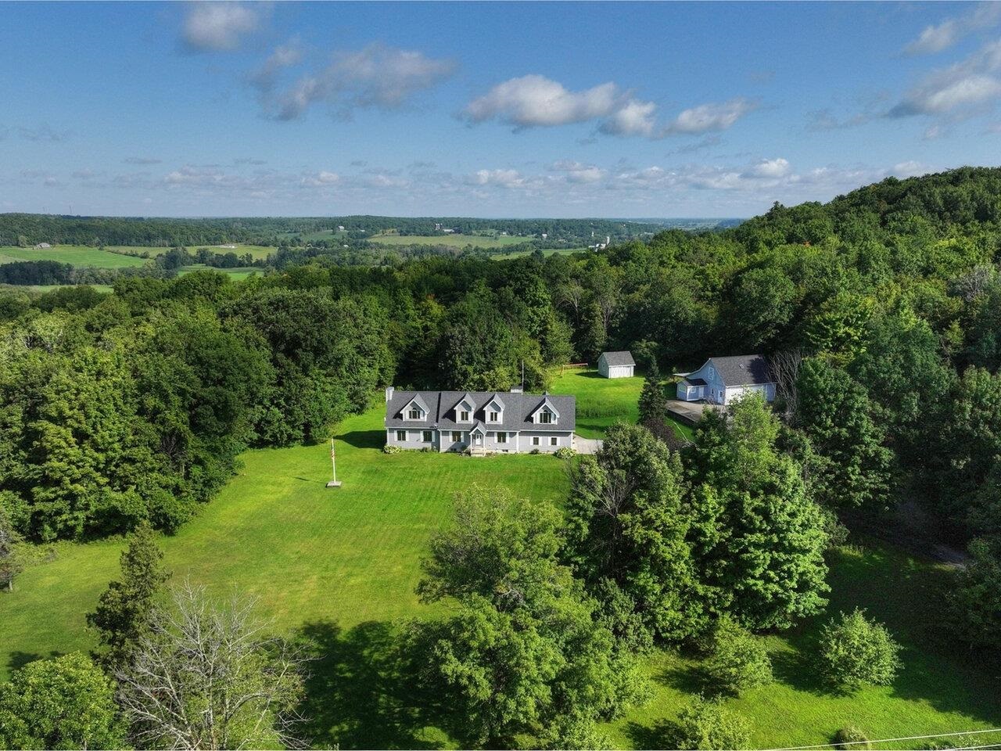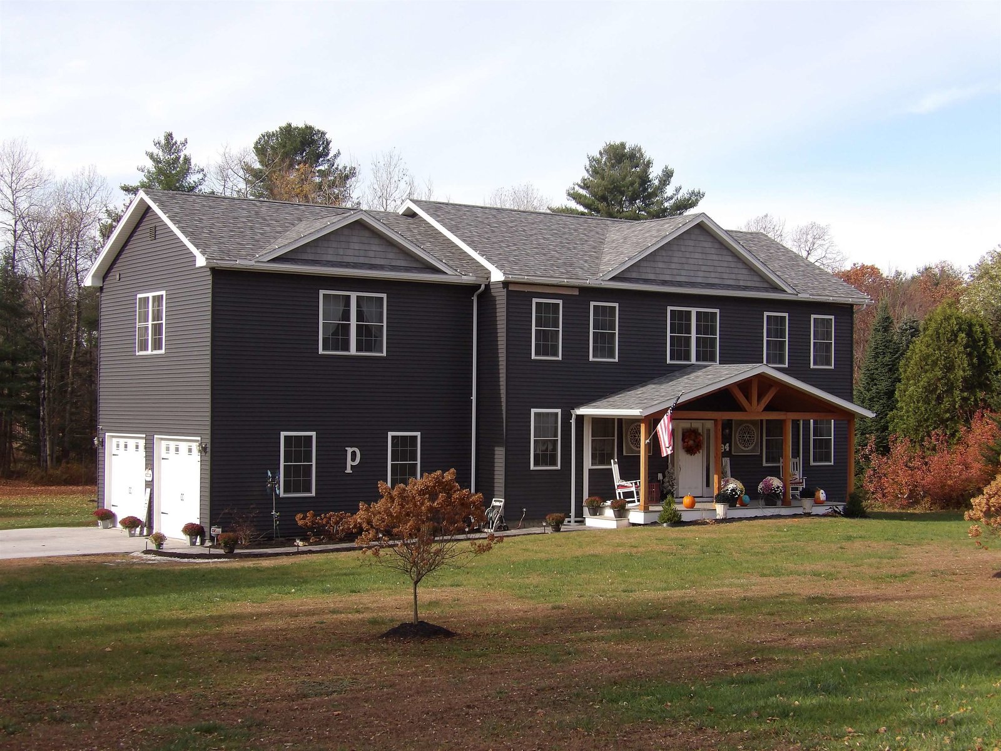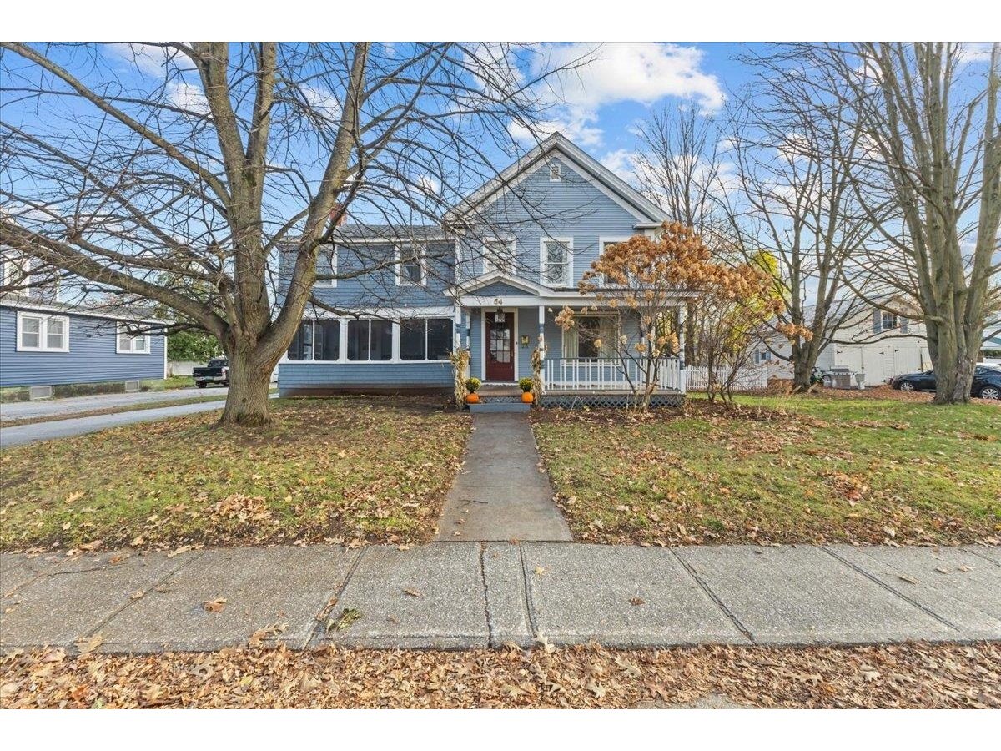4 Maple Grove Estates, Unit 3 Swanton, Vermont 05488 MLS# 4813278
 Back to Search Results
Next Property
Back to Search Results
Next Property
Sold Status
$480,000 Sold Price
House Type
4 Beds
4 Baths
5,000 Sqft
Sold By New Leaf Real Estate
Similar Properties for Sale
Request a Showing or More Info

Call: 802-863-1500
Mortgage Provider
Mortgage Calculator
$
$ Taxes
$ Principal & Interest
$
This calculation is based on a rough estimate. Every person's situation is different. Be sure to consult with a mortgage advisor on your specific needs.
Franklin County
Newly renovated 5,000 square foot colonial located in one of Swanton's premier neighborhoods! Semi-private wooded setting only a few minutes to I89, shopping, Country Club, and amenities. Great open floor plan featuring built in storage in entry way a sunken living room with gas fireplace, family room, formal dining room, kitchen with stainless steel appliances, tiled backsplash and eat at bar. Spacious master suite consists of a master bath with a jetted tub and walk-in shower and new vanity. Convenient 2nd floor laundry. Finished basement with 3/4 bath and ample storage space. Finished, oversized attached 2-car garage, private back yard with screened in deck including a large patio for grilling and entertaining. Upgraded finishes throughout definitely a must see. †
Property Location
Property Details
| Sold Price $480,000 | Sold Date Dec 4th, 2020 | |
|---|---|---|
| List Price $459,900 | Total Rooms 14 | List Date Jun 26th, 2020 |
| Cooperation Fee Unknown | Lot Size 1.92 Acres | Taxes $0 |
| MLS# 4813278 | Days on Market 1609 Days | Tax Year |
| Type House | Stories 2 | Road Frontage 330 |
| Bedrooms 4 | Style Colonial | Water Frontage |
| Full Bathrooms 2 | Finished 5,000 Sqft | Construction No, Existing |
| 3/4 Bathrooms 1 | Above Grade 3,600 Sqft | Seasonal No |
| Half Bathrooms 1 | Below Grade 1,400 Sqft | Year Built 2003 |
| 1/4 Bathrooms 0 | Garage Size 2 Car | County Franklin |
| Interior FeaturesCeiling Fan, Dining Area, Fireplace - Gas, Kitchen/Dining, Primary BR w/ BA, Walk-in Closet, Whirlpool Tub, Laundry - 1st Floor, Laundry - 2nd Floor |
|---|
| Equipment & AppliancesRefrigerator, Range-Electric, Dishwasher, Microwave, Central Vacuum, CO Detector, Smoke Detectr-HrdWrdw/Bat |
| Kitchen 16 x 14, 1st Floor | Kitchen - Eat-in 9 x 16, 1st Floor | Dining Room 13'6 x 12'4, 1st Floor |
|---|---|---|
| Living Room 20' x 17', 1st Floor | Office/Study 12'6 x 15'8, 1st Floor | Utility Room 9 x 7, 1st Floor |
| Primary Suite 17' x 16'6, 2nd Floor | Bedroom 12'6 x 14'6, 2nd Floor | Bedroom 13'3 x 12'6, 2nd Floor |
| Bedroom 19 x 25, 2nd Floor | Bonus Room 19'3 x 12'3, Basement | Other 15 x 11, Basement |
| Other 9'3 x 12', Basement | Other 14'8 x 13', Basement |
| ConstructionWood Frame |
|---|
| BasementInterior, Full, Finished |
| Exterior FeaturesDeck, Garden Space, Natural Shade, Porch, Porch - Screened, Windows - Low E |
| Exterior Vinyl Siding | Disability Features |
|---|---|
| Foundation Poured Concrete | House Color |
| Floors Hardwood, Carpet, Ceramic Tile | Building Certifications |
| Roof Shingle-Architectural | HERS Index |
| DirectionsI89 North to exit 20. Left off interstate, right on Route 7N approx. 2 miles right on Maple Grove Estates, 1st house on right. See sign. |
|---|
| Lot Description, Country Setting, Cul-De-Sac |
| Garage & Parking Attached, Auto Open, Direct Entry |
| Road Frontage 330 | Water Access |
|---|---|
| Suitable Use | Water Type |
| Driveway Paved | Water Body |
| Flood Zone No | Zoning Residential |
| School District Missisquoi Valley UHSD 7 | Middle Missisquoi Valley Union Jshs |
|---|---|
| Elementary Swanton School | High Missisquoi Valley UHSD #7 |
| Heat Fuel Gas-LP/Bottle | Excluded |
|---|---|
| Heating/Cool None, Hot Water, Baseboard | Negotiable |
| Sewer Private | Parcel Access ROW |
| Water Drilled Well | ROW for Other Parcel |
| Water Heater Domestic, Gas-Lp/Bottle | Financing |
| Cable Co | Documents |
| Electric Circuit Breaker(s), 200 Amp, 220 Plug | Tax ID 639-201-13321 |

† The remarks published on this webpage originate from Listed By Keane Yandow of M Realty via the PrimeMLS IDX Program and do not represent the views and opinions of Coldwell Banker Hickok & Boardman. Coldwell Banker Hickok & Boardman cannot be held responsible for possible violations of copyright resulting from the posting of any data from the PrimeMLS IDX Program.

