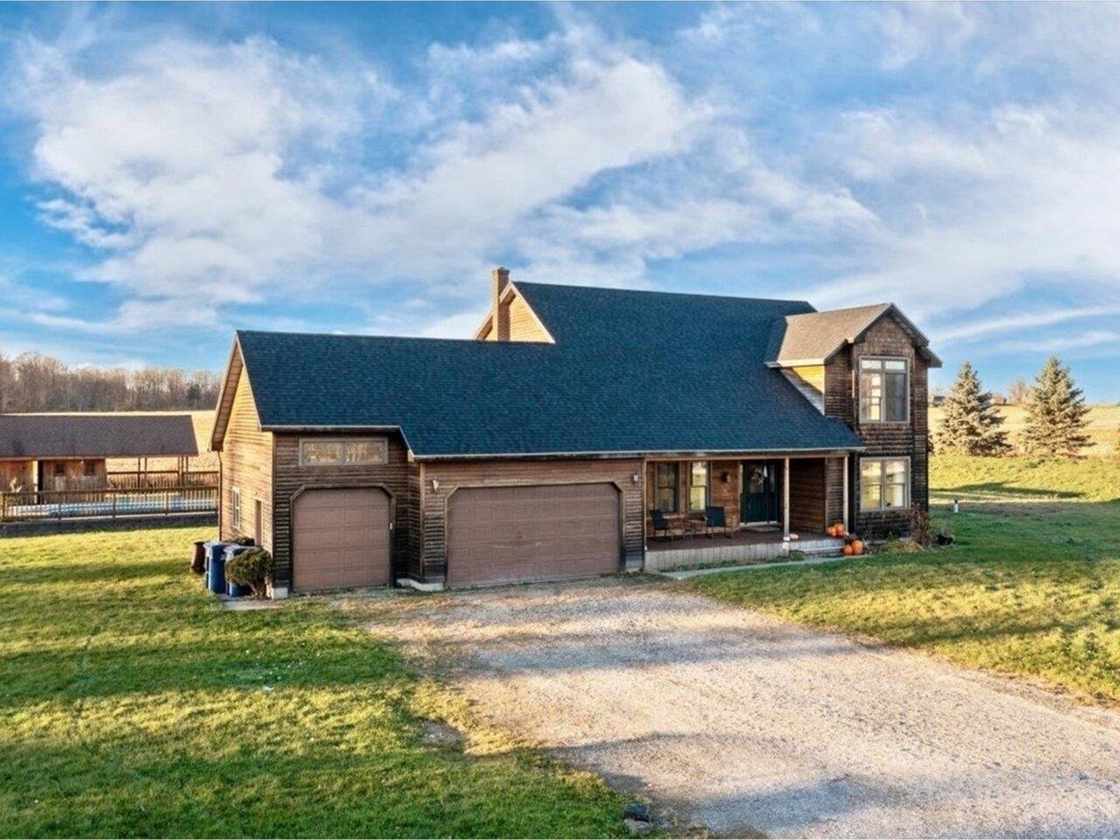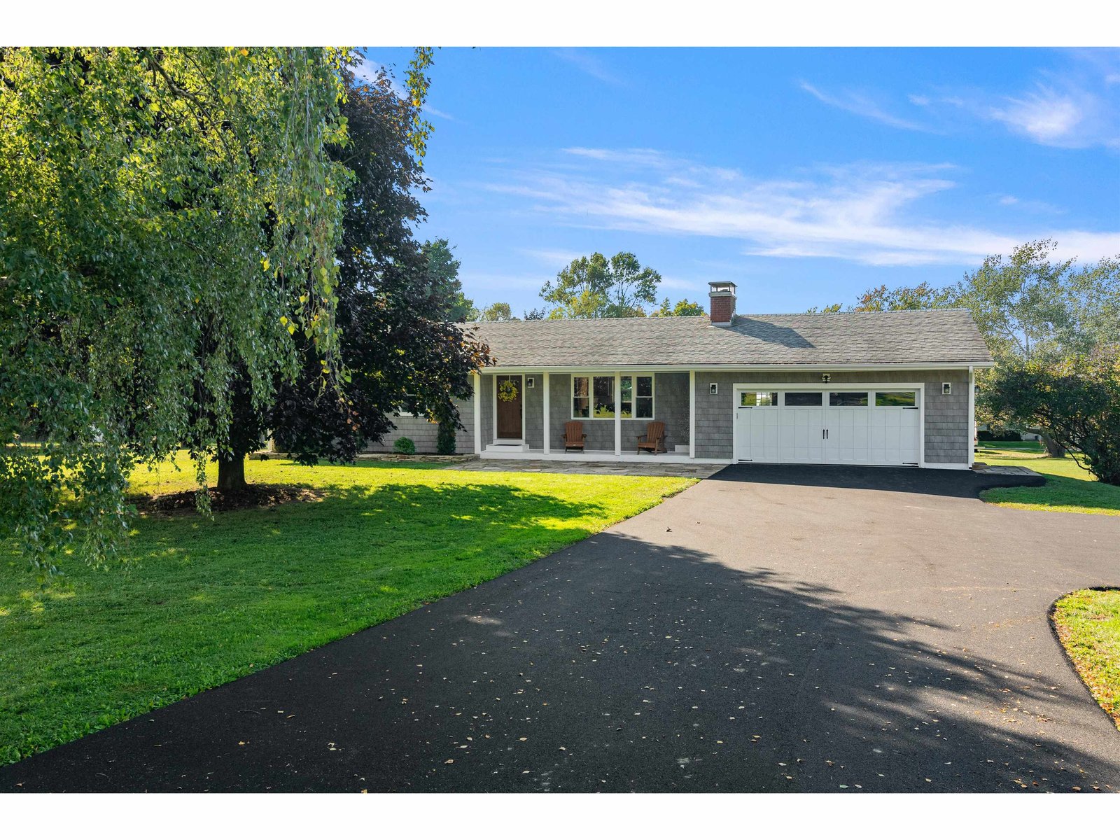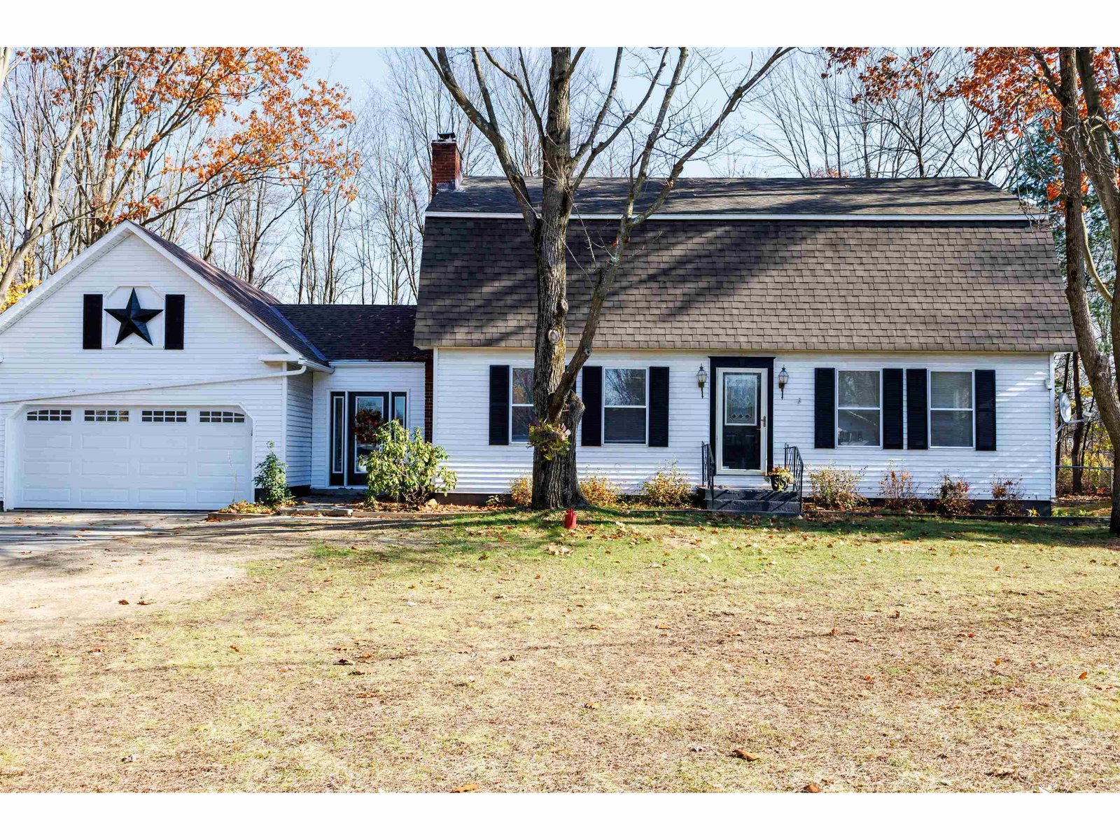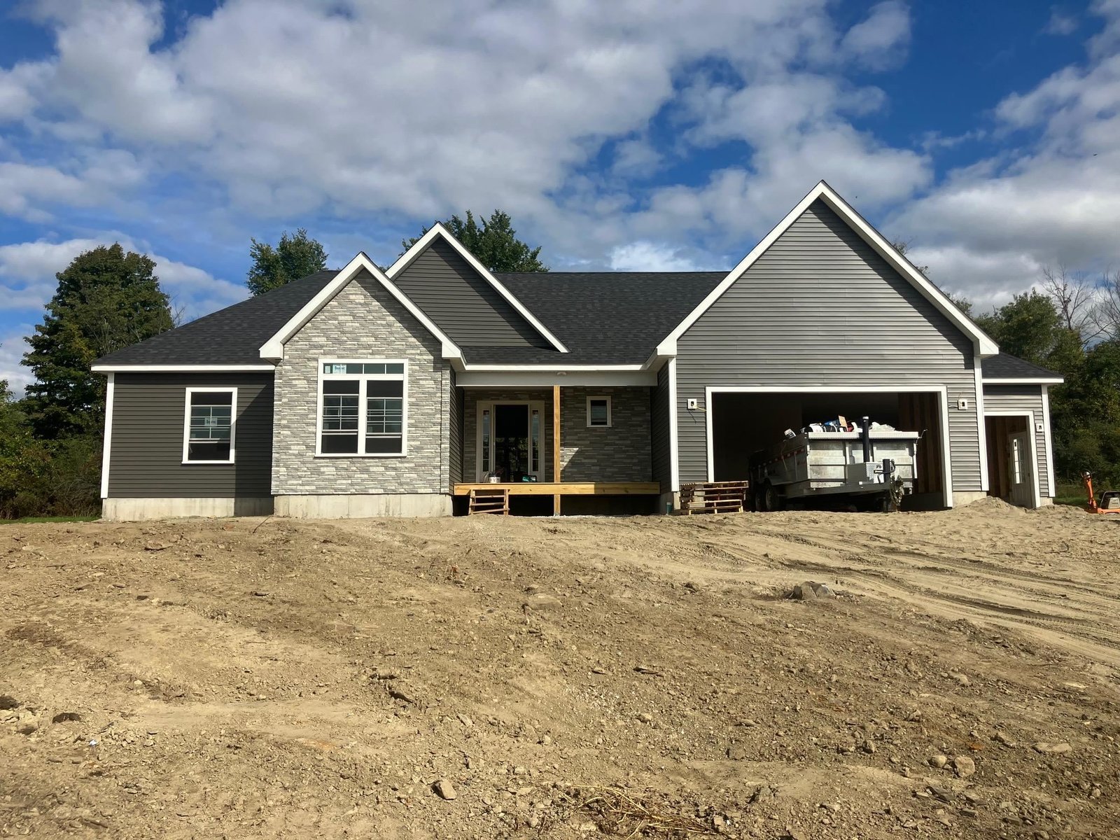Sold Status
$480,000 Sold Price
House Type
3 Beds
2 Baths
1,228 Sqft
Sold By CENTURY 21 MRC
Similar Properties for Sale
Request a Showing or More Info

Call: 802-863-1500
Mortgage Provider
Mortgage Calculator
$
$ Taxes
$ Principal & Interest
$
This calculation is based on a rough estimate. Every person's situation is different. Be sure to consult with a mortgage advisor on your specific needs.
Franklin County
This westerly facing 3 bedroom, 2 bath Lake Champlain cottage offers the perfect sunset retreat. The open kitchen area offers ample space for entertaining and leads you through the original double doors into the cozy living area with incredible lake views. From the primary bedroom you wake up to the sunrise over the fields to the east and go to sleep with the sunset out the slider doors to the west. 2 additional spacious bedrooms with closets, 2 bathrooms and a large pantry complete the cottage. A large deck with built-in bench seating, a shed for your water toys, a small ramp/access and a new stone wall with steps to the lake make this the perfect place to start making memories. †
Property Location
Property Details
| Sold Price $480,000 | Sold Date Oct 3rd, 2023 | |
|---|---|---|
| List Price $489,000 | Total Rooms 8 | List Date Aug 17th, 2023 |
| Cooperation Fee Unknown | Lot Size 0.27 Acres | Taxes $4,554 |
| MLS# 4966053 | Days on Market 462 Days | Tax Year 2022 |
| Type House | Stories 1 | Road Frontage 80 |
| Bedrooms 3 | Style Ranch, Cottage/Camp, Single Level, Rural | Water Frontage |
| Full Bathrooms 1 | Finished 1,228 Sqft | Construction No, Existing |
| 3/4 Bathrooms 0 | Above Grade 1,228 Sqft | Seasonal Yes |
| Half Bathrooms 1 | Below Grade 0 Sqft | Year Built 1948 |
| 1/4 Bathrooms 0 | Garage Size Car | County Franklin |
| Interior FeaturesBlinds, Ceiling Fan, Dining Area, Draperies, Kitchen Island, Kitchen/Dining, Natural Light |
|---|
| Equipment & AppliancesRefrigerator, Range-Electric, Mini Split, Smoke Detector |
| Dining Room 1st Floor | Kitchen 1st Floor | Living Room 1st Floor |
|---|---|---|
| Bedroom 1st Floor | Bedroom 1st Floor | Bedroom 1st Floor |
| Bath - 1/2 1st Floor | Bath - Full 1st Floor | Other 1st Floor |
| ConstructionWood Frame |
|---|
| Basement, None |
| Exterior FeaturesDeck, Natural Shade, Porch - Covered, Shed, Beach Access |
| Exterior Vinyl | Disability Features 1st Floor 1/2 Bathrm, 1st Floor Bedroom, 1st Floor Full Bathrm, One-Level Home, Kitchen w/5 ft Diameter, One-Level Home |
|---|---|
| Foundation Post/Piers | House Color White |
| Floors Vinyl, Carpet, Laminate | Building Certifications |
| Roof Metal | HERS Index |
| DirectionsI-89 Exit 19, go straight through four corners, right onto Main Street, left onto Lower Newton Street, right on County Road, left on Janes Road, right onto Maquam Shore Road property will be on your left. |
|---|
| Lot Description, Water View, Lake Frontage, Waterfront, View, Lake Access, Waterfront-Paragon, Rural Setting |
| Garage & Parking , |
| Road Frontage 80 | Water Access |
|---|---|
| Suitable Use | Water Type Lake |
| Driveway Gravel | Water Body |
| Flood Zone Unknown | Zoning Res |
| School District Missisquoi Valley UHSD 7 | Middle Swanton School |
|---|---|
| Elementary Swanton School | High Missisquoi Valley UHSD #7 |
| Heat Fuel Electric | Excluded Partially furnished |
|---|---|
| Heating/Cool Heat Pump | Negotiable Other |
| Sewer Other | Parcel Access ROW |
| Water Other | ROW for Other Parcel |
| Water Heater Electric | Financing |
| Cable Co Comcast | Documents Deed |
| Electric 100 Amp | Tax ID 63920111832 |

† The remarks published on this webpage originate from Listed By Stacie M. Callan of CENTURY 21 MRC via the PrimeMLS IDX Program and do not represent the views and opinions of Coldwell Banker Hickok & Boardman. Coldwell Banker Hickok & Boardman cannot be held responsible for possible violations of copyright resulting from the posting of any data from the PrimeMLS IDX Program.

 Back to Search Results
Back to Search Results










