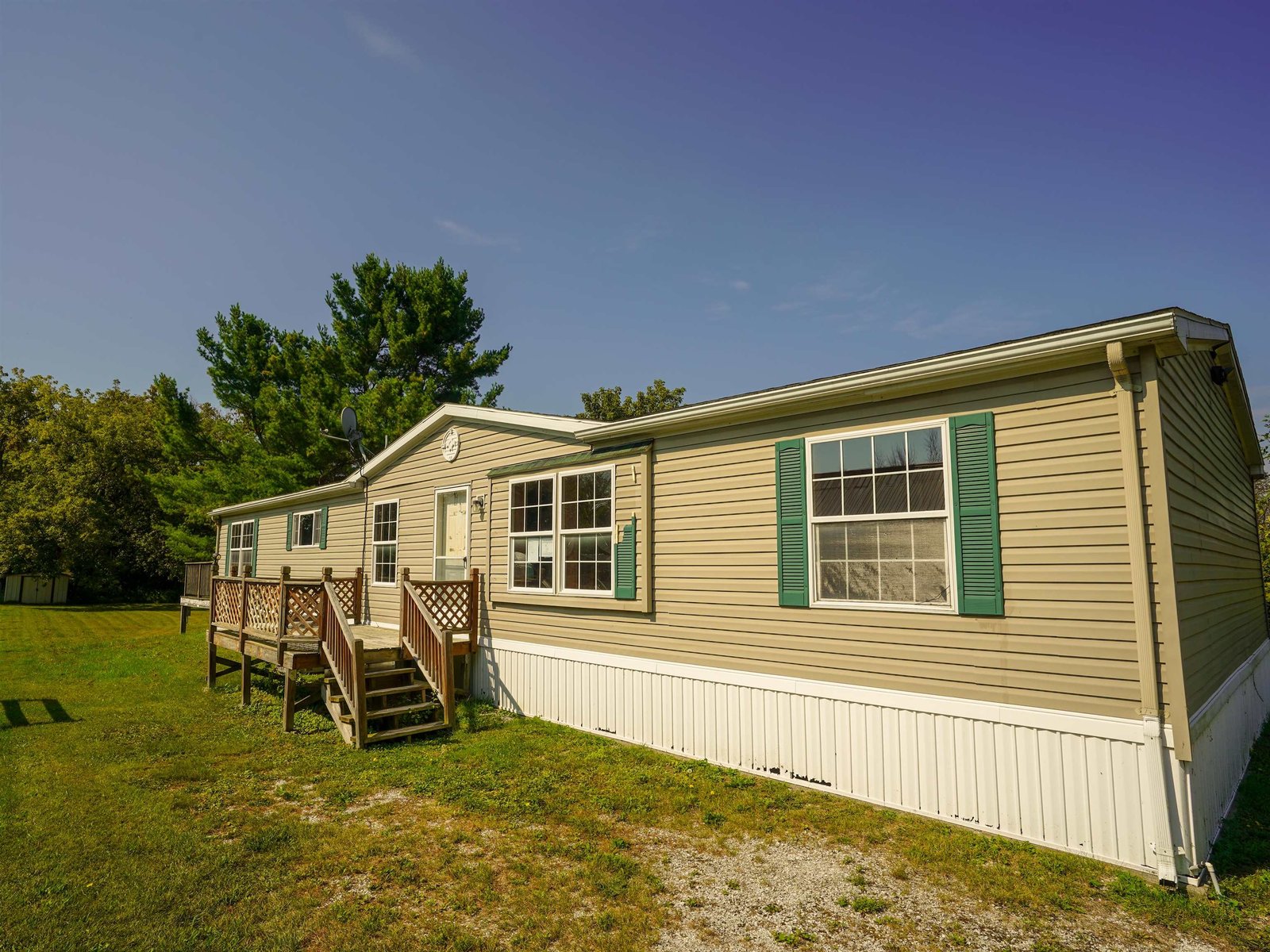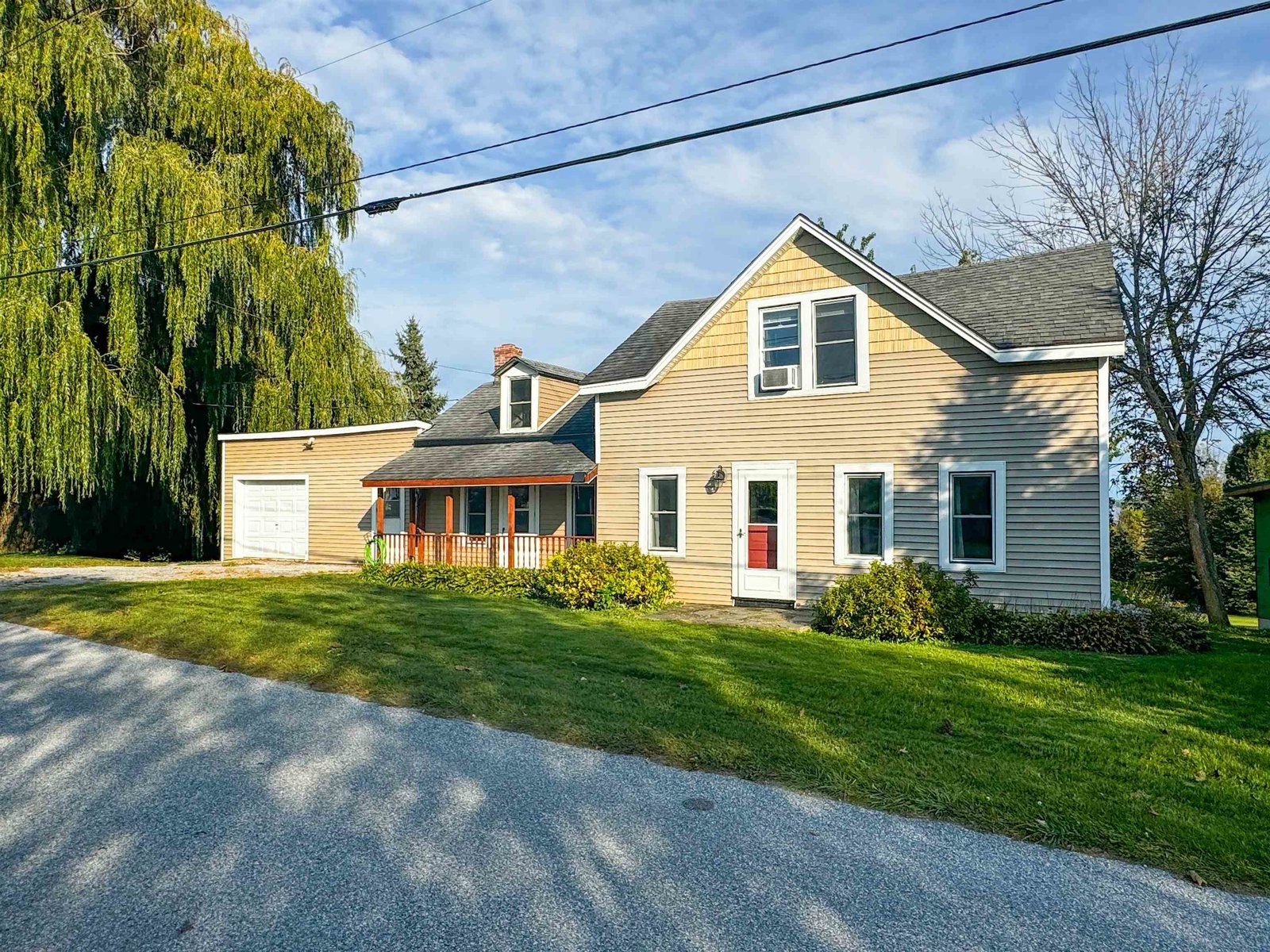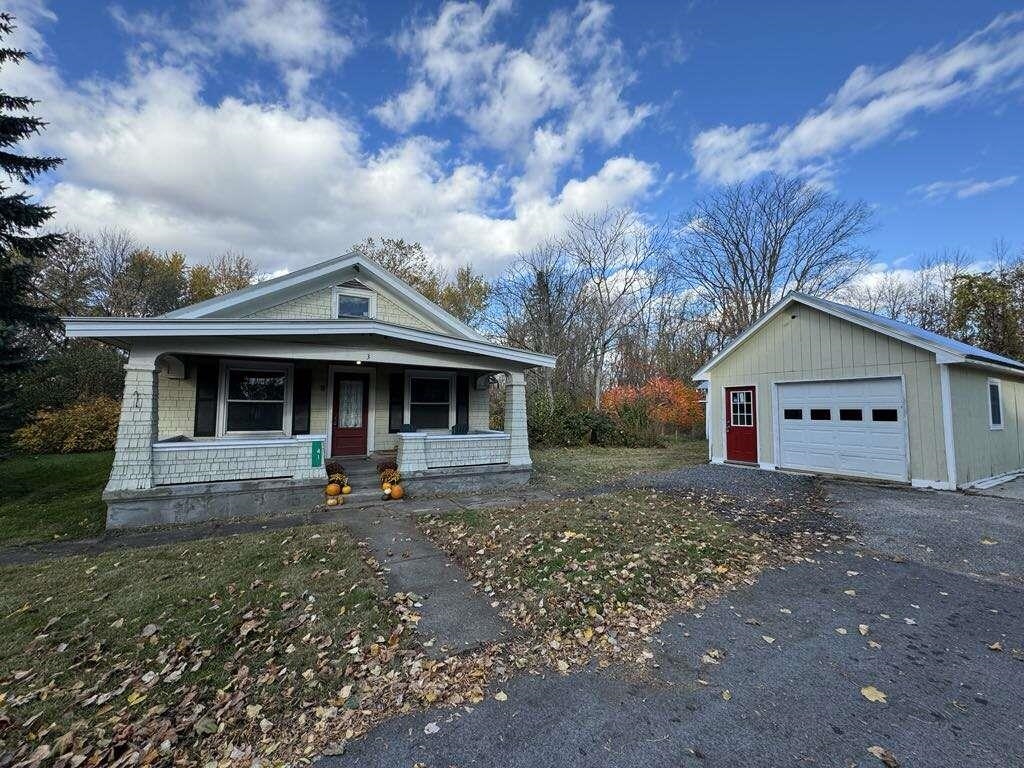Sold Status
$295,000 Sold Price
House Type
3 Beds
3 Baths
2,389 Sqft
Sold By
Similar Properties for Sale
Request a Showing or More Info

Call: 802-863-1500
Mortgage Provider
Mortgage Calculator
$
$ Taxes
$ Principal & Interest
$
This calculation is based on a rough estimate. Every person's situation is different. Be sure to consult with a mortgage advisor on your specific needs.
Franklin County
This magnificent custom designed home was built in 2008 with the intention of being for retirement. They owner has chipped away at its construction, and has used it as camp through the process. The interior remains unfinished, giving its new owner the ability to complete the home to their own personal specs. This is the perfect opportunity for someone attempting to build, but discouraged by the expenseâ¦weâve done the hard part. The 1st fl is radiant in-floor heat, with high end Buderus radiators ready to install upstairs. Large mud room, living room, open kitchen/dining overlooking the lake, and an incredible great room with fireplace and a two story wall of windows facing west over the lake and sunsets. Upstairs features a luxurious master suite with vaulted ceiling, and oversized bath, all with huge lake views. Two other bedrooms and a den/office share a bath. Screened porch and maintenance free deck overlook 100â of gradual shale beach. Dock and boat lift negotiable. †
Property Location
Property Details
| Sold Price $295,000 | Sold Date Dec 11th, 2015 | |
|---|---|---|
| List Price $329,900 | Total Rooms 5 | List Date Aug 9th, 2014 |
| Cooperation Fee Unknown | Lot Size 0.37 Acres | Taxes $4,800 |
| MLS# 4377211 | Days on Market 3757 Days | Tax Year 2014 |
| Type House | Stories 2 | Road Frontage 85 |
| Bedrooms 3 | Style Contemporary, Colonial | Water Frontage 100 |
| Full Bathrooms 2 | Finished 2,389 Sqft | Construction New Construction |
| 3/4 Bathrooms 0 | Above Grade 2,389 Sqft | Seasonal No |
| Half Bathrooms 1 | Below Grade 0 Sqft | Year Built 2008 |
| 1/4 Bathrooms 0 | Garage Size 2 Car | County Franklin |
| Interior FeaturesKitchen, Living Room, Office/Study, Smoke Det-Hdwired w/Batt, Kitchen/Dining, Primary BR with BA, Vaulted Ceiling, Walk-in Closet, Dining Area, Whirlpool Tub, 1 Fireplace, 2nd Floor Laundry, Natural Woodwork, Fireplace-Gas |
|---|
| Equipment & Appliances |
| Primary Bedroom 19x17 2nd Floor | 2nd Bedroom 15x11 2nd Floor | 3rd Bedroom 13x11 2nd Floor |
|---|---|---|
| Living Room 17.5x14 | Kitchen 23x12 | Dining Room 16x9.5 1st Floor |
| Family Room 15.5x15 1st Floor | Utility Room 11.5x8 1st Floor | Den 14x10 2nd Floor |
| Half Bath 1st Floor | Full Bath 2nd Floor | Full Bath 2nd Floor |
| ConstructionExisting, Other |
|---|
| BasementNone, Slab |
| Exterior FeaturesPorch-Covered, Deck, Screened Porch |
| Exterior Vinyl | Disability Features 1st Floor 1/2 Bathrm |
|---|---|
| Foundation Slab w/Frst Wall | House Color Green |
| Floors | Building Certifications |
| Roof Shingle-Architectural | HERS Index |
| DirectionsI-89 Exit 21, west on 78 into Swanton village, right at village green and over bridge, right onto 78, left on Lakewood Drive just before Missisquoi Bay Bridge, 2.5 miles to home on right. |
|---|
| Lot DescriptionLake View, Waterfront-Paragon, Waterfront, Island Properties |
| Garage & Parking Attached, Auto Open, 2 Parking Spaces, Driveway |
| Road Frontage 85 | Water Access Owned |
|---|---|
| Suitable UseNot Applicable | Water Type Lake |
| Driveway Gravel | Water Body Lake Champlain |
| Flood Zone Unknown | Zoning R |
| School District NA | Middle |
|---|---|
| Elementary | High |
| Heat Fuel Gas-LP/Bottle | Excluded appliancesdockboat lift |
|---|---|
| Heating/Cool Radiant, Radiator, Hot Water | Negotiable |
| Sewer Mound, Alternative System, Private, Concrete | Parcel Access ROW No |
| Water Drilled Well | ROW for Other Parcel No |
| Water Heater Domestic, Tank, Off Boiler | Financing Portfolio, Cash Only |
| Cable Co | Documents Deed, Bldg Plans (Blueprint), Property Disclosure, Septic Design |
| Electric Circuit Breaker(s) | Tax ID 639-201-11569 |

† The remarks published on this webpage originate from Listed By Matt Hurlburt of RE/MAX North Professionals via the PrimeMLS IDX Program and do not represent the views and opinions of Coldwell Banker Hickok & Boardman. Coldwell Banker Hickok & Boardman cannot be held responsible for possible violations of copyright resulting from the posting of any data from the PrimeMLS IDX Program.

 Back to Search Results
Back to Search Results










