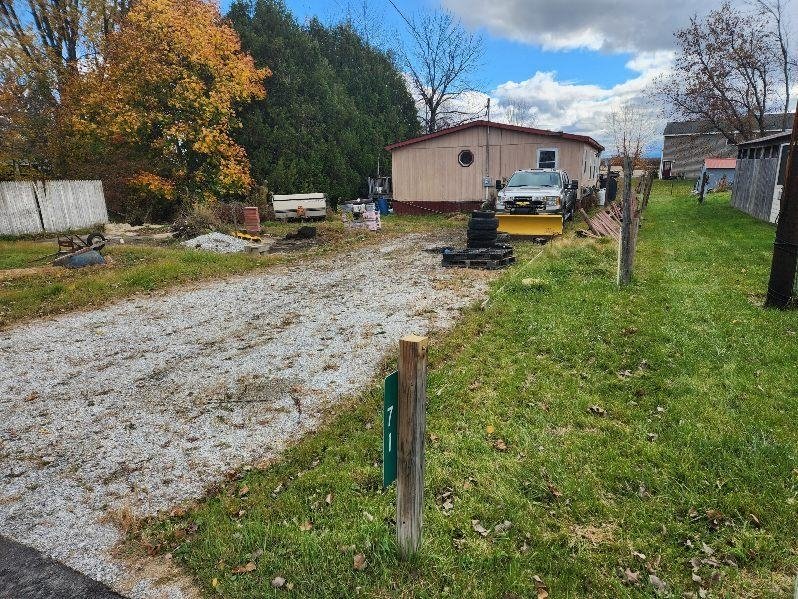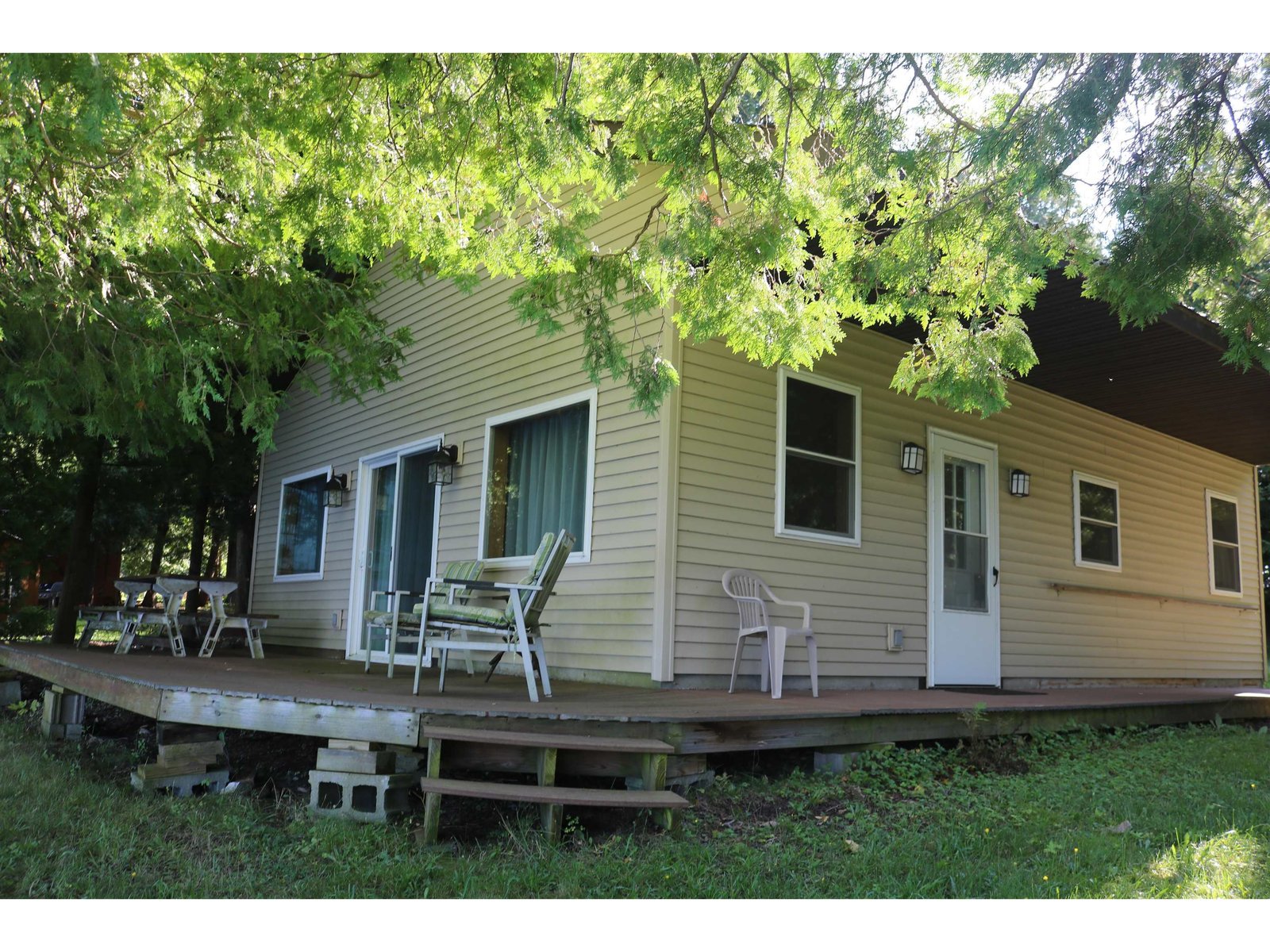Sold Status
$68,000 Sold Price
House Type
3 Beds
1 Baths
1,107 Sqft
Sold By Paul Poquette Realty Group, LLC
Similar Properties for Sale
Request a Showing or More Info

Call: 802-863-1500
Mortgage Provider
Mortgage Calculator
$
$ Taxes
$ Principal & Interest
$
This calculation is based on a rough estimate. Every person's situation is different. Be sure to consult with a mortgage advisor on your specific needs.
Franklin County
Like a bud waiting to bloom, this house is waiting to blossom. With endearing features—a three-season front porch, shiny hardwood floors, unique trim, large living area—it’s sure to flourish in the right hands, and become into the cutest house on the block. The main floor is set up with a kitchen/dining area. A hallway passes by a full bath and leads to the living area at the front of the house. Three bedrooms, each with its own personality, are on the second floor. The backyard has room for raised beds, a jungle-gym and swing set, or a patio for outdoor living. The house is located in a nice neighborhood within an oxbow of the Missisquoi River, and is just a few blocks from downtown Swanton and access to Interstate 89. Burlington is just 30 miles to the south, and Montreal is 60 miles to the north. Franklin County Airport is close, and Northwestern Medical Center is just 9 miles away in St. Albans. If you’re looking for a renovation project, this one is ready and waiting! Limited Showings Allowed.
Property Location
Property Details
| Sold Price $68,000 | Sold Date Jun 30th, 2020 | |
|---|---|---|
| List Price $59,850 | Total Rooms 6 | List Date Mar 23rd, 2020 |
| Cooperation Fee Unknown | Lot Size 0.13 Acres | Taxes $1,745 |
| MLS# 4799011 | Days on Market 1704 Days | Tax Year 2019 |
| Type House | Stories 1 1/2 | Road Frontage |
| Bedrooms 3 | Style Cape | Water Frontage |
| Full Bathrooms 1 | Finished 1,107 Sqft | Construction No, Existing |
| 3/4 Bathrooms 0 | Above Grade 1,107 Sqft | Seasonal No |
| Half Bathrooms 0 | Below Grade 0 Sqft | Year Built 1900 |
| 1/4 Bathrooms 0 | Garage Size Car | County Franklin |
| Interior Features |
|---|
| Equipment & Appliances |
| ConstructionWood Frame |
|---|
| BasementInterior, Dirt Floor |
| Exterior Features |
| Exterior Clapboard | Disability Features |
|---|---|
| Foundation Concrete | House Color Blue White |
| Floors | Building Certifications |
| Roof Shingle | HERS Index |
| DirectionsGrand Avenue to Platt Street, left on New Street, house on left. |
|---|
| Lot DescriptionUnknown, City Lot |
| Garage & Parking , |
| Road Frontage | Water Access |
|---|---|
| Suitable Use | Water Type |
| Driveway Dirt | Water Body |
| Flood Zone No | Zoning Residential |
| School District NA | Middle |
|---|---|
| Elementary | High |
| Heat Fuel Other | Excluded |
|---|---|
| Heating/Cool None, Wall Furnace | Negotiable |
| Sewer Other | Parcel Access ROW |
| Water Other | ROW for Other Parcel |
| Water Heater Other | Financing |
| Cable Co | Documents None |
| Electric Other | Tax ID 639-201-12164 |


 Back to Search Results
Back to Search Results







