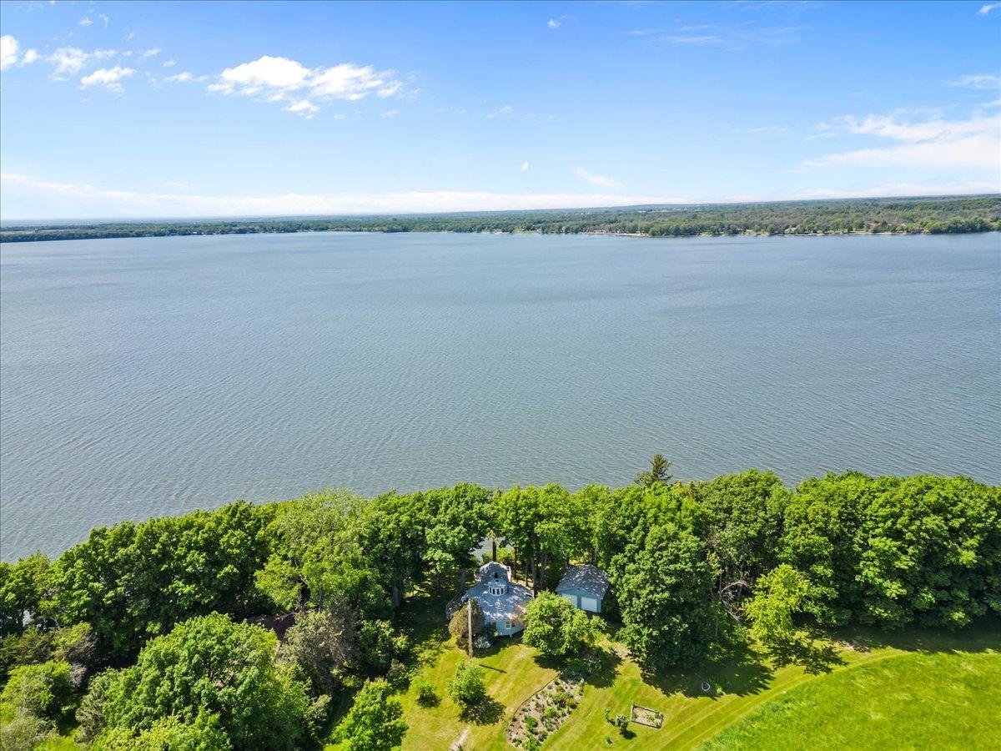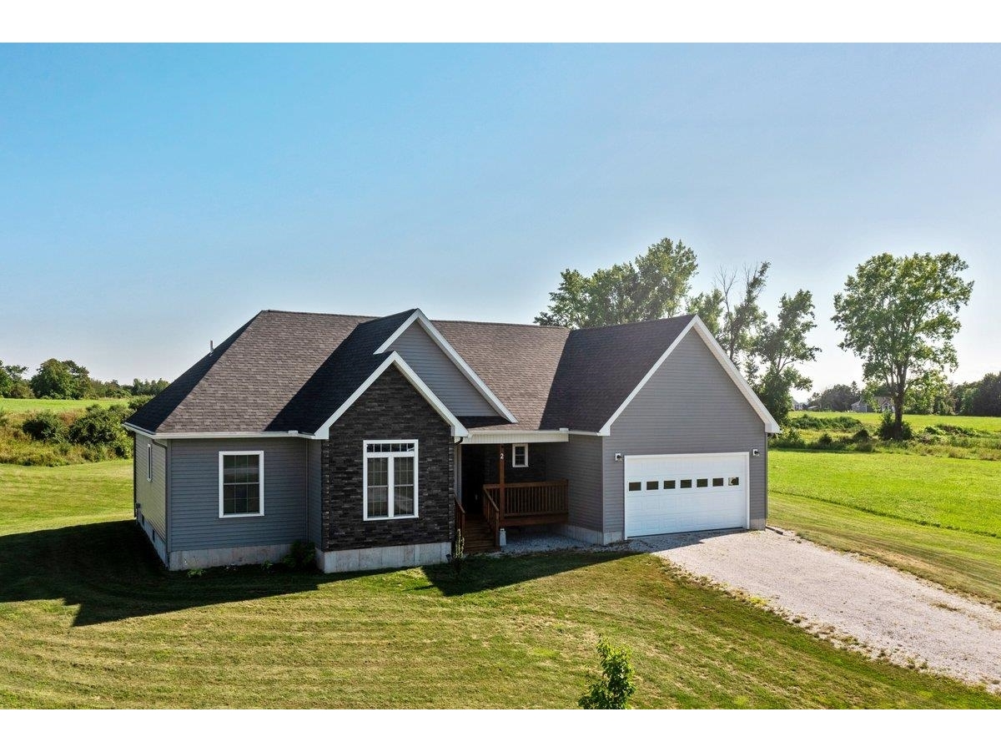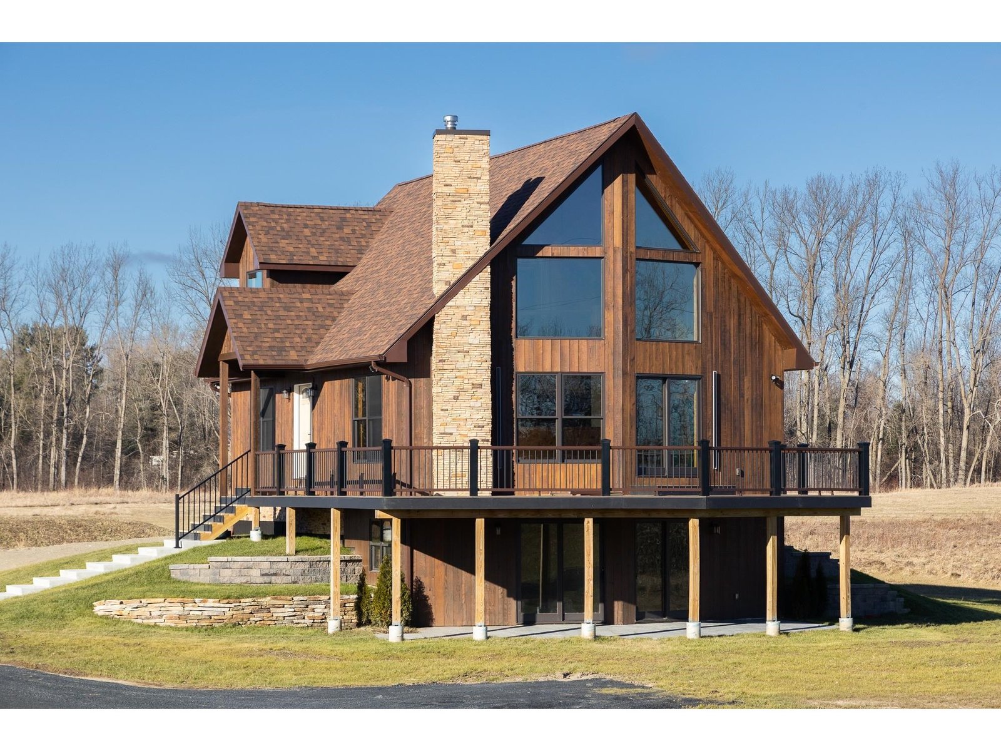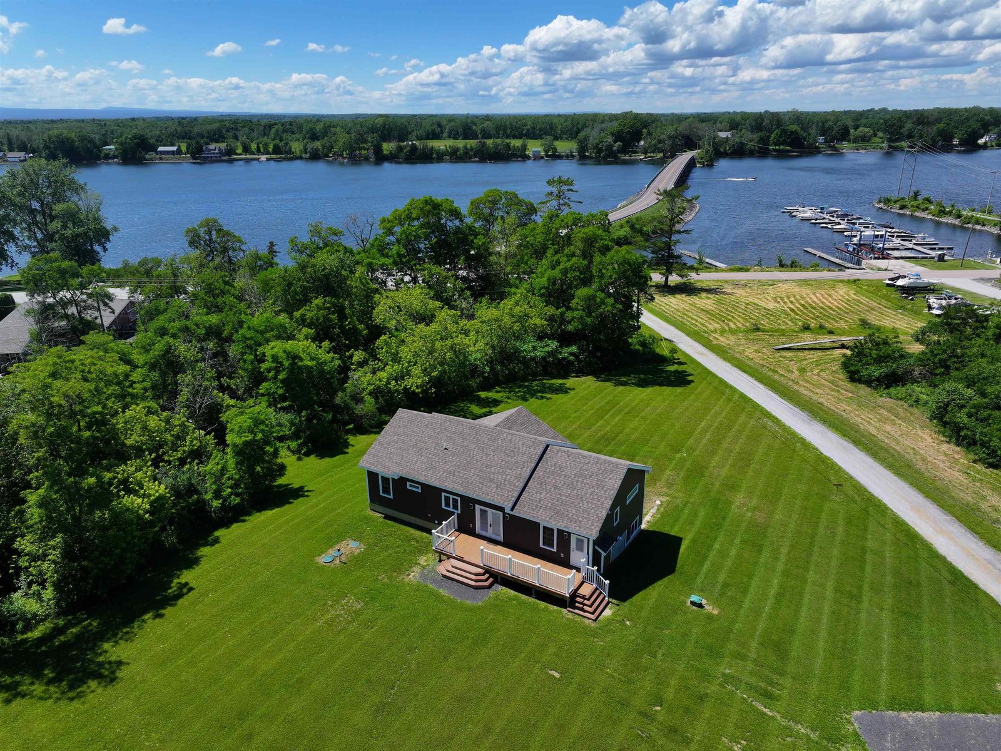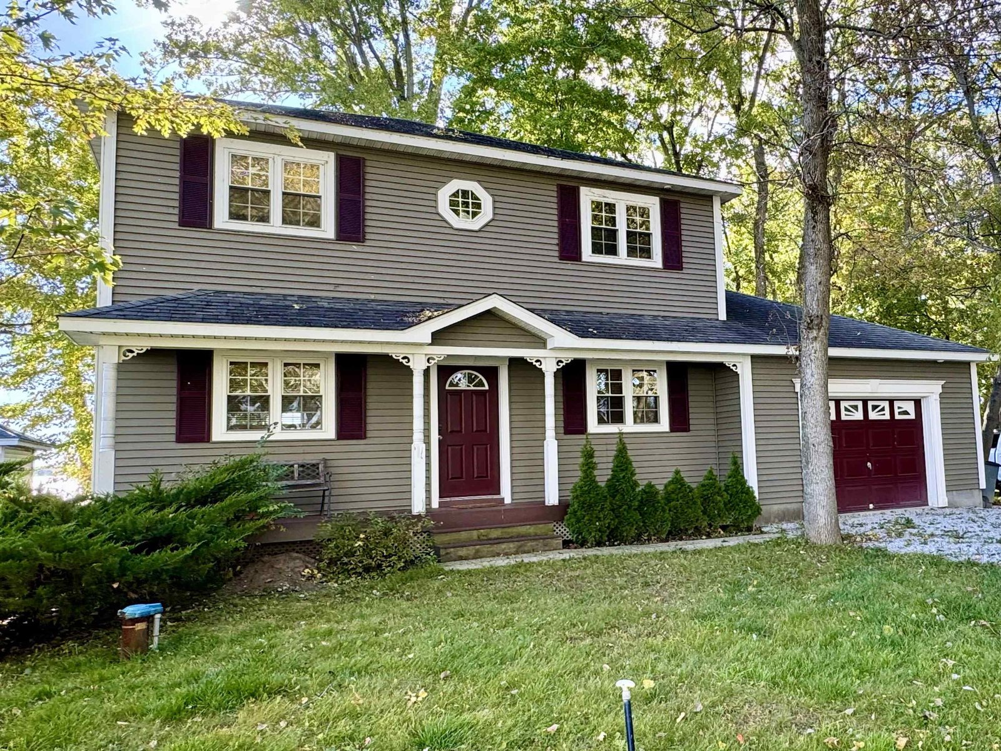489 & 490 Lakewood Drive, Unit 10,38,39 Swanton, Vermont 05488 MLS# 4861024
 Back to Search Results
Next Property
Back to Search Results
Next Property
Sold Status
$650,000 Sold Price
House Type
3 Beds
4 Baths
1,594 Sqft
Sold By EXP Realty
Similar Properties for Sale
Request a Showing or More Info

Call: 802-863-1500
Mortgage Provider
Mortgage Calculator
$
$ Taxes
$ Principal & Interest
$
This calculation is based on a rough estimate. Every person's situation is different. Be sure to consult with a mortgage advisor on your specific needs.
Franklin County
West facing directly on the beach, with sunsets to take your breath away! This home is sited so close to the water you can hear the waves! The cottage is across the street for your summer guests! There are two great rooms, two kitchens and three bedrooms, if you count both the home and the cottage! The main home's wall of glass lets in plenty of light and the views are magnificent! The cathedral ceiling gives it that open feeling. There is a first floor master bedroom and a second bedroom on the second floor, with two bonus rooms. Super clean, almost brand new and ready for you and yours for the Lake Champlain experience and all that offers! Boating, Swimming, canoes, kayaks, and fishing of course! There is a vacant lot across the street ready for you to build your garage. Come and visit! Walk all around! You will fall in love! †
Property Location
Property Details
| Sold Price $650,000 | Sold Date Aug 11th, 2021 | |
|---|---|---|
| List Price $629,000 | Total Rooms 6 | List Date May 15th, 2021 |
| Cooperation Fee Unknown | Lot Size 0.89 Acres | Taxes $7,356 |
| MLS# 4861024 | Days on Market 1286 Days | Tax Year 2020 |
| Type House | Stories 1 1/2 | Road Frontage 209 |
| Bedrooms 3 | Style Contemporary, Cape | Water Frontage 100 |
| Full Bathrooms 2 | Finished 1,594 Sqft | Construction No, Existing |
| 3/4 Bathrooms 1 | Above Grade 1,594 Sqft | Seasonal No |
| Half Bathrooms 1 | Below Grade 0 Sqft | Year Built 2019 |
| 1/4 Bathrooms 0 | Garage Size 1 Car | County Franklin |
| Interior Features |
|---|
| Equipment & Appliances, , Forced Air |
| Kitchen/Dining 1st Floor | Kitchen/Dining 1st Floor | Great Room 1st Floor |
|---|---|---|
| Great Room 2nd Floor | Bedroom 1st Floor | Bedroom 2nd Floor |
| Bedroom 1st Floor |
| ConstructionWood Frame |
|---|
| BasementInterior, Interior Stairs, Concrete, Crawl Space |
| Exterior Features |
| Exterior Vinyl Siding | Disability Features |
|---|---|
| Foundation Concrete | House Color White |
| Floors | Building Certifications |
| Roof Shingle | HERS Index |
| DirectionsFrom Lakewood Drive and Route 78 intersection, property is approximately 2.6 miles, on the right and left side of the road. |
|---|
| Lot Description, Waterfront, Lake Access, Waterfront-Paragon, Water View, Lake Frontage, Level, Lake View |
| Garage & Parking Detached, , Off Street |
| Road Frontage 209 | Water Access |
|---|---|
| Suitable UseRecreation, Residential | Water Type Lake |
| Driveway Gravel | Water Body |
| Flood Zone Unknown | Zoning Shoreland Recreation |
| School District NA | Middle |
|---|---|
| Elementary | High |
| Heat Fuel Gas-LP/Bottle | Excluded |
|---|---|
| Heating/Cool None | Negotiable |
| Sewer 1000 Gallon, Mound, Alternative System, On-Site Septic Exists | Parcel Access ROW |
| Water Drilled Well | ROW for Other Parcel |
| Water Heater Electric, Owned | Financing |
| Cable Co | Documents |
| Electric Circuit Breaker(s) | Tax ID 639-201-11571 |

† The remarks published on this webpage originate from Listed By Andrea Champagne of Champagne Real Estate via the PrimeMLS IDX Program and do not represent the views and opinions of Coldwell Banker Hickok & Boardman. Coldwell Banker Hickok & Boardman cannot be held responsible for possible violations of copyright resulting from the posting of any data from the PrimeMLS IDX Program.

