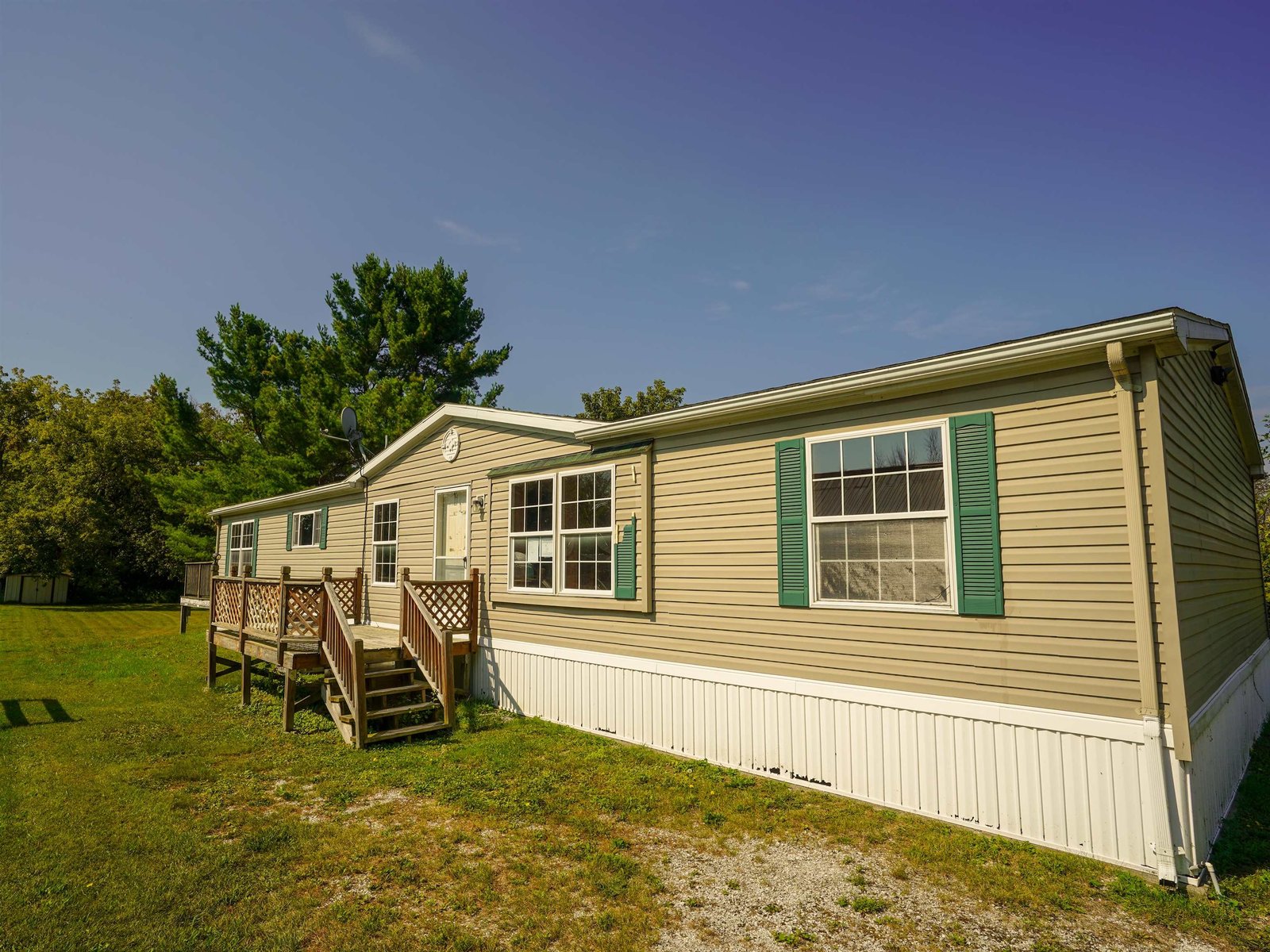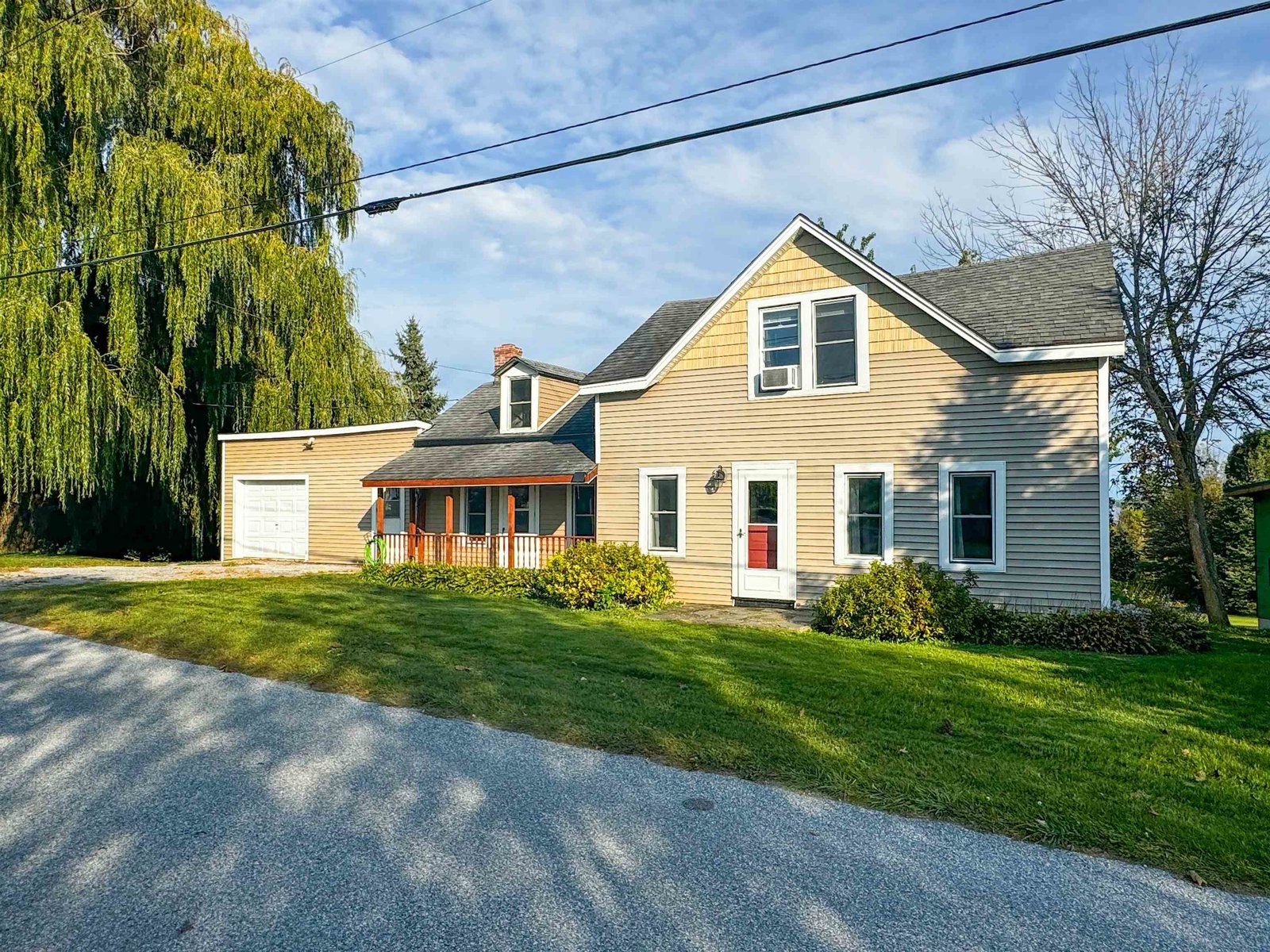Sold Status
$214,500 Sold Price
House Type
4 Beds
2 Baths
1,836 Sqft
Sold By M Realty
Similar Properties for Sale
Request a Showing or More Info

Call: 802-863-1500
Mortgage Provider
Mortgage Calculator
$
$ Taxes
$ Principal & Interest
$
This calculation is based on a rough estimate. Every person's situation is different. Be sure to consult with a mortgage advisor on your specific needs.
Franklin County
Home is Where the Heart Is describes this lovely village home, meticulously maintained for generations. Step inside and you’ll immediately feel the warmth and homey atmosphere. The first floor offers a wonderful feature of having a large bedroom, bath with walk-in shower and first floor laundry so its perfect for one story living. If there is a larger crew, move to the second floor for 3 more bedrooms, a nursery/study and a 3/4 bath. In addition to over 1,870/SF, there’s even a walk-up, daylight attic for a future bonus room. Looking to catch some sun, enjoy the glassed in porch in the morning before you head off to work with a coffee or at night, it can be your refuge to unwind from a busy day. The porch over the years has been a favorite place for impromptu visits by family and friends. Looking to enjoy the outdoors, checkout the spacious yard for gardening, outdoor games, a BBQ or just relax in a lawn chair and take it all in. There’s a two car garage, paved drive and even a custom built covered handicap ramp for easy access. If you’re looking for a home to grow with, this has it all. Seldom do homes like this stay on the market long. Make this your moment to MOVE!! †
Property Location
Property Details
| Sold Price $214,500 | Sold Date Oct 1st, 2020 | |
|---|---|---|
| List Price $219,000 | Total Rooms 9 | List Date Jun 23rd, 2020 |
| Cooperation Fee Unknown | Lot Size 0.25 Acres | Taxes $4,315 |
| MLS# 4813010 | Days on Market 1612 Days | Tax Year 2019 |
| Type House | Stories 2 | Road Frontage 65 |
| Bedrooms 4 | Style Historic Vintage | Water Frontage |
| Full Bathrooms 1 | Finished 1,836 Sqft | Construction No, Existing |
| 3/4 Bathrooms 1 | Above Grade 1,836 Sqft | Seasonal No |
| Half Bathrooms 0 | Below Grade 0 Sqft | Year Built 1890 |
| 1/4 Bathrooms 0 | Garage Size 2 Car | County Franklin |
| Interior FeaturesAttic, Ceiling Fan, Dining Area, Hearth, Kitchen/Dining, Laundry - 1st Floor |
|---|
| Equipment & AppliancesRange-Gas, Refrigerator, Exhaust Hood, Washer, Dryer, CO Detector, Smoke Detector, Stove-Gas |
| Kitchen - Eat-in 14' x 12' and 3' x 5', 1st Floor | Dining Room 12' x 14', 1st Floor | Living Room 12' x 14', 1st Floor |
|---|---|---|
| Family Room 11' x 13.5', 1st Floor | Bedroom 11.5' x 13', 1st Floor | Bedroom 11' x 11', 2nd Floor |
| Bedroom 12' x 11', 2nd Floor | Bedroom 12.5' x 11', 2nd Floor | Office/Study 11.5' x 5.5' and 6' x 6', 2nd Floor |
| ConstructionWood Frame |
|---|
| BasementInterior, Interior Stairs, Full |
| Exterior FeaturesPorch - Enclosed |
| Exterior Wood Siding | Disability Features Zero-Step Entry/Ramp, 1st Floor 3/4 Bathrm, 1st Floor Bedroom, Grab Bars in Bathrm, Access. Laundry No Steps, Bathrm w/step-in Shower, Paved Parking, Zero-Step Entry Ramp, 1st Floor Laundry |
|---|---|
| Foundation Stone w/ Skim Coating | House Color Yellow |
| Floors Vinyl, Carpet | Building Certifications |
| Roof Metal | HERS Index |
| Directions |
|---|
| Lot Description, Level, Landscaped, Sidewalks, Street Lights |
| Garage & Parking Detached, , Driveway, Garage |
| Road Frontage 65 | Water Access |
|---|---|
| Suitable Use | Water Type |
| Driveway Paved | Water Body |
| Flood Zone No | Zoning Village District |
| School District Franklin Northwest | Middle Missisquoi Valley Union Jshs |
|---|---|
| Elementary Swanton School | High Missisquoi Valley UHSD #7 |
| Heat Fuel Gas-Natural | Excluded |
|---|---|
| Heating/Cool None, Hot Air | Negotiable |
| Sewer Public Sewer On-Site | Parcel Access ROW |
| Water Public, Metered | ROW for Other Parcel |
| Water Heater Tank, Owned, Gas-Natural | Financing |
| Cable Co Xfinity | Documents |
| Electric 100 Amp, Circuit Breaker(s) | Tax ID 639-201-10536 |

† The remarks published on this webpage originate from Listed By Paulette Rocheleau of Rocheleau Realty Associates of Vermont via the PrimeMLS IDX Program and do not represent the views and opinions of Coldwell Banker Hickok & Boardman. Coldwell Banker Hickok & Boardman cannot be held responsible for possible violations of copyright resulting from the posting of any data from the PrimeMLS IDX Program.

 Back to Search Results
Back to Search Results










