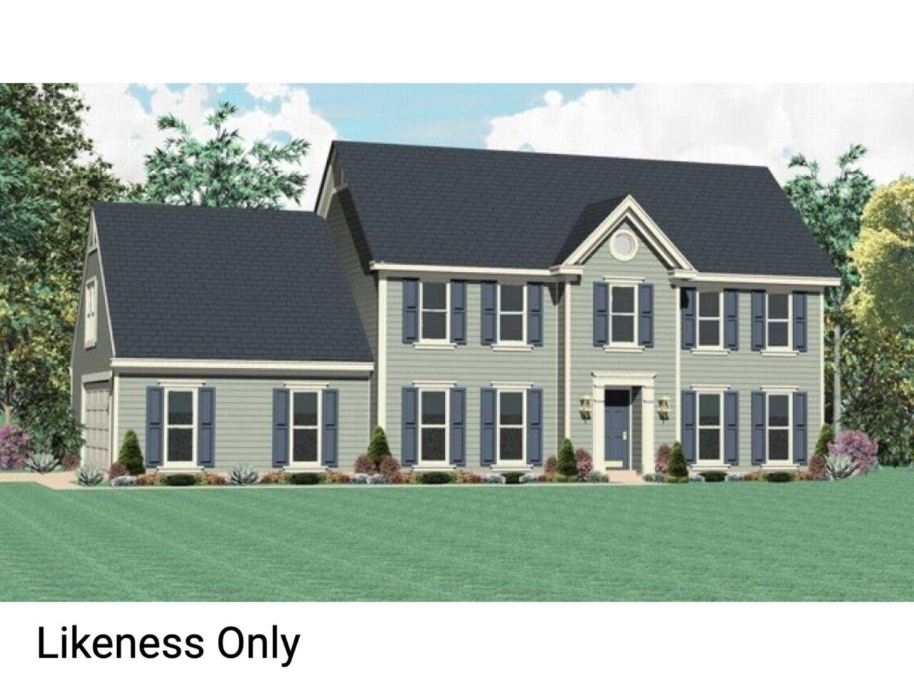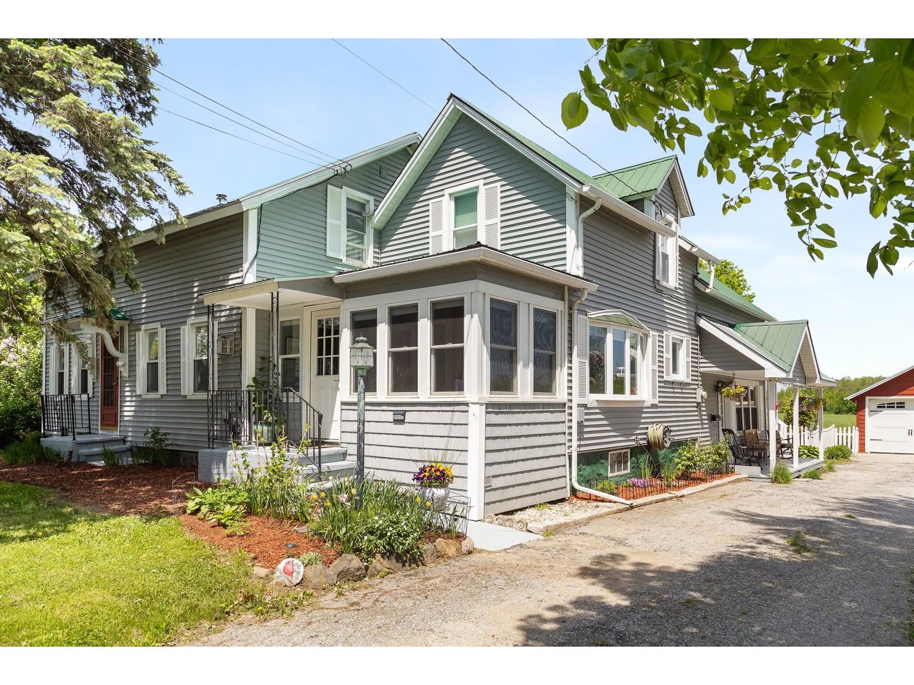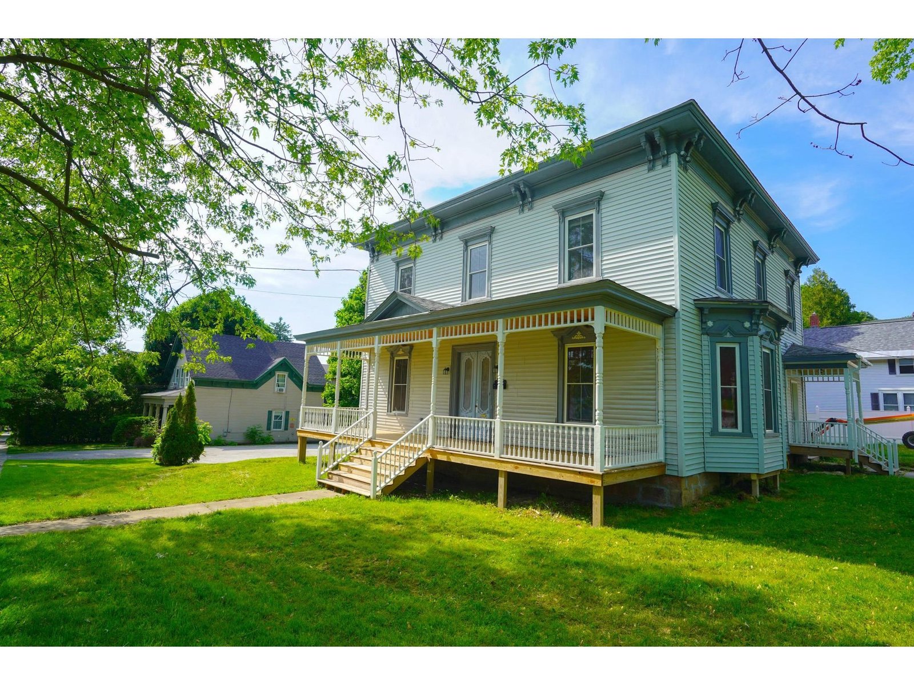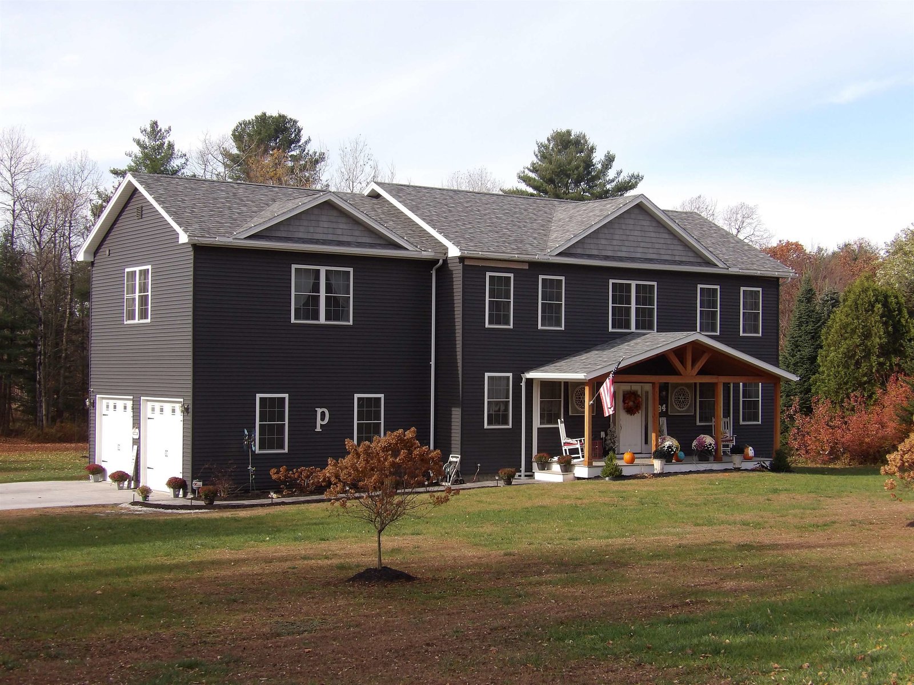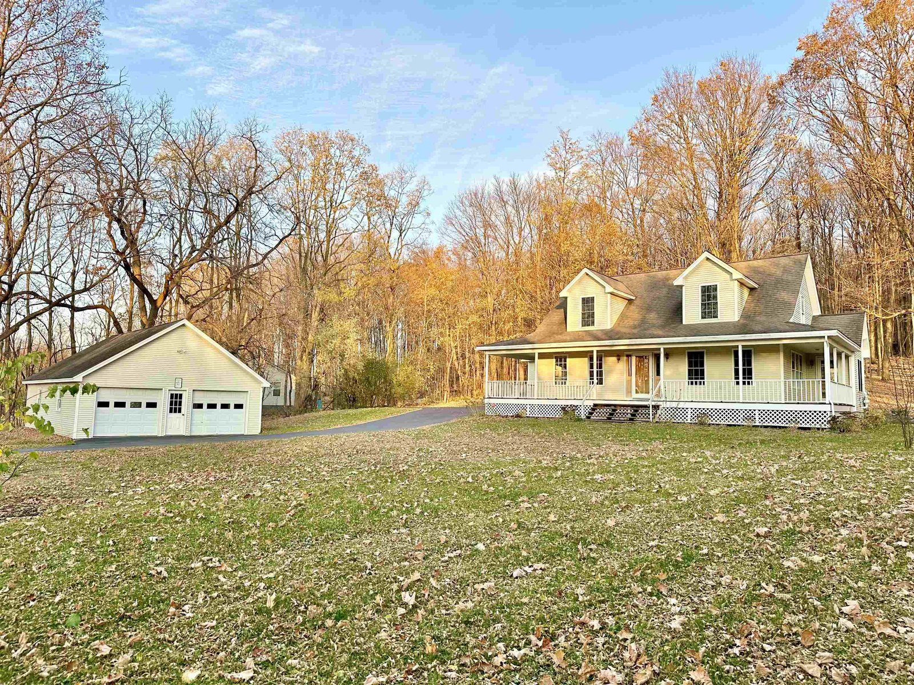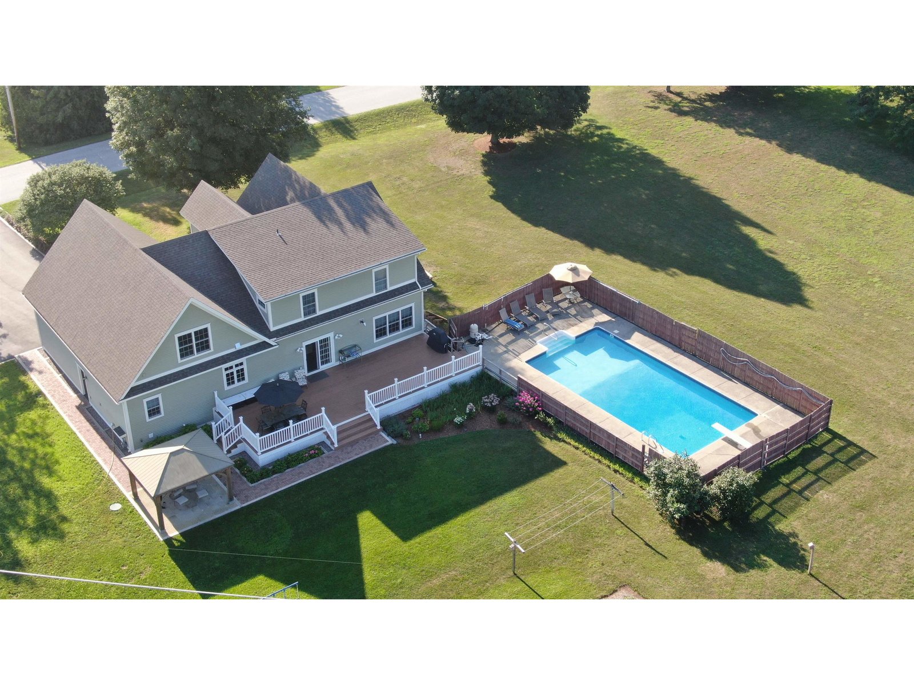Sold Status
$680,000 Sold Price
House Type
3 Beds
3 Baths
3,244 Sqft
Sold By RE/MAX North Professionals
Similar Properties for Sale
Request a Showing or More Info

Call: 802-863-1500
Mortgage Provider
Mortgage Calculator
$
$ Taxes
$ Principal & Interest
$
This calculation is based on a rough estimate. Every person's situation is different. Be sure to consult with a mortgage advisor on your specific needs.
Franklin County
This 5 STAR+ energy rated home was built by a top quality builder with efficiency in mind! Geothermal heating & cooling reduces living costs. Solar could easily be added to south facing roof. The entire home has been spray foam insulated and has an air exchanger. Enjoy a comfortable home while protecting against future energy costs and it is environmentally friendly too. The first floor's high ceilings and large windows allow for lots of natural light. Chef’s kitchen has a spectacular island with cambria counter tops, Thermador appliances and soft close cabinets. The living room is cozy with the pellet stove tucked in the corner. The main floor features a spacious master bedroom with a walk-in closet and bathroom with double sinks and a custom tiled double shower. A hot tub room with access to the outside completes the master ensuite. Upstairs there’s a lovely loft sitting area with vaulted cedar tongue and groove ceilings- a perfect spot to curl up and read a book. There are two good sized bedrooms, full bath with double sinks, large den/guest room and an oversized family room that spans the area above the garage. Outside enjoy 3+ acres beautifully landscaped with brick lined walkways, gardens, fruit trees, fire pit, inground pool and gazebo. This 3 bedroom, 3 bath home is located close to everything! Just over the St Albans line, easy access to the interstate, shops, restaurants, the hospital and less than 15mins to the Canadian border or 30mins to Burlington. †
Property Location
Property Details
| Sold Price $680,000 | Sold Date Mar 15th, 2022 | |
|---|---|---|
| List Price $699,995 | Total Rooms 13 | List Date Jul 14th, 2021 |
| Cooperation Fee Unknown | Lot Size 3.05 Acres | Taxes $7,870 |
| MLS# 4872313 | Days on Market 1226 Days | Tax Year 2020 |
| Type House | Stories 2 | Road Frontage 375 |
| Bedrooms 3 | Style Contemporary | Water Frontage |
| Full Bathrooms 1 | Finished 3,244 Sqft | Construction No, Existing |
| 3/4 Bathrooms 2 | Above Grade 3,244 Sqft | Seasonal No |
| Half Bathrooms 0 | Below Grade 0 Sqft | Year Built 2013 |
| 1/4 Bathrooms 0 | Garage Size 2 Car | County Franklin |
| Interior FeaturesCentral Vacuum, Ceiling Fan, Hot Tub, Kitchen Island, Primary BR w/ BA, Laundry - 1st Floor |
|---|
| Equipment & AppliancesRefrigerator, Range-Gas, Dishwasher, Washer, Double Oven, Microwave, Dryer, CO Detector, Smoke Detector, Enrgy Recvry Ventlatr Unt, Smoke Detector |
| Bath - 3/4 1st Floor | Laundry Room 1st Floor | Kitchen 1st Floor |
|---|---|---|
| Living/Dining 1st Floor | Primary Suite 1st Floor | Bath - 3/4 1st Floor |
| Other Hot Tub Room, 1st Floor | Den 2nd Floor | Bath - Full 1st Floor |
| Bedroom 2nd Floor | Bedroom 2nd Floor | Family Room 2nd Floor |
| Loft 2nd Floor |
| ConstructionWood Frame |
|---|
| BasementWalk-up, Storage Space, Unfinished, Concrete, Roughed In, Full |
| Exterior FeaturesDeck, Garden Space, Gazebo, Pool - In Ground, Porch - Covered |
| Exterior Vinyl | Disability Features 1st Floor 3/4 Bathrm, Bathrm w/step-in Shower, Paved Parking, 1st Floor Laundry |
|---|---|
| Foundation Concrete | House Color |
| Floors Carpet, Tile, Laminate, Wood | Building Certifications |
| Roof Shingle | HERS Index |
| DirectionsExit 20 to Rte 7/St Albans Rd, Just past Walmart, take second entrance to Mountain View Road, Home on the left, see sign. |
|---|
| Lot DescriptionYes, Subdivision, Level, Landscaped |
| Garage & Parking Attached, Auto Open, Direct Entry |
| Road Frontage 375 | Water Access |
|---|---|
| Suitable Use | Water Type |
| Driveway Paved | Water Body |
| Flood Zone No | Zoning Res |
| School District NA | Middle |
|---|---|
| Elementary | High |
| Heat Fuel Geothermal | Excluded |
|---|---|
| Heating/Cool Central Air, Stove-Pellet, Geothermal | Negotiable |
| Sewer Private | Parcel Access ROW No |
| Water Drilled Well | ROW for Other Parcel |
| Water Heater Gas-Natural | Financing |
| Cable Co | Documents |
| Electric Circuit Breaker(s) | Tax ID 639-201-12021 |

† The remarks published on this webpage originate from Listed By Renee Rainville of New Leaf Real Estate via the PrimeMLS IDX Program and do not represent the views and opinions of Coldwell Banker Hickok & Boardman. Coldwell Banker Hickok & Boardman cannot be held responsible for possible violations of copyright resulting from the posting of any data from the PrimeMLS IDX Program.

 Back to Search Results
Back to Search Results