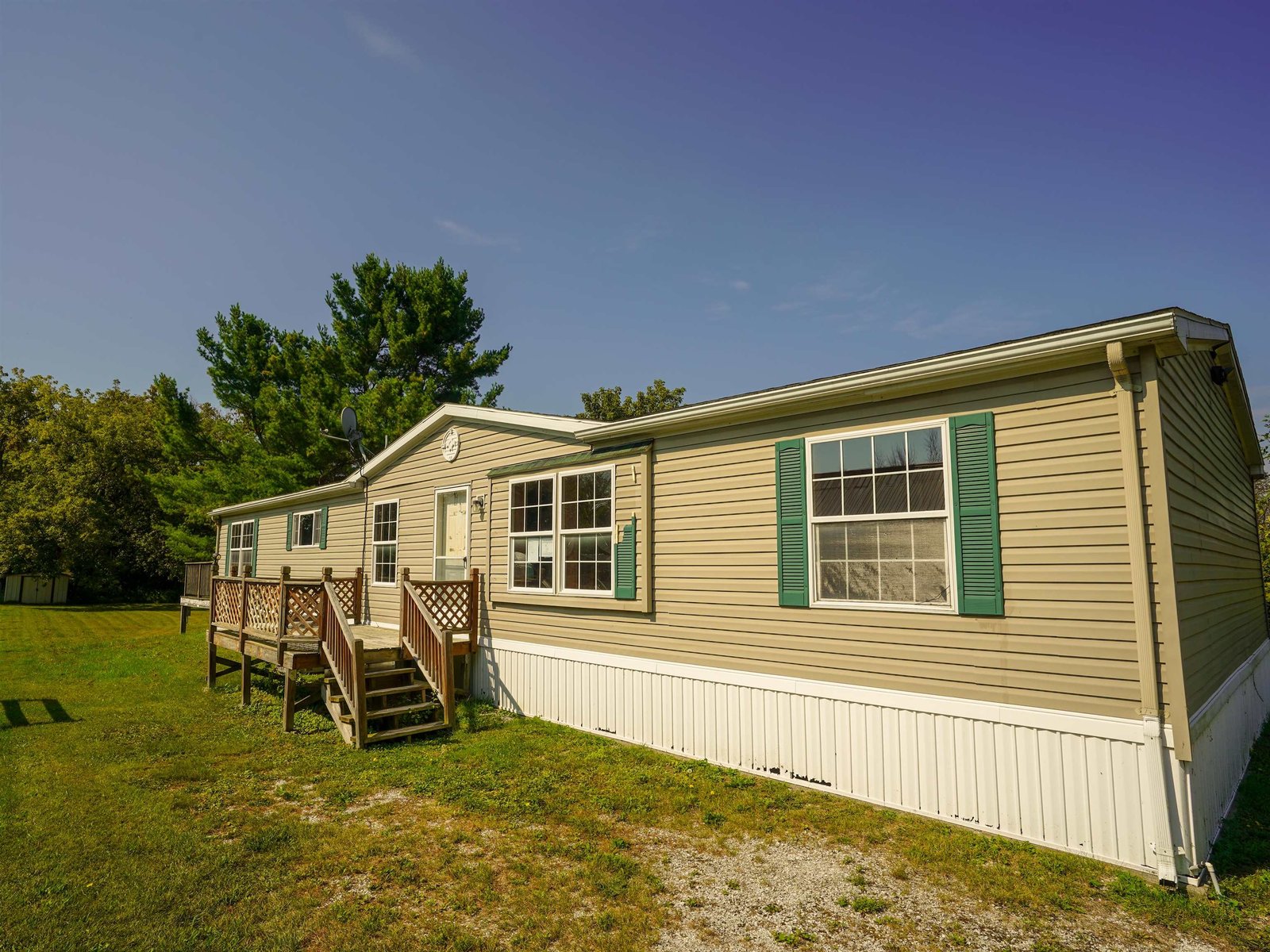Sold Status
$210,000 Sold Price
House Type
4 Beds
2 Baths
2,148 Sqft
Sold By
Similar Properties for Sale
Request a Showing or More Info

Call: 802-863-1500
Mortgage Provider
Mortgage Calculator
$
$ Taxes
$ Principal & Interest
$
This calculation is based on a rough estimate. Every person's situation is different. Be sure to consult with a mortgage advisor on your specific needs.
Franklin County
Well maintained, centrally located bi-level on a fantastic lot! Recently updated kitchen features a center island with granite counters, stainless steel appliances, gas range, and dining area. Open concept floor plan boasts a spacious living room with a gorgeous bay window. Also on this level are 3 bedrooms with large closets, a ceiling fan in every room, and a beautiful bathroom with dual vanity and tub with tile shower. On the lower level, you will find a den with plenty of daylight and closet space. As well as, a bedroom with dual closets and walk-out access to your amazing patio. This is the perfect place to grab a cold drink and relax from a long day or entertain with friends in the shade. If sunshine is more your style, the large porch gets plenty of light and overlooks your totally secluded back yard. Be right in town but have all the privacy of living further out! Easy access to I-89, and just 15 minutes to St. Albans, amenities and shopping. This one is a must see! †
Property Location
Property Details
| Sold Price $210,000 | Sold Date Aug 5th, 2016 | |
|---|---|---|
| List Price $209,900 | Total Rooms 7 | List Date May 31st, 2016 |
| Cooperation Fee Unknown | Lot Size 1.14 Acres | Taxes $2,859 |
| MLS# 4494063 | Days on Market 3096 Days | Tax Year 2015 |
| Type House | Stories 1 1/2 | Road Frontage 45 |
| Bedrooms 4 | Style Multi Level | Water Frontage |
| Full Bathrooms 2 | Finished 2,148 Sqft | Construction Existing |
| 3/4 Bathrooms 0 | Above Grade 1,308 Sqft | Seasonal No |
| Half Bathrooms 0 | Below Grade 840 Sqft | Year Built 1972 |
| 1/4 Bathrooms | Garage Size 2 Car | County Franklin |
| Interior FeaturesKitchen, Living Room, Office/Study, Smoke Det-Hdwired w/Batt, Kitchen/Dining, Laundry Hook-ups, Ceiling Fan, Dining Area, Walk-in Closet |
|---|
| Equipment & AppliancesRange-Gas, Washer, Freezer, Exhaust Hood, Refrigerator, Dryer, Smoke Detector, Kitchen Island |
| Primary Bedroom 14.9 x 11.2 1st Floor | 2nd Bedroom 9.3. x 9.9 1st Floor | 3rd Bedroom 11.9 x 11.2 1st Floor |
|---|---|---|
| 4th Bedroom 13.7 x 9.10 Basement | Living Room 20 x 14 | Kitchen 12.5 x 11.4 |
| Dining Room 11.2 x 9.8 1st Floor | Den 12.11 x 13.6 Basement | Full Bath 1st Floor |
| ConstructionExisting |
|---|
| BasementWalkout, Partially Finished, Interior Stairs, Full |
| Exterior FeaturesPatio, Porch, Shed |
| Exterior Vinyl | Disability Features |
|---|---|
| Foundation Block, Concrete | House Color |
| Floors Tile, Carpet, Laminate | Building Certifications |
| Roof Shingle-Architectural | HERS Index |
| DirectionsFrom I-89 North, Take exit 21, Right onto VT-78 E, Right on Torrie Drive, Home is on the left |
|---|
| Lot DescriptionLevel, Corner, Landscaped, City Lot, Secluded |
| Garage & Parking Attached, Direct Entry, 2 Parking Spaces, Driveway |
| Road Frontage 45 | Water Access |
|---|---|
| Suitable Use | Water Type |
| Driveway Gravel | Water Body |
| Flood Zone No | Zoning R3 |
| School District Missisquoi Valley UHSD 7 | Middle Swanton School |
|---|---|
| Elementary Swanton School | High Missisquoi Valley UHSD #7 |
| Heat Fuel Gas-Natural | Excluded |
|---|---|
| Heating/Cool Baseboard, Hot Water | Negotiable |
| Sewer Septic | Parcel Access ROW |
| Water Drilled Well | ROW for Other Parcel |
| Water Heater Gas-Natural, Owned | Financing All Financing Options |
| Cable Co Dish Network | Documents |
| Electric 220 Plug, Circuit Breaker(s) | Tax ID 639-201-12778 |

† The remarks published on this webpage originate from Listed By Adam Hergenrother of KW Vermont via the PrimeMLS IDX Program and do not represent the views and opinions of Coldwell Banker Hickok & Boardman. Coldwell Banker Hickok & Boardman cannot be held responsible for possible violations of copyright resulting from the posting of any data from the PrimeMLS IDX Program.

 Back to Search Results
Back to Search Results










