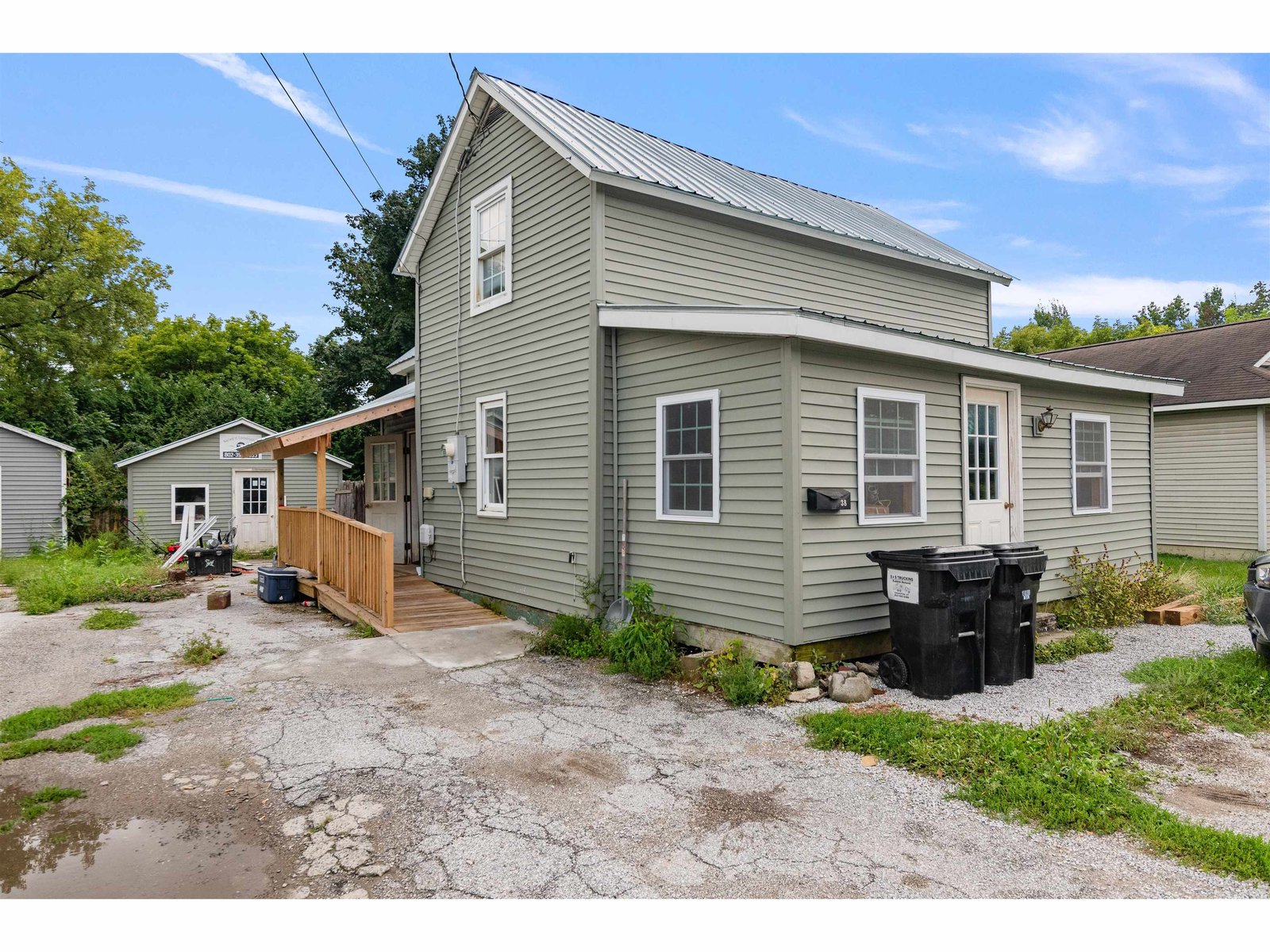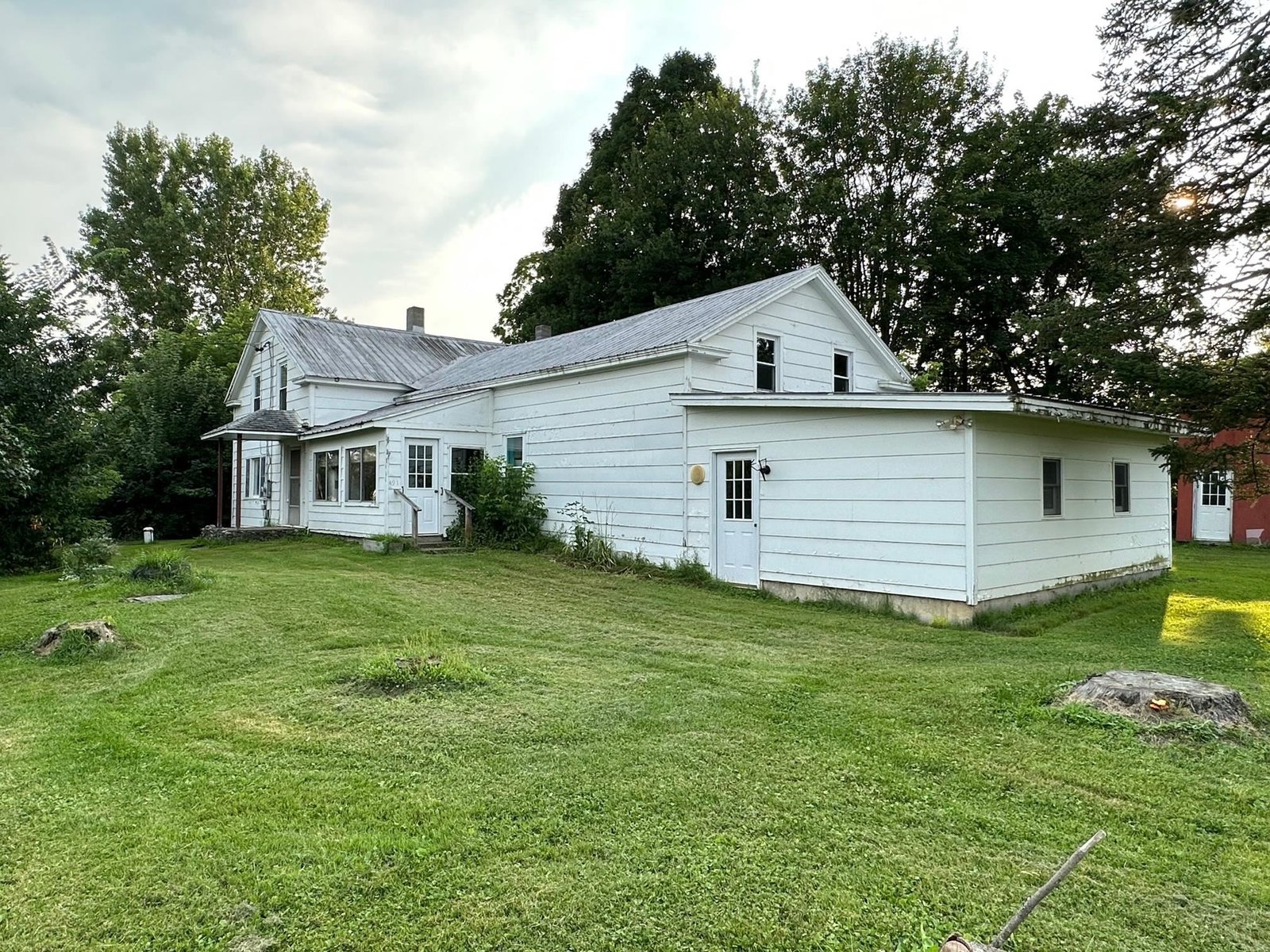Sold Status
$250,000 Sold Price
House Type
3 Beds
1 Baths
1,610 Sqft
Sold By KW Vermont
Similar Properties for Sale
Request a Showing or More Info

Call: 802-863-1500
Mortgage Provider
Mortgage Calculator
$
$ Taxes
$ Principal & Interest
$
This calculation is based on a rough estimate. Every person's situation is different. Be sure to consult with a mortgage advisor on your specific needs.
Franklin County
Charming and meticulously maintained 1870's Farmhouse featuring 3 bedrooms and 1 full bathroom. This home boasts a very large kitchen with an abundant amount of cabinets for anything you can possibly need to store in your new kitchen. Off the kitchen you will find a wonderfully large butler's pantry, which you do not see in newer homes today. Washer and Dryer are on the main floor. This home has great bones and needs a little TLC to make it your own. There was a new furnace and oil tank replaced in 2017 and all new windows upstairs in around 2000. Refrigerator in the home does not work. Property is being sold "as-is". Buyers agents please do your due diligence. Most of the furnishings of the home can be purchased separately. †
Property Location
Property Details
| Sold Price $250,000 | Sold Date Jun 27th, 2024 | |
|---|---|---|
| List Price $245,000 | Total Rooms 6 | List Date Jul 28th, 2023 |
| Cooperation Fee Unknown | Lot Size 1.5 Acres | Taxes $3,216 |
| MLS# 4963309 | Days on Market 482 Days | Tax Year 2022 |
| Type House | Stories 1 1/2 | Road Frontage |
| Bedrooms 3 | Style Near Snowmobile Trails | Water Frontage |
| Full Bathrooms 1 | Finished 1,610 Sqft | Construction No, Existing |
| 3/4 Bathrooms 0 | Above Grade 1,610 Sqft | Seasonal No |
| Half Bathrooms 0 | Below Grade 0 Sqft | Year Built 1870 |
| 1/4 Bathrooms 0 | Garage Size 1 Car | County Franklin |
| Interior FeaturesAttic - Hatch/Skuttle, Ceiling Fan, Dining Area, Kitchen/Dining, Natural Light, Natural Woodwork, Walk-in Pantry |
|---|
| Equipment & AppliancesRange-Electric, Microwave, Freezer, Water Heater - Electric, Water Heater - Owned, , Forced Air |
| Kitchen - Eat-in 1st Floor | Dining Room 1st Floor | Living Room 1st Floor |
|---|---|---|
| Bedroom 2nd Floor | Bedroom 2nd Floor | Bedroom 2nd Floor |
| ConstructionWood Frame |
|---|
| BasementInterior, Bulkhead, Unfinished, Exterior Stairs, Sump Pump, Interior Stairs, Full, Unfinished, Interior Access, Exterior Access |
| Exterior FeaturesBarn, Natural Shade, Outbuilding, Porch - Enclosed |
| Exterior Wood Siding | Disability Features |
|---|---|
| Foundation Concrete, Brick, Fieldstone | House Color White |
| Floors Laminate, Carpet | Building Certifications |
| Roof Metal | HERS Index |
| DirectionsOff I-89 North take Exit 20. Turn right at the light. Take your first right onto Bushey Road. The house will be on the left about 2 miles from the exit. |
|---|
| Lot Description, Near Railroad, VAST, Rural Setting, Snowmobile Trail, Rural, Near Railroad, Near Hospital |
| Garage & Parking 3 Parking Spaces, Driveway, On-Site, Parking Spaces 3, Attached |
| Road Frontage | Water Access |
|---|---|
| Suitable UseResidential | Water Type |
| Driveway Gravel, Dirt | Water Body |
| Flood Zone No | Zoning Residential |
| School District Franklin Northwest | Middle Swanton School |
|---|---|
| Elementary Swanton School | High Missisquoi Valley UHSD #7 |
| Heat Fuel Oil | Excluded |
|---|---|
| Heating/Cool None | Negotiable |
| Sewer Septic | Parcel Access ROW No |
| Water Drilled Well | ROW for Other Parcel |
| Water Heater Electric, Owned | Financing |
| Cable Co Comcast | Documents Deed |
| Electric Circuit Breaker(s) | Tax ID 639-201-10114 |

† The remarks published on this webpage originate from Listed By of KW Vermont- Enosburg via the PrimeMLS IDX Program and do not represent the views and opinions of Coldwell Banker Hickok & Boardman. Coldwell Banker Hickok & Boardman cannot be held responsible for possible violations of copyright resulting from the posting of any data from the PrimeMLS IDX Program.

 Back to Search Results
Back to Search Results










